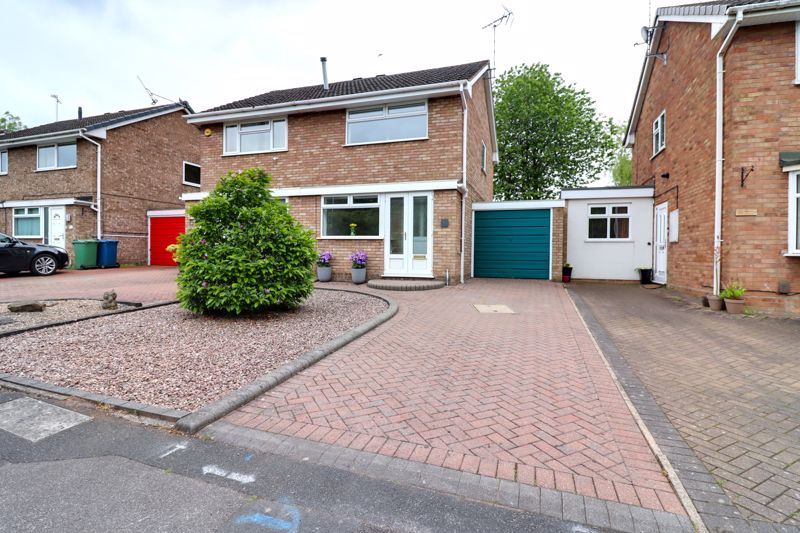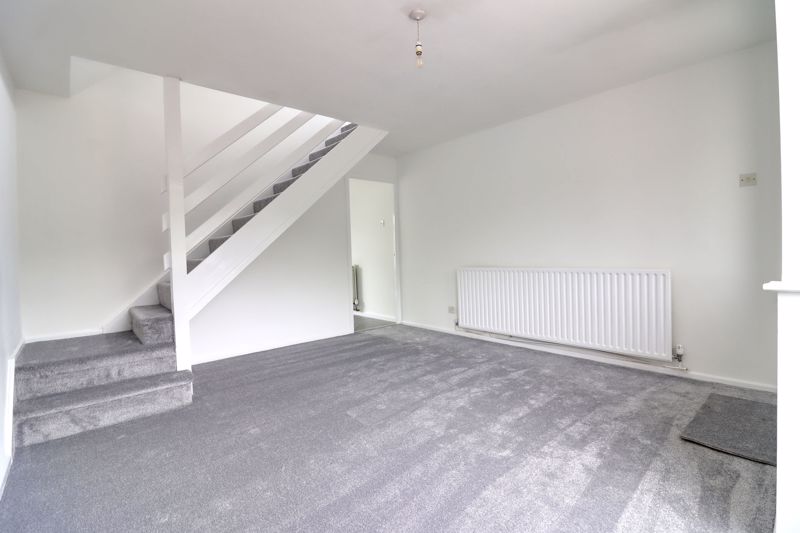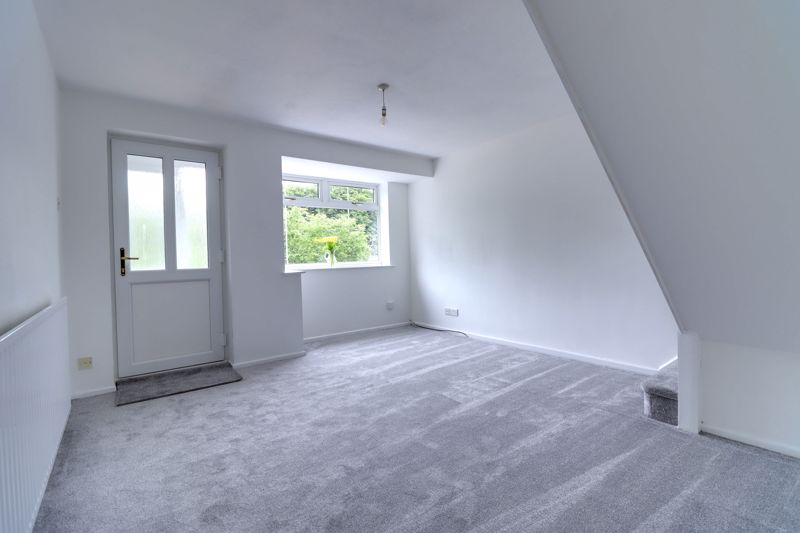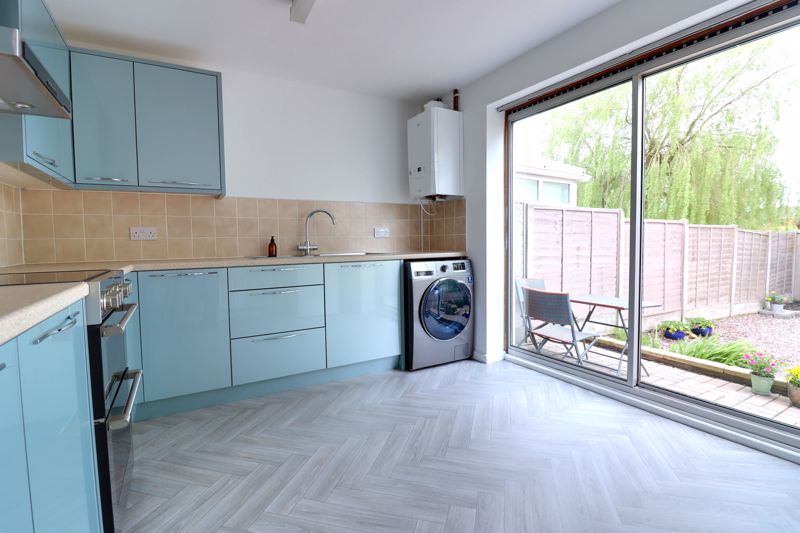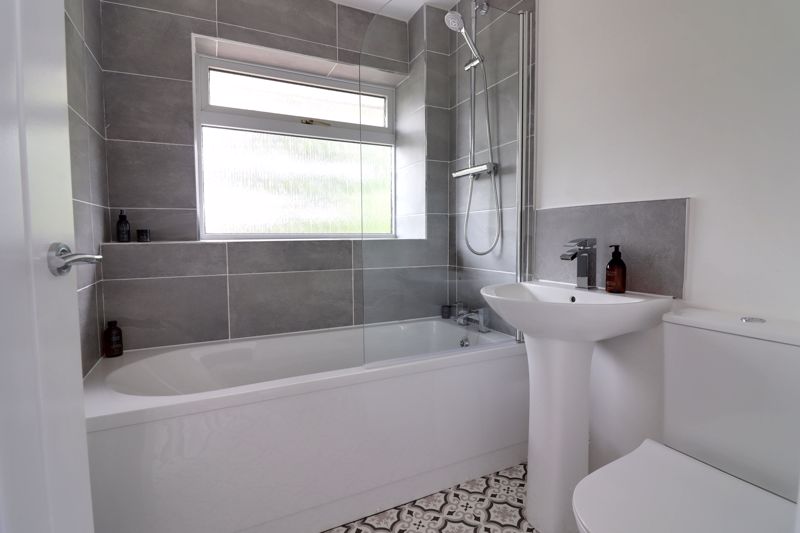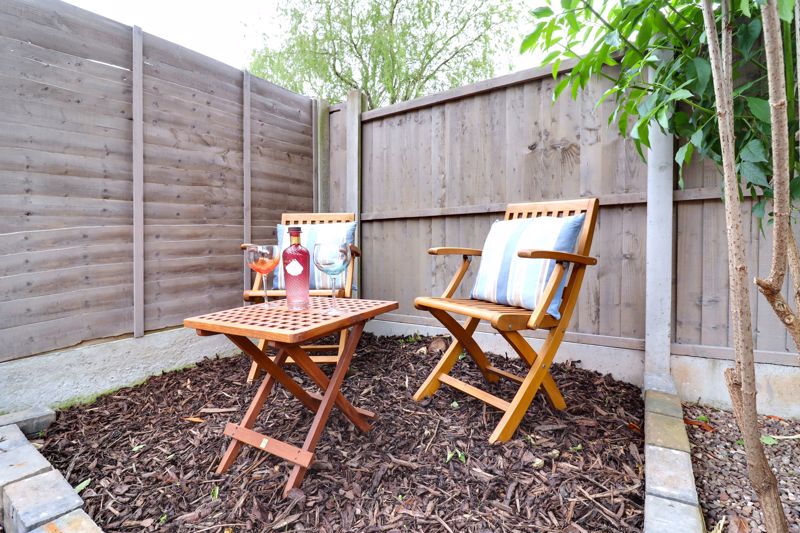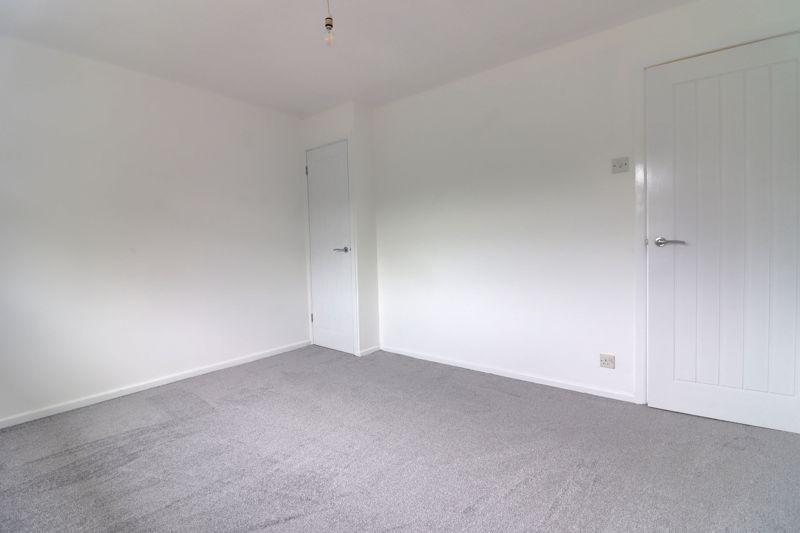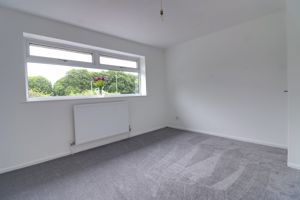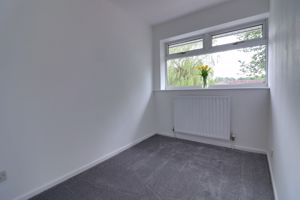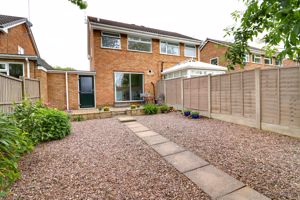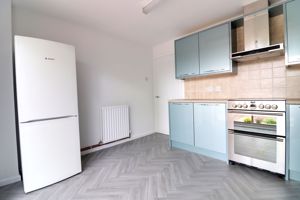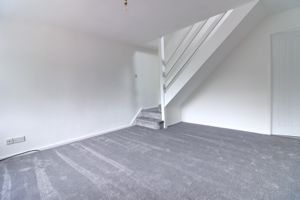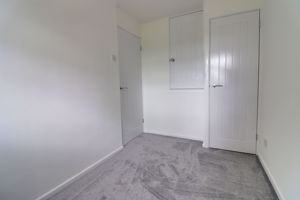Melbourne Crescent Beaconside, Stafford
Offers Over £190,000
Melbourne Crescent, Beaconside, Stafford
.jpg)
Click to Enlarge
Please enter your starting address in the form input below.
Please refresh the page if trying an alternate address.
- Two Bedroom Semi Detached Property
- Recently Modernised Throughout
- Good Size Living Room & Modern Kitchen
- Close To Stafford Town With Mainline Train Station & M6
- Driveway, Single Garage & Private Rear Garden
- No Upward Chain
Call us 9AM - 9PM -7 days a week, 365 days a year!
Calling all first-time buyers and property investors! You do not want to miss out on this recently modernised two-bedroom semi-detached property. Perfect for those looking to step onto the property ladder or expand their property portfolio, this home offers both comfort and potential. Inside, the property features an entrance porch leading into a spacious living room and a recently refitted kitchen. Upstairs, you'll find two good-sized bedrooms and a contemporary bathroom. Externally, the property is approached via a driveway leading to a single garage, with a low-maintenance private rear garden providing a perfect outdoor space. With no upward chain, this opportunity will not last long. Do not miss out—call us today to arrange your viewing!
Rooms
Entrance Porch
Accessed through double glazed double doors, with window to the front elevation, having tiled flooring, and a further double glazed door leading through to the living room.
Living Room
14' 7'' x 12' 3'' (4.45m x 3.74m)
A spacious living room, having stairs leading up to the first floor landing. There is a radiator, and a double glazed bay window to the front elevation.
Kitchen
9' 7'' x 12' 4'' (2.93m x 3.77m)
A recently renovated kitchen which is fitted with a matching range of wall, base & drawer units with fitted work surfaces over incorporating an inset stainless steel single bowl sink unit. There is space for an oven with existing extractor hood over, a wall mounted gas boiler, tiled splashbacks wood effect herringbone vinyl flooring, and a double glazed sliding patio door leading to the rear garden.
First Floor Landing
Having loft access, and a double glazed window to the side elevation.
Bedroom One
9' 8'' x 12' 3'' (2.95m x 3.73m)
A double bedroom, having a storage cupboard with clothes hanging space. There is a radiator, and a double glazed window to the front elevation.
Bedroom Two
9' 9'' x 6' 4'' (2.97m x 1.93m)
Having a storage cupboard over the stairs, with a second storage cupboard having clothes hanging space. There is a radiator, and a double glazed window to the rear elevation.
Bathroom
6' 2'' x 5' 7'' (1.87m x 1.69m)
Having a white suite comprising of a panelled bath with chrome mixer tap, mains fed shower over, and shower screen to the side. There is also a pedestal wash basin with chrome mixer tap, and a low-level WC. There are part-tiled walls, mosaic tiled effect vinyl flooring, a radiator, and a double glazed window to the rear elevation.
Outside Front
The property is approached over a block paved driveway providing off-street vehicle parking and access to the main entrance porch & garage. There is a decorative gravelled garden area to the side with a mature tree.
Garage
17' 8'' x 8' 0'' (5.39m x 2.44m)
Having an up and over door. There is power & lighting, and a double glazed door to the rear elevation.
Outside Rear
An enclosed garden, having a block paved outdoor seating area with a step leading down to a decorative gravelled garden area with an array of established plants, shrubs & trees, and is enclosed by panelled fencing.
Location
Stafford ST16 3JU
Dourish & Day - Stafford
Nearby Places
| Name | Location | Type | Distance |
|---|---|---|---|
Useful Links
Stafford Office
14 Salter Street
Stafford
Staffordshire
ST16 2JU
Tel: 01785 223344
Email hello@dourishandday.co.uk
Penkridge Office
4 Crown Bridge
Penkridge
Staffordshire
ST19 5AA
Tel: 01785 715555
Email hellopenkridge@dourishandday.co.uk
Market Drayton
28/29 High Street
Market Drayton
Shropshire
TF9 1QF
Tel: 01630 658888
Email hellomarketdrayton@dourishandday.co.uk
Areas We Cover: Stafford, Penkridge, Stoke-on-Trent, Gnosall, Barlaston Stone, Market Drayton
© Dourish & Day. All rights reserved. | Cookie Policy | Privacy Policy | Complaints Procedure | Powered by Expert Agent Estate Agent Software | Estate agent websites from Expert Agent


