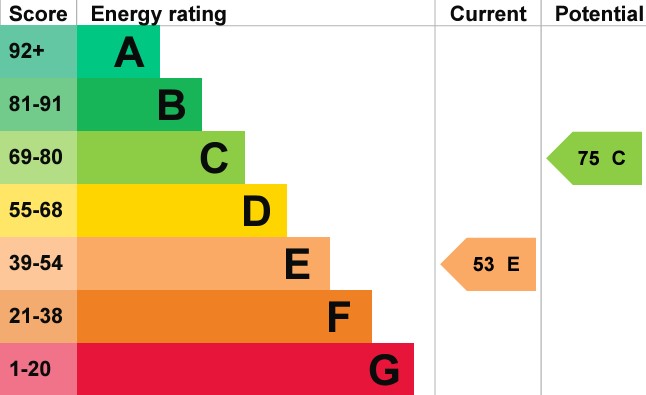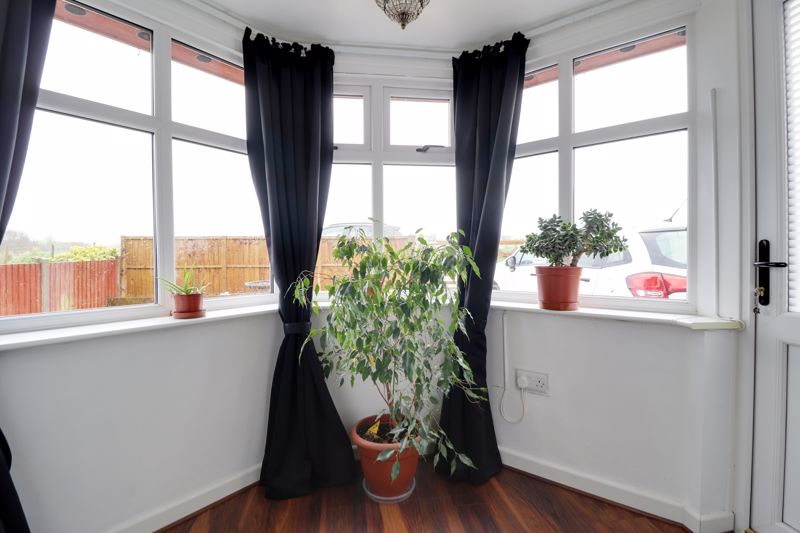Garden City Tern Hill, Market Drayton
£250,000
Garden City, Market Drayton, Shropshire

Click to Enlarge
Please enter your starting address in the form input below.
Please refresh the page if trying an alternate address.
- An Extended Semi Detached House
- Rural Setting With Open Countryside Views
- Two Reception Rooms, Three Bedrooms
- Fitted Kitchen With Granite Work Tops
- Large Carport & Driveway & Workshop
- Large Carport, Lawned Rear Garden
Call us 9AM - 9PM -7 days a week, 365 days a year!
If you would love to wake up in the morning and see nothing but views over the countryside and beyond then we have a perfect semi detached home for you. The home is ideal for the family and has lots of space both inside and out. Comprising extended entrance porch which has a bay frontage and is open to the hallway and extends into the lounge. Separate dining room and contemporary fitted kitchen with granite work tops and external rear porch. Upstairs there are three bedrooms and family bathroom. To the side of the home is a large carport and former garage which is currently used as a workshop and garden store. There are gardens to the front and rear with the rear garden being mostly lawned, ideal for a family.
Rooms
Entrance Porch
Double glazed bay window to the front and half glass double glazed front entrance door and radiator. Open plan to the main hallway and lounge.
Hallway
Stairs to the first floor, radiator and double glazed window to the side.
Lounge
13' 7'' x 11' 11'' (4.15m x 3.62m)
Radiator and double glazed window to the front.
Dining Room
18' 3'' x 10' 10'' (5.57m x 3.3m)
Having feature fire place set into the chimney breast, radiator and double glazed windows to the side and rear.
Fitted Kitchen
13' 5'' x 7' 0'' (4.1m x 2.14m)
Fitted with a range of contemporary base and wall units, granite work tops to two sides and enamel Belfast style sink. Space for a range cooker with fitted cooker hood over and spaces for a washer, dryer and dishwasher. Tiled splash backs, tiling to the floor, double glazed window to the rear and half glass double glazed window to the side.
Under Cover Porch
An under cover area has a gate to the side onto the carport and workshop and access to the garden.
Landing
Double glazed window to the side.
Bedroom One
9' 11'' x 9' 11'' (3.01m x 3.02m)
A double bedroom with loft access, radiator and double glazed window to the front overlooking the countryside.
Bedroom Two
10' 11'' x 10' 9'' (3.32m x 3.27m)
Another double bedroom with built in double door wardrobes to each side of the chimney breast and additional to a second wall. Radiator and double glazed window to the rear.
Bedroom Three
6' 9'' x 8' 0'' (2.05m x 2.43m)
Radiator and double glazed window to the front overlooking the countryside.
Bathroom
5' 10'' x 5' 11'' (1.77m x 1.8m)
Fitted with a white suite comprising panel bath with mains fed shower over, pedestal wash basin and high level WC. Tiling to the walls, radiator and double glazed window to the rear.
Outside Front
The home has a decorative stone covered garden set behind a fenced front boundary and double gates. To the side is a large carport area.
Outside Rear
The rear garden is mostly lawned and has a decorative stone covered area. There is a corner paved area and planted borders.
Workshop/Garden Store
18' 0'' x 10' 9'' (5.49m x 3.27m)
Formerly the garage now offering a variety of uses.
Agents Note
The lane is an unadopted road and we are informed that each owner is responsible for the maintenance of the area in front of there home. We advise interested parties to make enquiries via their solicitor.
ID Checks
Once an offer is accepted on a property marketed by Dourish & Day estate agents we are required to complete ID verification checks on all buyers and to apply ongoing monitoring until the transaction ends. Whilst this is the responsibility of Dourish & Day we may use the services of MoveButler, to verify Clients’ identity. This is not a credit check and therefore will have no effect on your credit history. You agree for us to complete these checks, and the cost of these checks is £30.00 inc. VAT per buyer. This is paid in advance, when an offer is agreed and prior to a sales memorandum being issued. This charge is non-refundable.
Location
Market Drayton TF9 3QB
Dourish & Day - Stafford
Nearby Places
| Name | Location | Type | Distance |
|---|---|---|---|
Useful Links
Stafford Office
14 Salter Street
Stafford
Staffordshire
ST16 2JU
Tel: 01785 223344
Email hello@dourishandday.co.uk
Penkridge Office
4 Crown Bridge
Penkridge
Staffordshire
ST19 5AA
Tel: 01785 715555
Email hellopenkridge@dourishandday.co.uk
Market Drayton
28/29 High Street
Market Drayton
Shropshire
TF9 1QF
Tel: 01630 658888
Email hellomarketdrayton@dourishandday.co.uk
Areas We Cover: Stafford, Penkridge, Stoke-on-Trent, Gnosall, Barlaston Stone, Market Drayton
© Dourish & Day. All rights reserved. | Cookie Policy | Privacy Policy | Complaints Procedure | Powered by Expert Agent Estate Agent Software | Estate agent websites from Expert Agent











































