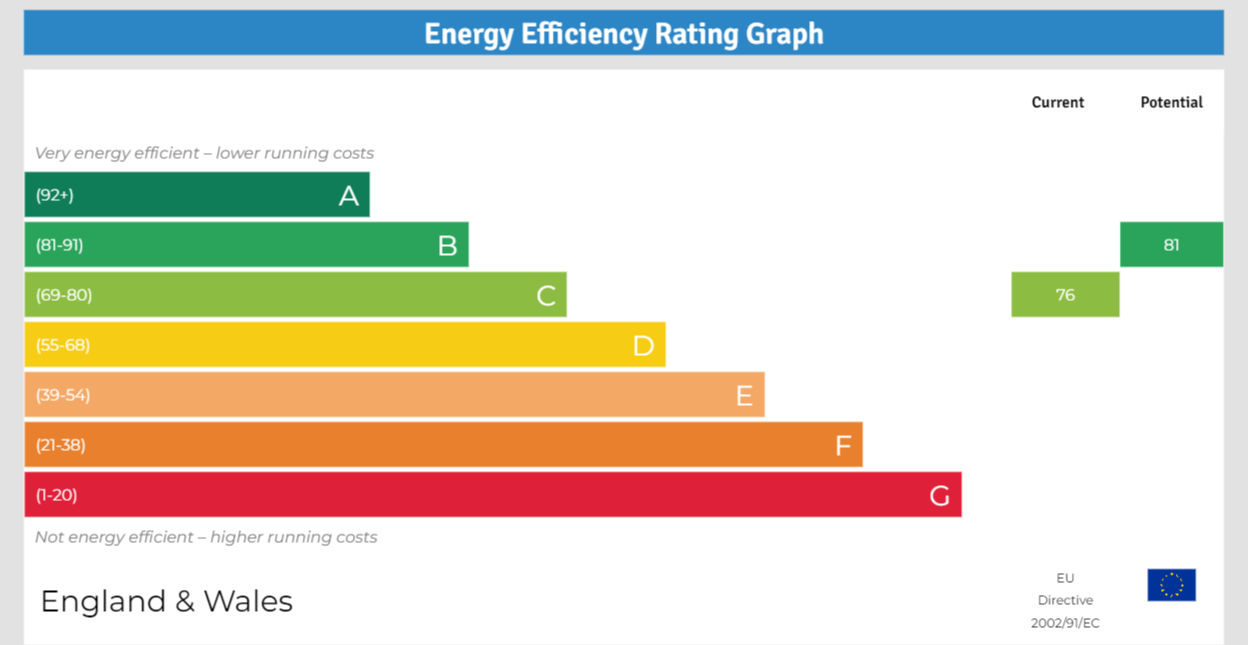Martin Dale Loggerheads, Market Drayton
Offers in Excess of £315,000
Martin Dale, Loggerheads, Market Drayton

Click to Enlarge
Please enter your starting address in the form input below.
Please refresh the page if trying an alternate address.
- Spacious Four Bedroom Detached House
- Private Rear Garden With Far Reaching Views
- Two Separate Reception Rooms & Breakfast Kitchen
- Guest WC and First Floor Bathroom
- Driveway & Detached Garage
- Popular & Convenient Location
Call us 9AM - 9PM -7 days a week, 365 days a year!
If you like ‘a room with a view’ then you will love this spacious family home in Martin Dale, Loggerheads. Having an elevated position the views from the rear facing bedrooms, which are the two largest overlook woodland for as far as you can see. The accommodation is ideal for a family with generous sized rooms and comprising entrance hall with guest WC off, spacious full length lounge, separate dining room, breakfast kitchen with built in appliances and to the first floor are four bedrooms and family bathroom. Outside there are lawned gardens with mature shrubs and trees and driveway to the detached garage.
Rooms
Entrance Hallway
Accessed through a double glazed front entrance door into the hallway with woodblock flooring, stairs off to the first floor with under stair cupboard below and radiator.
Guest WC
Fitted with a low level WC and vanity wash basin with mixer tap. Double glazed window to the front.
Lounge
18' 4'' x 12' 10'' (5.6m x 3.9m)
A generous sized reception room with fire surround having marble inset and hearth incorporating coal effect gas fire. Two radiators and double glazed windows to the front and rear.
Dining Room
7' 10'' x 9' 1'' (2.4m x 2.77m)
Radiator and double glazed window to the rear.
Breakfast Kitchen
18' 1'' x 9' 10'' (5.5m x 3.0m)
Fitted with a range of base and wall units with work surfaces to three sides incorporating an inset sink unit, drainer and mixer tap. Integral appliances include four ring gas hob with electric oven below and cooker hood over, washing machine and upright fridge freezer. Double glazed window to the rear, half glass double glazed door to the side and to the dining area is a radiator and double glazed window to the front.
First Floor Landing
Airing cupboard and doors off to the bedrooms and family bathroom.
Bedroom One
18' 3'' x 9' 10'' (5.57m x 3.0m)
A generous sized bedroom with two radiators and double glazed window to both the front and rear. The rear facing window has a fantastic view over the neighbouring countryside.
Bedroom Two
9' 1'' x 12' 10'' (2.76m x 3.92m)
Another generous sized bedroom with built in cupboard, radiator and double glazed window to the rear, again with fantastic view over the neighbouring countryside.
Bedroom Three
9' 0'' x 12' 10'' (2.75m x 3.92m)
Yet another good sized bedroom with radiator and double glazed window to the front.
Bedroom Four
8' 11'' x 6' 11'' (2.73m x 2.12m)
Radiator and double glazed window to the front.
Bathroom
5' 6'' x 6' 7'' (1.67m x 2.0m)
Fitted with a white suite comprising panel bath with electric shower over, pedestal wash basin and low level WC. Part tiling to three walls. Radiator and double glazed window to the rear.
Outside Front
The home has a lawned front garden with low boundary wall to the front of the garden. A cobble style paving to the drive and pathway which extends to the front door and to the side of the home to the rear garden.
Detached Garage
16' 2'' x 9' 0'' (4.94m x 2.75m)
Having up and over door, power, lighting and double glazed window to the rear.
Outside Rear
The cobble style paving continues into the rear garden to provide a patio leading onto a lawned garden with mature and well stocked borders and bushes. The rear garden offers a good degree of privacy.
ID Checks
Once an offer is accepted on a property marketed by Dourish & Day estate agents we are required to complete ID verification checks on all buyers and to apply ongoing monitoring until the transaction ends. Whilst this is the responsibility of Dourish & Day we may use the services of MoveButler, to verify Clients’ identity. This is not a credit check and therefore will have no effect on your credit history. You agree for us to complete these checks, and the cost of these checks is £30.00 inc. VAT per buyer. This is paid in advance, when an offer is agreed and prior to a sales memorandum being issued. This charge is non-refundable.
Location
Market Drayton TF9 4DH
Dourish & Day - Market Drayton
Nearby Places
| Name | Location | Type | Distance |
|---|---|---|---|
Useful Links
Stafford Office
14 Salter Street
Stafford
Staffordshire
ST16 2JU
Tel: 01785 223344
Email hello@dourishandday.co.uk
Penkridge Office
4 Crown Bridge
Penkridge
Staffordshire
ST19 5AA
Tel: 01785 715555
Email hellopenkridge@dourishandday.co.uk
Market Drayton
28/29 High Street
Market Drayton
Shropshire
TF9 1QF
Tel: 01630 658888
Email hellomarketdrayton@dourishandday.co.uk
Areas We Cover: Stafford, Penkridge, Stoke-on-Trent, Gnosall, Barlaston Stone, Market Drayton
© Dourish & Day. All rights reserved. | Cookie Policy | Privacy Policy | Complaints Procedure | Powered by Expert Agent Estate Agent Software | Estate agent websites from Expert Agent












































