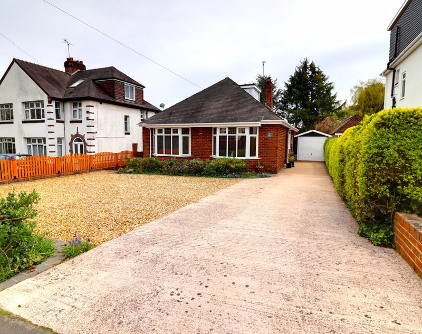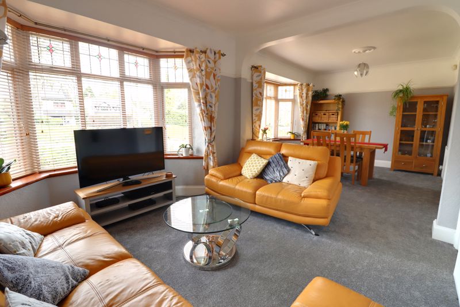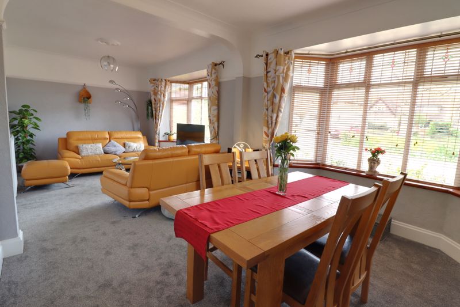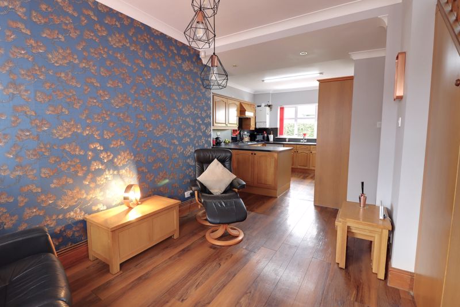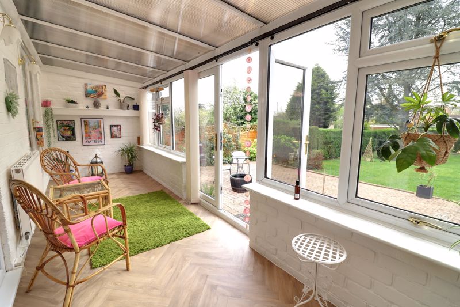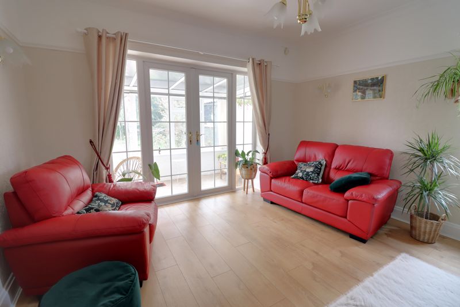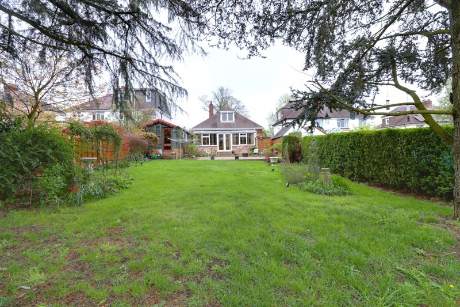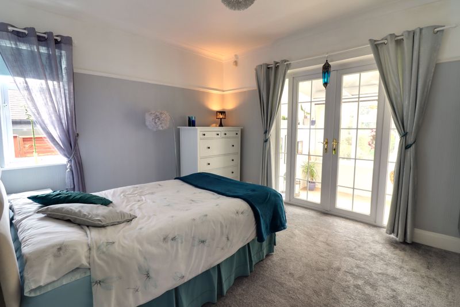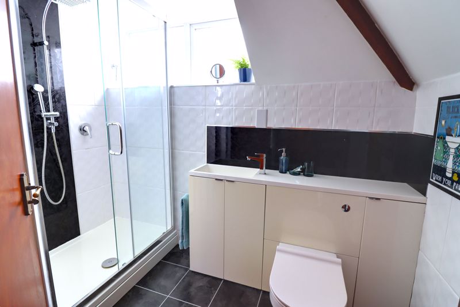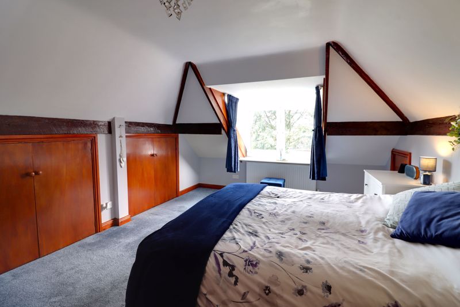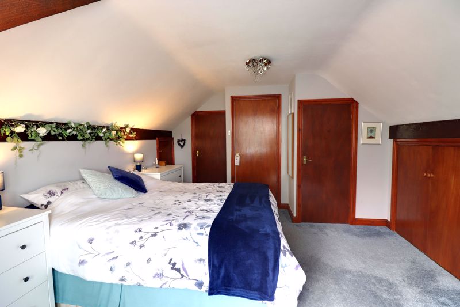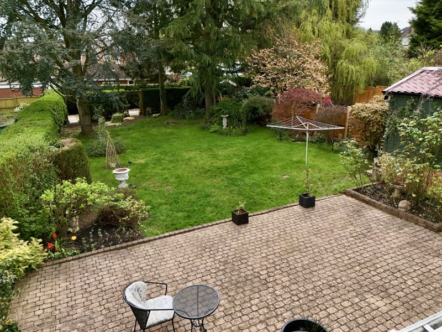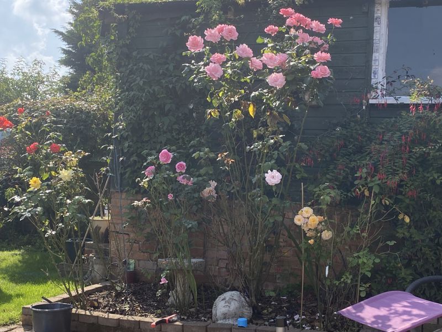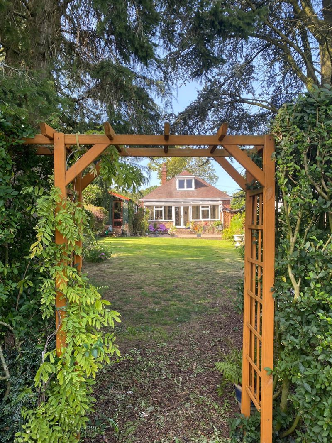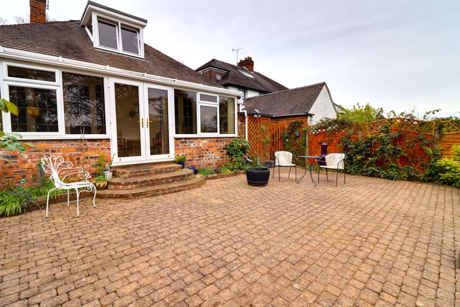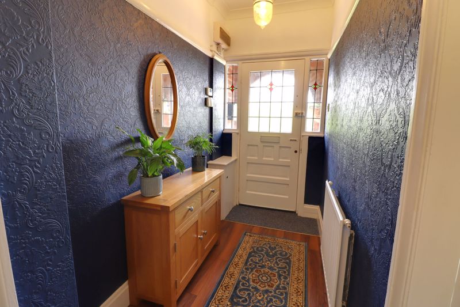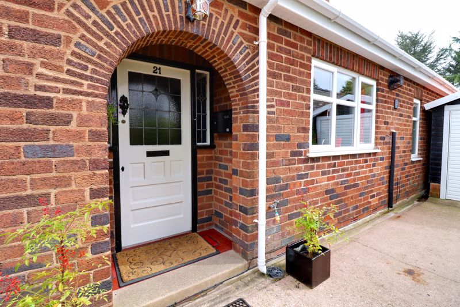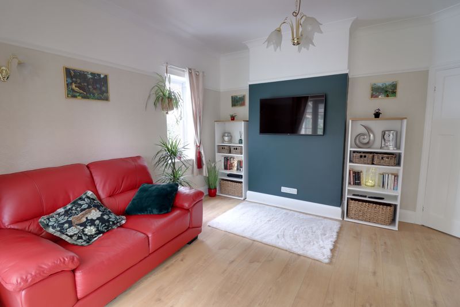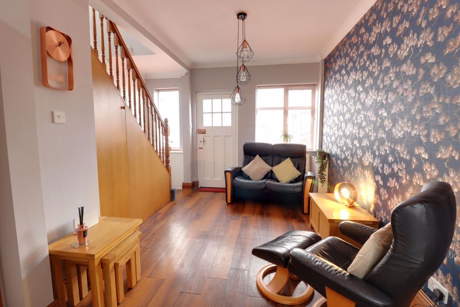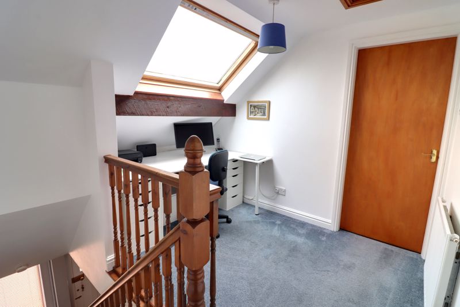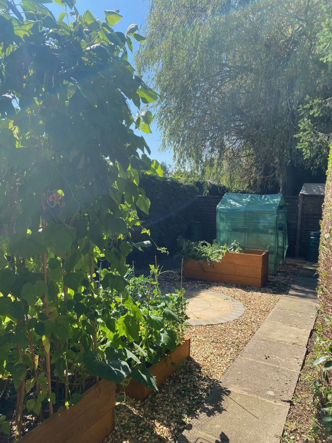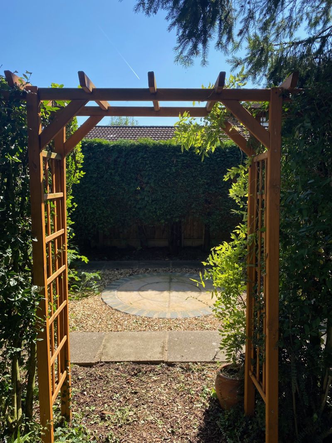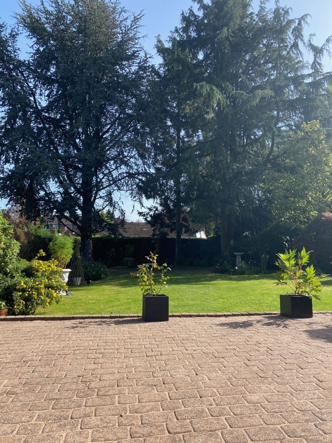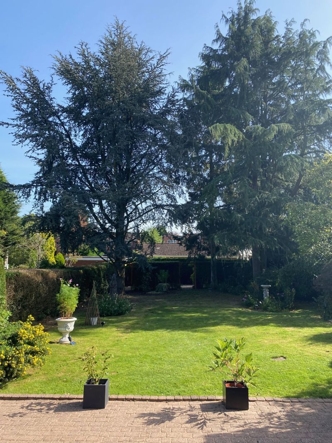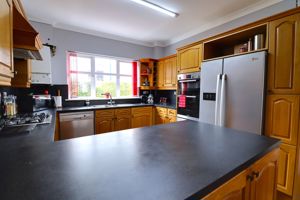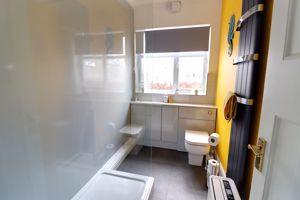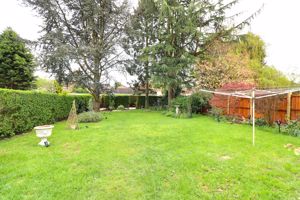Castle Bank, Stafford
£385,000
Castle Bank, Stafford, Stafordshire

Click to Enlarge
Please enter your starting address in the form input below.
Please refresh the page if trying an alternate address.
- Large Detached Three Bedroom Bungalow
- Beautifully Presented Throughout
- Living Room/ Kitchen/Diner & Conservatory
- Three Double Bedrooms & Two Shower Rooms
- Driveway & Large Beautifully Presented Rear Garden
- Close To Stafford Town Centre & Mainline Train Station
Call us 9AM - 9PM -7 days a week, 365 days a year!
Step into the welcoming embrace of this beautifully spacious bungalow, offering more than meets the eye. Boasting a large living room, a well-appointed kitchen/dining room, two comfortable bedrooms, a convenient shower room, and a sun lounge, this home provides ample space for comfortable living. Venture upstairs to discover the expansive master bedroom, complete with its own shower room, accessed via a large landing/study area. Outside, the property impresses with a spacious driveway leading to a large garage, providing plenty of parking space. The large private rear garden, meticulously maintained, offers a tranquil retreat for relaxation and enjoyment. With its generous layout and desirable features, this property is sure to attract significant interest. Don't miss out—contact us today to arrange your viewing appointment and secure your chance to call this stunning bungalow home!
Rooms
Entrance Hallway
Accessed through the original timber entrance door with lead and stained glass detail and having Karndean wood effect flooring, a useful built-in storage cupboard, radiator, and internal door(s) off, providing access to;
Living Room
10' 0'' x 25' 5'' (3.04m x 7.75m)
A spacious & bright reception room, featuring two double glazed bay windows with decorative lead detail to the front elevation, and a radiator.
Kitchen & Dining Space
11' 1'' x 25' 6'' (3.38m x 7.77m)
A further spacious room with stairs off, rising to the first floor landing & accommodation, space to accommodate a dining table & chairs, and the kitchen area is fitted with a matching range of eye-level, base & drawer units with fitted work surfaces & matching upstands over, extending to form a breakfast bar/island area incorporating an inset stainless steel 1.5 bowl sink/drainer with chrome mixer tap over, and a range of integrated/fitted appliances which include; double electric oven/grill with a useful warming drawer, 4-ring gas hob with hood over & washing machine. The kitchen accommodates a wall mounted gas central heating boiler, and also features Karndean wood effect flooring throughout, a double glazed window to the side elevation, and a part glazed timber entrance door also being to the side elevation.
Bedroom One
12' 6'' x 12' 11'' (3.82m x 3.93m)
A double bedroom, currently being utilised as a further Sitting Room by the owners. The room features wood effect flooring, a double glazed window to the side elevation, double glazed double doors leading through into the Sun Room & radiator.
Sun Room
6' 1'' x 21' 6'' (1.86m x 6.55m)
A brick based sun room with double glazed windows to the surrounds & double glazed French doors providing views and access out to the rear garden. The room also benefits from having wood effect flooring, a radiator, and further double glazed doors providing access to/from the bedroom.
Lobby
Having internal doors off, providing access to Bedroom 2 & Shower Room.
Bedroom Two
10' 6'' x 12' 2'' (3.20m x 3.70m)
A second double bedroom, having a double glazed window to the side elevation, radiator, and double glazed French doors leading out to the Sun Room.
Shower Room
5' 2'' x 8' 7'' (1.58m x 2.62m)
Fitted with a white suite which also includes a separate walk-in tiled shower cubicle with screen & mains-fed mixer shower over, a vanity style wash hand basin with chrome mixer tap over & storage beneath, and a low level WC with a concealed cistern. The room also benefits from having part-ceramic tiling to the walls, tiled effect flooring, a panelled radiator & double glazed window to the side elevation.
First Floor Landing/Office Space
A great size, perfect to accommodate a small home office work area, and also having a feature skylight window, radiator, and a further two internal doors providing access to Bedroom Three & Shower Room.
Bedroom Three (Master)
10' 0'' x 10' 0'' (3.04m x 3.06m)
A third double bedroom benefitting from eaves storage space, a built-in wardrobe, radiator, and a double glazed window to the rear elevation.
Shower Room
8' 7'' x 7' 3'' (2.61m x 2.22m)
Fitted with a white suite which also includes a separate walk-in screened shower cubicle with mains-fed mixer shower over, a vanity style wash hand basin with chrome mixer tap over & storage beneath, and a low level WC with a concealed cistern. The room also benefits from having two useful built-in storage cupboards, part-ceramic tiling to the walls, tiled effect flooring, a chrome towel radiator & double glazed window to the side elevation.
Outside Front
The property is approached over a large driveway providing off-street parking for several vehicles and access to the Garage & main entrance door. To the side are a variety of mature plants, shrubs & trees. To the side of the property is secure gated access to the rear of the property.
Garage
34' 8'' x 8' 10'' (10.57m x 2.68m)
A larger than average tandem length garage, having an up and over door to the front elevation, and a double glazed window & double glazed door to the rear elevation, providing pedestrian access to/from the rear garden.
Outside Rear
The garden benefits from having a large paved & bricked seating areas leading onto a large lawned garden area with a variety of mature plants, trees & shrubs. A further seating area can be found towards the back of the garden and a variety of planting bed areas.
ID Checks
Once an offer is accepted on a property marketed by Dourish & Day estate agents we are required to complete ID verification checks on all buyers and to apply ongoing monitoring until the transaction ends. Whilst this is the responsibility of Dourish & Day we may use the services of MoveButler, to verify Clients’ identity. This is not a credit check and therefore will have no effect on your credit history. You agree for us to complete these checks, and the cost of these checks is £30.00 inc. VAT per buyer. This is paid in advance, when an offer is agreed and prior to a sales memorandum being issued. This charge is non-refundable.
Location
Stafford ST16 1DP
Dourish & Day - Stafford
Nearby Places
| Name | Location | Type | Distance |
|---|---|---|---|
Useful Links
Stafford Office
14 Salter Street
Stafford
Staffordshire
ST16 2JU
Tel: 01785 223344
Email hello@dourishandday.co.uk
Penkridge Office
4 Crown Bridge
Penkridge
Staffordshire
ST19 5AA
Tel: 01785 715555
Email hellopenkridge@dourishandday.co.uk
Market Drayton
28/29 High Street
Market Drayton
Shropshire
TF9 1QF
Tel: 01630 658888
Email hellomarketdrayton@dourishandday.co.uk
Areas We Cover: Stafford, Penkridge, Stoke-on-Trent, Gnosall, Barlaston Stone, Market Drayton
© Dourish & Day. All rights reserved. | Cookie Policy | Privacy Policy | Complaints Procedure | Powered by Expert Agent Estate Agent Software | Estate agent websites from Expert Agent


