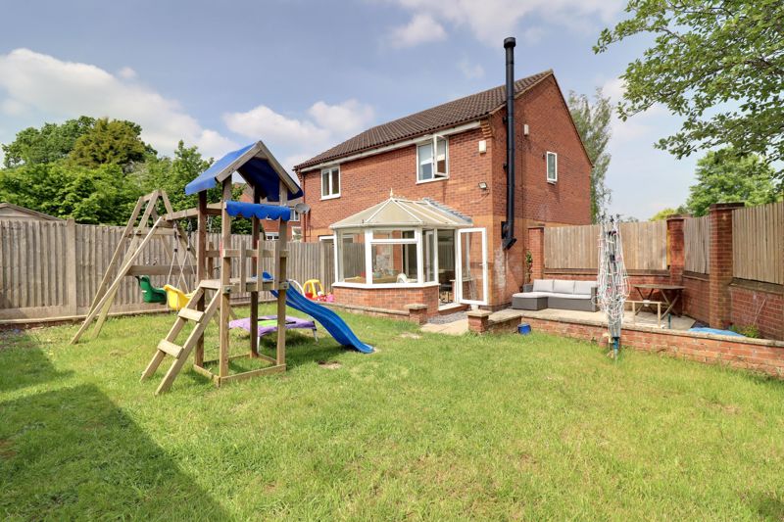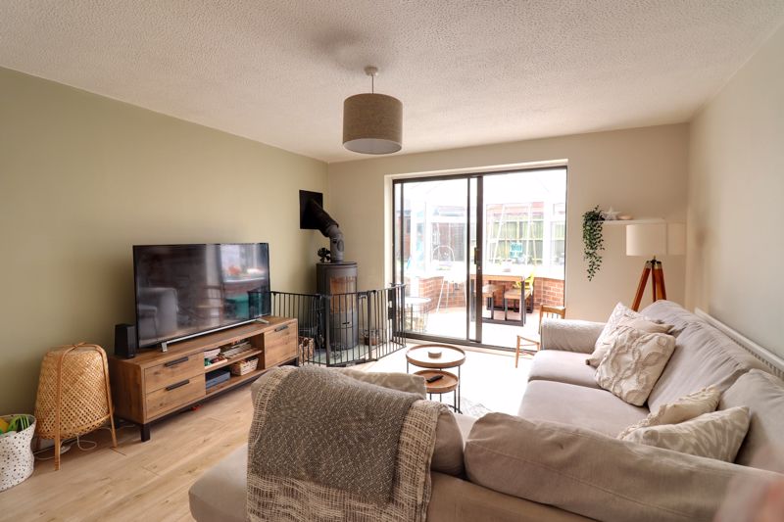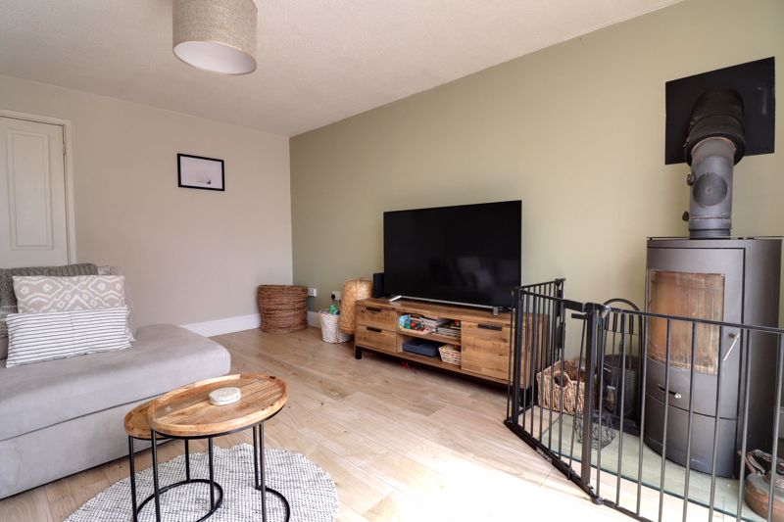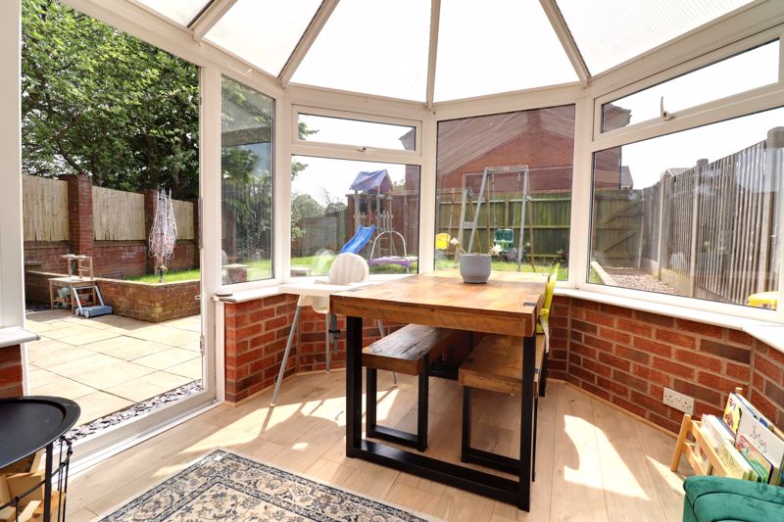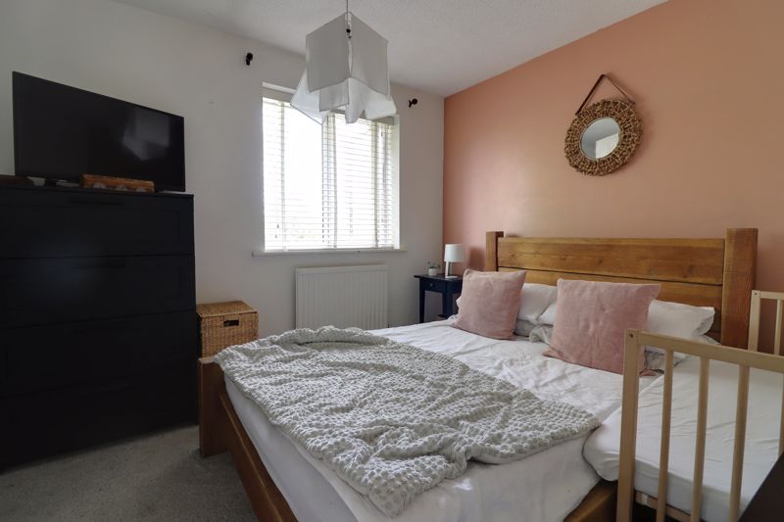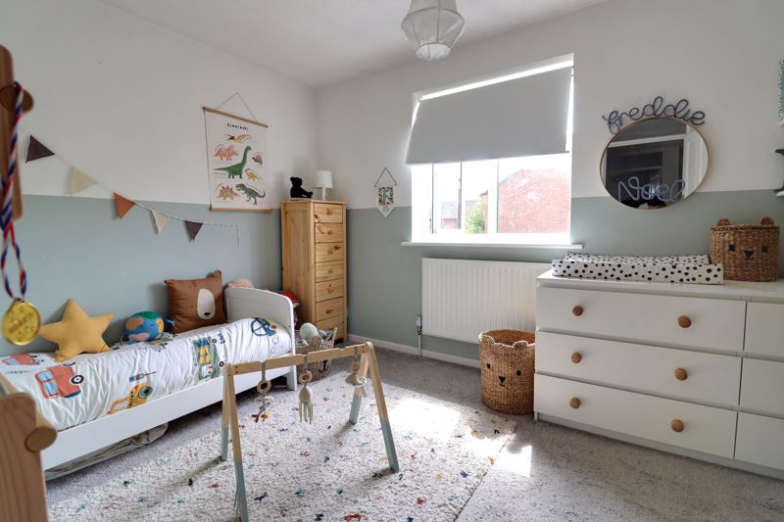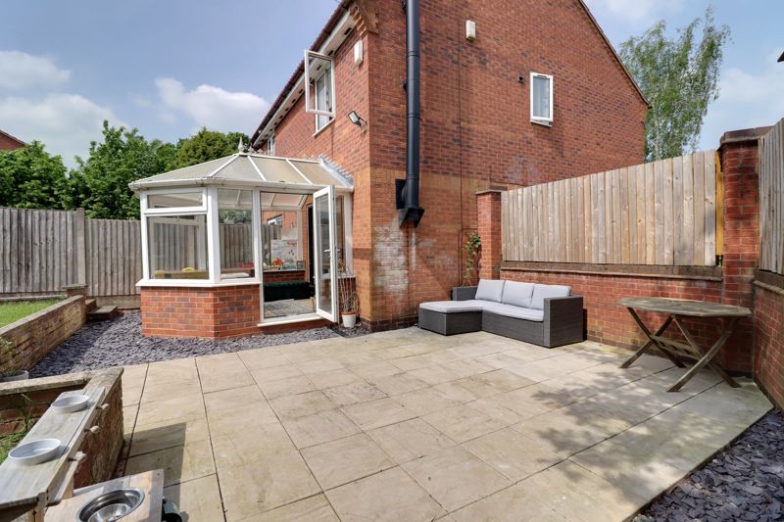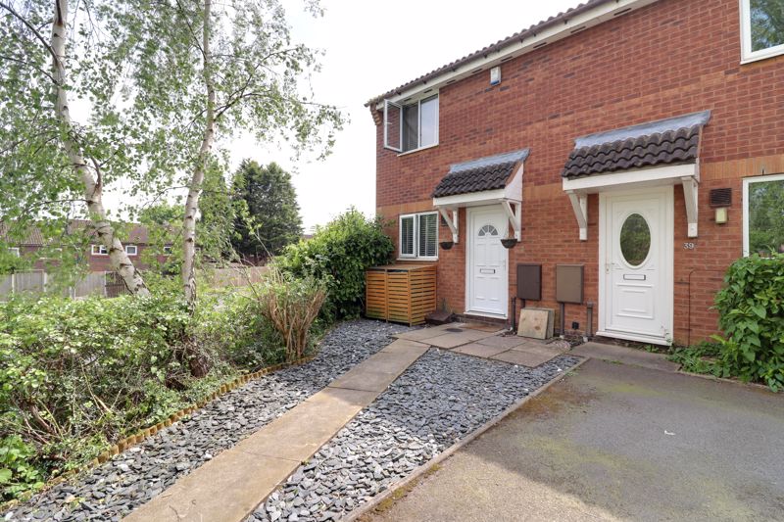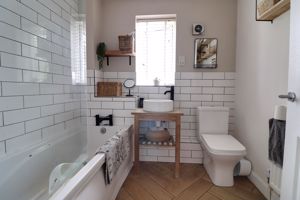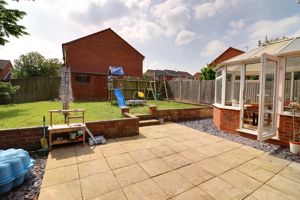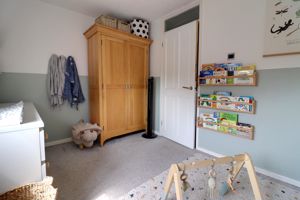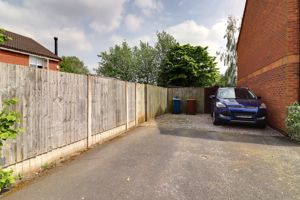Castle Acre Western Downs, Stafford
£185,000
Castle Acre, Western Downs, Stafford
.jpg)
Click to Enlarge
Please enter your starting address in the form input below.
Please refresh the page if trying an alternate address.
- Ideal First Time Buyers Property
- Modern Semi - Cul De Sac Position
- Two Bedroom Semi Detached Home
- Good Size Living Room, Conservatory & Kitchen
- Two Double Bedrooms & Bathroom
- Located In A Highly Desirable Area
Call us 9AM - 9PM -7 days a week, 365 days a year!
Get ready to roll out the red carpet for this perfect first time buyers home on Castle Acre! Positioned on a sprawling corner plot, this two-bedroom semi-detached residence is a true gem in a sought-after neighbourhood. Step inside to discover an inviting entrance hall, a well-appointed kitchen, and a spacious lounge diner featuring a cozy log burner—perfect for chilly evenings. Adding to the allure, a charming conservatory beckons, offering a tranquil space to relax and unwind. Upstairs, two double bedrooms await, along with a stylish bathroom boasting a pristine white suite. Outside, prepare to be wowed by the expansive garden, complete with parking space for two vehicles at the rear—ideal for hosting gatherings or simply enjoying the outdoors in privacy. This property is a rare find and must be seen to be fully appreciated. Don't let this opportunity pass you by—schedule your viewing today and discover the magic of this exceptional home!
Rooms
Entrance Hall
Accessed through a double glazed entrance door to the front elevation, having stairs off, rising to the first floor landing & accommodation with useful understairs storage, radiator, tiled flooring, and internal door(s) off, providing access to;
Kitchen
10' 1'' x 8' 9'' (3.08m x 2.66m)
Fitted with a matching range of wall, base & drawer units with fitted work surfaces over incorporating an inset single bowl sink/drainer unit with mixer tap over, under-counter space(s) for appliance(s) & space for a cooker. There is ceramic splashback tiling to the walls, ceramic tiled flooring, radiator, and a double glazed window to the front elevation.
Living Room
14' 6'' x 12' 8'' (4.43m x 3.85m)
A spacious living room featuring a multi-fuel burning stove, and having wood laminate flooring, a radiator, and a sliding patio door leading into the conservatory.
Conservatory
9' 5'' x 8' 3'' (2.86m x 2.51m)
A brick based conservatory with double glazed windows & and a double glazed door providing views and access out to the rear garden.
First Floor Landing
Having access to the loft space, and internal doors off, providing access to both bedrooms & bathroom.
Bedroom One
9' 5'' x 12' 6'' (2.86m x 3.82m) maximum measurements
A double bedroom, having an over-stairs storage cupboard, fitted double wardrobes, a radiator, and a double glazed window to the front elevation.
Bedroom Two
8' 1'' x 12' 8'' (2.47m x 3.85m)
A second double bedroom, having a double glazed window to the rear elevation, and a radiator.
Bathroom
6' 10'' x 0' 8'' (2.08m x .197m)
Fitted with a white suite comprising of a low-level WC, a wash hand basin with mixer tap, and a panelled bath with mixer tap, shower screen & electric shower over. In addition, there wood effect laminate flooring, tiled walls, a double glazed window to the side elevation & radiator.
Outside Front
The property is approached over a paved walkway leading to the main entrance door to the front elevation, bordered by a small low-maintenance decorative slate garden area with a variety of mature plants, shrubs & trees.
Outside Rear
The rear garden features a paved seating area with a low-maintenance garden area with decorative gravel, and a low brick wall with steps rising to a beautifully maintained raised lawned garden area, and includes a garden shed to the rear of the garden. The garden is enclosed by panelled fencing with a timber gate providing access to the communal parking area where this property has two designated car parking spaces.
ID Checks
Once an offer is accepted on a property marketed by Dourish & Day estate agents we are required to complete ID verification checks on all buyers and to apply ongoing monitoring until the transaction ends. Whilst this is the responsibility of Dourish & Day we may use the services of MoveButler, to verify Clients’ identity. This is not a credit check and therefore will have no effect on your credit history. You agree for us to complete these checks, and the cost of these checks is £30.00 inc. VAT per buyer. This is paid in advance, when an offer is agreed and prior to a sales memorandum being issued. This charge is non-refundable.
Location
Stafford ST17 9YU
Dourish & Day - Stafford
Nearby Places
| Name | Location | Type | Distance |
|---|---|---|---|
Useful Links
Stafford Office
14 Salter Street
Stafford
Staffordshire
ST16 2JU
Tel: 01785 223344
Email hello@dourishandday.co.uk
Penkridge Office
4 Crown Bridge
Penkridge
Staffordshire
ST19 5AA
Tel: 01785 715555
Email hellopenkridge@dourishandday.co.uk
Market Drayton
28/29 High Street
Market Drayton
Shropshire
TF9 1QF
Tel: 01630 658888
Email hellomarketdrayton@dourishandday.co.uk
Areas We Cover: Stafford, Penkridge, Stoke-on-Trent, Gnosall, Barlaston Stone, Market Drayton
© Dourish & Day. All rights reserved. | Cookie Policy | Privacy Policy | Complaints Procedure | Powered by Expert Agent Estate Agent Software | Estate agent websites from Expert Agent


