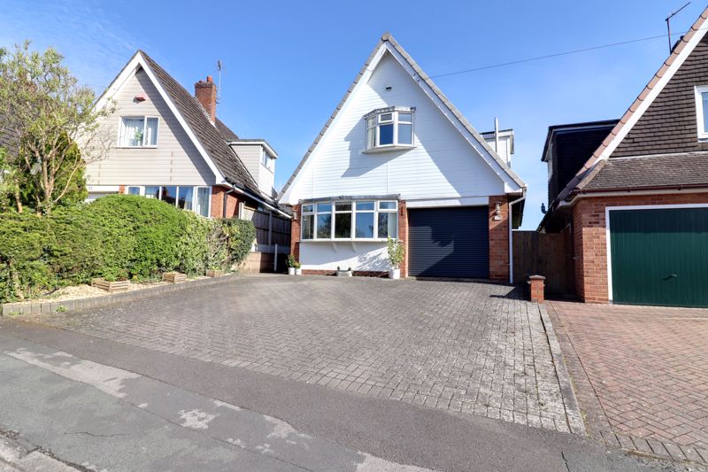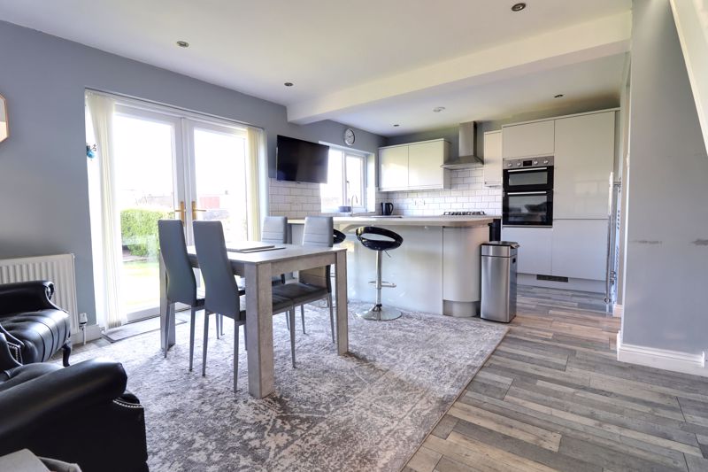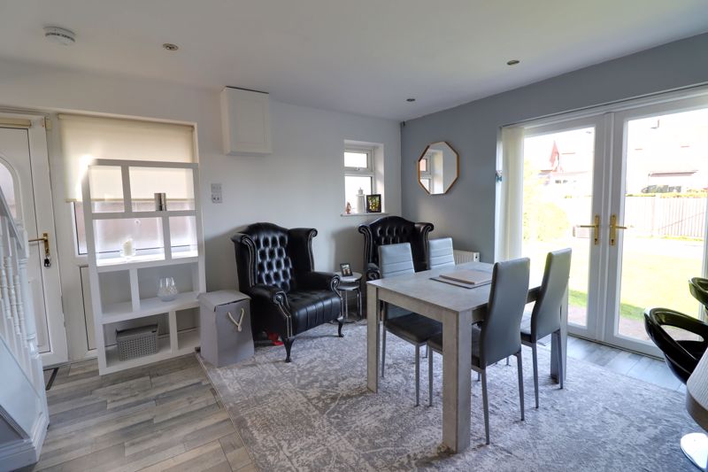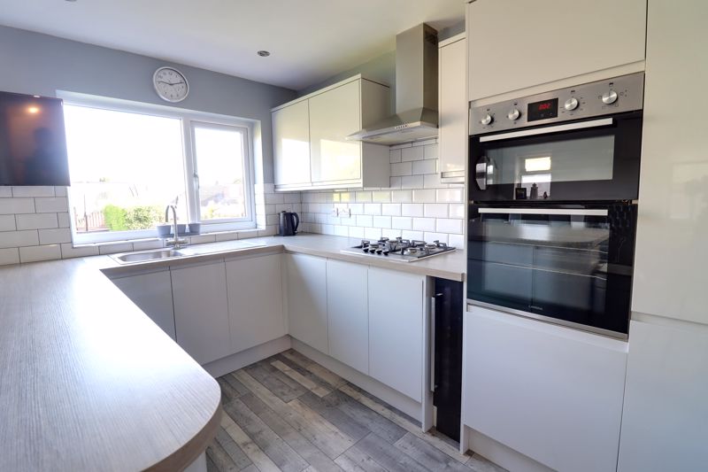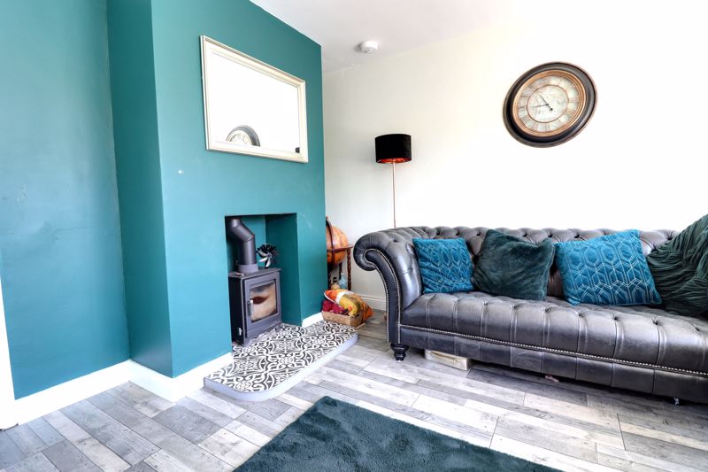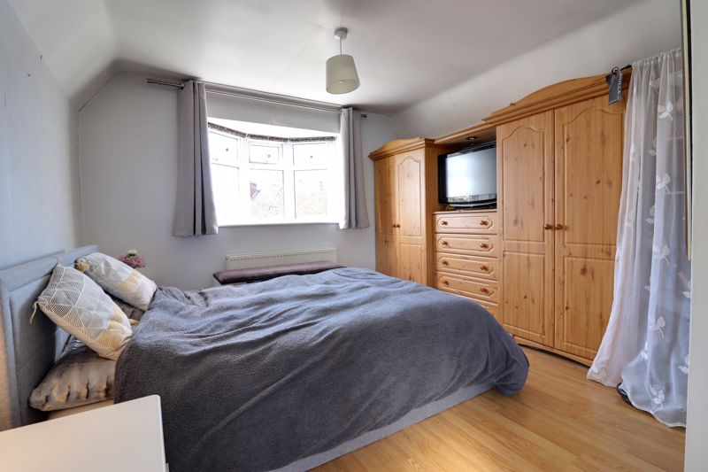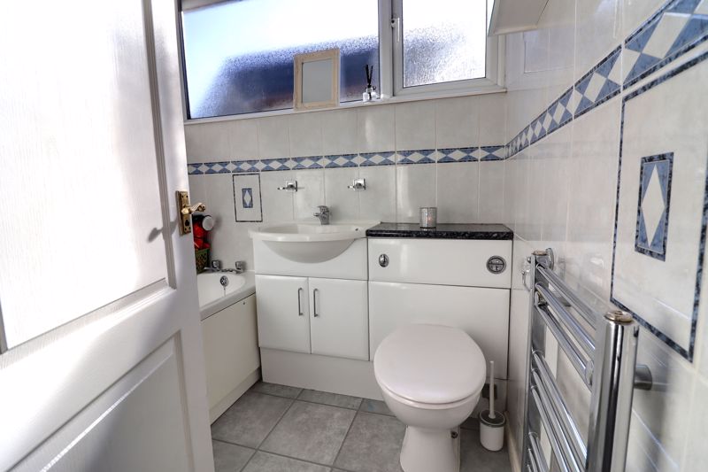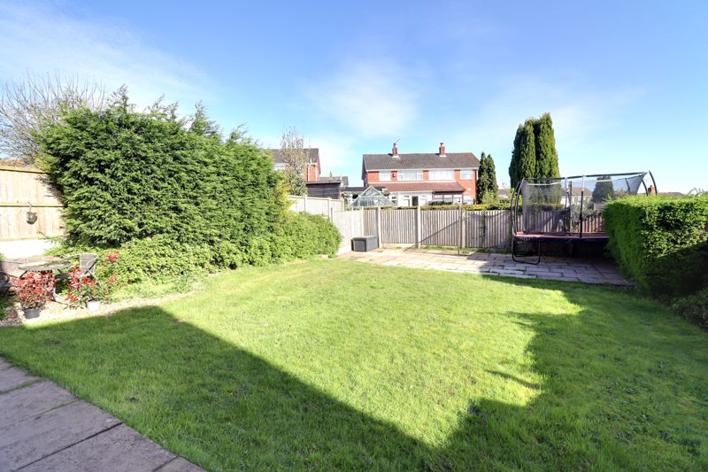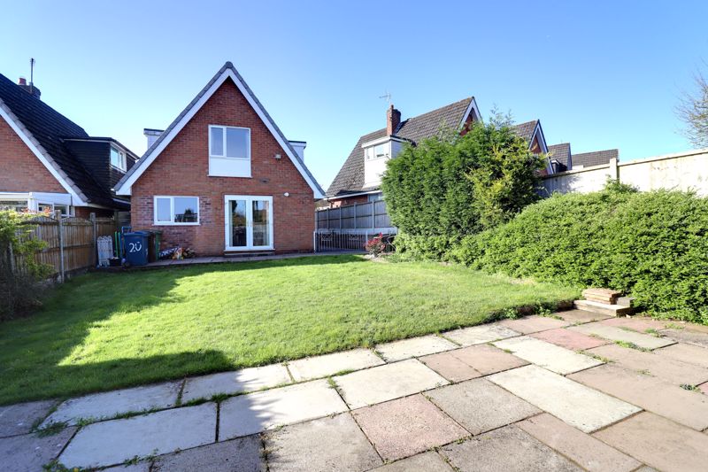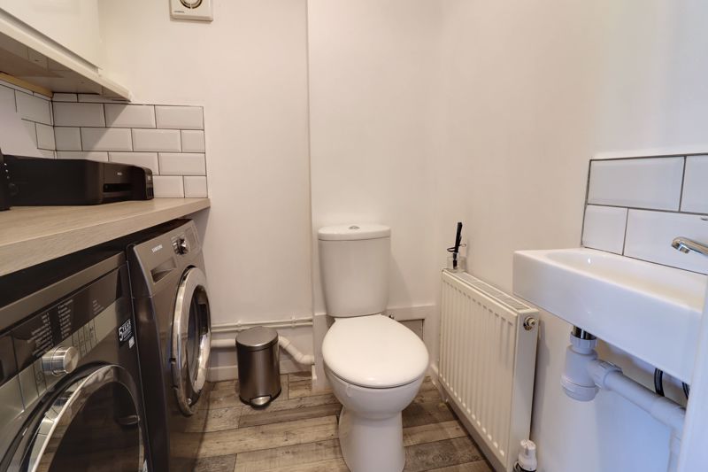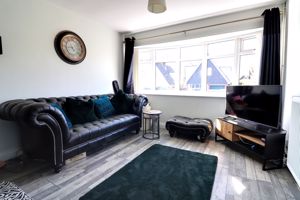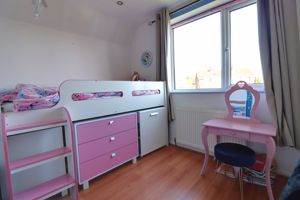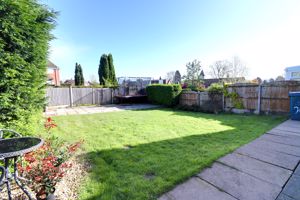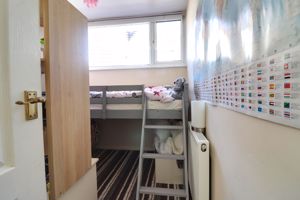Bracken Close Tittensor, Stoke-On-Trent
£270,000
Bracken Close, Tittensor, Stoke-On-Trent
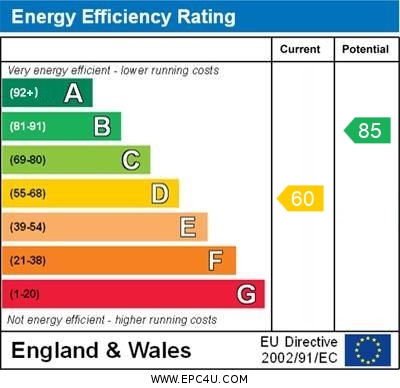
Click to Enlarge
Please enter your starting address in the form input below.
Please refresh the page if trying an alternate address.
- Three Bedroom Detached Family Home
- Living Room With A Log Burner
- Open-Plan Kitchen/ Dining Room & Guest WC
- Three Bedrooms & Family Bathroom'
- Located In A Highly Desirable Village
- Close To Beautiful Trentham Gardens & Stone Town Centre
Call us 9AM - 9PM -7 days a week, 365 days a year!
Embark on your quest for the perfect family abode with this exquisite three-bedroom detached home! Step inside to discover a welcoming living room, a spacious kitchen/dining room, and a convenient guest WC on the ground floor. Upstairs, three bedrooms await along with a family bathroom, ensuring comfort for the whole family. Outside, a double width driveway and a generous private rear garden beckon, offering ample space for parking and outdoor enjoyment. Nestled in a highly sought-after location, just a short drive from Stone & Trentham's vibrant array of shops and amenities, this property is bound to attract attention. Don't miss out on this golden opportunity—call us today, as this gem is sure to fly off the market!
Rooms
Kitchen & Dining Space
14' 9'' x 19' 3'' (4.49m x 5.86m)
Being accessed through a double glazed entrance door with double glazed window tot he side elevation and having stairs leading tot he first floor landing. The kitchen and dining area are open plan and have a range of matching units extending to base and eye level and fitted work surfaces with an inset stainless steel single bowl sink unit with chrome mixer tap. Range of integrated appliances including double oven, four ring gas hob with cooker hod over, dishwasher, fridge and freezer. Wood effect flooring chrome towel radiator and double glazed window to the rear elevation and double glazed double doors giving views and access ot he rear garden.
Inner Lobby
With radiator and access to the garage.
Utility Room & Guest WC
5' 5'' x 4' 9'' (1.65m x 1.46m)
Having base and eye level units and space for appliances beneath. Wash hand basin with chrome mixer tap and splashbacks, close coupled WC. Radiator and wood effect flooring.
Living Room
11' 11'' x 10' 10'' (3.63m x 3.31m)
Having a multi-fuel stove set within the chimney breast and set on a tiled hearth. Radiator, wood effect flooring and double glazed bow window to the front elevation.
First Floor Landing
Having access to loft space.
Bedroom One
11' 11'' x 11' 1'' (3.62m x 3.37m)
A good0-sized main bedroom having a radiator and double glazed window to the front elevation.
Bedroom Two
8' 1'' x 11' 1'' (2.47m x 3.38m)
A second double bedroom having a radiator and double glazed window to the rear elevation.
Bedroom Three
6' 4'' x 8' 8'' (1.94m x 2.64m)
Having an airing cupboard, radiator and double glazed window to the side elevation.
Family Bathroom
6' 4'' x 5' 5'' (1.93m x 1.65m)
Having a white suite comprising of a panelled bath with an electric shower over and glazed screen and chrome taps, wash hand basin set in a vanity unit with chrome mixer tap and cupboard beneath. and a WC with an enclosed cistern. Tiled walls, tiled effect floor, chrome towel radiator and double glazed window to the side elevation.
Outside - Front
The property is approached over a double-width driveway providing ample off-road parking and the drive gives access to a small garage/store.
Small Garage / Store
9' 8'' x 8' 6'' (2.95m x 2.60m)
Having an electric roller shutter door to the front, power and lighting. An internal door leads to the lobby and double glazed window to the side elevation.
Outside - Rear
Having a paved seating area overlooking the remainder of the garden being mainly laid to lawn with a further paved seating area and enclosed by panel fencing.
ID Checks
Once an offer is accepted on a property marketed by Dourish & Day estate agents we are required to complete ID verification checks on all buyers and to apply ongoing monitoring until the transaction ends. Whilst this is the responsibility of Dourish & Day we may use the services of MoveButler, to verify Clients’ identity. This is not a credit check and therefore will have no effect on your credit history. You agree for us to complete these checks, and the cost of these checks is £30.00 inc. VAT per buyer. This is paid in advance, when an offer is agreed and prior to a sales memorandum being issued. This charge is non-refundable.
Location
Stoke-On-Trent ST12 9JD
Dourish & Day - Stafford
Nearby Places
| Name | Location | Type | Distance |
|---|---|---|---|
Useful Links
Stafford Office
14 Salter Street
Stafford
Staffordshire
ST16 2JU
Tel: 01785 223344
Email hello@dourishandday.co.uk
Penkridge Office
4 Crown Bridge
Penkridge
Staffordshire
ST19 5AA
Tel: 01785 715555
Email hellopenkridge@dourishandday.co.uk
Market Drayton
28/29 High Street
Market Drayton
Shropshire
TF9 1QF
Tel: 01630 658888
Email hellomarketdrayton@dourishandday.co.uk
Areas We Cover: Stafford, Penkridge, Stoke-on-Trent, Gnosall, Barlaston Stone, Market Drayton
© Dourish & Day. All rights reserved. | Cookie Policy | Privacy Policy | Complaints Procedure | Powered by Expert Agent Estate Agent Software | Estate agent websites from Expert Agent


