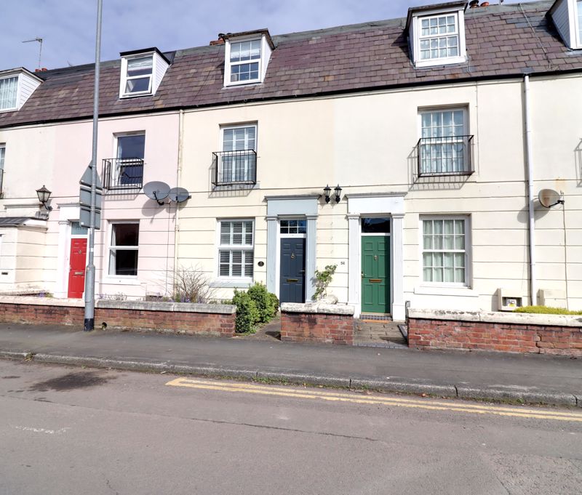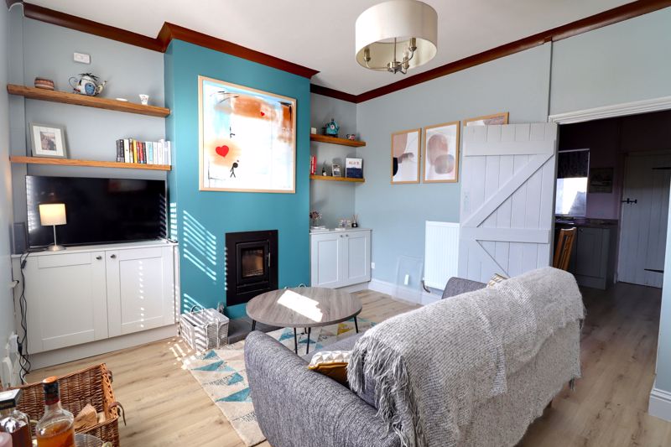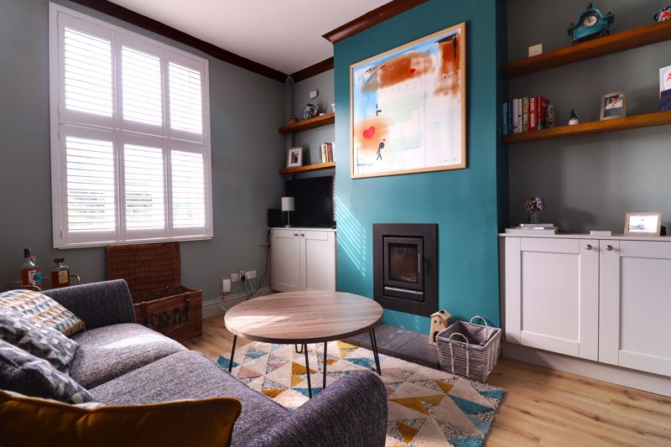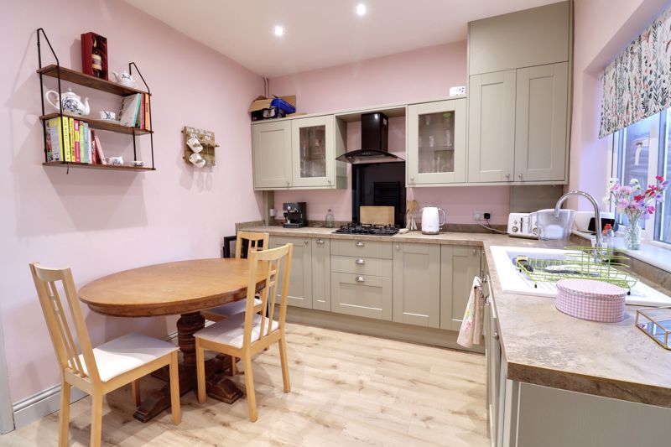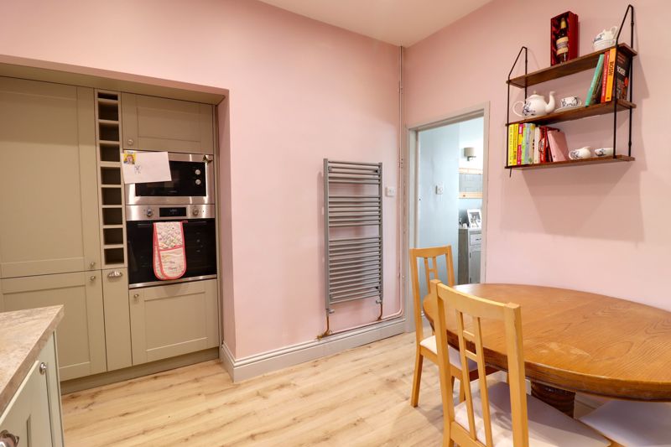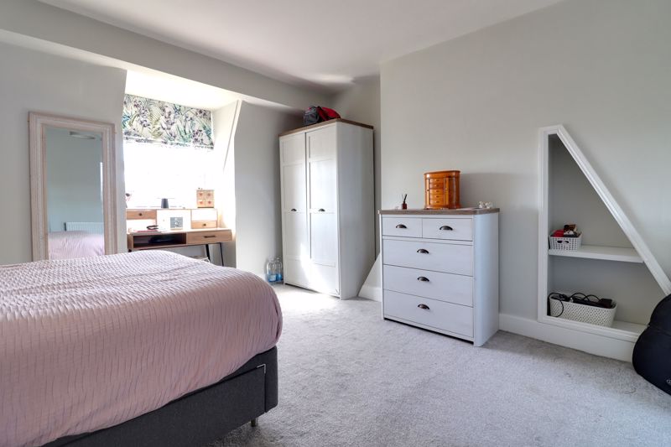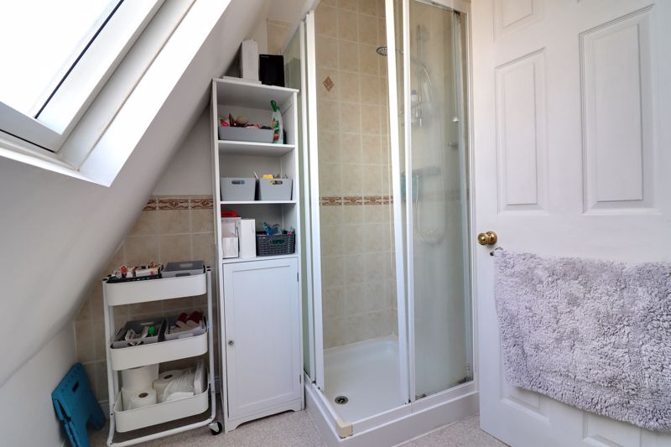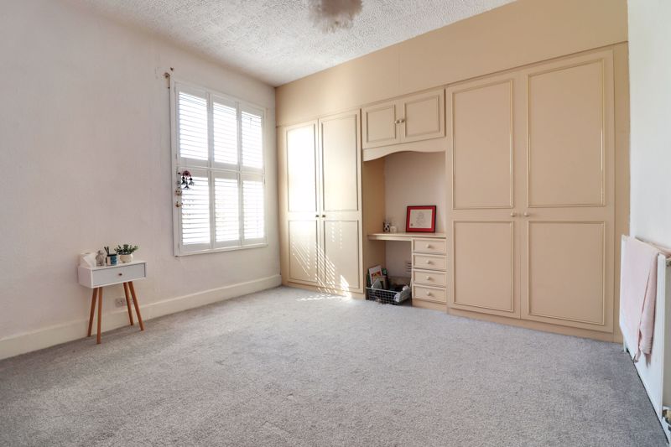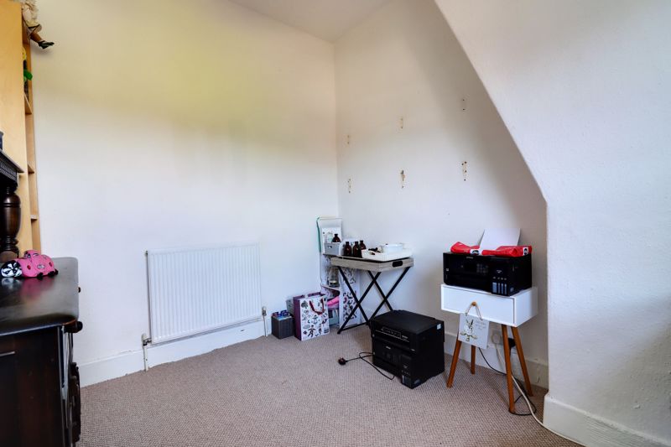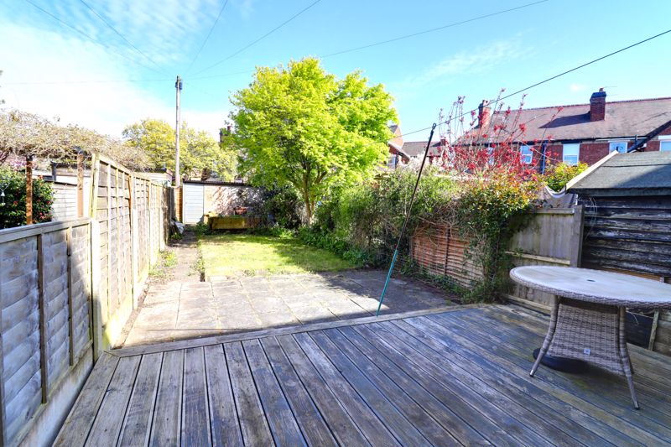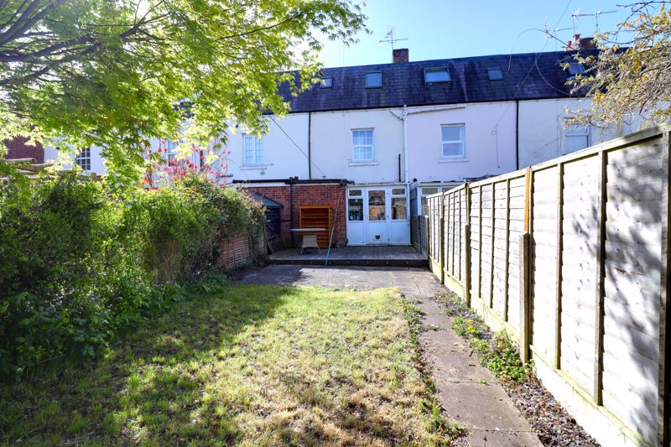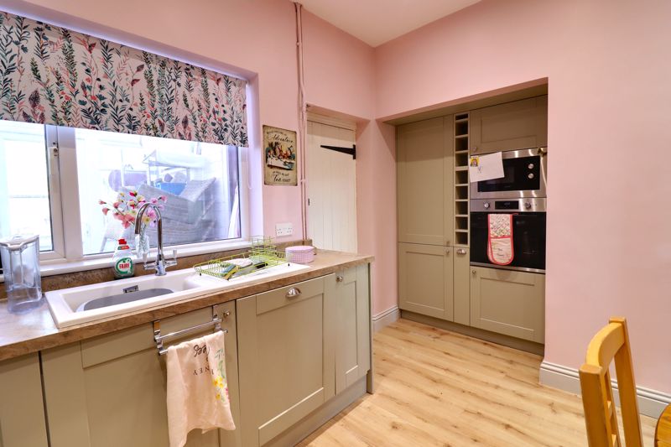Westbourne Villas Crooked Bridge Road, Stafford
£235,000
Crooked Bridge Road, Stafford, Staffordshire
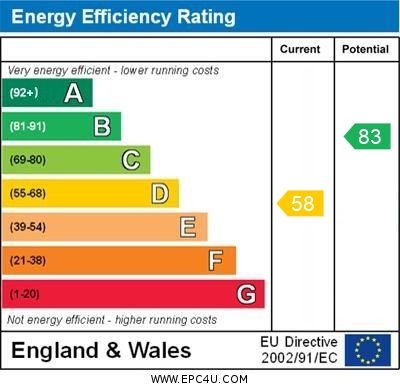
Click to Enlarge
Please enter your starting address in the form input below.
Please refresh the page if trying an alternate address.
- Three-Story Townhouse with Rear Garage
- Living Room with Log Burner
- Renovated Kitchen with Integrated Appliances
- Three Bedrooms, Bathroom & En-Suite
- Rear Garden with paved & Decked Seating Areas
- Perfect for First-Time Buyers & Families
Call us 9AM - 9PM -7 days a week, 365 days a year!
Breaking News Alert! We're thrilled to share an incredible opportunity with you. Presenting a magnificent three-bedroom, three-story townhouse with a rear garage. Step into a front-facing living room featuring a cosy log burner, followed by a beautifully renovated kitchen/diner equipped with an array of appliances, a rear lobby, conservatory/utility area, and a convenient ground floor bathroom. The first-floor hosts two bedrooms, while the top floor is dedicated to the principal bedroom with its en-suite shower room. Outside, discover a charming rear garden boasting a lawn, paved, and decked seating areas, all leading to the garage. Ideal for first-time buyers or those seeking an upgrade, this property is sure to capture attention. Don't miss out on this front-page-worthy opportunity – contact us now to schedule your viewing!
Rooms
Living Room
11' 11'' x 14' 2'' (3.63m x 4.32m) maximum measurements
Accessed through a secure composite entrance door, having a feature chimney breast with inset stove. There is also wood effect flooring, a radiator, door access to the stairs rising to the first floor accommodation, and a double glazed window to the front elevation with fitted plantation style shutters.
Kitchen & Dining Space
10' 0'' x 12' 4'' (3.06m x 3.76m)
Fitted with a matching range of wall, base & drawer units with fitted work surfaces over incorporating an inset sink/drainer with chrome mixer tap over, and including an array of integrated appliances consisting of a microwave oven, oven, 4-ring gas hob with hood above, dishwasher, fridge/freezer & wine cooler. The room also benefits from recessed downlighting, wood effect flooring, towel radiator, and a double glazed window to the rear elevation.
Lobby
Having wood effect flooring.
Conservatory & Utility
8' 10'' x 7' 7'' (2.70m x 2.32m)
Having fitted base units with a fitted work surface over which incorporates a sink/drainer unit with mixer tap over, and offering spaces for appliances beneath. There is also wood effect flooring, two double glazed windows, and a double glazed door leading out to the garden.
Bathroom
6' 2'' x 5' 8'' (1.89m x 1.72m)
Fitted with a contemporary white suite comprising of a low-level WC, a wash hand basin, and a panelled bath with chrome telephone style mixer taps & hand-held shower attachment, and a mains-fed shower over. There is also a towel radiator, wood effect flooring, and a double glazed window.
First Floor Landing
Having a radiator & stairs rising up to the second floor.
Bedroom Two
11' 11'' x 13' 0'' (3.63m x 3.97m) measured into wardrobes
A double bedroom with fitted wardrobes, a radiator, and a double glazed window to the front elevation with fitted Plantation style shutters.
Bedroom Three
9' 11'' x 8' 2'' (3.02m x 2.49m)
Having a double glazed window to the rear elevation & radiator.
Second Floor
Having a skylight window to the rear elevation and a door leading into bedroom one.
Bedroom One
13' 1'' x 14' 2'' (3.98m x 4.31m)
A double bedroom, having a double glazed window to the front elevation & radiator.
En-suite (Bedroom One)
5' 10'' x 7' 8'' (1.79m x 2.33m) maximum measurements
Fitted with a white suite comprising of a low-level WC, a wash hand basin, and a tiled shower cubicle with mains-fed shower. There is also a radiator & skylight window.
Externally
The property benefits from a well established rear garden which features a lawned garden with planting beds, and having both paved & decked seating areas.
Detached Garage
15' 6'' x 12' 2'' (4.72m x 3.71m)
Having an electrically operated roller shutter garage door to the front elevation, and a further pedestrian access door to the rear elevation providing access to/from the garden. The garage is accessed via a rear service road at the back of the property.
ID Checks
Once an offer is accepted on a property marketed by Dourish & Day estate agents we are required to complete ID verification checks on all buyers and to apply ongoing monitoring until the transaction ends. Whilst this is the responsibility of Dourish & Day we may use the services of MoveButler, to verify Clients’ identity. This is not a credit check and therefore will have no effect on your credit history. You agree for us to complete these checks, and the cost of these checks is £30.00 inc. VAT per buyer. This is paid in advance, when an offer is agreed and prior to a sales memorandum being issued. This charge is non-refundable.
Location
Stafford ST16 3NE
Dourish & Day - Stafford
Nearby Places
| Name | Location | Type | Distance |
|---|---|---|---|
Useful Links
Stafford Office
14 Salter Street
Stafford
Staffordshire
ST16 2JU
Tel: 01785 223344
Email hello@dourishandday.co.uk
Penkridge Office
4 Crown Bridge
Penkridge
Staffordshire
ST19 5AA
Tel: 01785 715555
Email hellopenkridge@dourishandday.co.uk
Market Drayton
28/29 High Street
Market Drayton
Shropshire
TF9 1QF
Tel: 01630 658888
Email hellomarketdrayton@dourishandday.co.uk
Areas We Cover: Stafford, Penkridge, Stoke-on-Trent, Gnosall, Barlaston Stone, Market Drayton
© Dourish & Day. All rights reserved. | Cookie Policy | Privacy Policy | Complaints Procedure | Powered by Expert Agent Estate Agent Software | Estate agent websites from Expert Agent


