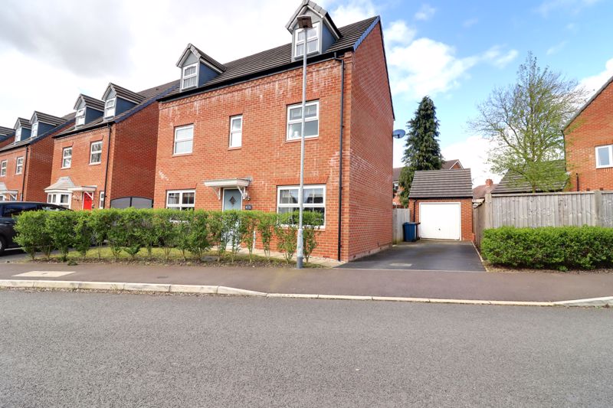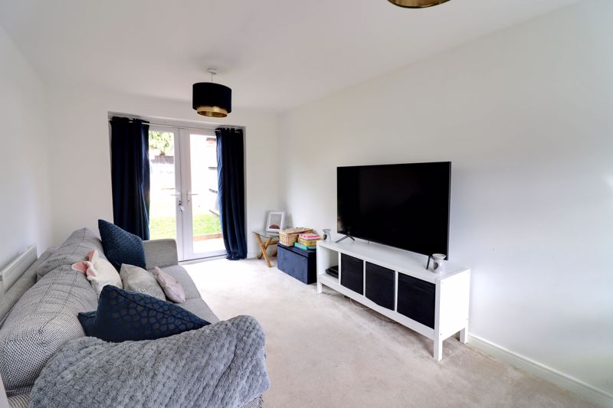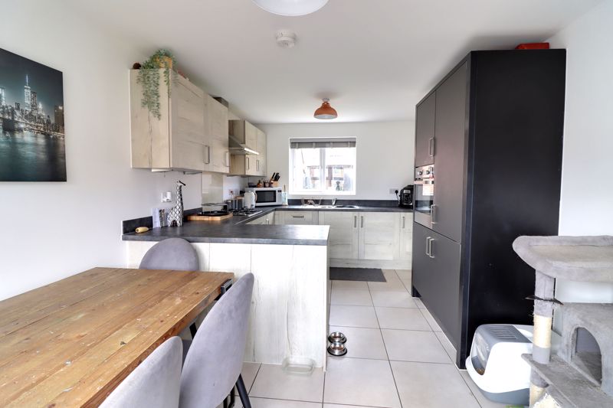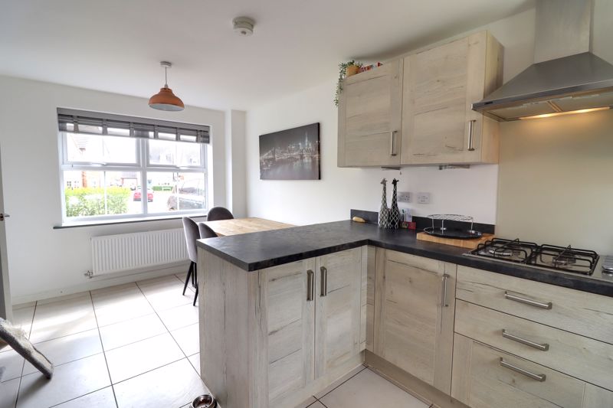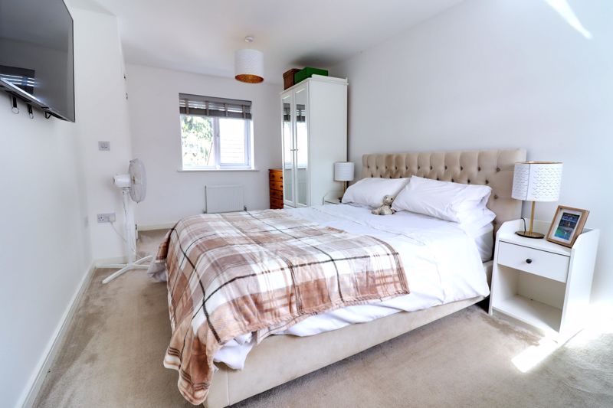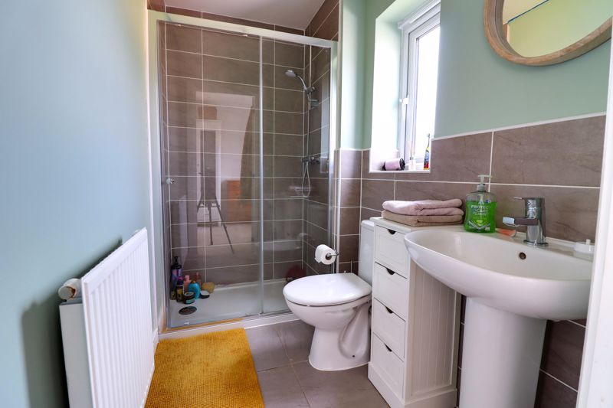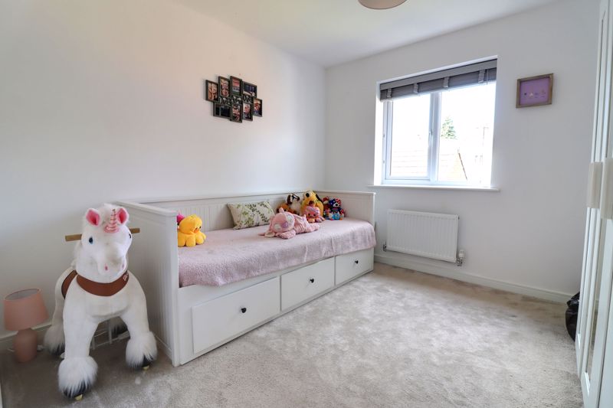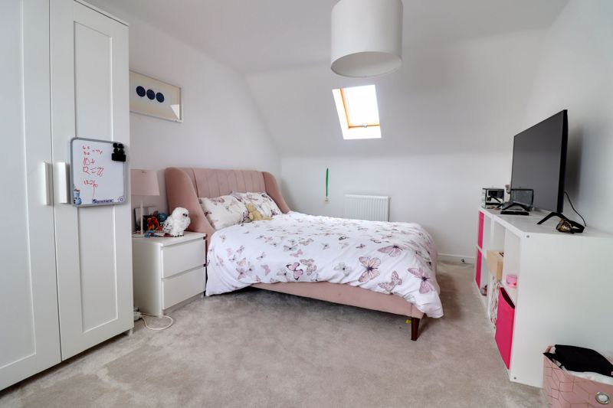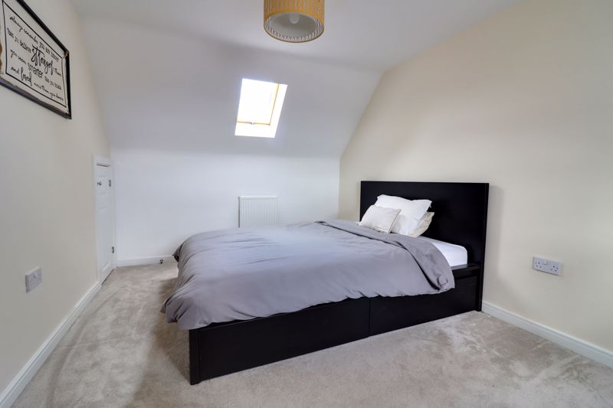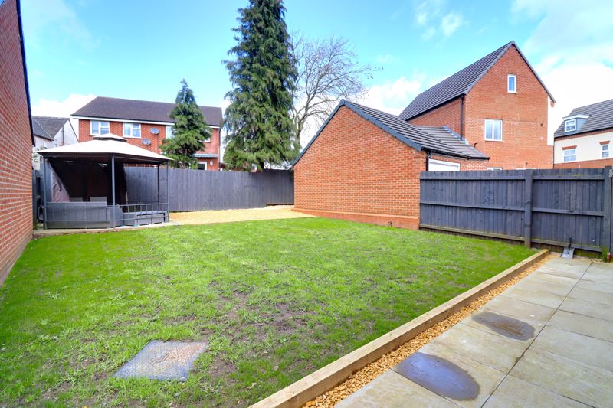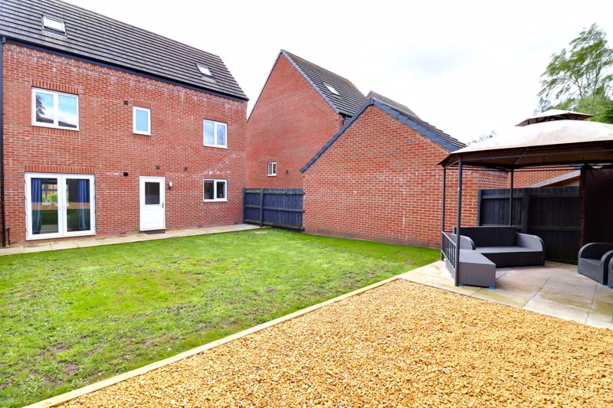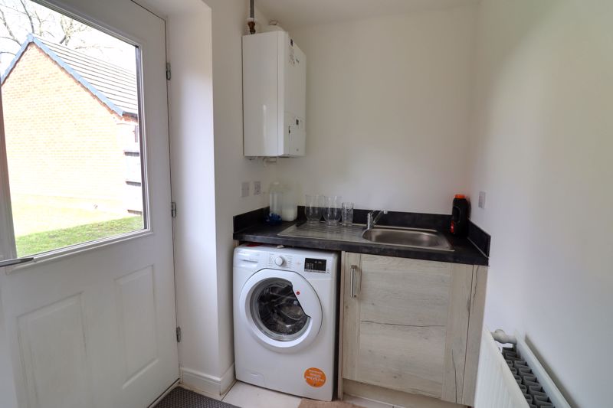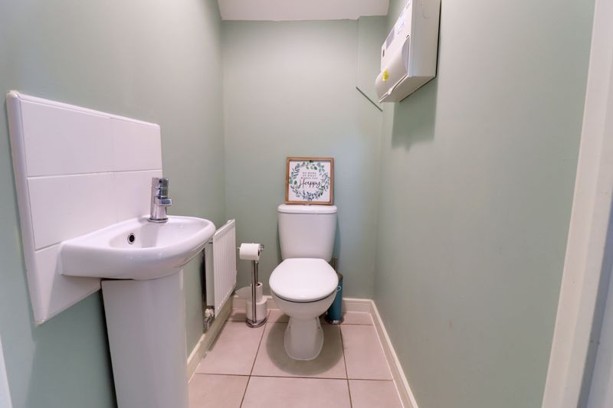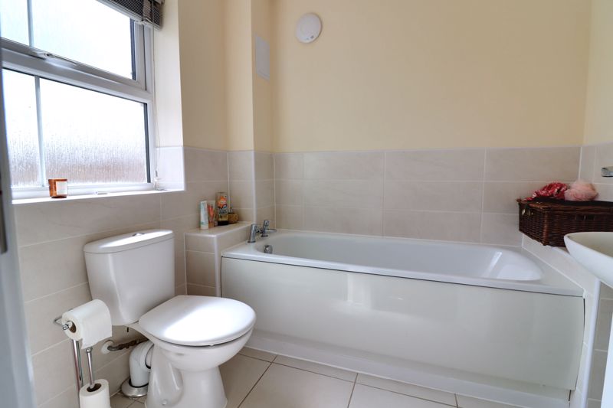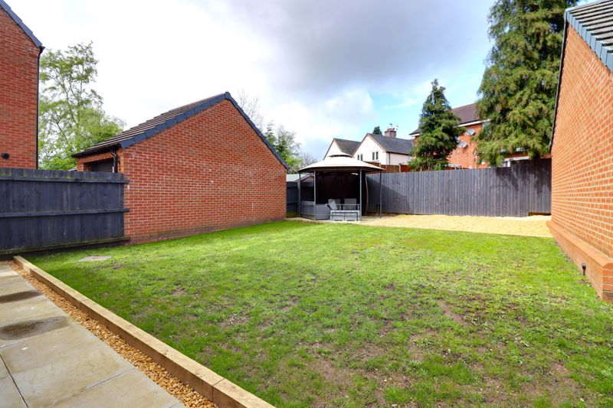Teal Walk Doxey, Stafford
£315,000
Teal Walk, Doxey, Stafford
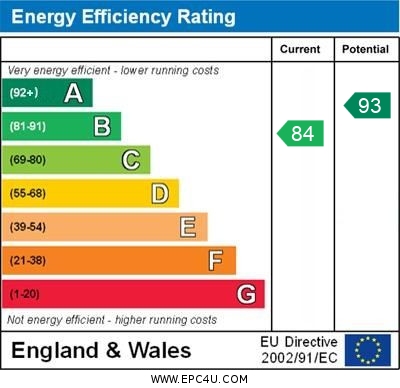
Click to Enlarge
Please enter your starting address in the form input below.
Please refresh the page if trying an alternate address.
- Four Double Bedroom Detached New build Home
- Comes With Its Remaining NHBC Warranty and No Onward Chain
- Good Sized Plot With Turfed Garden & a Drive With Garage
- Spacious Lounge & Kitchen Diner
- Utility Room, Guest WC, En-Suite & Bathroom
- Convenient Location For Access To Town & Railway Station
Call us 9AM - 9PM -7 days a week, 365 days a year!
There is a lot of house for the money with this beautifully presented four double bedroom detached home. This superb property comes with the remainder of its NHBC warranty and sits on the popular Mallard Walk development. Boasting a wonderful plot with parking and a garage the property boasts spacious room dimensions which include an entrance hall, guest WC, large living room and contemporary kitchen/diner with utility room off. To the first floor are two double bedrooms including a huge master with en-suite whilst there is also a family bathroom. The second floor boasts the final two double bedrooms. Outside is that magnificent plot with a driveway providing plenty of off street parking and leading up to a garage. There is also a generous garden laid mainly to lawn with a gate providing rear access. This is a property which thoroughly deserves a closer inspection as it offers so much for the money so don't miss out and book in your viewing today. Offered with No Onward Chain.
Rooms
Entrance Hallway
With a double glazed entrance door, radiator and stairs to the first floor accommodation.
Guest WC
With tiled flooring, radiator and a suite consisting of a WC and pedestal wash hand basin with tiled splashbacks and mixer tap.
Lounge
17' 3'' x 9' 4'' (5.27m x 2.84m)
A bright spacious reception room with a front facing UPVC double glazed window, two radiators and UPVC double glazed double doors leading out to the rear garden.
Kitchen & Dining Space
17' 3'' x 9' 10'' (5.27m x 2.99m)
With a front facing UPVC double glazed window, a further rear facing UPVC double glazed window, radiator, tiled flooring and offering a modern rage of wall, base and drawer units with fitted worktops incorporating a one and half bowl sink drainer unit with mixer tap and appliances which include an oven, gas hob with hood over, dishwasher and fridge-freezer.
Utility
With a double glazed door to the rear, tiled flooring, radiator, wall mounted gas central heating boiler and a base unit with fitted worktop incorporating a sink drainer unit with mixer tap.
First Floor Landing
With a front facing UPVC double glazed window, radiator and stairs rising to the second floor accommodation.
Bedroom One
17' 5'' x 9' 5'' (5.30m x 2.86m)
With a front facing UPVC double glazed window, a further rear facing UPVC double glazed window and two radiators.
En-suite (Bedroom One)
4' 5'' x 7' 9'' (1.35m x 2.36m)
With a rear facing UPVC double glazed window, radiator, tiled flooring, shaver point and a suite that consists of a WC, a pedestal wash hand basin with mixer tap and a tiled shower cubicle.
Bedroom Two
9' 11'' x 9' 10'' (3.01m x 2.99m)
With a rear facing UPVC double glazed window and radiator.
Bathroom
With a front facing UPVC double glazed window, radiator, tiled flooring and a suite that consists of a WC, a pedestal wash hand basin with mixer tap and a panelled bath with mixer tap and tiled shower cubicle.
Second Floor Landing
With a large walk-in storage cupboard.
Bedroom Three
13' 11'' x 9' 5'' (4.24m x 2.87m)
With a front facing UPVC double glazed window, skylight window to the rear, a built in cupboard and two radiators.
Bedroom Four
13' 11'' x 9' 11'' (4.25m x 3.01m)
With a front facing UPVC double glazed window, skylight window to the rear, built in cupboard and two radiators.
Outside Front
The property is approached over a large tarmac driveway which leads to the garage and a side rear gate into the rear garden.
Garage
A single garage with an up and over access door.
Outside Rear
A private enclosed rear garden which is laid mainly to lawn with a small paved patio seating area.
ID Checks
Once an offer is accepted on a property marketed by Dourish & Day estate agents we are required to complete ID verification checks on all buyers and to apply ongoing monitoring until the transaction ends. Whilst this is the responsibility of Dourish & Day we may use the services of MoveButler, to verify Clients’ identity. This is not a credit check and therefore will have no effect on your credit history. You agree for us to complete these checks, and the cost of these checks is £30.00 inc. VAT per buyer. This is paid in advance, when an offer is agreed and prior to a sales memorandum being issued. This charge is non-refundable.
Location
Stafford ST16 1FR
Dourish & Day - Stafford
Nearby Places
| Name | Location | Type | Distance |
|---|---|---|---|
Useful Links
Stafford Office
14 Salter Street
Stafford
Staffordshire
ST16 2JU
Tel: 01785 223344
Email hello@dourishandday.co.uk
Penkridge Office
4 Crown Bridge
Penkridge
Staffordshire
ST19 5AA
Tel: 01785 715555
Email hellopenkridge@dourishandday.co.uk
Market Drayton
28/29 High Street
Market Drayton
Shropshire
TF9 1QF
Tel: 01630 658888
Email hellomarketdrayton@dourishandday.co.uk
Areas We Cover: Stafford, Penkridge, Stoke-on-Trent, Gnosall, Barlaston Stone, Market Drayton
© Dourish & Day. All rights reserved. | Cookie Policy | Privacy Policy | Complaints Procedure | Powered by Expert Agent Estate Agent Software | Estate agent websites from Expert Agent


