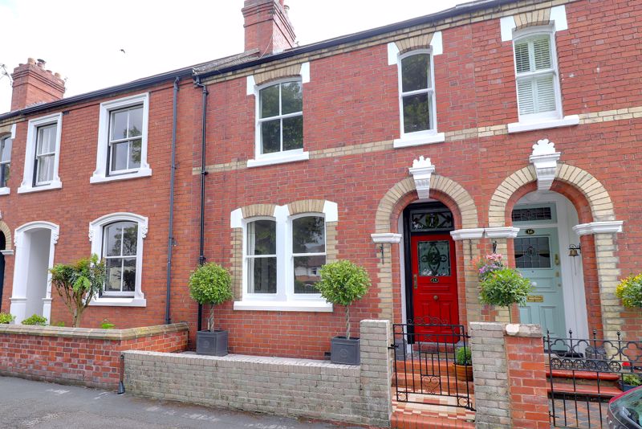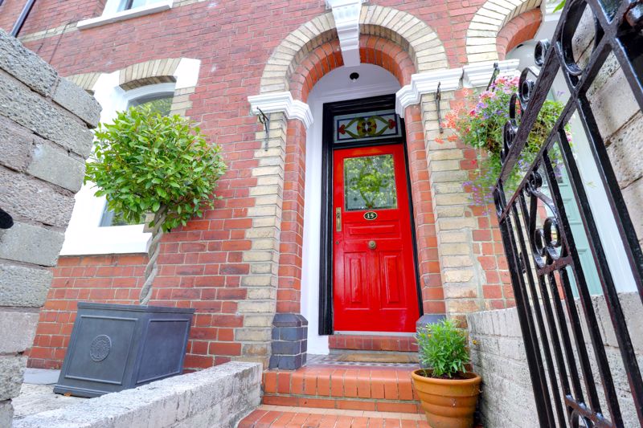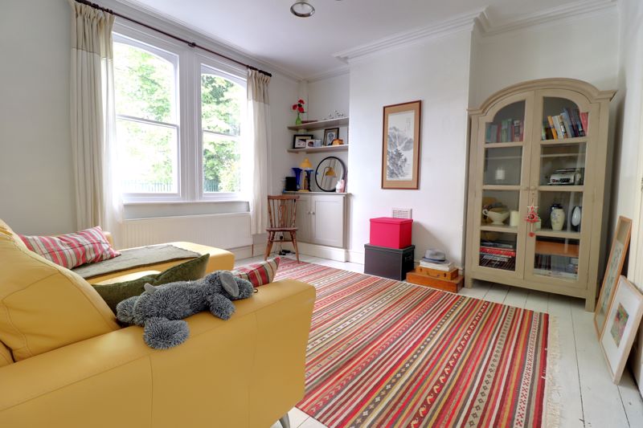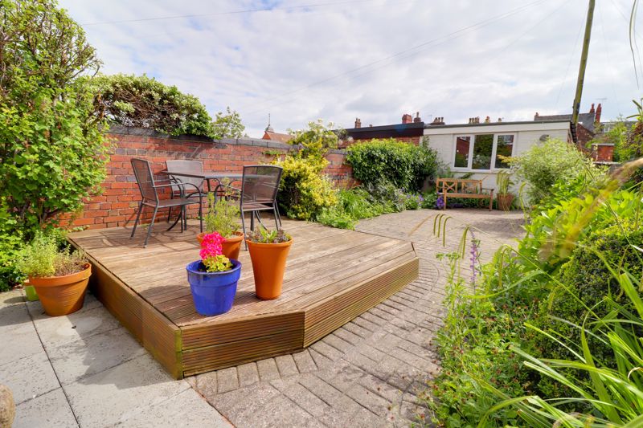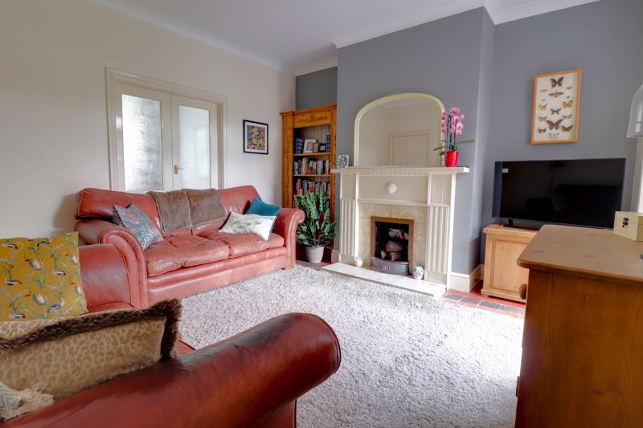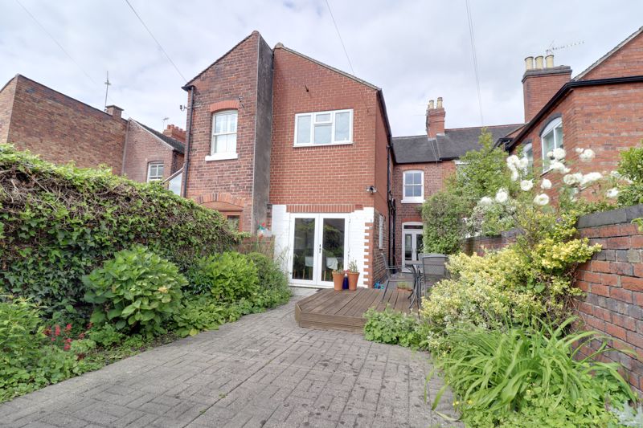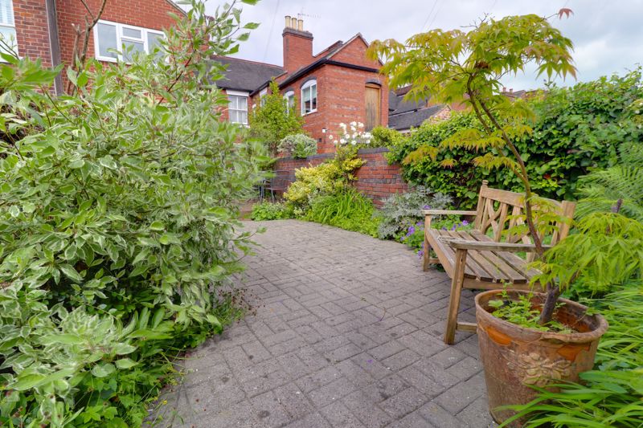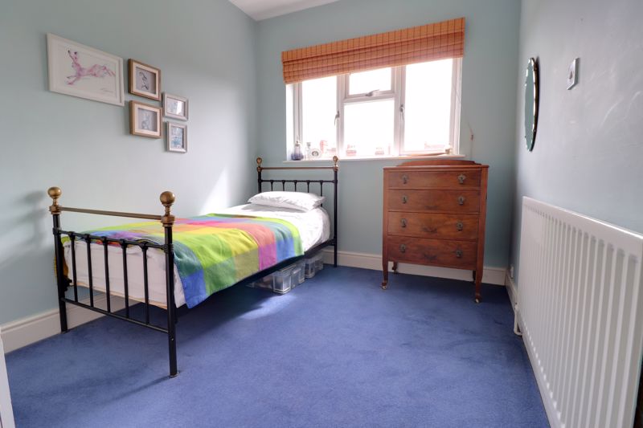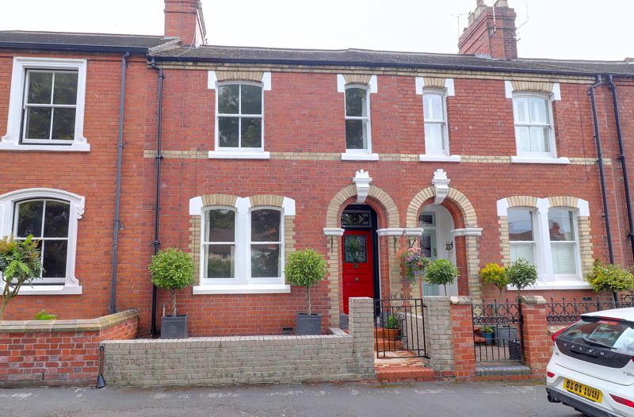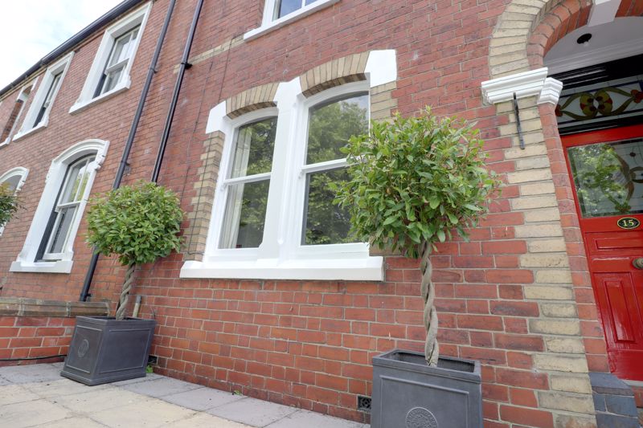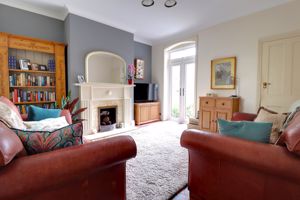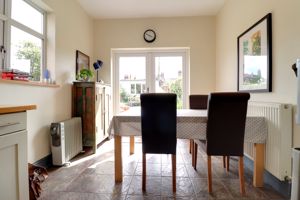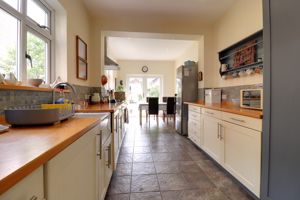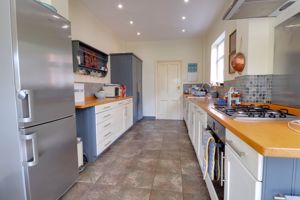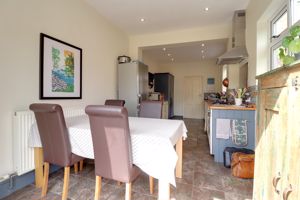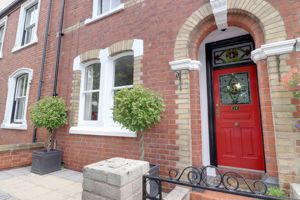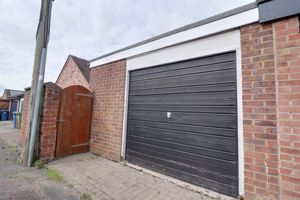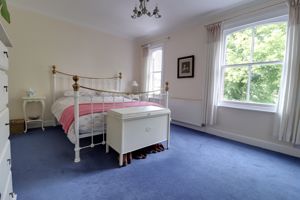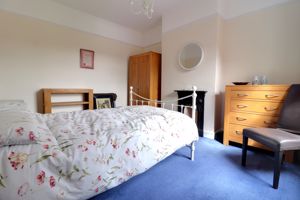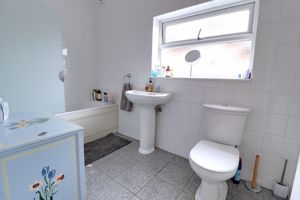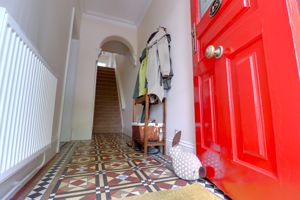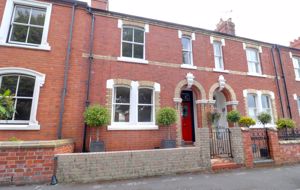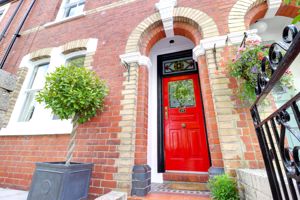Kings Avenue, Stone
£325,000
Kings Avenue, Stone, Staffordshire

Click to Enlarge
Please enter your starting address in the form input below.
Please refresh the page if trying an alternate address.
- Spacious Three Bedroom Victorian Property
- Good Sized Living Room & Sitting Room
- Breakfast Kitchen & Guest W.C
- Walled Rear Garden & Detached Garage
- Walking Distance To Stone Town Centre
- Desirable & Convenient Town Centre Location
Call us 9AM - 9PM -7 days a week, 365 days a year!
Step into history with this captivating Victorian terraced house, nestled on Kings Avenue, a leisurely stroll from the bustling heart of Stone. This home whispers tales of yesteryear while embracing the comforts of today. From the moment you cross the threshold, the original Minton tiled flooring in the hallway sets a grand stage. The spacious living room and sitting room, invites a cosy place for the family evenings. The kitchen/diner is perfect for culinary adventures and gatherings, whilst having French doors leading out to the private walled garden. Upstairs, there is a family bathroom, and three generously sized double bedrooms promise restful slumbers. Outside, there is a forecourt, while the walled rear garden is your private oasis. Picture yourself lounging on the decked seating area, basking in the serenity of your surroundings. And for those who appreciate practicality, the garage is a cherry on top. This home is more than just a residence; it's a living piece of history, waiting for its next chapter to be written. If you’re seeking a home that marries charm and convenience, your story begins here. Welcome to Kings Avenue!
Rooms
Arched Storm Porch
Having an original tiled floor and the original entrance door with stained glass detail leads to:
Entrance Hall
A spacious entrance hall having the original Minton tiled floor, radiator, feature arch, original coving and stairs leading to the first floor landing.
Sitting Room
12' 6'' x 12' 7'' (3.80m x 3.83m)
A spacious reception room having the original coving, useful cupboard set into the chimney breast recess, stripped wood flooring, radiator, two sash windows to the front elevation and glazed double doors lead to:
Living Room
12' 11'' x 13' 8'' (3.93m x 4.17m)
A spacious second reception room having a fire surround with marble inset and hearth and housing the open fire grate, coving, original quarry tiled patterned floor, double glazed French doors leading to the rear garden and a door leads to:
Inner Hall
Having a double glazed window to the side elevation.
Guest WC
Having a low level WC, pedestal wash hand basin with splashback tiling and tiled floor.
Dining Kitchen
21' 11'' x 9' 1'' (6.69m x 2.76m)
A substantial dining kitchen having a range of matching Shaker style units extending to base level with fitted wooden worksurfaces having an inset ceramic Belfast sink with chrome mixer tap. Numerous downlights, double height storage cupboard with shelving. Range of integrated appliances including an oven/grill, four ring gas hob with stainless steel splashback and cooker hood over. Further appliance spaces, splashback tiling, tiled floor, radiator, two double glazed windows to the side elevation and large, double glazed French doors giving views and access to the private rear garden and decked seating area.
First Floor Landing
A substantial landing having coving, spacious built-in storage cupboard with hanging rail and shelving, access to loft space, radiator and double glazed window to the side elevation.
Bedroom One
12' 5'' x 17' 3'' (3.79m x 5.27m)
A substantial main bedroom having coving, radiator and two sash windows to the front elevation.
Bedroom Two
13' 0'' x 10' 11'' (3.97m x 3.33m)
A second double bedroom having a cast iron fire surround, radiator and double glazed sash window to the rear elevation.
Bedroom Three
10' 11'' x 8' 6'' (3.34m x 2.58m)
Yet again, a further double bedroom having built-in wardrobe and matching cupboard which houses the gas central heating boiler, radiator and double glazed window to the rear elevation.
Family Bathroom
10' 0'' x 5' 6'' (3.05m x 1.67m)
Having a suite comprising of a panelled bath with glass shower screen and mains shower over, pedestal wash basin and low level WC. Tiled walls, granite tiled floor, numerous downlights, radiator and double glazed window to the side elevation.
Outside - Front
The property has a gated, wall forecourt style garden which is paved for low maintenance.
Outside - Rear
The walled rear garden is mainly block paved for ease of maintenance with well stocked beds having a variety of plants and shrubs and decorative seating area.
Garage
15' 4'' x 12' 8'' (4.68m x 3.85m)
The good-sized garage is located at the rear of the property and vehicular access is at the rear of the property. The garage includes an up and over door to the front, lighting, double glazed window to the rear elevation and a glazed door to the side elevation.
ID Checks
Once an offer is accepted on a property marketed by Dourish & Day estate agents we are required to complete ID verification checks on all buyers and to apply ongoing monitoring until the transaction ends. Whilst this is the responsibility of Dourish & Day we may use the services of MoveButler, to verify Clients’ identity. This is not a credit check and therefore will have no effect on your credit history. You agree for us to complete these checks, and the cost of these checks is £30.00 inc. VAT per buyer. This is paid in advance, when an offer is agreed and prior to a sales memorandum being issued. This charge is non-refundable.
Location
Stone ST15 8HD
Dourish & Day - Stafford
Nearby Places
| Name | Location | Type | Distance |
|---|---|---|---|
Useful Links
Stafford Office
14 Salter Street
Stafford
Staffordshire
ST16 2JU
Tel: 01785 223344
Email hello@dourishandday.co.uk
Penkridge Office
4 Crown Bridge
Penkridge
Staffordshire
ST19 5AA
Tel: 01785 715555
Email hellopenkridge@dourishandday.co.uk
Market Drayton
28/29 High Street
Market Drayton
Shropshire
TF9 1QF
Tel: 01630 658888
Email hellomarketdrayton@dourishandday.co.uk
Areas We Cover: Stafford, Penkridge, Stoke-on-Trent, Gnosall, Barlaston Stone, Market Drayton
© Dourish & Day. All rights reserved. | Cookie Policy | Privacy Policy | Complaints Procedure | Powered by Expert Agent Estate Agent Software | Estate agent websites from Expert Agent


