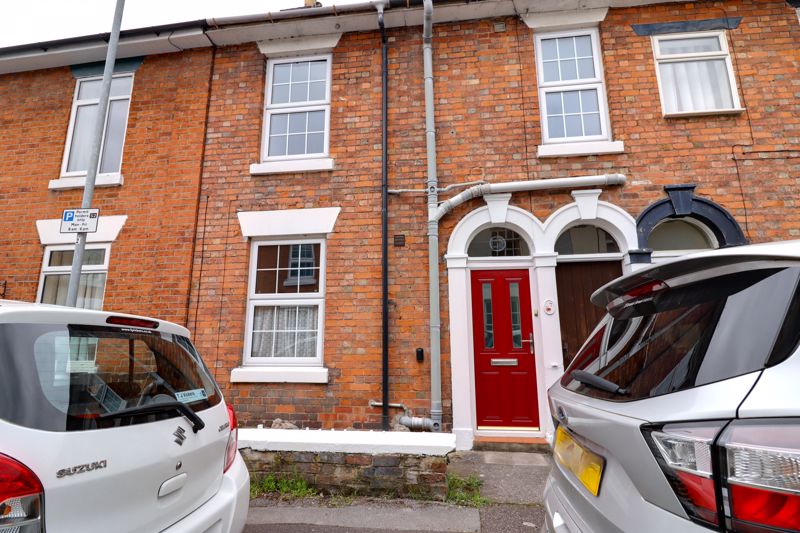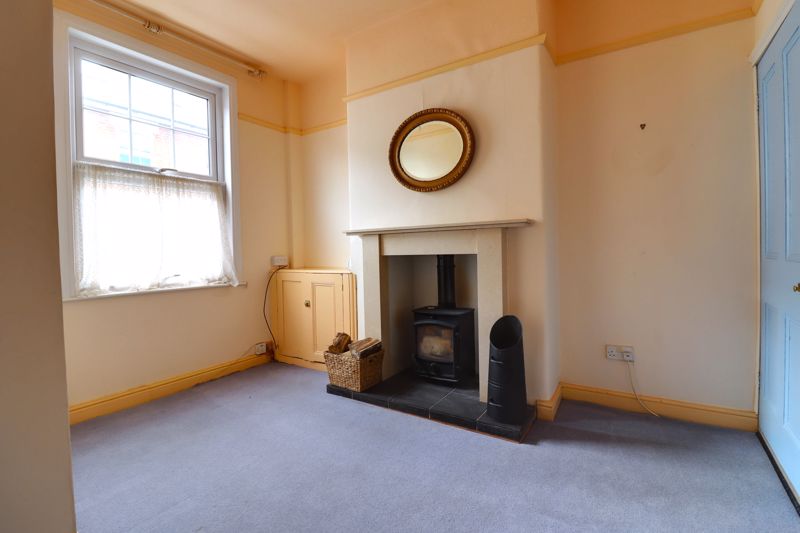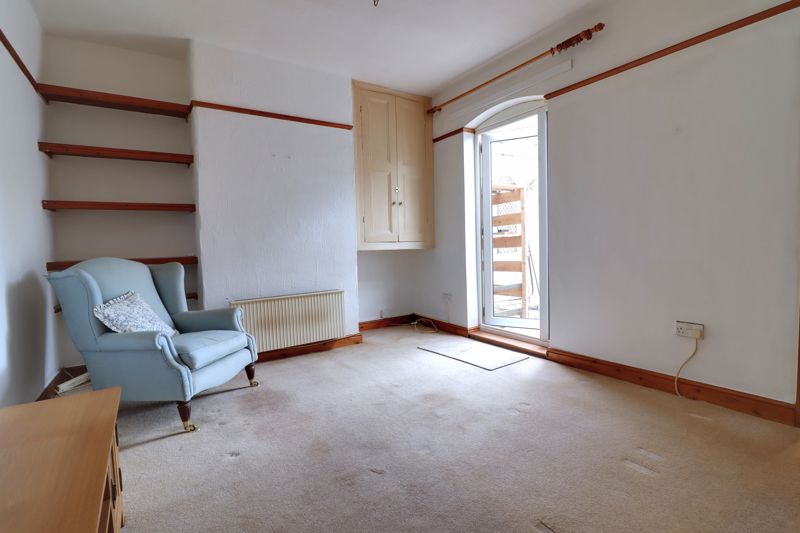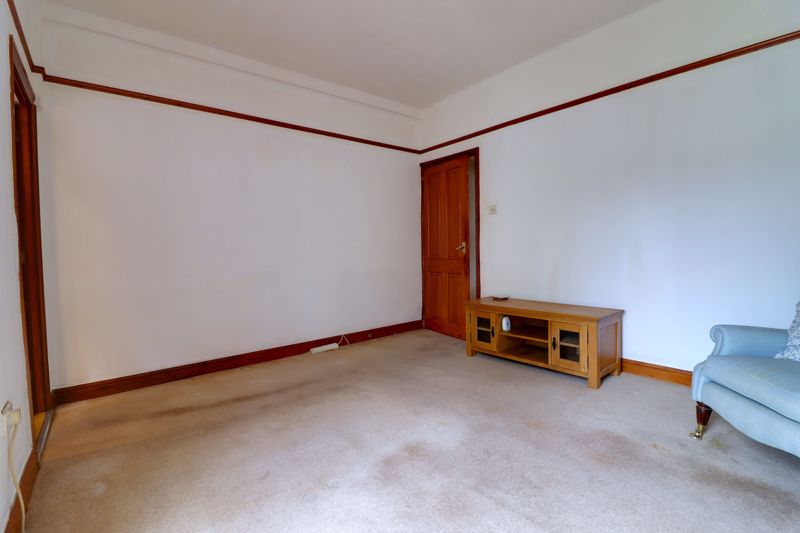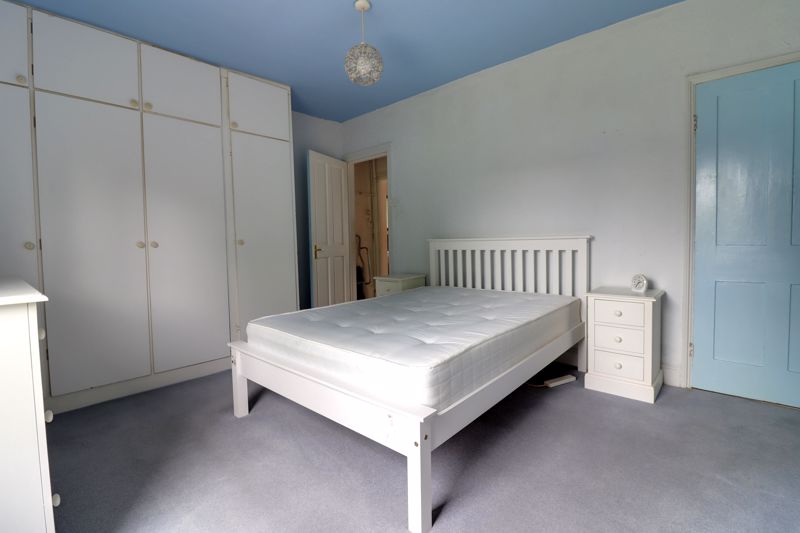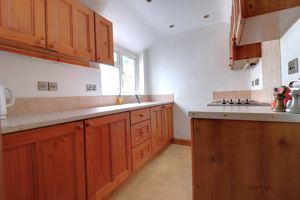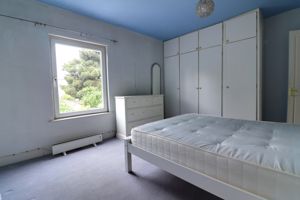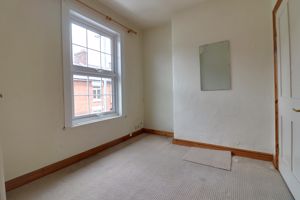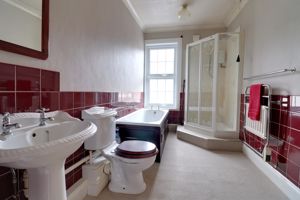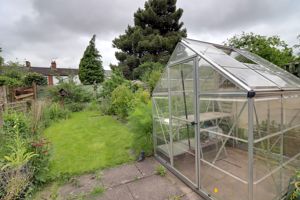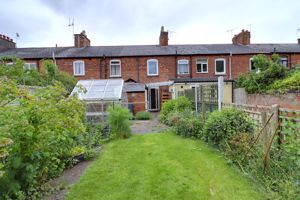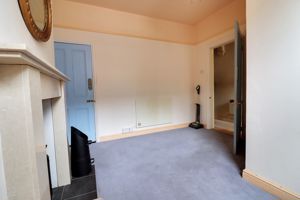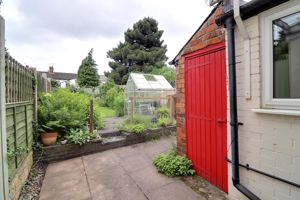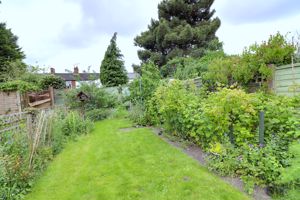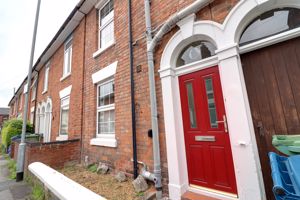Orchard Street, Stafford
£145,000
Orchard Street, Stafford, Staffordshire

Click to Enlarge
Please enter your starting address in the form input below.
Please refresh the page if trying an alternate address.
- Two Bedroom Mid Terrace Home
- Living Room, Dining Kitchen, Guest WC & Cellar
- Two Bedrooms & Good Size Bathroom
- Modernising Required
- Close To Stafford Town & Mainline Train Station
- Offered with No Upward Chain
Call us 9AM - 9PM -7 days a week, 365 days a year!
If you're looking for a project home, this property on Orchard Street is ripe for the picking! Offering superb access to the town centre, this spacious terraced house stands out with its upstairs bathroom and downstairs WC. The accommodation includes an entrance hall, a living room, a spacious dining room, a kitchen, and a guest WC. There's also a staircase leading down to a useful cellar, perfect for storage or potential conversion. Upstairs, you'll find two double bedrooms, with the master bedroom backing onto a secondary landing area that leads to the bathroom. Outside, the property boasts a private rear garden laid to lawn and a useful brick-built outbuilding. With No Upward Chain, this property is ready for you to make it your own. Don't delay—call us today to arrange your viewing appointment!
Rooms
Entrance Hallway
Accessed through a composite double glazed entrance door, and having a further glazed door into the main entrance hallway having stairs off, rising to the first floor landing & accommodation, and a wall mounted electric heater.
Guest WC
4' 3'' x 3' 5'' (1.30m x 1.03m)
Fitted with a white suite comprising of a low-level WC, and a wash hand basin with chrome mixer tap & tiled splashbacks. The room also benefits from a chrome towel radiator, and tiled effect flooring.
Dining Room
11' 5'' x 11' 3'' (3.49m x 3.42m)
Featuring an inset multi-fuel stove set into chimney breast on a tiled hearth with a granite surround. There is a wall mounted electric heater, a door off, providing access down to the cellar, and a double glazed window to the rear elevation.
Living Room
14' 9'' x 11' 2'' (4.50m x 3.40m)
A spacious living room, having a built-in cupboard within recessed space, a wall mounted electric heater, and double glazed double doors to the rear elevation.
Kitchen
9' 0'' x 6' 4'' (2.75m x 1.94m)
Fitted with a matching range of wall, base & drawer units with fitted work surfaces over, incorporating an inset single bowl stainless steel sink/drainer with chrome mixer tap over, and appliances which include an electric oven & hob, integrated refrigerator, and integrated freezer. The kitchen also benefits from splashback tiling to the walls, vinyl flooring with minton tiled flooring beneath, and a double glazed window to the rear elevation.
First Floor Landing
Having internal doors off, providing access to two bedrooms & bathroom.
Bedroom One
11' 2'' x 11' 4'' (3.40m x 3.46m) maximum measurements
A spacious double bedroom, having fitted double wardrobes, a Jack & Jill door arrangement to the bathroom, a wall mounted electric heater, and a double glazed window to the rear elevation.
Bedroom Two
8' 2'' x 10' 10'' (2.50m x 3.29m) maximum measurements
A second smaller double bedroom, having a built-in storage cupboard, a double glazed window to the front elevation, and a wall mounted electric heater.
Bathroom
11' 8'' x 6' 8'' (3.55m x 2.02m)
A spacious bathroom featuring a fitted white suite comprising of a walk-in screened shower cubicle housing an electric shower, a panelled bath with chrome taps, a pedestal wash basin with chrome taps, and a low-level WC. The bathroom also benefits from having part-tiled walls, a heated chrome towel radiator, and a double glazed window to the front elevation. An opening leads into a useful walk-in storage area, which has access to the loft space & further door leading into bedroom one.
Externally
To the rear of the property is an outdoor paved seating area, an external providing outdoor storage. There is a further paved seating area where there is a greenhouse, a lawned garden with a variety of established plants & shrubs to the borders. Access to the rear is via shared gated access to the side of the property.
Location
Stafford ST17 4AN
Dourish & Day - Stafford
Nearby Places
| Name | Location | Type | Distance |
|---|---|---|---|
Useful Links
Stafford Office
14 Salter Street
Stafford
Staffordshire
ST16 2JU
Tel: 01785 223344
Email hello@dourishandday.co.uk
Penkridge Office
4 Crown Bridge
Penkridge
Staffordshire
ST19 5AA
Tel: 01785 715555
Email hellopenkridge@dourishandday.co.uk
Market Drayton
28/29 High Street
Market Drayton
Shropshire
TF9 1QF
Tel: 01630 658888
Email hellomarketdrayton@dourishandday.co.uk
Areas We Cover: Stafford, Penkridge, Stoke-on-Trent, Gnosall, Barlaston Stone, Market Drayton
© Dourish & Day. All rights reserved. | Cookie Policy | Privacy Policy | Complaints Procedure | Powered by Expert Agent Estate Agent Software | Estate agent websites from Expert Agent


