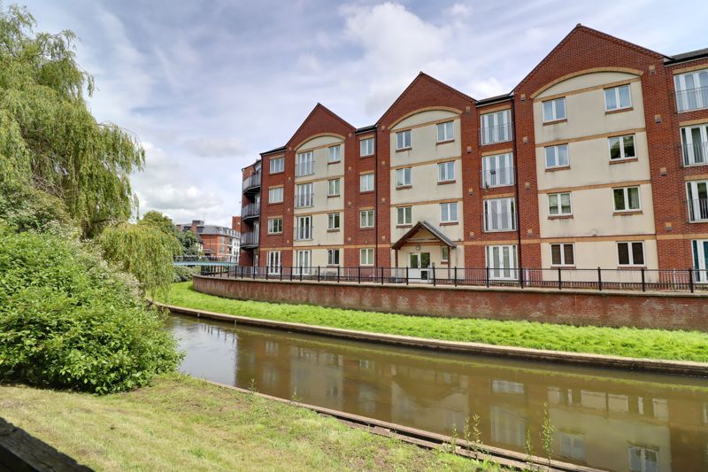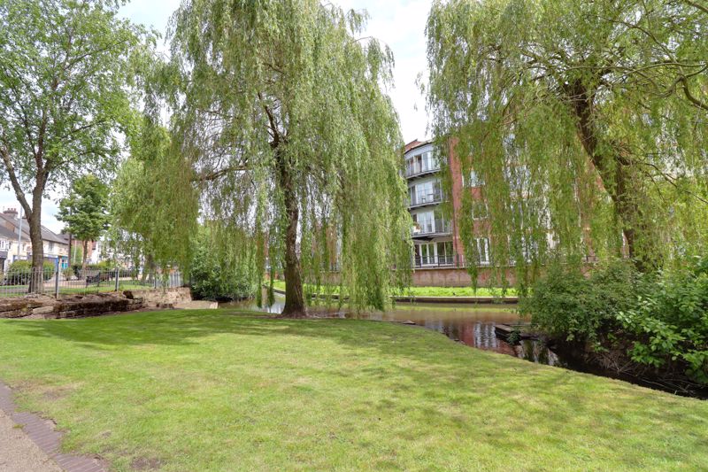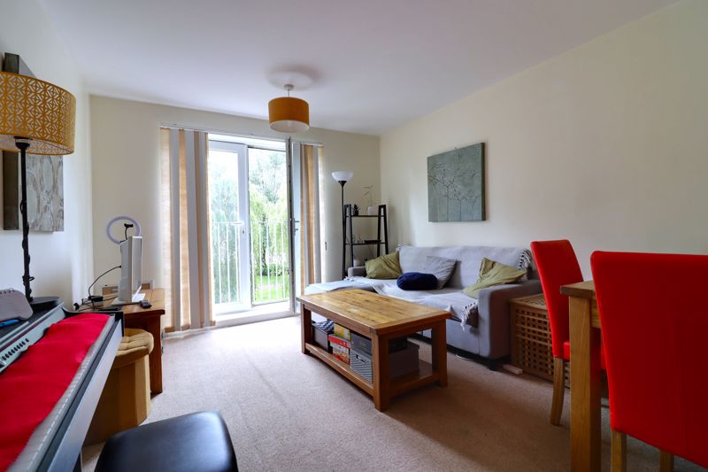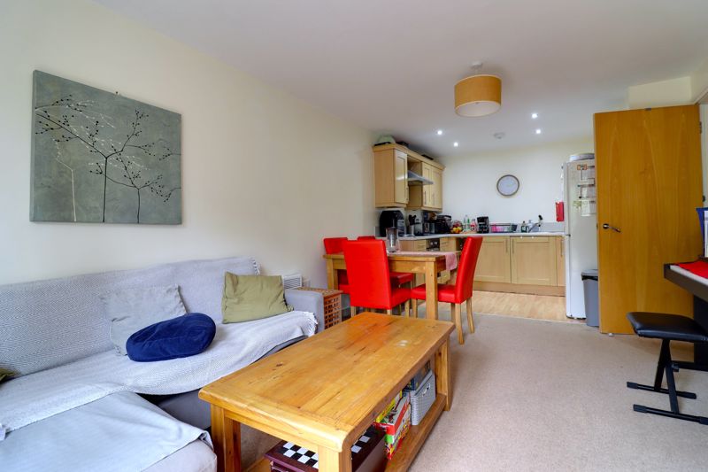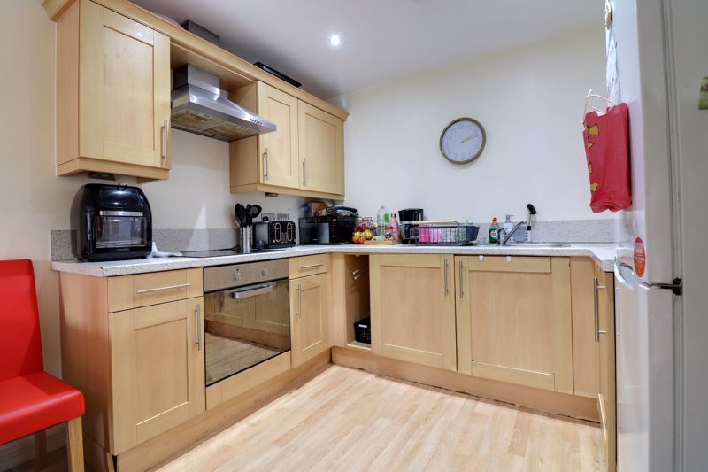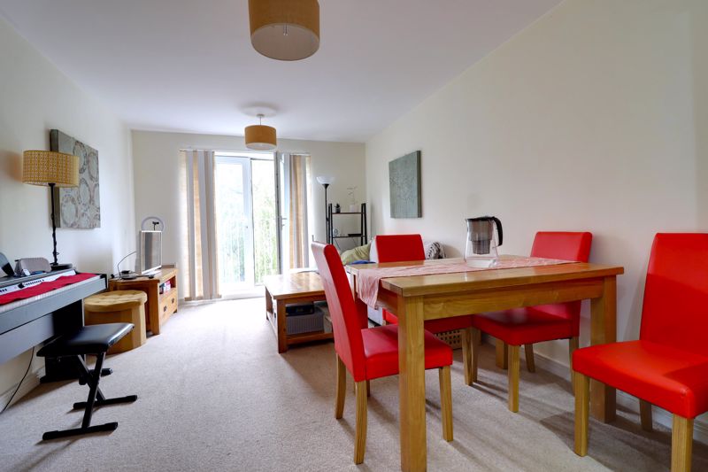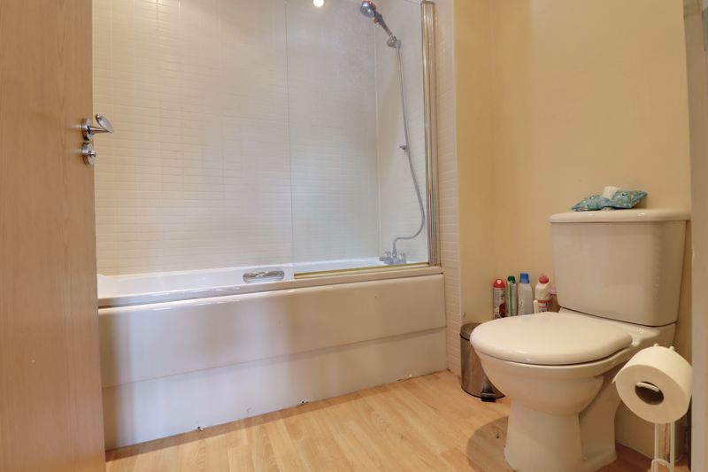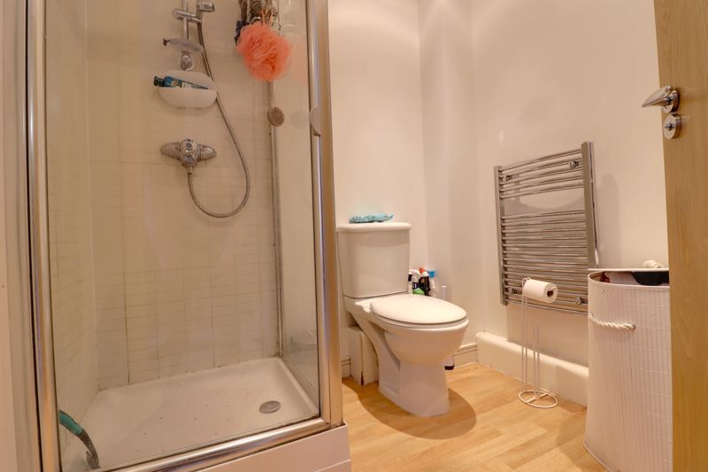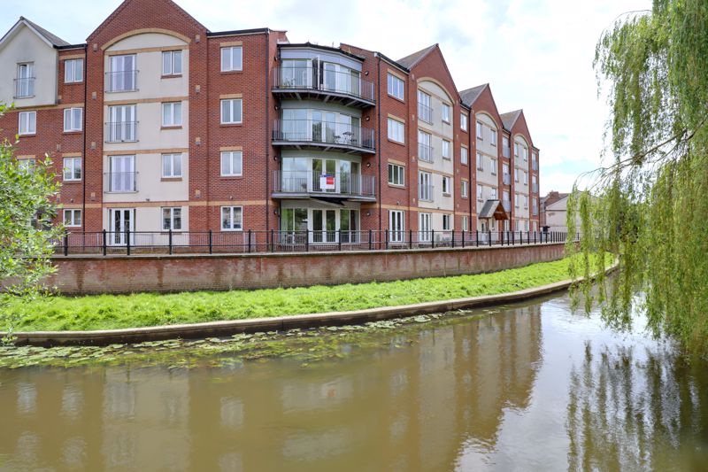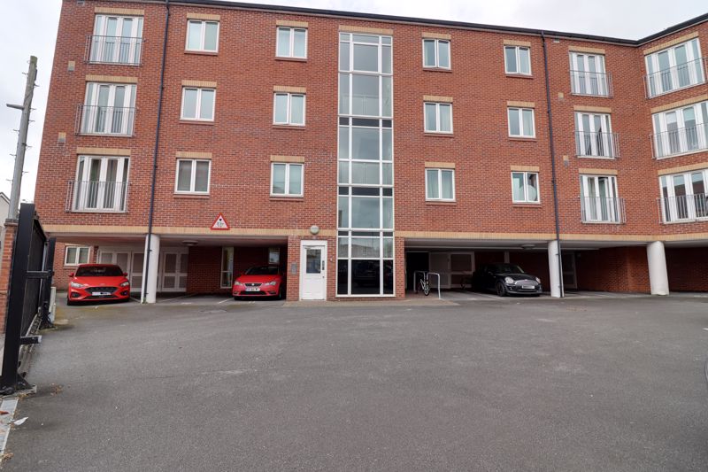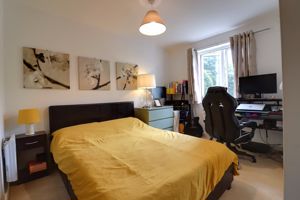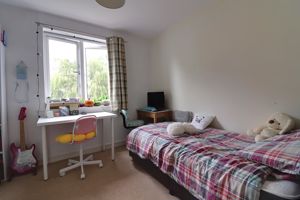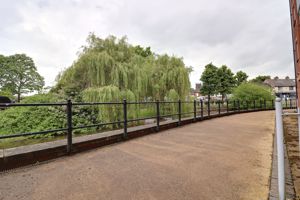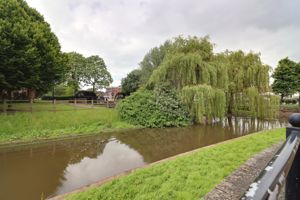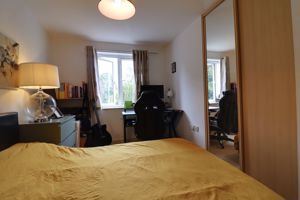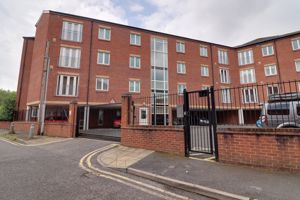Espleys Yard, Stafford
£110,000
Riverside Mews, Espleys Yard, Stafford
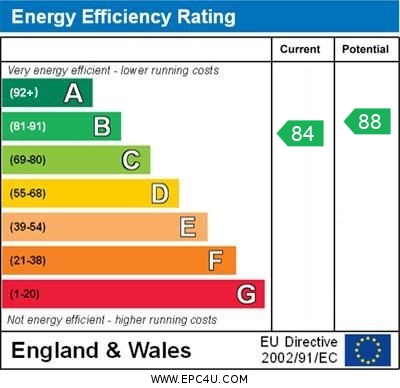
Click to Enlarge
Please enter your starting address in the form input below.
Please refresh the page if trying an alternate address.
- First Floor Two Bedroom Apartment
- Located Within Stafford Town Centre
- Open-Plan Living/Dining & Kitchen
- En-Suite Bathroom & En-Suite Shower Room
- Gated Parking Area
- Ideal For First Time Buyers
Call us 9AM - 9PM -7 days a week, 365 days a year!
Experience town centre living at its finest! Nestled in the heart of Stafford's vibrant town centre, this spacious two-bedroom apartment boasts a prime riverfront location, ideal whether you're seeking your first dream home, downsizing, or looking for a lock-and-leave option for frequent travellers. Perfectly positioned near the railway station, the property offers secure gated access with an electric gate opening to a parking area, featuring an allocated space for this apartment. This appealing home is an excellent opportunity for savvy investors, neutrally decorated throughout. The accommodation comprises an entrance hall, a generously proportioned open plan living/kitchen/diner area, two bedrooms including a master bedroom with an ensuite bathroom, and an additional separate shower room with a modern white suite. Offered with No Upward Chain, this property demands prompt attention. Contact us now to arrange a viewing and seize this opportunity!
Rooms
Communal Hall
Being accessed through a communal door with intercom system and stairs leading to the second floor.
Entrance Hall
Having a built-in cupboard, linen cupboard, wall mounted electric heater and telephone intercom system.
Open Plan Living Room / Kitchen/Diner
21' 9'' x 10' 8'' (6.63m x 3.26m)
Fitted work surfaces with inset one and a half bowl sink drainer unit with mixer tap and having a range of matching units extending to base and eye level. Built-in oven, hob and cooker hood over, two electric heaters, double glazed French doors with Juliet style balcony and enjoying views over the river.
Bedroom 1
11' 3'' x 10' 10'' (3.44m x 3.30m)
A double bedroom with electric heater, built-in double wardrobe and double glazed window to the rear elevation.
Ensuite Bathroom
6' 4'' x 7' 8'' (1.94m x 2.33m)
Having a white suite including a panelled bath with mixer tap, pedestal wash hand basin with mixer tap and WC. Ceiling spot lights, and electric chrome towel radiator.
Bedroom 2
9' 3'' x 10' 7'' (2.81m x 3.22m)
A second good sized bedroom with electric heater and double glazed window to the rear elevation.
Shower Room
6' 2'' x 6' 8'' (1.88m x 2.04m)
Having a white suite which includes a shower cubicle with fitted shower, pedestal wash hand basin with mixer tap and WC. Ceiling spot lights, electric chrome heated towel radiator.
Outside
The apartment block benefits from being centrally located close to the town centre of Stafford and has a gated parking area providing an allocated space for this apartment.
ID Checks
Once an offer is accepted on a property marketed by Dourish & Day estate agents we are required to complete ID verification checks on all buyers and to apply ongoing monitoring until the transaction ends. Whilst this is the responsibility of Dourish & Day we may use the services of MoveButler, to verify Clients’ identity. This is not a credit check and therefore will have no effect on your credit history. You agree for us to complete these checks, and the cost of these checks is £30.00 inc. VAT per buyer. This is paid in advance, when an offer is agreed and prior to a sales memorandum being issued. This charge is non-refundable.
Location
Stafford ST16 2BS
Dourish & Day - Stafford
Nearby Places
| Name | Location | Type | Distance |
|---|---|---|---|
Useful Links
Stafford Office
14 Salter Street
Stafford
Staffordshire
ST16 2JU
Tel: 01785 223344
Email hello@dourishandday.co.uk
Penkridge Office
4 Crown Bridge
Penkridge
Staffordshire
ST19 5AA
Tel: 01785 715555
Email hellopenkridge@dourishandday.co.uk
Market Drayton
28/29 High Street
Market Drayton
Shropshire
TF9 1QF
Tel: 01630 658888
Email hellomarketdrayton@dourishandday.co.uk
Areas We Cover: Stafford, Penkridge, Stoke-on-Trent, Gnosall, Barlaston Stone, Market Drayton
© Dourish & Day. All rights reserved. | Cookie Policy | Privacy Policy | Complaints Procedure | Powered by Expert Agent Estate Agent Software | Estate agent websites from Expert Agent


