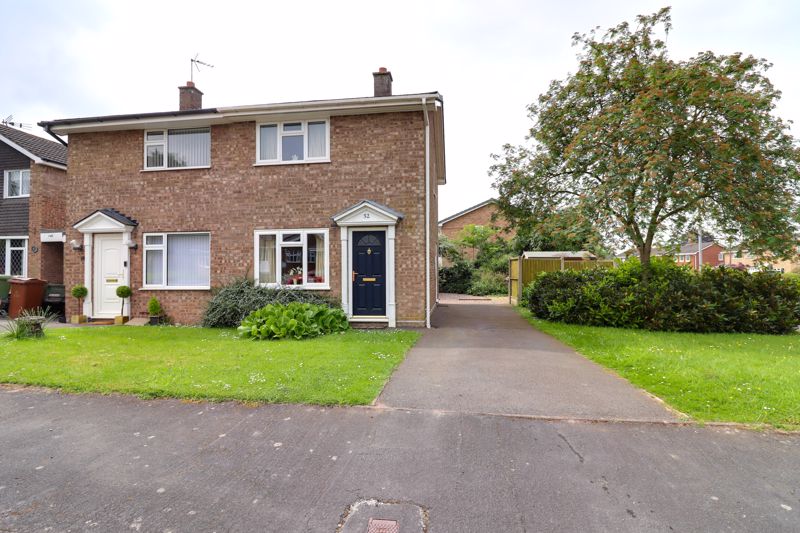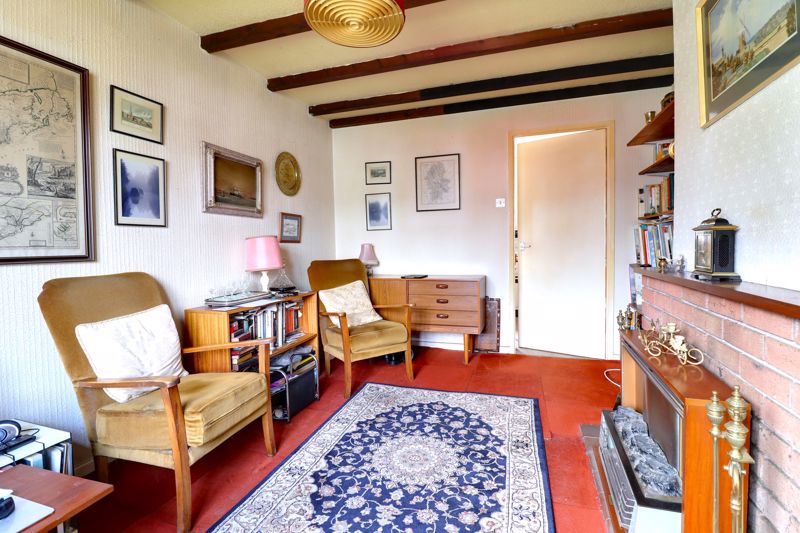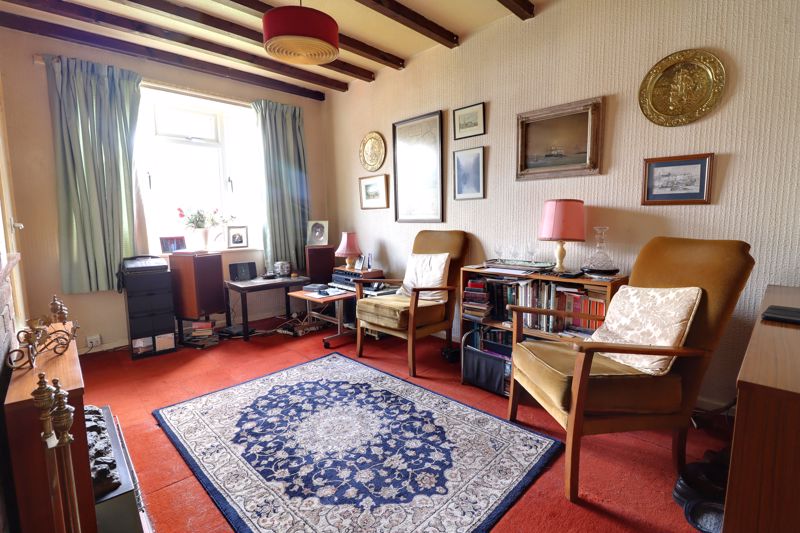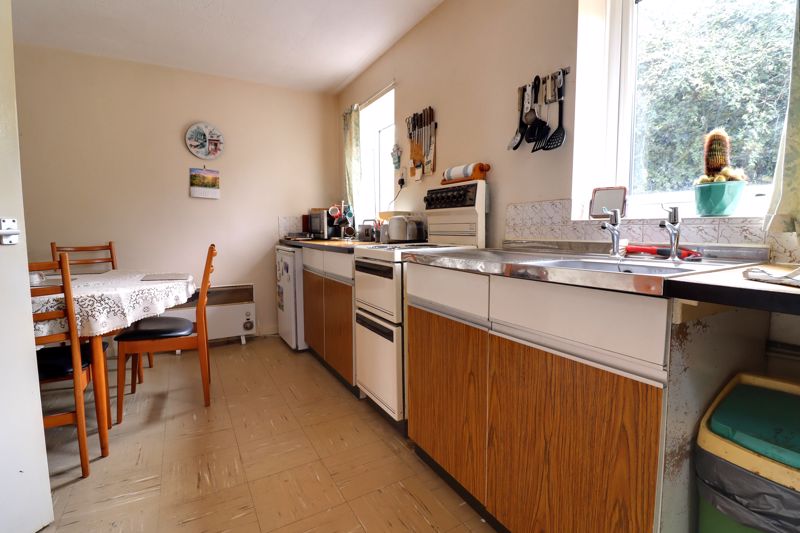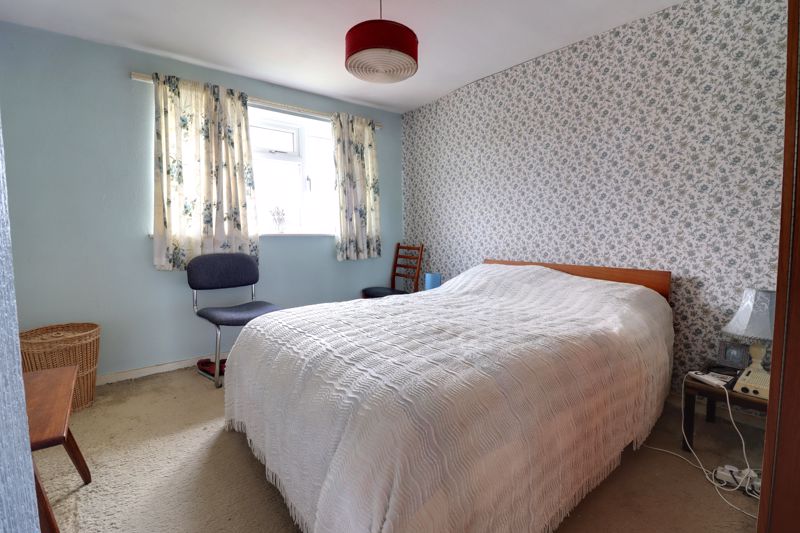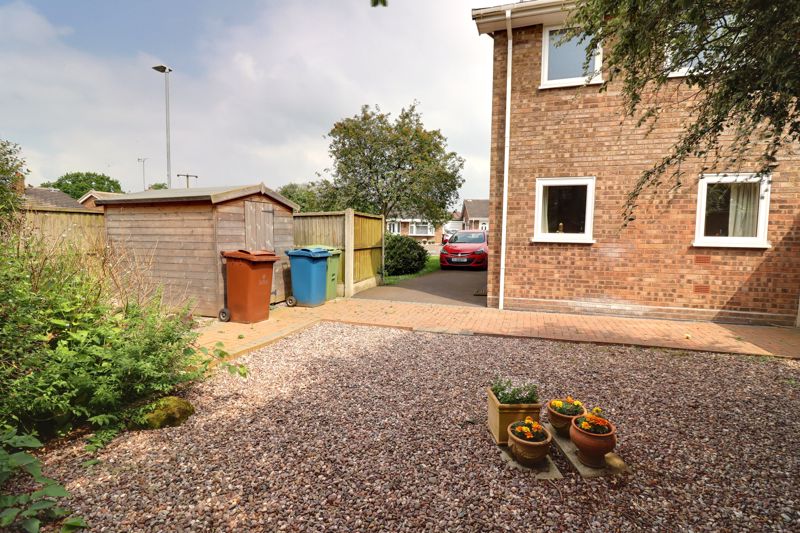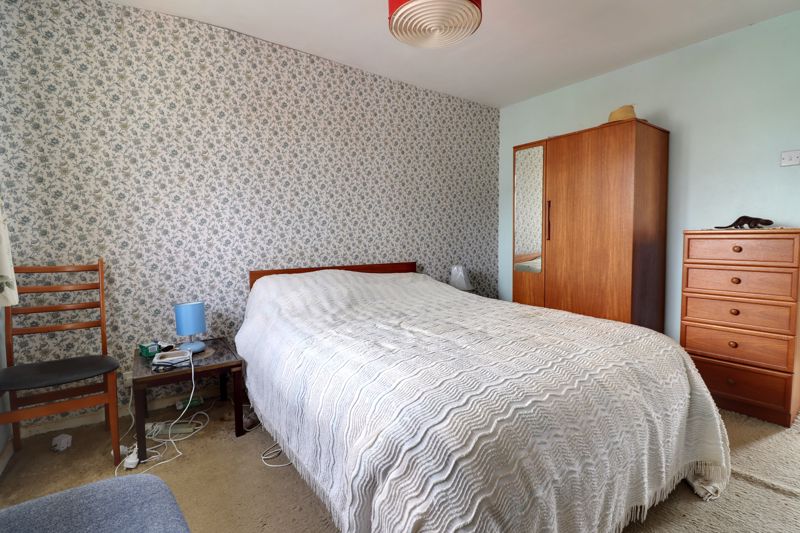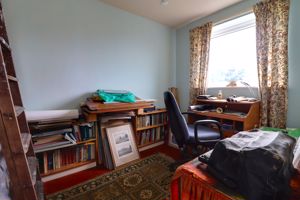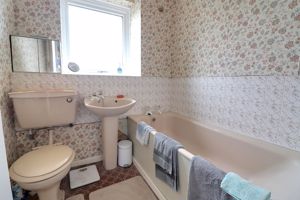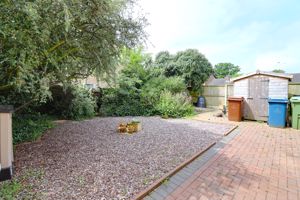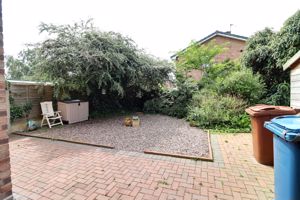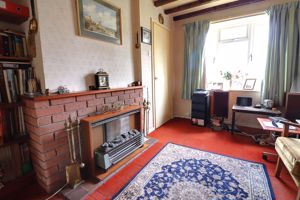Shelmore Way Gnosall, Stafford
£155,000
Shelmore Way, Gnosall, Staffordshire
Click to Enlarge
Please enter your starting address in the form input below.
Please refresh the page if trying an alternate address.
- Two Bedroom Semi Detached Property
- Two Bedrooms & Bathroom
- Living Room & Kitchen
- Located In A Highly Desirable Village
- Updating Required
- No Upward Chain
Call us 9AM - 9PM -7 days a week, 365 days a year!
Are you in the market for a project? Eager to unleash your creative side? Look no further than this two-bedroom home, offering plenty of potential and no upward chain. Located in the highly desirable village of Gnosall, this property is perfect for investors or first-time buyers looking for a rewarding challenge. Inside, the home features an entrance hall, a cosy living room, and a kitchen on the ground floor. Upstairs, you'll find two bedrooms and a bathroom. Outside, the property boasts a driveway leading to a low-maintenance rear garden, providing convenience and outdoor space. Opportunities like this don't last long, so take full advantage and call us today to arrange your viewing appointment!
Rooms
Entrance Hallway
Accessed through a composite double glazed entrance door, and having stairs off, leading up to the first floor landing & accommodation
Living Room
13' 4'' x 8' 8'' (4.07m x 2.64m)
Having a coal effect electric fire set on a tiled hearth with brick fire surround, and a double glazed window to the front elevation.
Kitchen
7' 11'' x 13' 2'' (2.41m x 4.01m)
Fitted with wall & base units with work surface over incorporating an inset stainless steel single bowl sink/drainer with chrome taps & space(s) for cooker & additional kitchen appliance(s). There is a useful built-in storage cupboard, tiled flooring, two double glazed window to the rear elevation, and double glazed door to the side elevation.
First Floor Landing
Having a double glazed window to the side elevation & loft access.
Bedroom One
12' 0'' x 10' 2'' (3.67m x 3.10m)
A double bedroom, having a built-in wardrobe, a further built-in cupboard, and a double glazed window to the front elevation.
Bedroom Two
12' 7'' x 7' 1'' (3.83m x 2.17m)
A second smaller double bedroom, having a double glazed window to the rear elevation.
Bathroom
5' 7'' x 5' 10'' (1.70m x 1.79m)
Fitted with a suite comprising of a low-level WC, pedestal wash hand basin, and a panelled bath. There is splashback tiling to the walls, and a double glazed window to the rear elevation.
Outside Front
The property is approached over an asphalt driveway providing off-street vehicle parking and access to the main entrance door, continuing to the side elevation. There are lawned gardens to each side of the driveway with a variety of established plants, shrubs & trees.
Outside Rear
A private & enclosed garden designed to be low-maintenance and comprising of a large block paved seating area & pathway leading onto a decorative gravelled garden area with a variety of established plants, shrubs & trees.
Location
Stafford ST20 0DT
Dourish & Day - Stafford
Nearby Places
| Name | Location | Type | Distance |
|---|---|---|---|
Useful Links
Stafford Office
14 Salter Street
Stafford
Staffordshire
ST16 2JU
Tel: 01785 223344
Email hello@dourishandday.co.uk
Penkridge Office
4 Crown Bridge
Penkridge
Staffordshire
ST19 5AA
Tel: 01785 715555
Email hellopenkridge@dourishandday.co.uk
Market Drayton
28/29 High Street
Market Drayton
Shropshire
TF9 1QF
Tel: 01630 658888
Email hellomarketdrayton@dourishandday.co.uk
Areas We Cover: Stafford, Penkridge, Stoke-on-Trent, Gnosall, Barlaston Stone, Market Drayton
© Dourish & Day. All rights reserved. | Cookie Policy | Privacy Policy | Complaints Procedure | Powered by Expert Agent Estate Agent Software | Estate agent websites from Expert Agent


