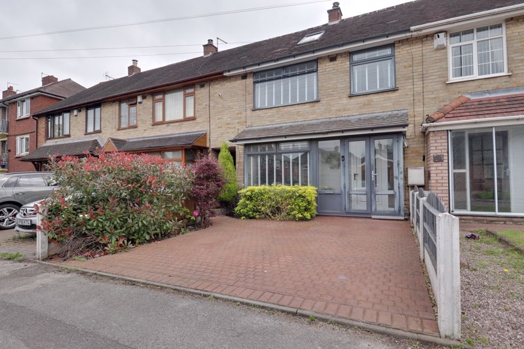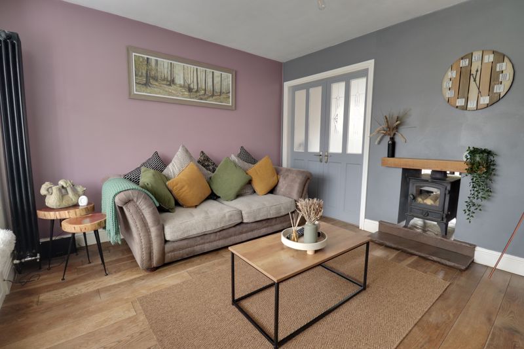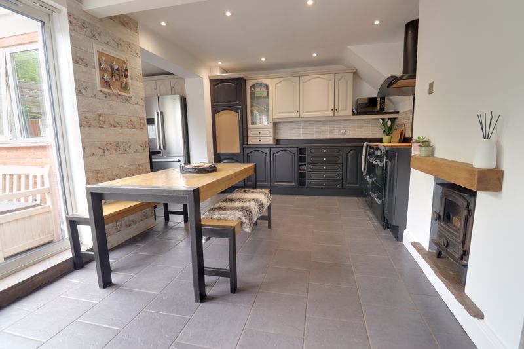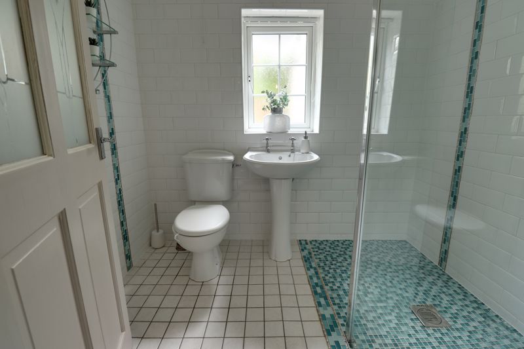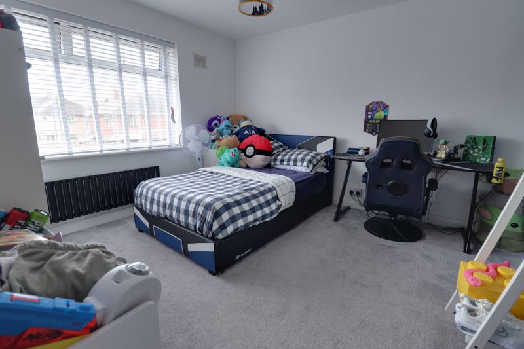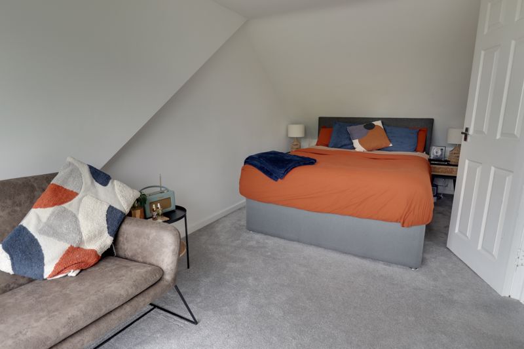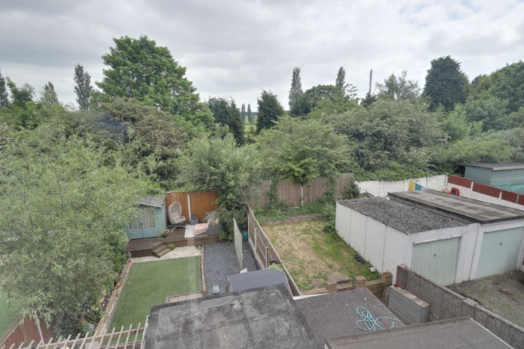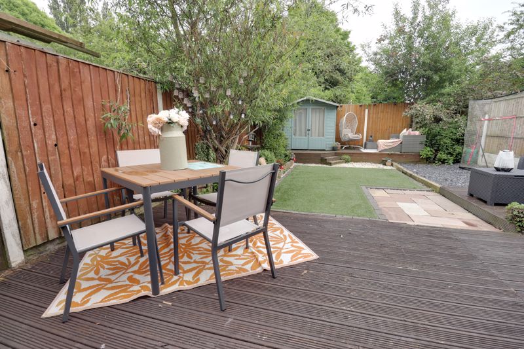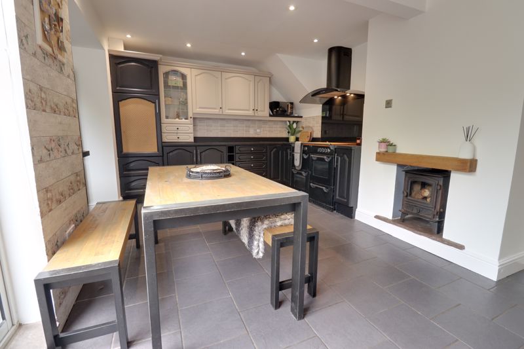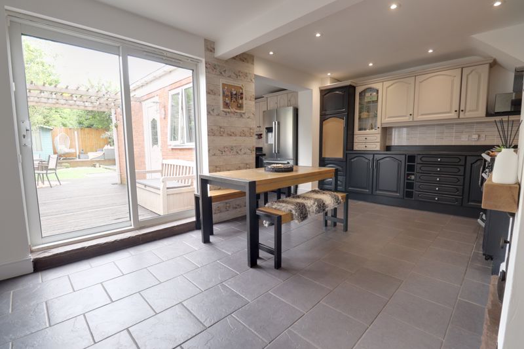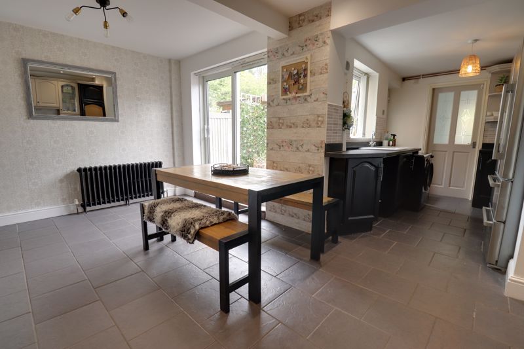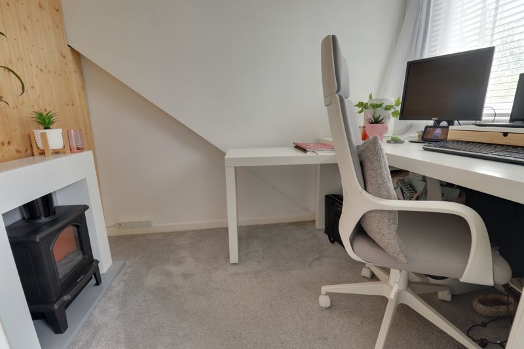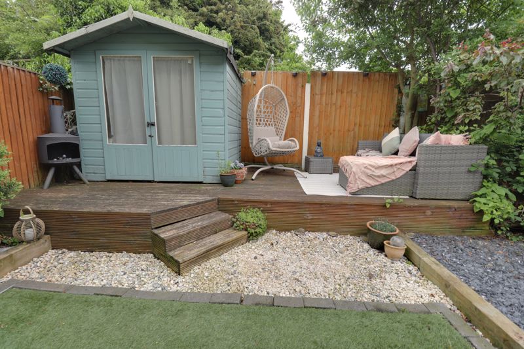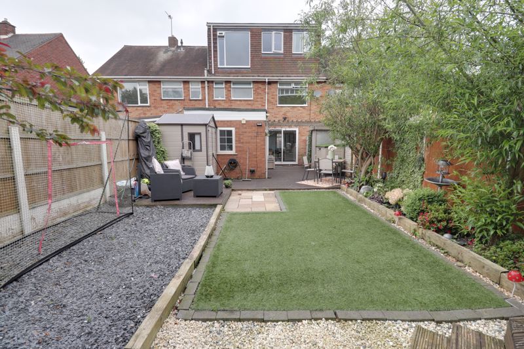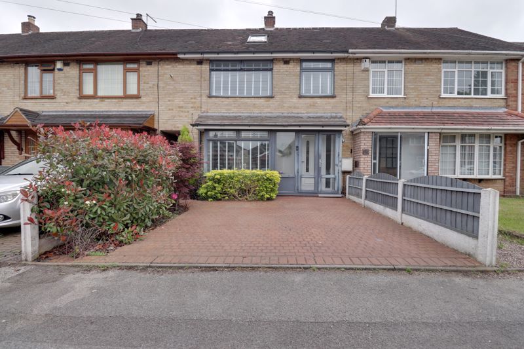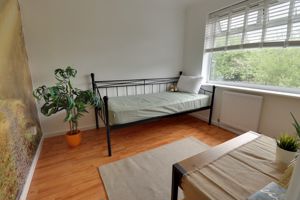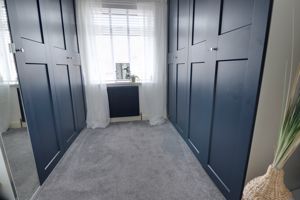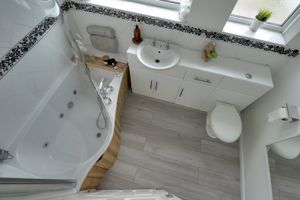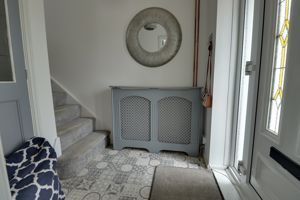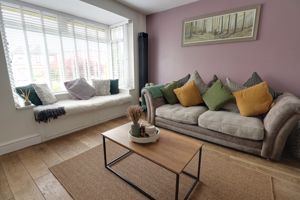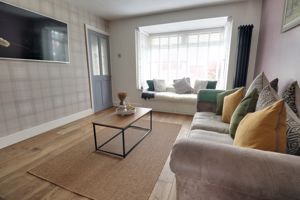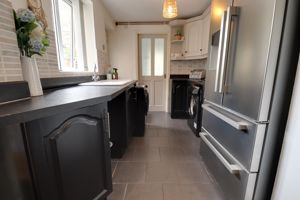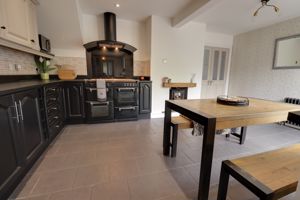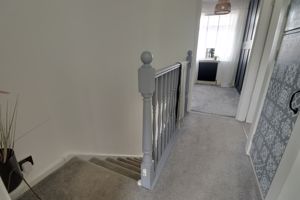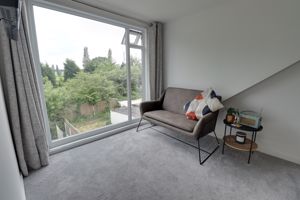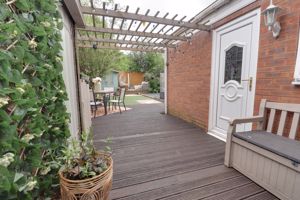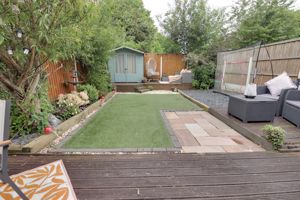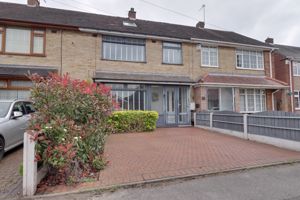Shireview Road Pelsall, Walsall
Offers Over £250,000
Shireview Road, Pelsall, Walsall
.jpg)
Click to Enlarge
Please enter your starting address in the form input below.
Please refresh the page if trying an alternate address.
- Deceptively Spacious Three Storey
- Well Presented & Ideal Family Purchase
- Five Bedrooms, Bathroom & Shower Room
- Generous L-Shaped Kitchen
- Spacious Living Room
- Great Rear Garden & Stunning Rear View
Call us 9AM - 9PM -7 days a week, 365 days a year!
Time is of the essence! Don’t hang around… As this outstanding a superbly appointed, deceptively spacious FIVE BEDROOM home will surely be your first choice to view! Being improved throughout with a stylish breakfast kitchen, living room with feature wood burner, ground floor shower room, in addition to the overall internal presentation gains there is a lovely landscaped rear garden. Also an entrance porch, inviting hallway, three good size bedrooms and a refitted family bathroom to the first floor and two further bedrooms, one of which has a stunning view, and a loft storage room to the second floor. Set in an ever popular and sought after location with an abundance of local amenities this delightful village has on offer, bus routes, great commuting links, highly regarded schooling and yet being on the door step of beautiful commons and canal walks.
Rooms
Entrance Porch
Having double glazed windows & accessed through double glazed French doors to the front elevation, with tiled flooring, and further double glazed door opening into an inviting entrance hallway.
Entrance Hallway
Having stairs off, rising to the first floor landing & accommodation with a useful understairs storage cupboard, radiator, tiled flooring, and internal doors off, providing access to;
Living Room
12' 9'' x 11' 4'' (3.88m x 3.46m)
A beautifully presented living room, featuring a double sided wood burning stove. In addition, there is wood effect flooring, a double glazed walk-in bay window to the front elevation, radiator, and internal glazed bi-folding doors providing large open-plan access to the adjoining kitchen.
Kitchen & Dining Space
21' 5'' x 10' 9'' (6.53m x 3.28m)
A further beautifully presented room which features an inset double sided log burning stove with timber mantel over in the dining area, having double glazed sliding patio doors providing views and access out to the garden. The kitchen features a contemporary styled range of modern wall, base & drawer units with fitted work surfaces over, and incorporating an inset sink unit with space & plumbing available for kitchen appliances. There is tiled flooring throughout, inset ceiling downlighting, radiator, a double glazed window & double glazed door to the rear elevation, and further internal door providing access to a ground floor shower room.
Shower Room (Ground Floor)
7' 5'' x 5' 9'' (2.25m x 1.74m)
Fitted with a walk-in shower cubicle, a pedestal wash hand basin with chrome mixer tap, and a low-level WC. There is also tiled walls, tiled flooring, a radiator, and a double glazed window to the rear elevation.
First Floor Landing
Having a built-in storage cupboard, and internal doors off, providing access to;
Bedroom Two
12' 3'' x 11' 2'' (3.74m x 3.41m)
A double bedroom, having a double glazed window to the front elevation & radiator.
Bedroom Three
9' 7'' x 8' 6'' (2.91m x 2.58m)
Having wood effect flooring, a storage cupboard & double glazed window to the rear elevation.
Bathroom
Featuring a modern refitted kitchen having a Jacuzzi style bath tub with Victorian telephone style mixer taps & hand-held shower attachment with screen, a pedestal wash hand basin with matching chrome taps, and a low-level WC with enclosed cistern. There is part-tiled walls, tiled effect flooring, a radiator, and two double glazed windows to rear elevation.
Bedroom Four
8' 5'' x 8' 0'' (2.57m x 2.43m)
Having a double glazed window to the front elevation, loft access hatch & built-in wardrobes.
Second Floor Landing
A galleried landing having a double glazed window to the rear elevation & internal door to;
Bedroom One
15' 9'' x 7' 11'' (4.79m x 2.41m)
A spacious double bedroom which features inset ceiling downlighting, and having a radiator, a double glazed window to the rear elevation enjoying superb views
Bedroom Five
7' 7'' x 5' 5'' (2.30m x 1.65m)
Having a double glazed window to the rear elevation.
Outside Front
The property sits behind a low-maintenance concrete printed driveway with established flowerbeds, plants & shrubs.
Outside Rear
An enclosed rear garden featuring a seating area with Pergola over providing covered outdoor seating/entertaining, extending to a further low-maintenance area of the garden being laid to artificial turf with decorative slate covered areas, a variety of established flowerbeds, plants & shrubs, and a further raised timber decked patio seating area, and the garden is enclosed by timber panelled fencing.
ID Checks
Once an offer is accepted on a property marketed by Dourish & Day estate agents we are required to complete ID verification checks on all buyers and to apply ongoing monitoring until the transaction ends. Whilst this is the responsibility of Dourish & Day we may use the services of MoveButler, to verify Clients’ identity. This is not a credit check and therefore will have no effect on your credit history. You agree for us to complete these checks, and the cost of these checks is £30.00 inc. VAT per buyer. This is paid in advance, when an offer is agreed and prior to a sales memorandum being issued. This charge is non-refundable.
Location
Walsall WS3 4EA
Dourish & Day - Stafford
Nearby Places
| Name | Location | Type | Distance |
|---|---|---|---|
Useful Links
Stafford Office
14 Salter Street
Stafford
Staffordshire
ST16 2JU
Tel: 01785 223344
Email hello@dourishandday.co.uk
Penkridge Office
4 Crown Bridge
Penkridge
Staffordshire
ST19 5AA
Tel: 01785 715555
Email hellopenkridge@dourishandday.co.uk
Market Drayton
28/29 High Street
Market Drayton
Shropshire
TF9 1QF
Tel: 01630 658888
Email hellomarketdrayton@dourishandday.co.uk
Areas We Cover: Stafford, Penkridge, Stoke-on-Trent, Gnosall, Barlaston Stone, Market Drayton
© Dourish & Day. All rights reserved. | Cookie Policy | Privacy Policy | Complaints Procedure | Powered by Expert Agent Estate Agent Software | Estate agent websites from Expert Agent


