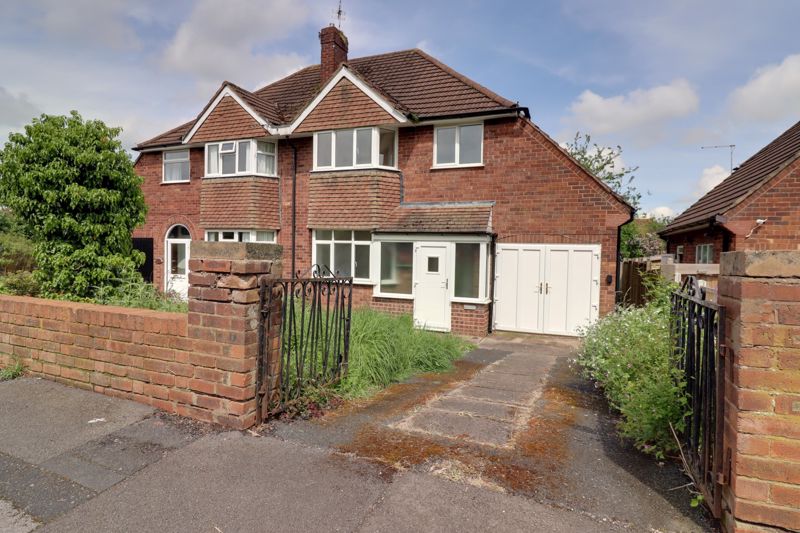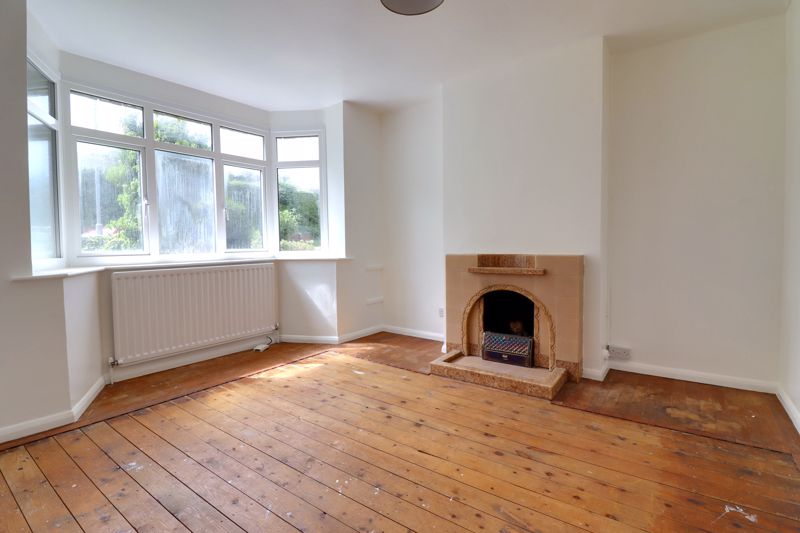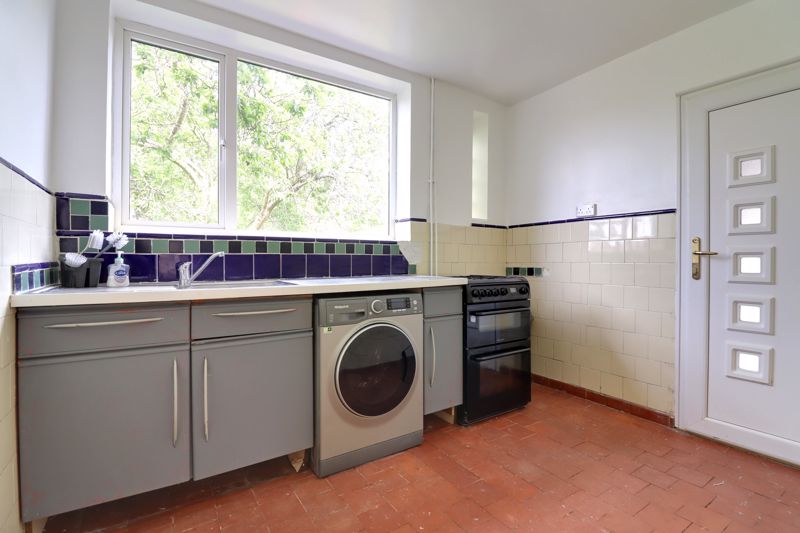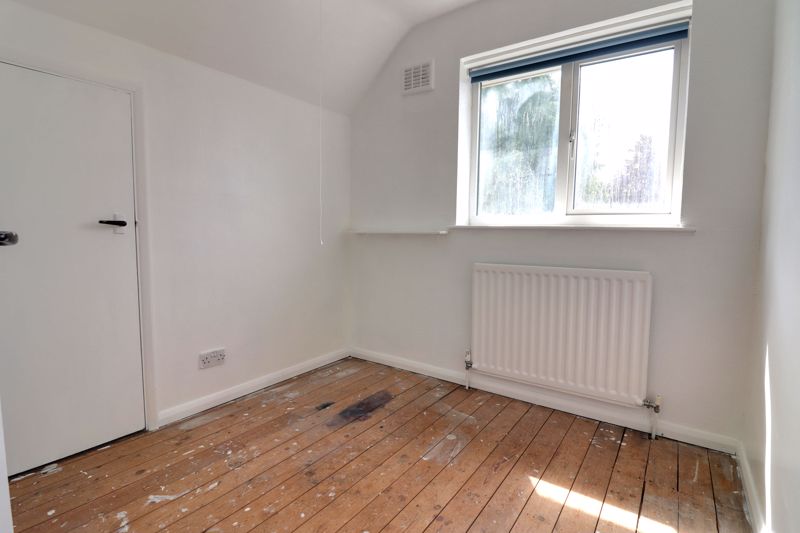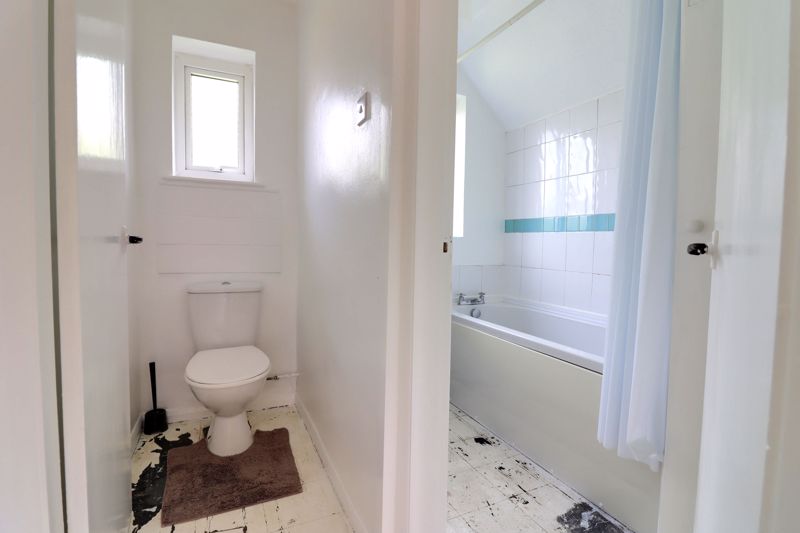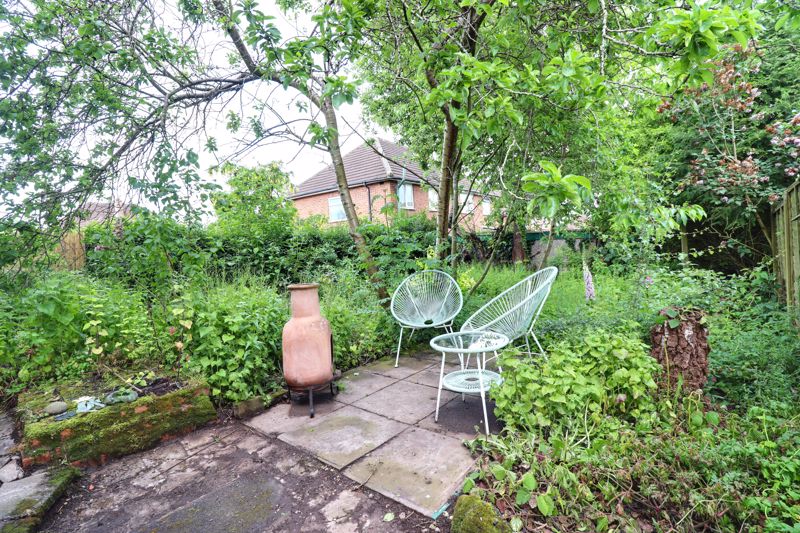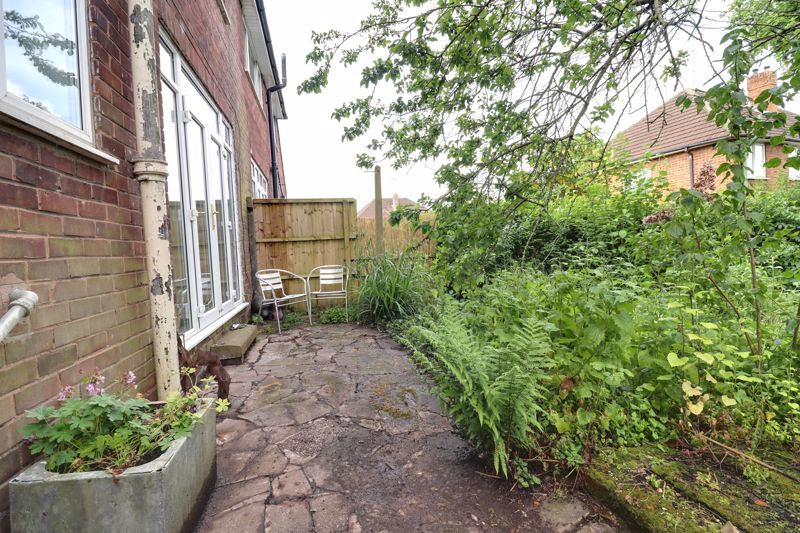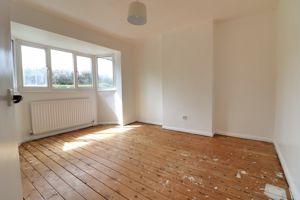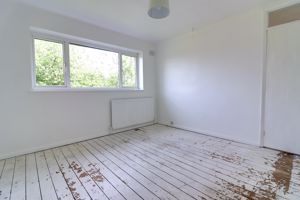Weston Road, Stafford
£230,000
Weston Road, Stafford, Staffordshire

Click to Enlarge
Please enter your starting address in the form input below.
Please refresh the page if trying an alternate address.
- Three Bedroom Semi Detached Property
- Good Size Livingroom & Dining Room
- Three Bedrooms & Bathroom Separate WC
- Driveway & Private Rear Garden
- Close To Stafford's Town & Mainline Train Station
- No Upward Chain
Call us 9AM - 9PM -7 days a week, 365 days a year!
Are you searching for a family home where you can unleash your creativity? We may have the perfect property for you! Introducing this three-bedroom traditional bay-fronted family home, bursting with potential and offering No Upward Chain. Inside, the property features an entrance hall, a spacious living room, a dining room, and a kitchen, providing a versatile layout for family living. Upstairs, you'll find three generously sized bedrooms, a bathroom, and a separate WC. Outside, the home boasts a good-sized rear garden, ready for your personal touch, along with an integral garage and a driveway for convenient parking. This property is a fantastic opportunity to create your dream home. Don’t delay—call us today to arrange your viewing appointment as properties like these don’t stay on the market for long!
Rooms
Entrance Porch
Accessed through a double glazed entrance door to the front elevation, having double glazed windows panels to each side, tiled flooring, and further internal double glazed door leading through into the Entrance Hallway.
Entrance Hallway
Having stairs off, rising to the first floor landing & accommodation with a useful understairs storage area. There is wooden flooring & radiator.
Living Room
12' 7'' x 11' 5'' (3.84m x 3.49m)
Featuring an original inset open fireplace set on a tiled hearth with decorative surround. There is wooden flooring, a radiator, and a double glazed bow window to the front elevation.
Dining Room
12' 0'' x 11' 7'' (3.67m x 3.54m)
Featuring a brick fire surround and tiled hearth with inset fireplace. There is wooden flooring, a radiator, and double glazed double doors to the rear elevation.
Kitchen
7' 5'' x 10' 0'' (2.27m x 3.04m)
Having a range of base units with work surfaces incorporating an inset stainless steel sink/drainer with under-counter space(s) & plumbing for kitchen appliance(s). There are tiled splashbacks, tiled flooring, and a double glazed window to the rear elevation.
Inner Lobby
Having tiled flooring, and giving access to a small utility room & double glazed door to the rear elevation.
Utility Room
4' 1'' x 6' 5'' (1.25m x 1.95m)
A versatile & useful room which can be utilised as required by the prospective purchaser.
First Floor Landing
Having loft access.
Bedroom One
13' 5'' x 11' 6'' (4.09m x 3.50m) measured into bay window recess
A spacious double bedroom featuring a double glazed bay window to the front elevation & radiator.
Bedroom Two
11' 7'' x 11' 6'' (3.52m x 3.51m)
A second double bedroom, having a double glazed window to the rear elevation & radiator.
Bedroom Three
7' 11'' x 8' 0'' (2.41m x 2.44m)
Having a useful large storage cupboard having further storage within the eaves. There is a double glazed window to the front elevation, and a radiator.
Bathroom
7' 6'' x 4' 10'' (2.29m x 1.47m)
Fitted with a white suite comprising of a panelled bath with chrome mixer tap & shower over, and a pedestal wash hand basin with chrome mixer tap. There is an airing cupboard with shelving, tiled walls, tiled flooring, a radiator, and a double glazed window to the rear elevation.
Separate WC
4' 8'' x 2' 9'' (1.43m x 0.84m)
Fitted with a low-level WC, with tiled flooring, and a double glazed window to the rear elevation.
Outside Front
The property is approached through gated access with small brick wall to the front elevation, leading onto a driveway which provides off-street parking & access to the main entrance porch & garage. There is a decorative gravelled garden area to the side with a variety of established plants & shrubs.
Garage
15' 9'' x 7' 5'' (4.81m x 2.27m)
Having double UPVC garage doors to the front elevation, a double glazed window to the side elevation, and benefitting from having both power & lighting installed. The garage also houses a wall mounted gas central heating boiler.
Outside Rear
An enclosed garden having an outdoor seating area, and offering prospective purchasers the scope to make it their own outdoor haven.
Location
Stafford ST16 3SL
Dourish & Day - Stafford
Nearby Places
| Name | Location | Type | Distance |
|---|---|---|---|
Useful Links
Stafford Office
14 Salter Street
Stafford
Staffordshire
ST16 2JU
Tel: 01785 223344
Email hello@dourishandday.co.uk
Penkridge Office
4 Crown Bridge
Penkridge
Staffordshire
ST19 5AA
Tel: 01785 715555
Email hellopenkridge@dourishandday.co.uk
Market Drayton
28/29 High Street
Market Drayton
Shropshire
TF9 1QF
Tel: 01630 658888
Email hellomarketdrayton@dourishandday.co.uk
Areas We Cover: Stafford, Penkridge, Stoke-on-Trent, Gnosall, Barlaston Stone, Market Drayton
© Dourish & Day. All rights reserved. | Cookie Policy | Privacy Policy | Complaints Procedure | Powered by Expert Agent Estate Agent Software | Estate agent websites from Expert Agent


