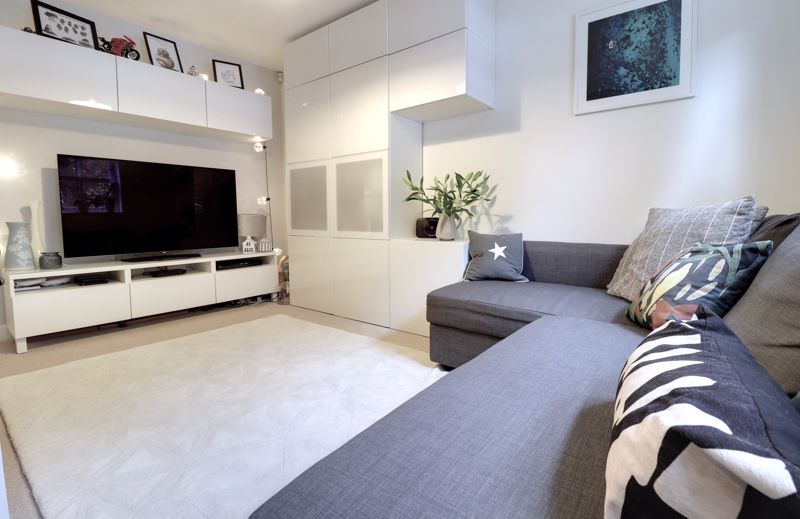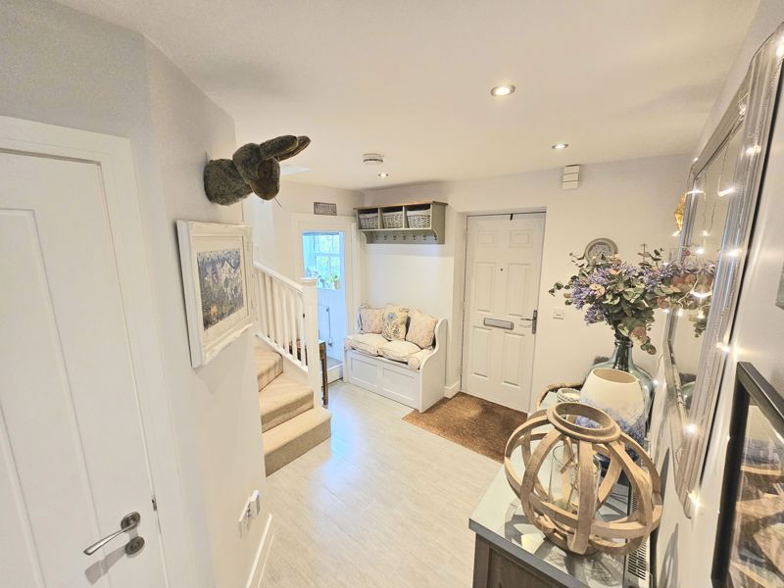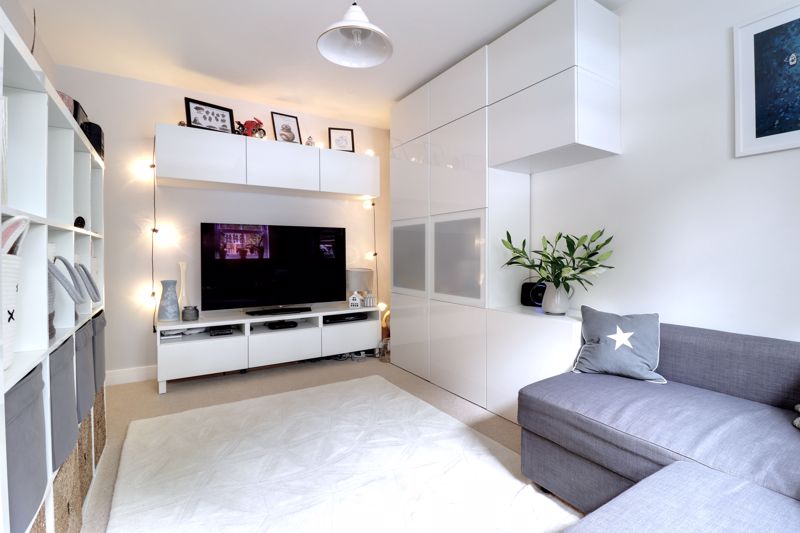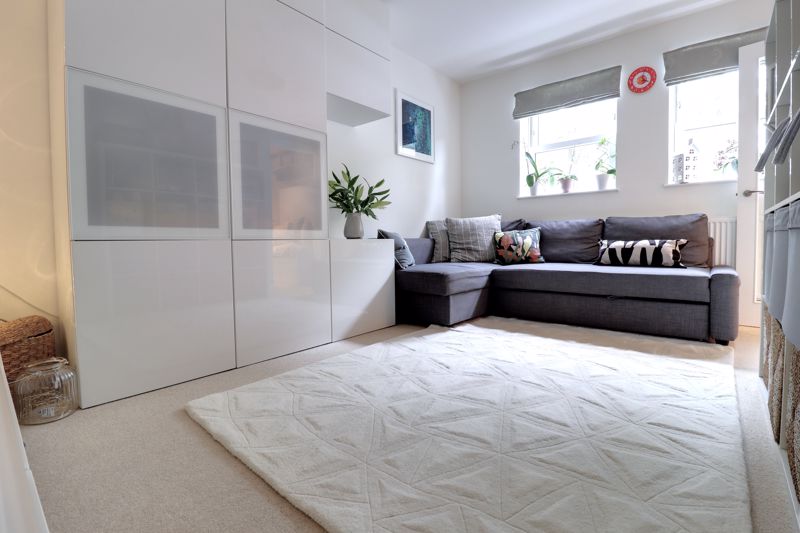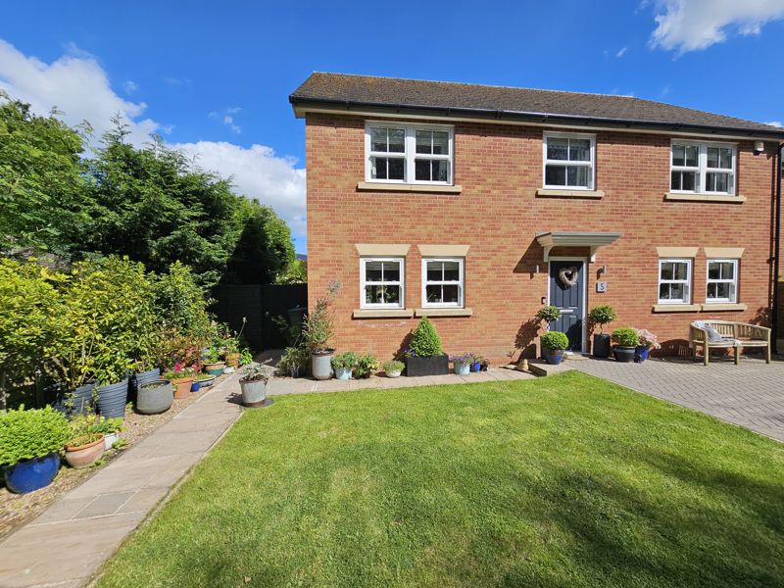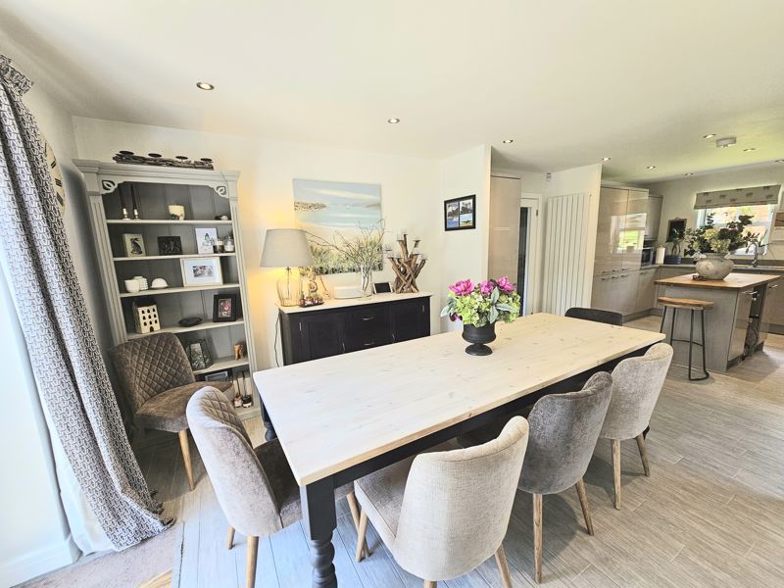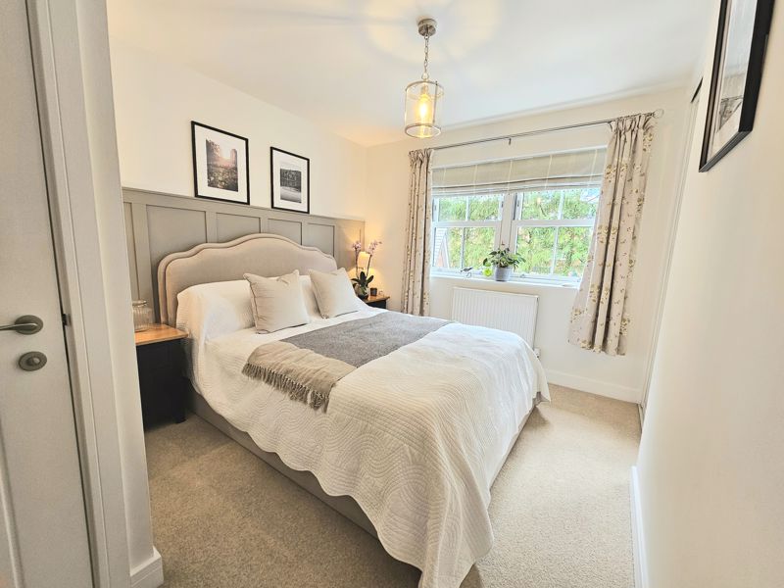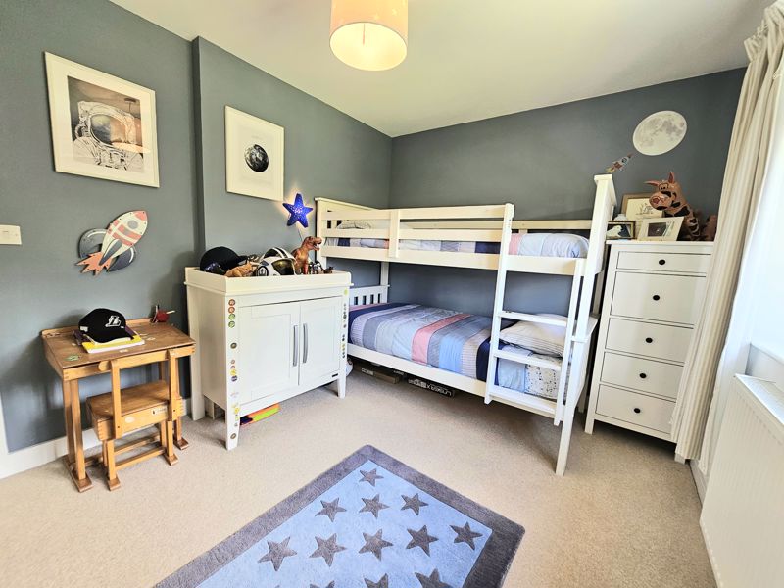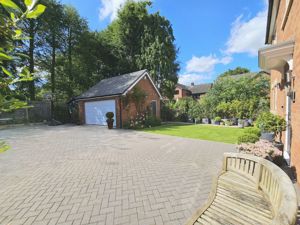St. Peters Court Adderley, Market Drayton
£575,000
St. Peters Court, Adderley, Market Drayton

Click to Enlarge
Please enter your starting address in the form input below.
Please refresh the page if trying an alternate address.
- Spacious Five Bedroom Detached House
- Select Small Development In Popular Village
- Two En-Suites, Family Bathroom & Guest WC
- Large Lounge With Log Burner & Two Sets Of French Doors
- Extensively Fitted Dining Kitchen
- Double Garage & Ample Parking
There is only one way to describe this superb property.... OUTSTANDING!! Located in the popular village of Adderley, the home is bound to appeal to families looking for space throughout the accommodation. Located off a private road, there is a block paved driveway with double gates which provides a safe space for young children and leads to the double garage with ample parking and the front garden. Once inside, you will not be disappointed by either the presentation space available. To the ground floor there are two reception rooms including an impressive lounge having wood burner with French doors to the garden on either side. There is also an extensively fitted dining kitchen and guest WC. Upstairs you will find five generous sized bedrooms, two of which have en-suite shower rooms and a family bathroom. The enclosed rear garden is perfect for the family, having a patio and shaped lawned garden.
Rooms
Entrance Hallway
Accessed through a composite front entrance door with return staircase to the first floor. Inset ceiling spot lighting, tiling to the floor and doors off to the two reception rooms, kitchen and guest WC.
Guest WC
Fitted with a low level WC and vanity wash basin with mixer tap. Tiling to the floor and part tiling to the walls.
Lounge
12' 10'' x 20' 10'' (3.9m x 6.34m)
A large reception room which has two sets of double glazed French doors onto the rear garden. The French doors are positioned each side of the chimney recessed fireplace with wood burner set on a stone hearth.
Family/Dining Room
13' 5'' x 9' 3'' (4.08m x 2.82m)
A versatile room which could be used for formal dining, as a media room or simply for relaxing. Radiator and double glazed window to the front.
Dining Kitchen
26' 7'' x 11' 11'' (8.11m x 3.64m)
A large dining kitchen which is large enough for a family area with French doors onto the rear garden. The kitchen is extensively fitted with a range of base and wall units, work surfaces to three sides and one and a half bowl stainless steel sink, drainer and mixer tap. Integrated appliances include five burner electric hob, double oven, dishwasher, upright fridge and separate freezer. There is a central island food preparation area with woodblock work surface incorporating breakfast bar. Two double glazed windows to the front and half glass double glazed door to the side.
Landing
Having loft access, inset ceiling spot lighting, airing cupboard, additional linen cupboard and radiator.
Bedroom One
10' 7'' x 12' 6'' (3.23m x 3.82m)
A double bedroom with fitted wardrobes with sliding mirror doors with the middle set of doors opening up to reveal the entrance to the en-suite shower room. Radiator and double glazed window to the front.
En-Suite Shower Room
4' 6'' x 8' 9'' (1.37m x 2.67m)
Fitted with a contemporary suite comprising tiled shower cubicle with mains fed shower, vanity wash basin with mixer tap and low level WC. Part ting to the walls, tiling to the floor, inset ceiling spot lighting, heated towel rail and double glazed window to the side.
Bedroom Two
13' 5'' x 9' 3'' (4.1m x 2.82m)
Another double bedroom with built in wardrobes with sliding mirror doors, radiator and glazed window to the front.
En-Suite Shower Room
7' 9'' x 4' 6'' (2.36m x 1.36m)
Fitted with a contemporary suite comprising tiled shower cubicle with mains fed shower, vanity wash basin with mixer tap and low level WC. Part ting to the walls, tiling to the floor, inset ceiling spot lighting, heated towel rail and double glazed window to the side.
Bedroom Three
9' 1'' x 12' 7'' (2.76m x 3.84m)
Another generous sized room with radiator and double glazed window to the rear.
Bedroom Four
9' 1'' x 12' 7'' (2.76m x 3.83m)
Another generous sized room with radiator and double glazed window to the rear.
Bedroom Five
10' 2'' x 8' 3'' (3.11m x 2.52m)
Yet another good sized bedroom with radiator and double glazed window to the front.
Family Bathroom
8' 11'' x 7' 6'' (2.72m x 2.29m)
Fitted with a contemporary suite comprising panel bath with mixer tap, separate shower cubicle with mains fed shower, vanity wash basin with mixer tap and low level WC. Part ting to the walls, inset ceiling spot lighting, heated towel rail and double glazed window to the rear.
Outside Front
The home is located on a small select development set off a private road owned by the residents. This particular home has a long block paved driveway accessed through five bar double gates and leading to extensive parking to the front and to the detached double garage. The front garden also has a lawn with established planted borders and gated access to the side leading to the rear garden.
Detached Double Garage
17' 7'' x 17' 2'' (5.36m x 5.23m)
The garage has remote double door to the front, power and lighting.
Outside Rear
The enclosed garden has a paved patio leading onto a shaped lawn with established plants to the borders including pretty Acer Trees shading a decorative grey slate seating area.
Location
Market Drayton TF9 3FA
Dourish & Day - Market Drayton
Nearby Places
| Name | Location | Type | Distance |
|---|---|---|---|
Useful Links
Stafford Office
14 Salter Street
Stafford
Staffordshire
ST16 2JU
Tel: 01785 223344
Email hello@dourishandday.co.uk
Penkridge Office
4 Crown Bridge
Penkridge
Staffordshire
ST19 5AA
Tel: 01785 715555
Email hellopenkridge@dourishandday.co.uk
Market Drayton
28/29 High Street
Market Drayton
Shropshire
TF9 1QF
Tel: 01630 658888
Email hellomarketdrayton@dourishandday.co.uk
Areas We Cover: Stafford, Penkridge, Stoke-on-Trent, Gnosall, Barlaston Stone, Market Drayton
© Dourish & Day. All rights reserved. | Cookie Policy | Privacy Policy | Complaints Procedure | Powered by Expert Agent Estate Agent Software | Estate agent websites from Expert Agent







