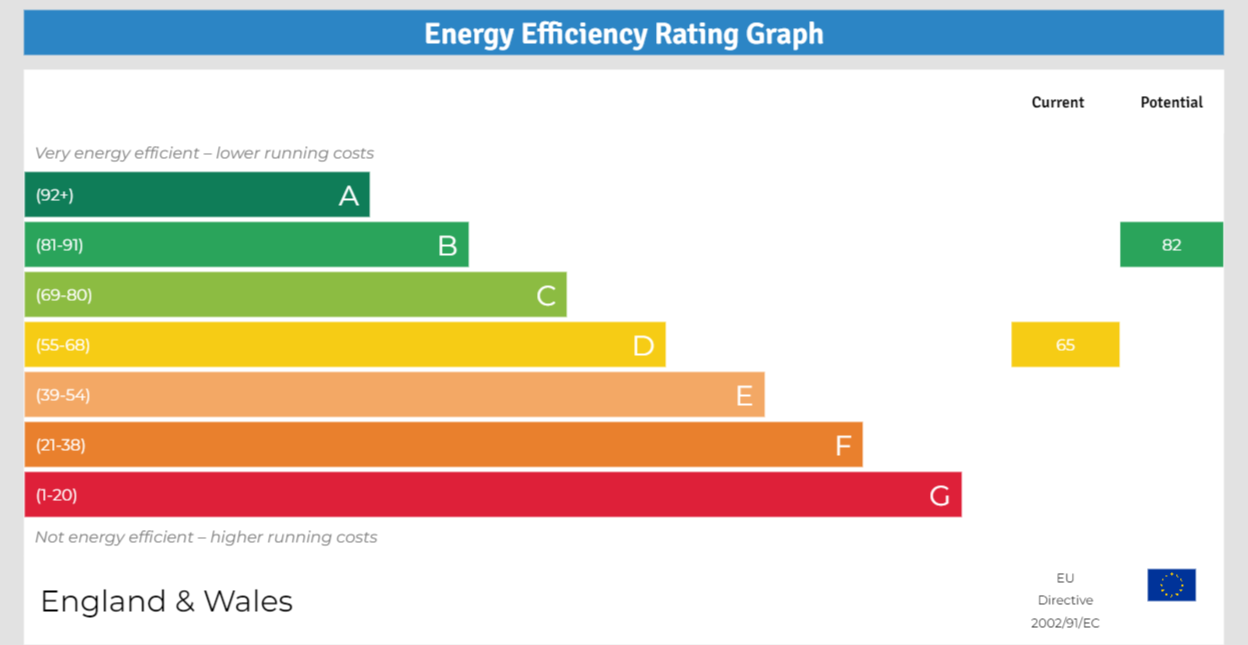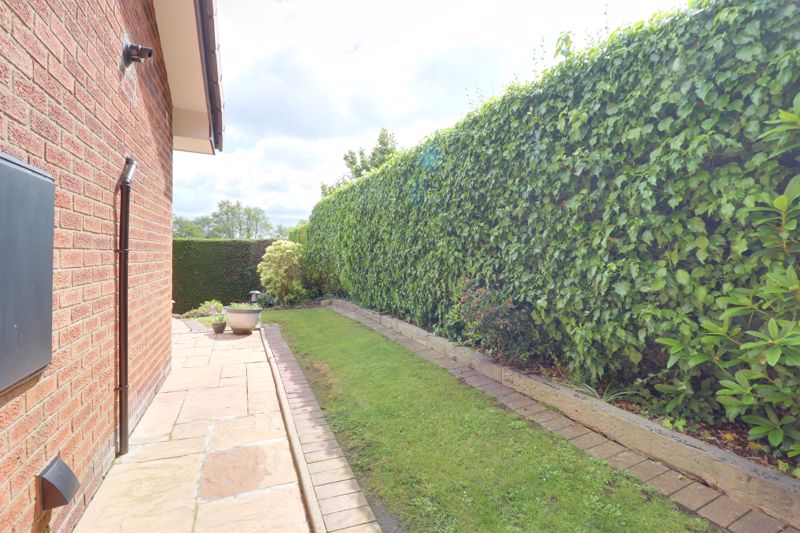Mucklestone Wood Lane Loggerheads, Market Drayton
Offers Over £335,000
Mucklestone Wood Lane, Market Drayton

Click to Enlarge
Please enter your starting address in the form input below.
Please refresh the page if trying an alternate address.
- Spacious Detached Bungalow
- Large Lounge
- Fitted Kitchen & Separate Utility
- Two Bedrooms
- En-Suite & Family Shower Room
- Private Gardens & Double Garage
Call us 9AM - 9PM -7 days a week, 365 days a year!
Mucklestone Wood Lane is one of the villages most sought after roads to live and this particular detached bungalow is situated opposite the countryside fronted with established trees. The home is set on a generous sized plot with established southerly facing gardens, double width driveway and double garage. Internally the principle rooms are all of a generous size and perfect for buyers looking to retain room sized but all on one level. Comprising entrance porch, reception hall, large lounge, fitted kitchen, separate utility, two large bedrooms, contemporary fitted en-suite and separate shower room both with digital controlled showers. This is a deceptively spacious home which will not disappoint.
Rooms
Entrance Porch
Side entrance door with glass side panel and further door to the hallway.
Entrance Hallway
The large hallway has double doors off to the lounge and doors to the bedrooms, shower room and kitchen. Loft access, additional store cupboard and radiator.
Lounge
20' 0'' x 12' 4'' (6.1m x 3.76m)
A spacious reception room which has a fireplace and hearth incorporating a coal effect gas fire. Radiator, double glazed French doors and window to the rear.
Kitchen
12' 3'' x 10' 9'' (3.74m x 3.27m)
Fitted with a range of base and wall units, work surfaces to two sides and inset single drainer sink unit and mixer tap. Integrated electric oven and four ring gas hob and high gloss splash backs.
Utility Room
12' 3'' x 7' 2'' (3.74m x 2.18m)
Fitted with base and larder units, work surfaces to two sides and stainless steel sink unit, drainer and mixer tap. Spaces for a washer, dryer and dishwasher. Double glazed doors to both front and rear gardens.
Bedroom One
15' 4'' x 10' 4'' (4.67m x 3.16m)
A spacious bedroom with fitted wardrobes and dressing table, radiator and double glazed window to the front.
En-Suite (Bedroom One)
8' 9'' x 3' 4'' (2.66m x 1.02m)
Fitted with a tiled shower cubicle with digitally controlled shower, space saver vanity wash basin and low level WC. Fitted wall mirror, heated towel rail and window to the side.
Bedroom Two
9' 10'' x 14' 2'' (3m x 4.32m)
Another spacious bedroom having radiator and double glazed window to the front.
Shower Room
7' 6'' x 6' 6'' (2.28m x 1.97m)
Fitted with a double width shower cubicle with drying area and digitally controlled shower, vanity wash basin and low level WC with concealed cistern. Heated towel rail and window to the side.
Outside Front
The home has a lawned front garden and double width tarmac driveway up to the double garage. Adjacent to the entrance is a paved courtyard area with two doors into the property.
Double Garage
16' 11'' x 16' 1'' (5.15m x 4.9m)
Remote up and over door, power, lighting, door and window to the rear.
Outside Rear
There is a full width paved and decking sun terrace with steps to a lawned garden with rockery borders. Access to both sides of the bungalow.
ID Checks
Once an offer is accepted on a property marketed by Dourish & Day estate agents we are required to complete ID verification checks on all buyers and to apply ongoing monitoring until the transaction ends. Whilst this is the responsibility of Dourish & Day we may use the services of MoveButler, to verify Clients’ identity. This is not a credit check and therefore will have no effect on your credit history. You agree for us to complete these checks, and the cost of these checks is £30.00 inc. VAT per buyer. This is paid in advance, when an offer is agreed and prior to a sales memorandum being issued. This charge is non-refundable.
Location
Market Drayton TF9 4ED
Dourish & Day - Market Drayton
Nearby Places
| Name | Location | Type | Distance |
|---|---|---|---|
Useful Links
Stafford Office
14 Salter Street
Stafford
Staffordshire
ST16 2JU
Tel: 01785 223344
Email hello@dourishandday.co.uk
Penkridge Office
4 Crown Bridge
Penkridge
Staffordshire
ST19 5AA
Tel: 01785 715555
Email hellopenkridge@dourishandday.co.uk
Market Drayton
28/29 High Street
Market Drayton
Shropshire
TF9 1QF
Tel: 01630 658888
Email hellomarketdrayton@dourishandday.co.uk
Areas We Cover: Stafford, Penkridge, Stoke-on-Trent, Gnosall, Barlaston Stone, Market Drayton
© Dourish & Day. All rights reserved. | Cookie Policy | Privacy Policy | Complaints Procedure | Powered by Expert Agent Estate Agent Software | Estate agent websites from Expert Agent














































