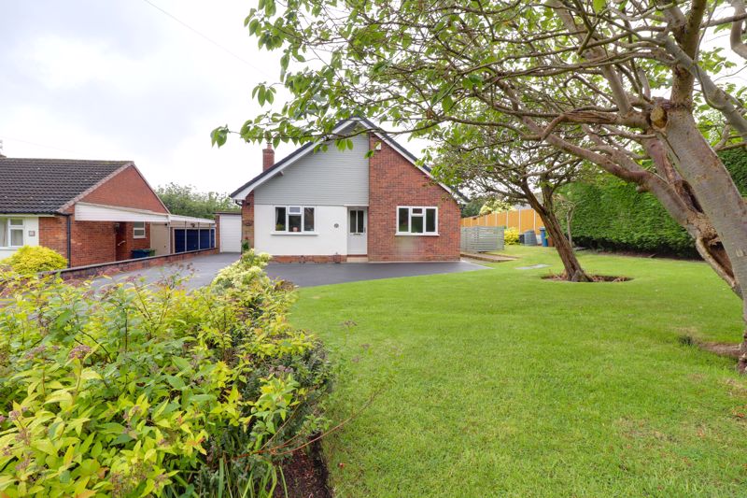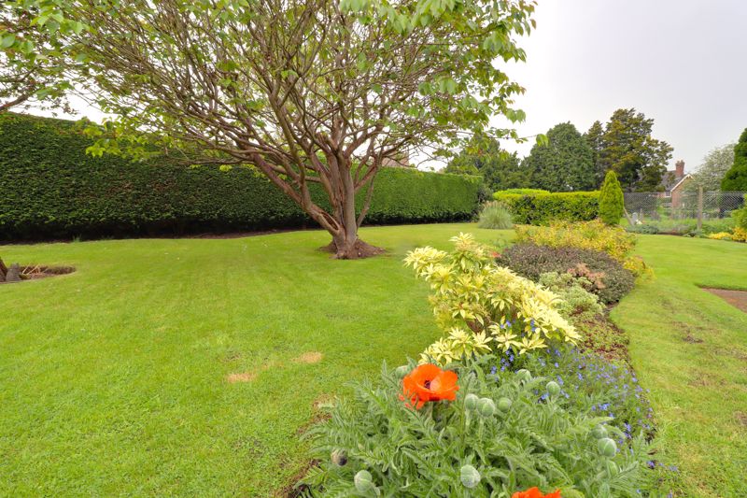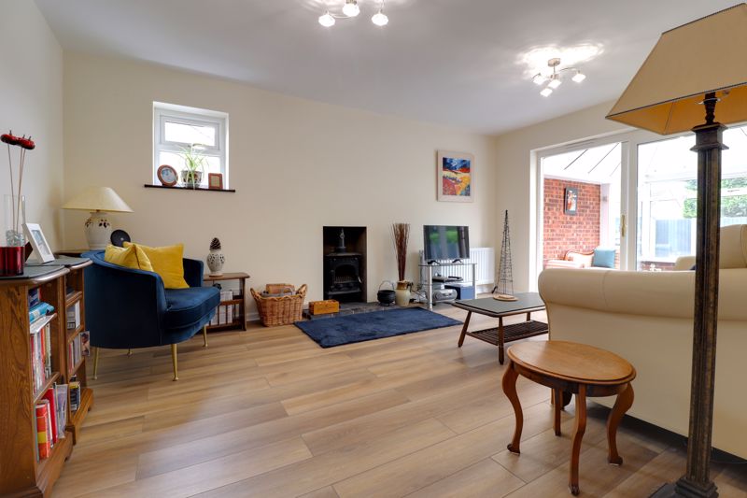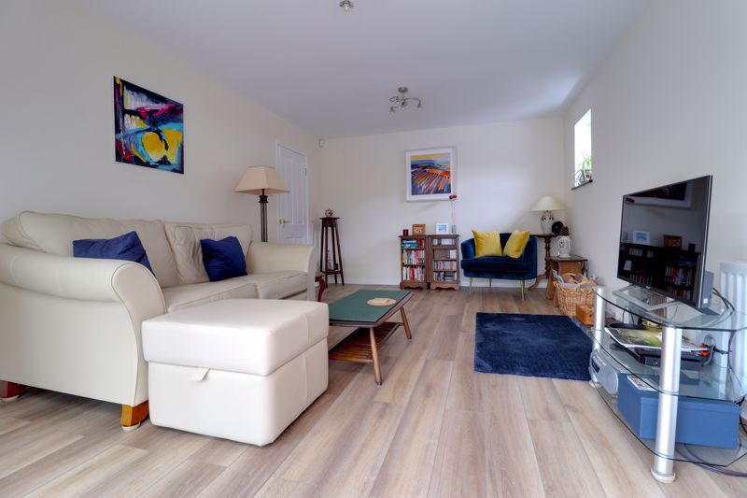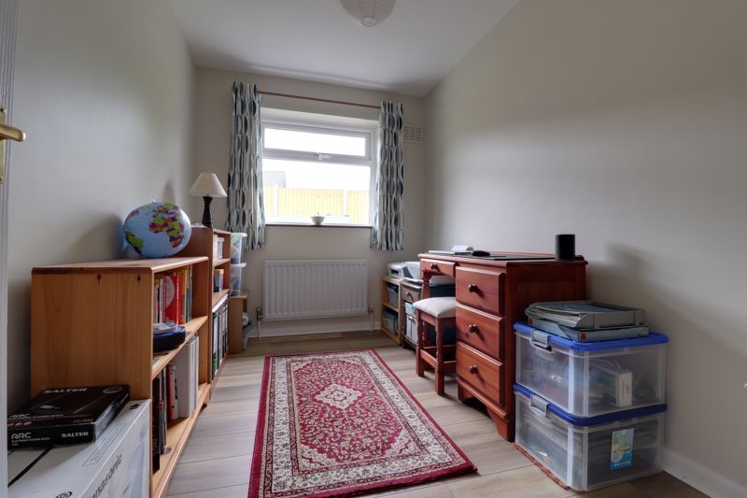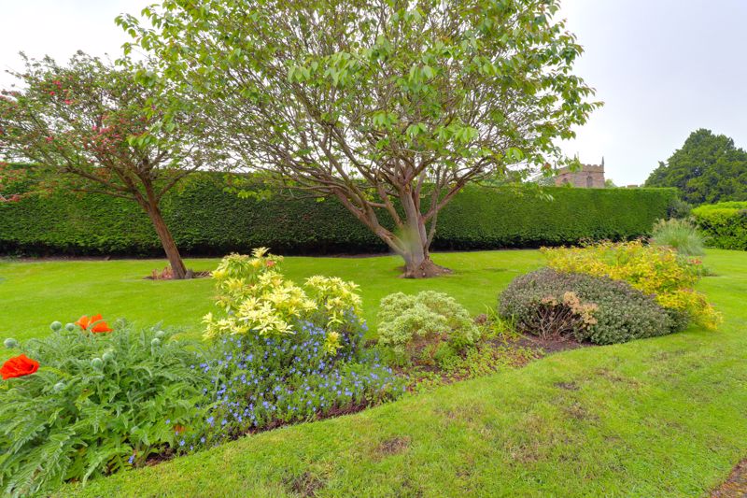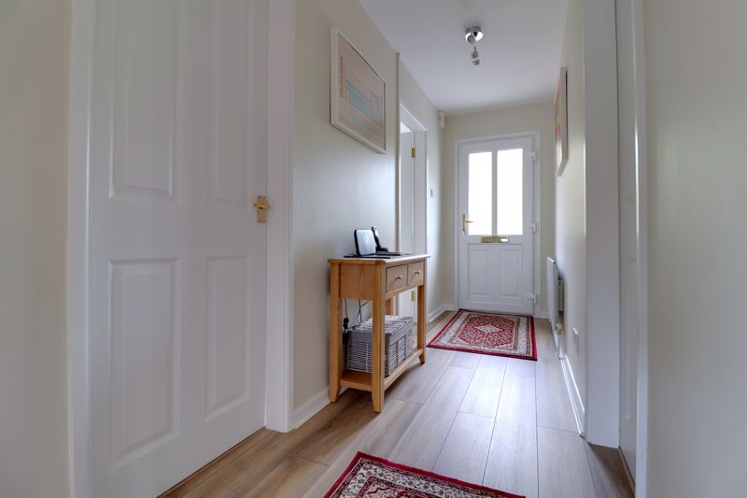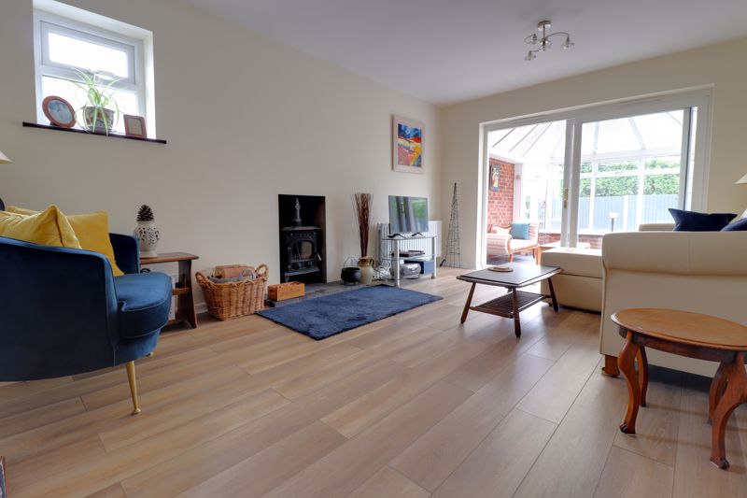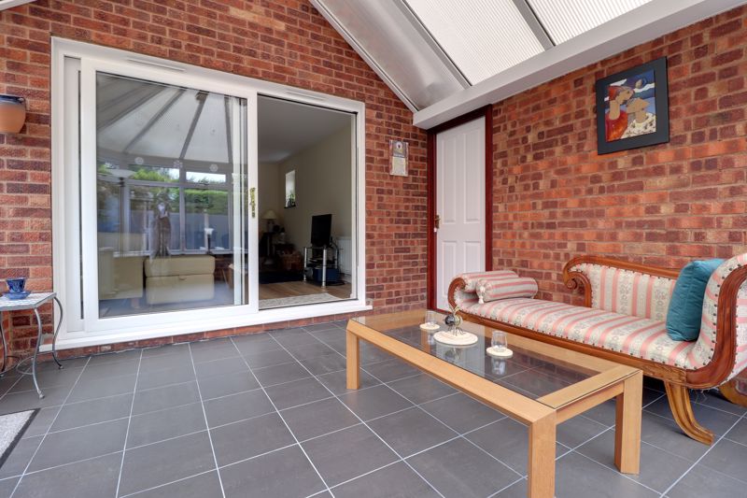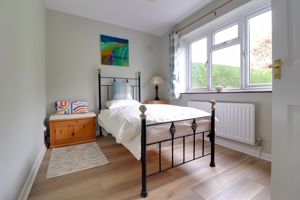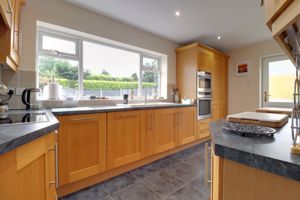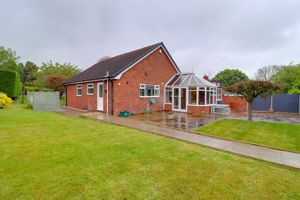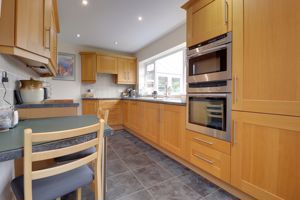St. Marys Close Bradley, Stafford
£365,000
St. Marys Close, Bradley, Stafford

Click to Enlarge
Please enter your starting address in the form input below.
Please refresh the page if trying an alternate address.
- Spacious Three Bedroom Detached Bungalow
- Highly Desirable Village Location & Large Plot
- Ample Off Road Parking & Single Garage
- Living Room & Substantial Conservatory
- Breakfast Kitchen & Refitted Shower Room
- Private Rear Garden & Large Cut Indian Stone Patio
Stunning three bedroom detached bungalows in highly desirable Villages are few and far between, this superb detached bungalow ticks both those boxes! Sitting at the end of a quite cul-de-sac on a good sized plot, overlooking the beautiful, neighbouring, St Mary & All Saints, Churches turrets. Internally the accommodation comprises of an entrance hallway, living room with wood burner and sliding doors leading to a substantial conservatory, fitted shaker style breakfast kitchen with built in appliances, three bedrooms and a refitted, modern and contemporary shower room. Externally the property enjoys ample off road parking, single garage, good sized front garden and a private landscaped rear garden with a large cut Indian stone terrace.
Rooms
Entrance Hallway
A spacious entrance hallway accessed through a double glazed door, having wood laminate flooring, access to a substantial partially boarded loft space with lighting via pull-down ladders, cloaks cupboard & radiator.
Lounge
16' 5'' x 11' 11'' (5.01m x 3.62m)
A spacious lounge, having wood laminate flooring, a cast-iron wood burner set into chimney breast, radiator, double glazed window to the side elevation & double glazed sliding doors to the conservatory.
Conservatory
11' 4'' x 11' 2'' (3.45m x 3.40m)
A large double glazed conservatory overlooking the private rear garden with tiled flooring & double glazed French doors opening out onto a cut Indian stone patio.
Kitchen
11' 1'' x 15' 4'' (3.39m x 4.67m)
Fitted with a matching range of medium oak shaker style wall, base & drawer units with under-cupboard lighting, a worktop incorporating a 4-ring induction hob with extractor over, and a 1.5 bowl ceramic sink/drainer with chrome mixer tap over, integrated dishwasher, integrated eye-level combi-microwave oven, integrated eye-level oven/grill, integrated washing machine. The kitchen also benefits from splashback tiling, breakfast bar, radiator, numerous downlights, tiled effect Karndean flooring, double glazed door to the side elevation, double glazed window to the rear elevation.
Bedroom One
12' 8'' x 11' 11'' (3.86m x 3.63m)
A good size double bedroom, having a double glazed window to the front elevation & radiator.
Bedroom Two
7' 11'' x 10' 11'' (2.42m x 3.33m)
Having wood laminate flooring, radiator, double glazed window to the front elevation.
Bedroom Three
6' 11'' x 10' 11'' (2.10m x 3.33m)
Having wood laminate flooring, radiator, double glazed window to the side elevation.
Shower Room
6' 10'' x 8' 2'' (2.09m x 2.49m)
A refitted modern contemporary style suite comprising of a large ceramic tiled corner shower housing a mains shower, wash hand basin set into top with storage beneath, and an enclosed dual-flush low- level WC. There is also splashback tiling, ceramic tiled flooring, downlights & double glazed window to the side elevation.
Outside Front
The property sits at the end of a small cul-de-sac, and is approached over a block edged asphalt driveway providing off-street parking and access to the main entrance door. There is a beautifully maintained & large lawned foregarden with well stocked beds & trees. A paved pathway leads to the rear garden.
Garage
21' 1'' x 8' 8'' (6.42m x 2.65m)
Having power, lighting, worktop with storage beneath, a double glazed window to the rear elevation & up and over door to the front elevation.
Outside Rear
A superb enclosed & private landscaped rear garden being laid mainly to cut Indian stone for ease of maintenance, lawned garden areas with well stocked beds, and outside tap.
Location
Stafford ST18 9DX
Dourish & Day - Stafford
Nearby Places
| Name | Location | Type | Distance |
|---|---|---|---|
Useful Links
Stafford Office
14 Salter Street
Stafford
Staffordshire
ST16 2JU
Tel: 01785 223344
Email hello@dourishandday.co.uk
Penkridge Office
4 Crown Bridge
Penkridge
Staffordshire
ST19 5AA
Tel: 01785 715555
Email hellopenkridge@dourishandday.co.uk
Market Drayton
28/29 High Street
Market Drayton
Shropshire
TF9 1QF
Tel: 01630 658888
Email hellomarketdrayton@dourishandday.co.uk
Areas We Cover: Stafford, Penkridge, Stoke-on-Trent, Gnosall, Barlaston Stone, Market Drayton
© Dourish & Day. All rights reserved. | Cookie Policy | Privacy Policy | Complaints Procedure | Powered by Expert Agent Estate Agent Software | Estate agent websites from Expert Agent


