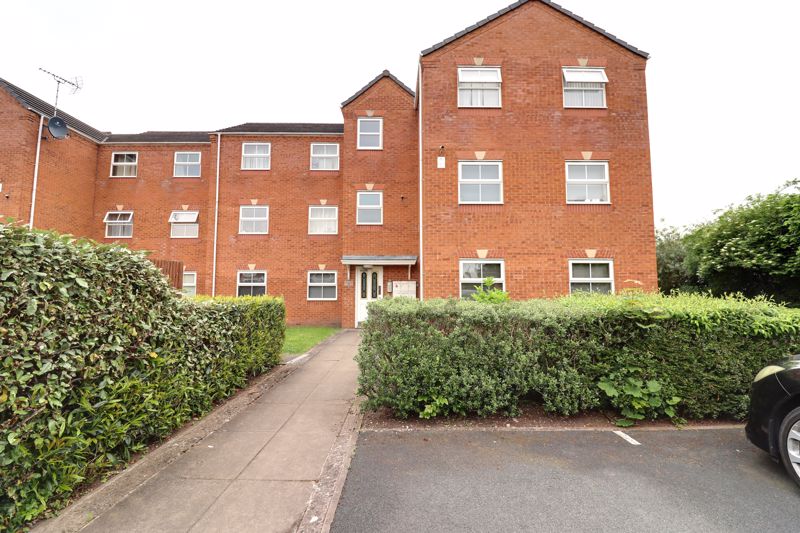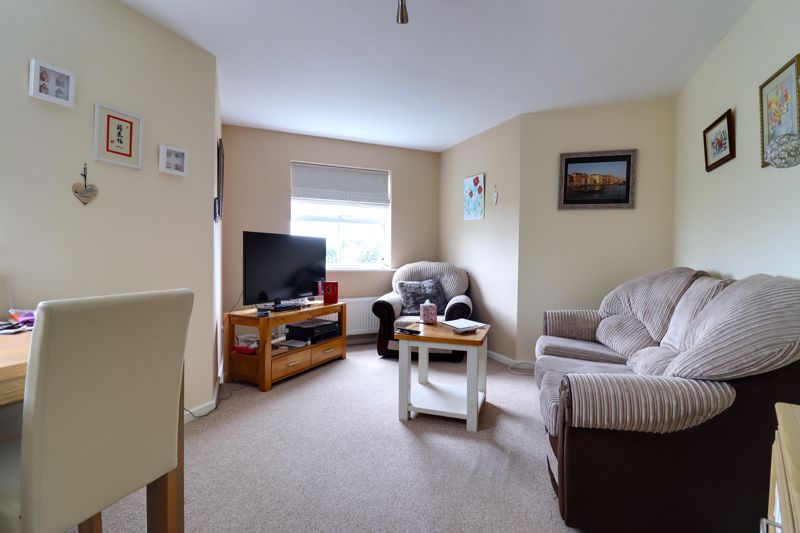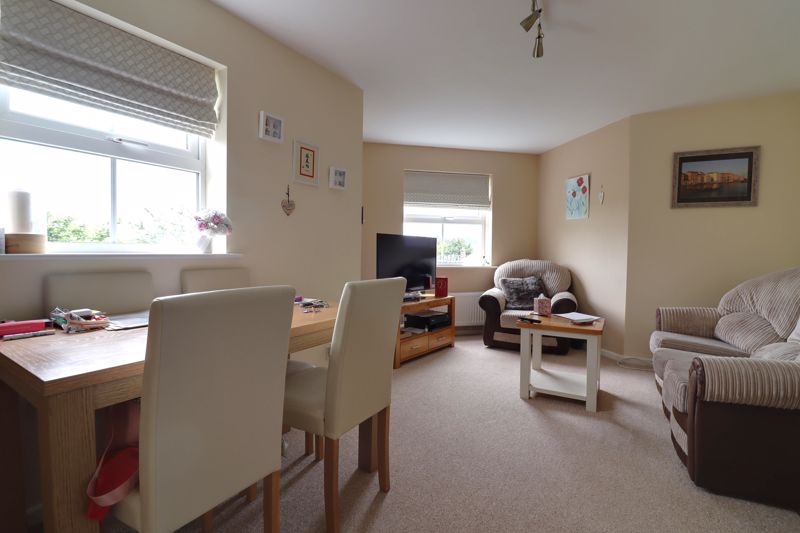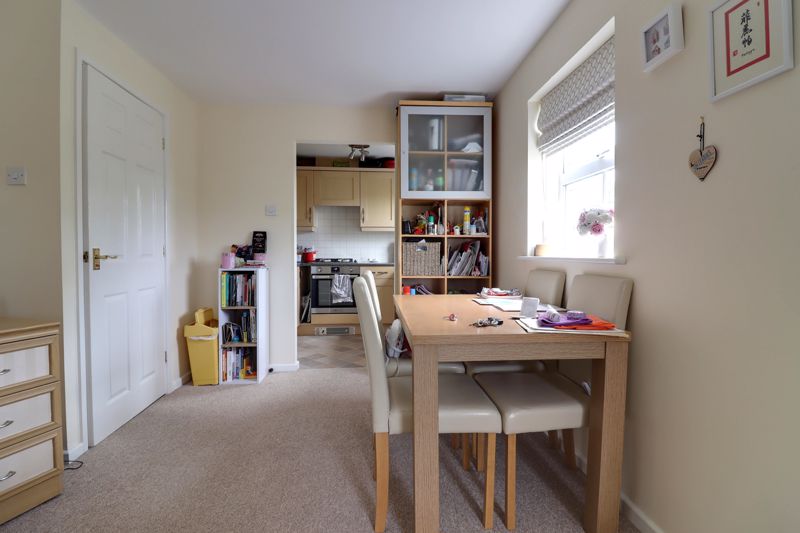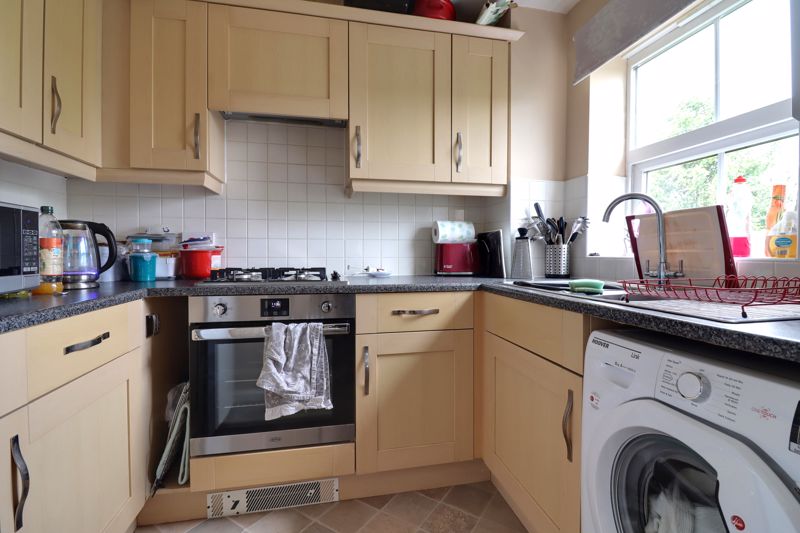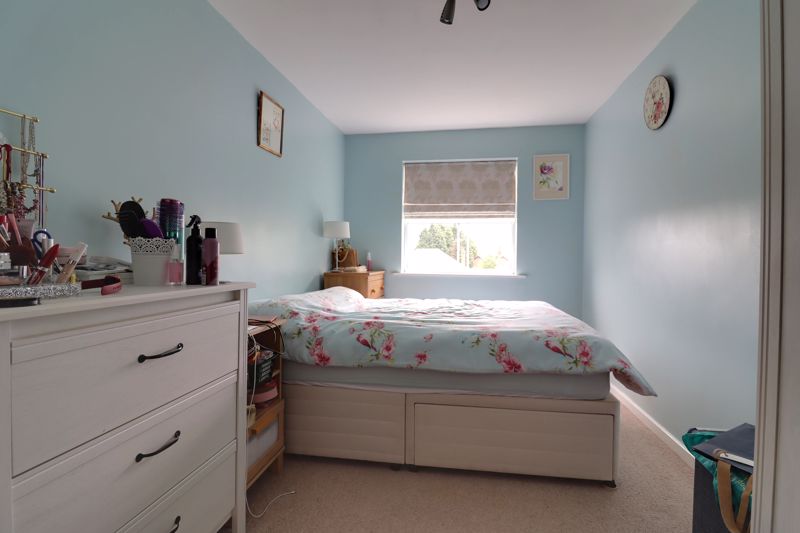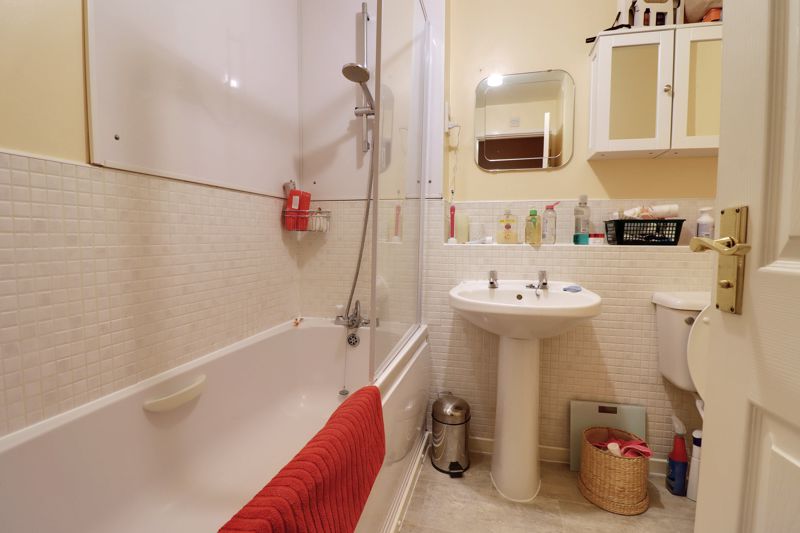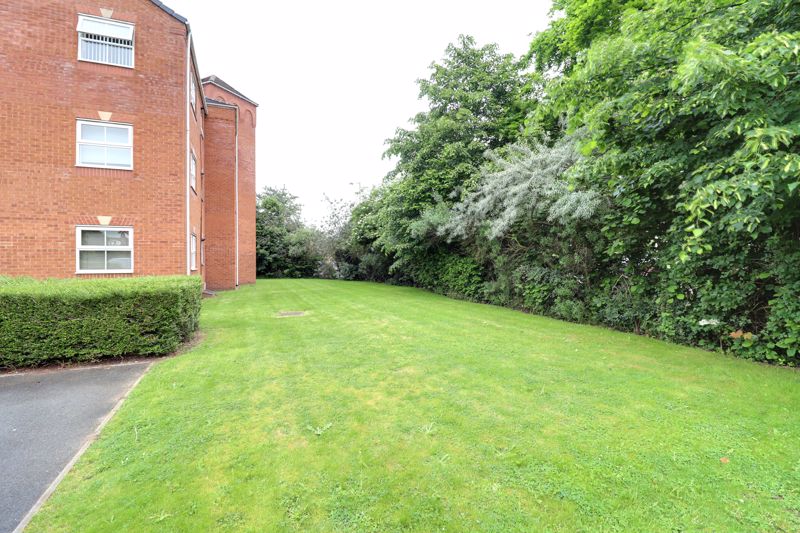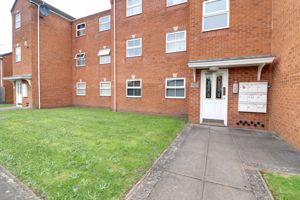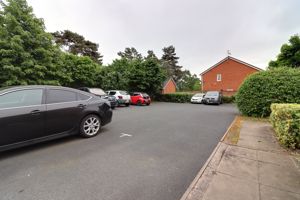Daurada Drive Meadowcroft Park, Stafford
Offers Over £95,000
Daurada Drive, Meadowcroft Park, Stafford
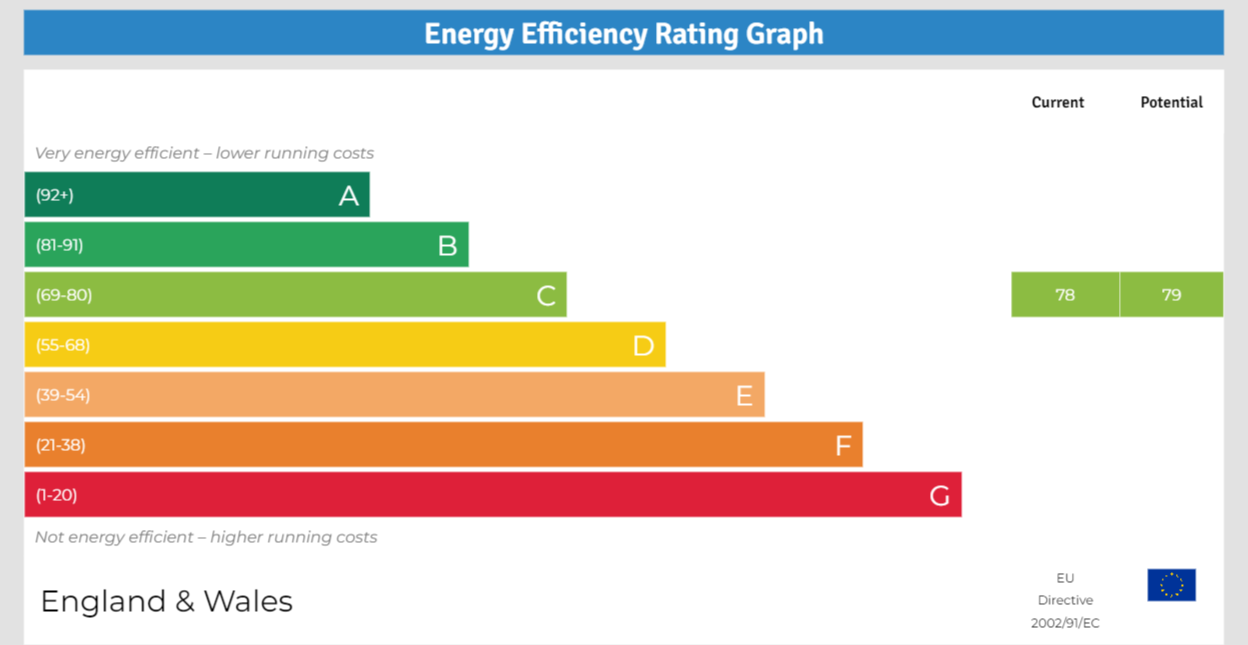
Click to Enlarge
Please enter your starting address in the form input below.
Please refresh the page if trying an alternate address.
- One Bedroom Second Floor Apartment
- One Spacious Double Bedroom
- Allocated Parking Space & Communal Grounds
- Large Lounge Diner
- Contemporary Kitchen & Bathroom
- Well Presented Throughout
Call us 9AM - 9PM -7 days a week, 365 days a year!
This property is the ideal first-time buy or buy-to-let investment, presented to a superb standard throughout and situated in a highly desirable development. The accommodation includes an inviting entrance hall, a spacious lounge/diner, and a contemporary kitchen. The generous double bedroom and bathroom with a sleek white suite offer comfort and style. Outside, the property is nestled within well-maintained communal grounds and includes an allocated parking space, with additional parking available for guests. Conveniently located near Queens Retail Park and just a short drive from Stafford's town centre, which boasts an array of local shops and a mainline train station. To truly appreciate the quality and presentation of this home, a closer inspection is a must. Book your viewing today and prepare to be impressed!
Rooms
Entrance Hall
Accessed through a double glazed entrance door with secure intercom access system, and having a useful built-in storage cupboard, access to the loft space, part-wood laminate flooring, and a radiator.
Living Room & Dining Space
9' 9'' x 17' 1'' (2.97m x 5.20m)
A light & spacious reception room, having double glazed windows to the rear elevation, and a radiator.
Kitchen
8' 1'' x 6' 2'' (2.47m x 1.87m)
Having a matching range of fitted wall, base & drawer units with fitted work surfaces over incorporating an inset stainless steel 1.5 bowl sink unit with chrome mixer tap, and a range of built-in/integrated appliances including; oven/grill, and a 4-ring gas hob with extractor hood over, with space(s) & plumbing for further kitchen appliance(s). The kitchen also has a wall mounted gas central heating boiler, tiled effect vinyl flooring, and a double glazed window to the rear elevation.
Bedroom
7' 10'' x 14' 0'' (2.38m x 4.27m)
A double bedroom bedroom, having a double glazed window to the rear elevation, and a radiator.
Bathroom
6' 4'' x 7' 9'' (1.94m x 2.37m)
Having a white suite which comprises of a panelled bath with chrome mixer tap & hand-held shower over with screen to the side, a pedestal wash hand basin with chrome taps, and a low-level WC. The bathroom also has part-tiled walls, wood effect vinyl flooring, and a radiator.
Externally
The development is set within communal grounds having allocated parking space for 1 one vehicle.
Location
Stafford ST17 4XW
Dourish & Day - Stafford
Nearby Places
| Name | Location | Type | Distance |
|---|---|---|---|
Useful Links
Stafford Office
14 Salter Street
Stafford
Staffordshire
ST16 2JU
Tel: 01785 223344
Email hello@dourishandday.co.uk
Penkridge Office
4 Crown Bridge
Penkridge
Staffordshire
ST19 5AA
Tel: 01785 715555
Email hellopenkridge@dourishandday.co.uk
Market Drayton
28/29 High Street
Market Drayton
Shropshire
TF9 1QF
Tel: 01630 658888
Email hellomarketdrayton@dourishandday.co.uk
Areas We Cover: Stafford, Penkridge, Stoke-on-Trent, Gnosall, Barlaston Stone, Market Drayton
© Dourish & Day. All rights reserved. | Cookie Policy | Privacy Policy | Complaints Procedure | Powered by Expert Agent Estate Agent Software | Estate agent websites from Expert Agent


