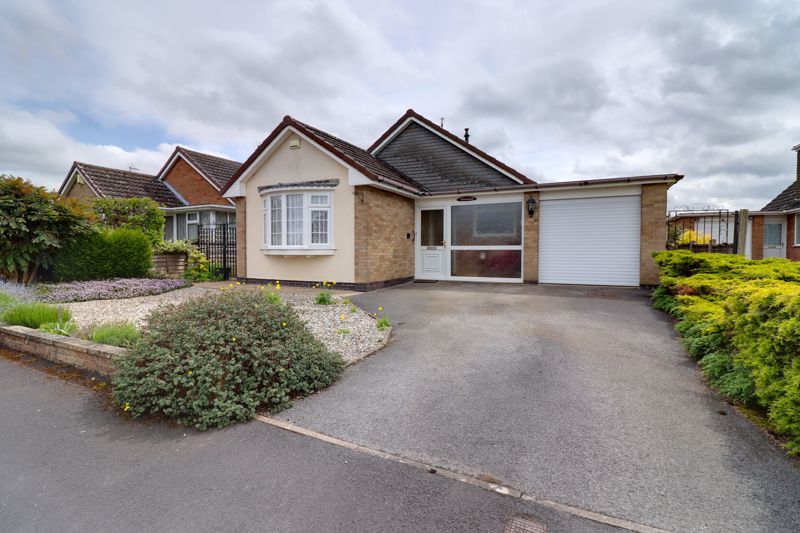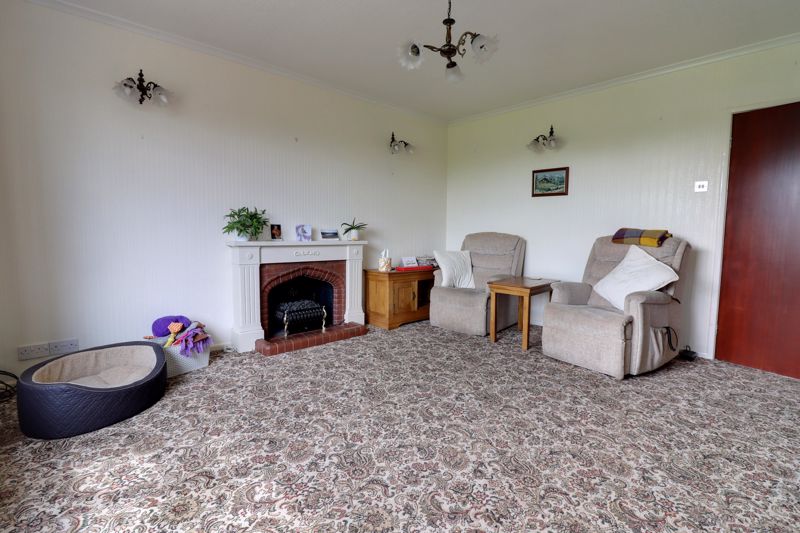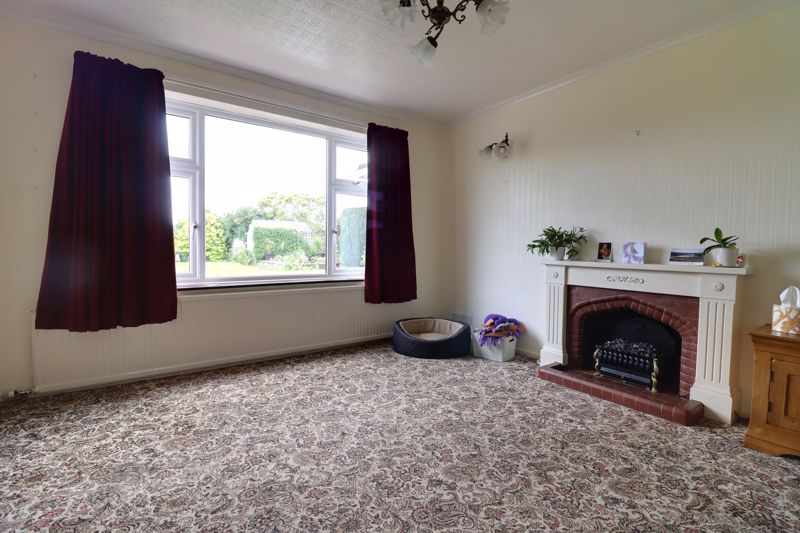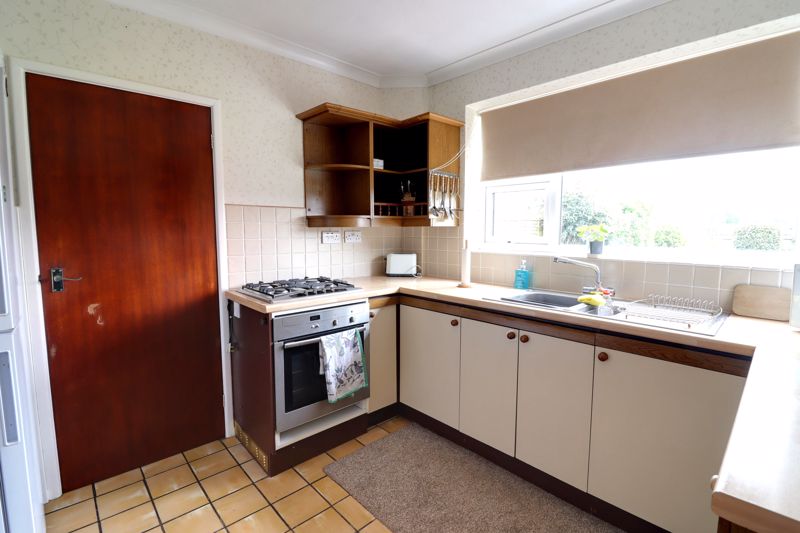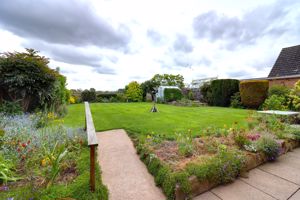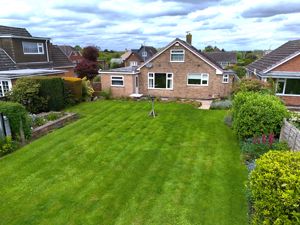Yew Tree Close Derrington, Stafford
£285,000
Yew Tree Close, Derrington, Stafford
.jpg)
Click to Enlarge
Please enter your starting address in the form input below.
Please refresh the page if trying an alternate address.
- Detached Bungalow - Village Location
- Spacious Living/Dining Room & Kitchen
- Two Double Bedrooms & Shower Room
- Off Road Vehicle & Manicured Private Rear Garden
- Located In A Highly Desirable Village
- Beautiful Rural Views
Call us 9AM - 9PM -7 days a week, 365 days a year!
Are you considering downsizing? Nestled in a highly regarded village, just a stone's throw away from Stafford town centre, this bungalow awaits your individualized touch. Offering spacious rooms throughout, it presents an opportunity for rejuvenation and customization to suit your lifestyle. Upon entry, the welcoming entrance hall provides access to the majority of the rooms, setting the stage for comfortable living. The living room, boasting views of the rear garden, invites relaxation and tranquillity. A well-proportioned kitchen leads seamlessly to a useful utility area, enhancing practicality. Two generously sized double bedrooms await, accompanied by a convenient shower room, ensuring comfort and functionality. Outside, a large driveway offers ample parking space and leads to the garage, while the generously sized rear garden offers serene rural views, promising moments of peace and privacy. With its potential waiting to be unlocked, this property is a canvas for your imagination.
Rooms
Entrance Porch
Accessed through a double glazed entrance door with a large double glazed side panel, wood laminate flooring & further glazed door to hallway.
Entrance Hallway
Having loft access, airing cupboard with a wall mounted gas boiler inside, radiator.
Living Room
14' 1'' x 12' 4'' (4.30m x 3.77m)
Having a brick fire surround with inset electric fire, radiator, double glazed window to rear elevation.
Kitchen
9' 11'' x 9' 6'' (3.01m x 2.89m)
Fitted with matching wall, base & drawer units with fitted work surfaces over incoproating a 1.5 bowl sink/drainer. There are a range of appliances including; oven, 4-ring gas hob. There are tiled splashbacks, tiled floor, a radiator, a double glazed window to the rear elevation.
Lobby
Having a double glazed door to front elevation, tiled floor & access to a small utility room.
Utility
4' 5'' x 2' 11'' (1.34m x 0.88m)
Having space for plumbed appliances, tiled floor, double glazed window to rear elevation.
Bedroom One
11' 7'' x 11' 11'' (3.54m x 3.64m)
Having fitted double wardrobes, wood laminate flooring, radiator, double glazed bow window to front elevation.
Bedroom Two
11' 0'' x 9' 7'' (3.35m x 2.92m)
Having radiator, double glazed window to side elevation.
Shower Room
6' 8'' x 5' 6'' (2.04m x 1.67m)
Fitted with a white suite comprising; electric shower set into a glazed cubicle, pedestal wash hand basin with chrome taps & WC. There is also tiled walls, lino flooring, radiator, double glazed window to front elevation.
Outside Front
Approached over a driveway providing off-road vehicle parking with a small gravelled patch to the side which could be used for additional parking and having flowers & shrubs. The driveway gives access to a garage and through a side metal gate which leads to the rear elevation & rear lobby.
Garage
31' 4'' x 9' 0'' (9.55m x 2.75m)
A large spacious garage having an electric roller shutter door. There is base units, double glazed door & window to rear elevation.
Outside Rear
Having a paved seating area which is then approached over a large manicured lawned garden which has an array of different flowers and mature shrubs & trees. There is a rear greenhouse with planting bed area. The garden also gives beautiful views of rural countryside.
ID Checks
Once an offer is accepted on a property marketed by Dourish & Day estate agents we are required to complete ID verification checks on all buyers and to apply ongoing monitoring until the transaction ends. Whilst this is the responsibility of Dourish & Day we may use the services of MoveButler, to verify Clients’ identity. This is not a credit check and therefore will have no effect on your credit history. You agree for us to complete these checks, and the cost of these checks is £30.00 inc. VAT per buyer. This is paid in advance, when an offer is agreed and prior to a sales memorandum being issued. This charge is non-refundable.
Location
Stafford ST18 9ND
Dourish & Day - Stafford
Nearby Places
| Name | Location | Type | Distance |
|---|---|---|---|
Useful Links
Stafford Office
14 Salter Street
Stafford
Staffordshire
ST16 2JU
Tel: 01785 223344
Email hello@dourishandday.co.uk
Penkridge Office
4 Crown Bridge
Penkridge
Staffordshire
ST19 5AA
Tel: 01785 715555
Email hellopenkridge@dourishandday.co.uk
Market Drayton
28/29 High Street
Market Drayton
Shropshire
TF9 1QF
Tel: 01630 658888
Email hellomarketdrayton@dourishandday.co.uk
Areas We Cover: Stafford, Penkridge, Stoke-on-Trent, Gnosall, Barlaston Stone, Market Drayton
© Dourish & Day. All rights reserved. | Cookie Policy | Privacy Policy | Complaints Procedure | Powered by Expert Agent Estate Agent Software | Estate agent websites from Expert Agent


