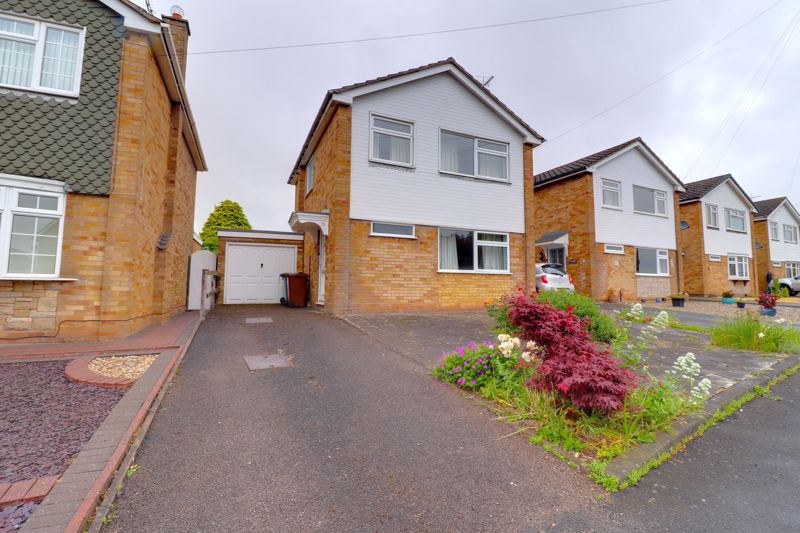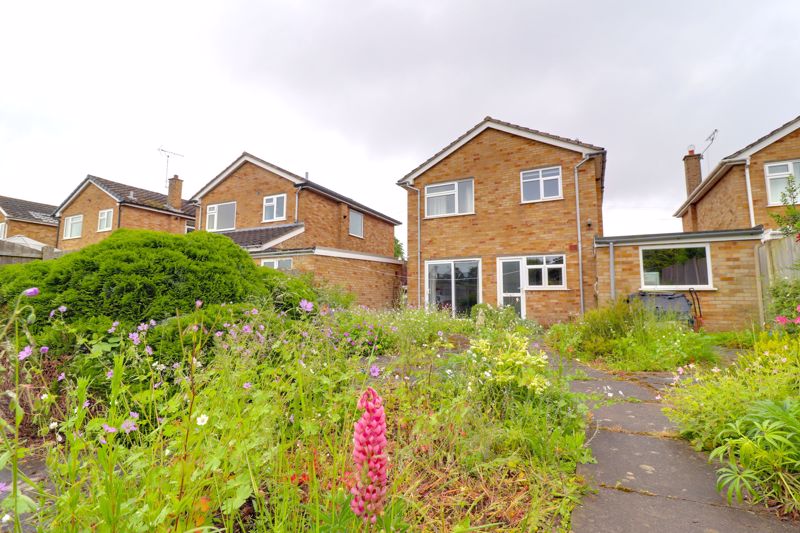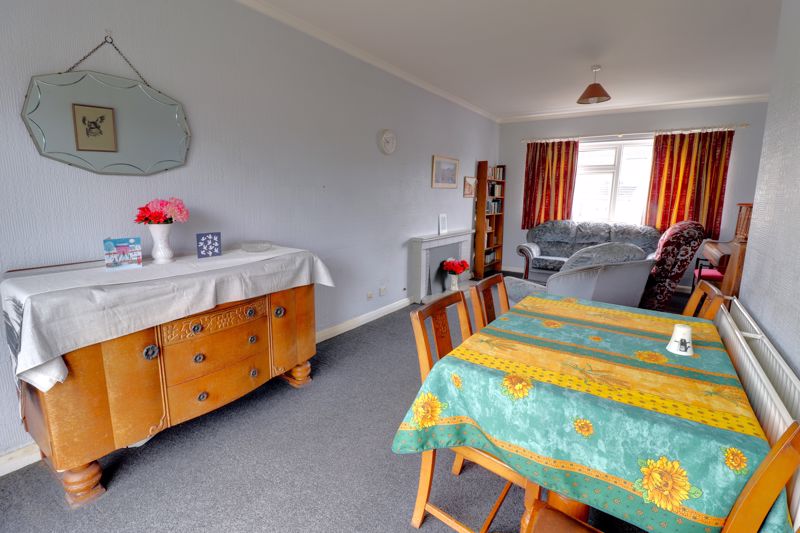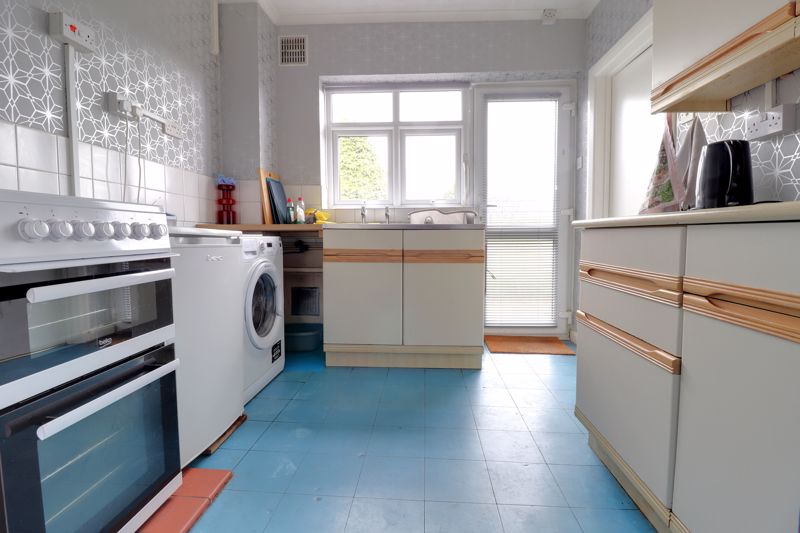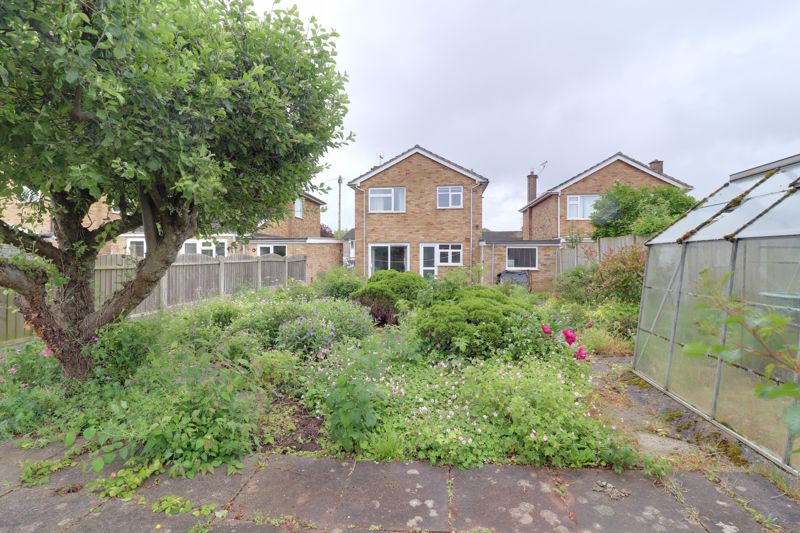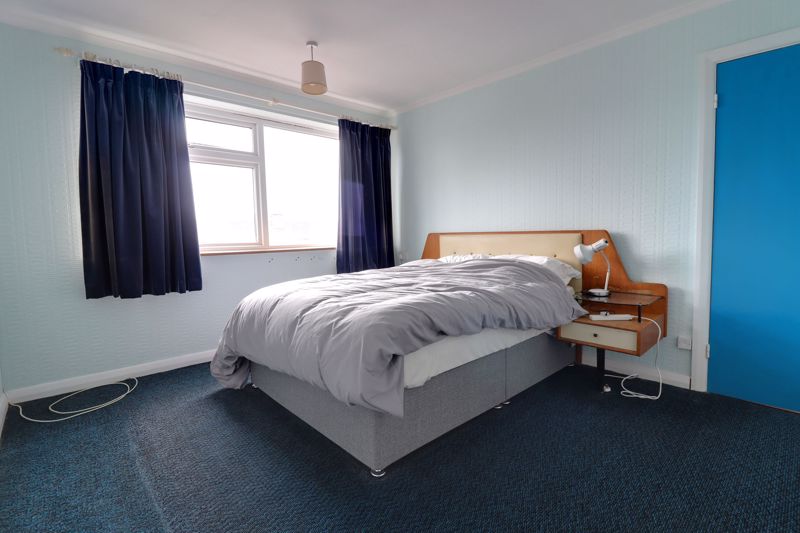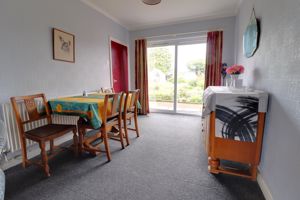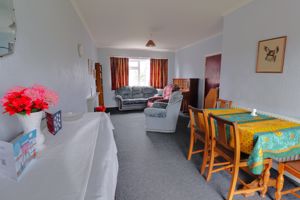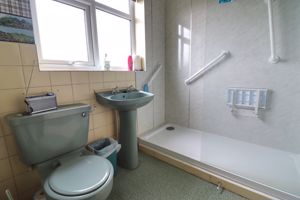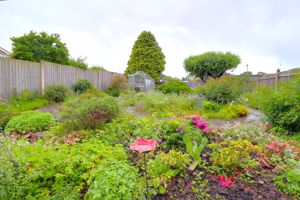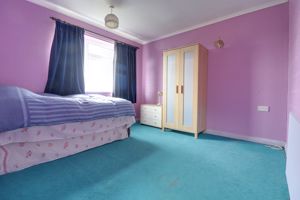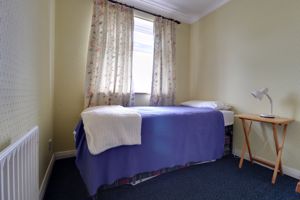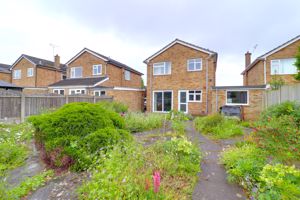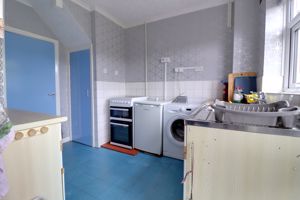Crab Lane Trinity Fields, Stafford
£235,000
Crab Lane, Trinity Fields, Stafford

Click to Enlarge
Please enter your starting address in the form input below.
Please refresh the page if trying an alternate address.
- Three Bedroom Detached Home
- Three Bedrooms & Bathroom
- Spacious Living/Dining Room
- Driveway & Large Rear Garden
- Modernising Required
- No Upward Chain
Call us 9AM - 9PM -7 days a week, 365 days a year!
You’ll have to be quick to get your CLAWS into this three-bedroom detached house located in a popular area between Eccleshall Road and Stone Road, making it perfect for commuters needing access to Stafford or the M6. This spacious home offers an entrance hall, guest W.C., living/dining room, and a fitted kitchen. Upstairs, you'll find three good-sized bedrooms and a fitted family shower room. Externally, the property features off-street parking, a single garage, and a superb large rear garden. Homes like this are extremely popular, so if you’re interested, call us quickly to book a viewing. This property also offers No Upward Chain and requires modernizing, presenting a fantastic opportunity to make it your own!
Rooms
Entrance Hallway
Accessed through a double glazed entrance door, and having stairs off, rising to the first floor landing & accommodation with a useful understairs storage cupboard, a radiator, and internal doors off, providing access to;
Guest WC
2' 3'' x 6' 2'' (0.68m x 1.88m)
Fitted with a white suite comprising of a low-level WC & wash hand basin with tiled splashbacks, and a double glazed window to the front elevation.
Living Room & Dining Space
23' 1'' x 11' 9'' (7.03m x 3.57m)
A spacious living room having space for a dining area, and featuring a decorative fire surround with tiled hearth, a radiator, a double glazed window to the front elevation, and a double glazed sliding door to the rear elevation.
Kitchen
10' 4'' x 8' 9'' (3.16m x 2.66m)
Fitted with a matching range of wall, base & drawer units with fitted work surfaces over, and incorporating an inset stainless steel single bowl sink/drainer with with chrome taps, space & plumbing for appliances, and cooker. In addition, there is a useful understairs storage cupboard, part-tiled walls, a double glazed window to the rear elevation, and a double glazed door to the rear elevation.
First Floor Landing
Having loft access, an airing cupboard housing a wall mounted gas central heating boiler, a double glazed window to the side elevation, and internal doors off, providing access to;
Bedroom One
12' 3'' x 10' 5'' (3.73m x 3.17m)
A spacious double bedroom, having a double glazed window to the front elevation & radiator.
Bedroom Two
10' 7'' x 10' 5'' (3.22m x 3.18m)
A second double bedroom, having a double glazed window to the rear elevation & radiator.
Bedroom Three
12' 3'' x 7' 6'' (3.73m x 2.29m)
Having a fitted wardrobe over stairs, a double glazed window to the front elevation & radiator.
Shower Room
5' 7'' x 7' 5'' (1.69m x 2.27m)
Fitted with a suite comprising of a glazed shower cubicle housing a mains-fed shower, a wash hand basin with chrome taps, and a low-level WC. In addition, there is part-tiled walls, a radiator, and a double glazed window to the rear elevation.
Outside Front
The property is approached over a driveway providing off-street vehicle parking and access to the main entrance door & garage. There is a low-maintenance decorative paved garden area with a variety of established plants & shrubs.
Garage
17' 9'' x 8' 7'' (5.40m x 2.61m)
Having an up and over garage door to the front elevation, a further pedestrian door to the rear elevation, providing access to/from the garden, and a double glazed window, also to the rear elevation. Additionally, the garage benefits from having both power & lighting installed.
Outside Rear
A large, private & enclosed rear garden which features large paved outdoor seating areas with a variety of planting beds housing established plants, shrubs & trees. To the rear of the garden is a greenhouse, and is enclosed by panelled fencing.
Location
Stafford ST16 1SA
Dourish & Day - Stafford
Nearby Places
| Name | Location | Type | Distance |
|---|---|---|---|
Useful Links
Stafford Office
14 Salter Street
Stafford
Staffordshire
ST16 2JU
Tel: 01785 223344
Email hello@dourishandday.co.uk
Penkridge Office
4 Crown Bridge
Penkridge
Staffordshire
ST19 5AA
Tel: 01785 715555
Email hellopenkridge@dourishandday.co.uk
Market Drayton
28/29 High Street
Market Drayton
Shropshire
TF9 1QF
Tel: 01630 658888
Email hellomarketdrayton@dourishandday.co.uk
Areas We Cover: Stafford, Penkridge, Stoke-on-Trent, Gnosall, Barlaston Stone, Market Drayton
© Dourish & Day. All rights reserved. | Cookie Policy | Privacy Policy | Complaints Procedure | Powered by Expert Agent Estate Agent Software | Estate agent websites from Expert Agent

