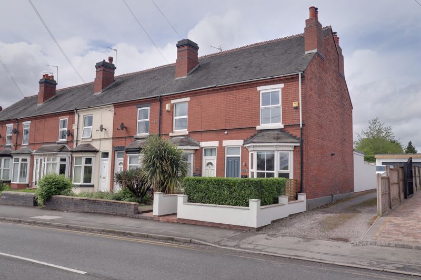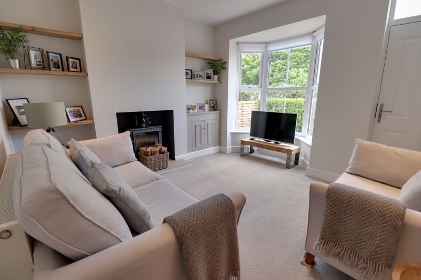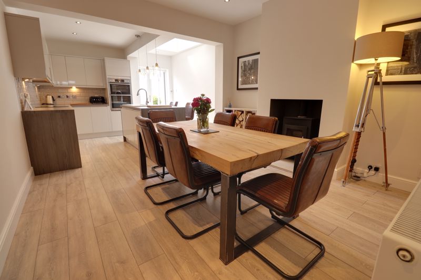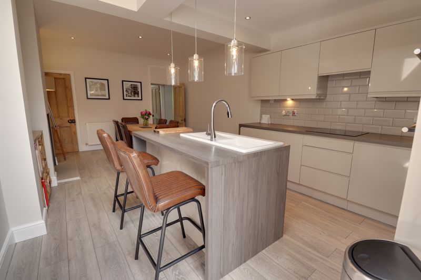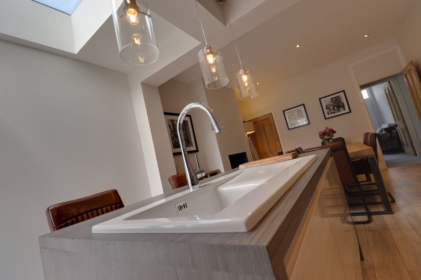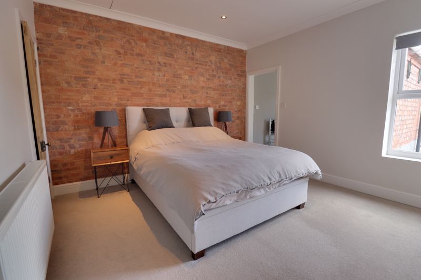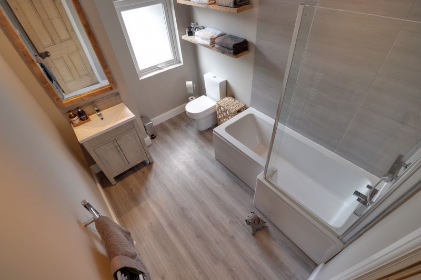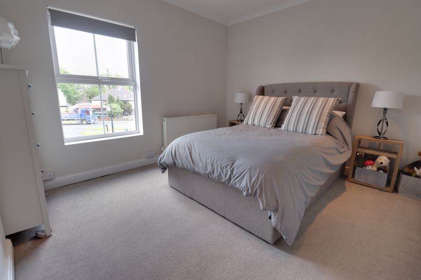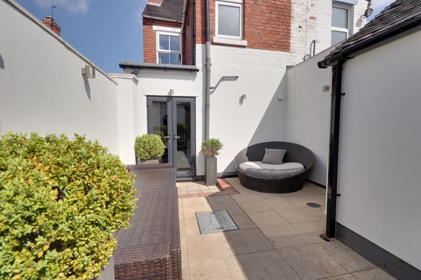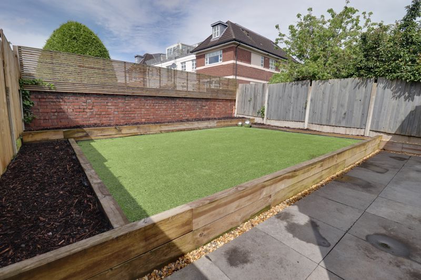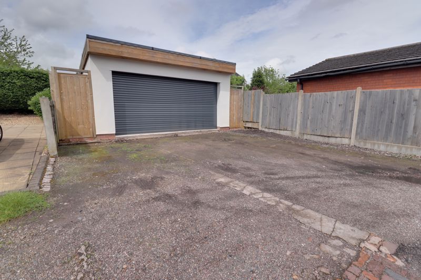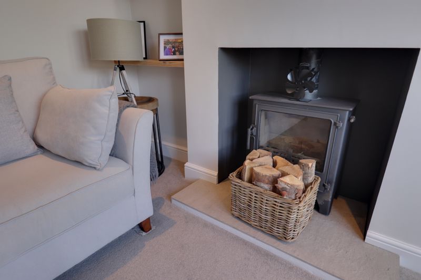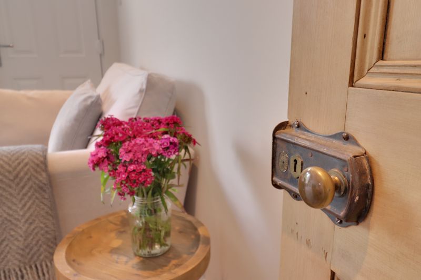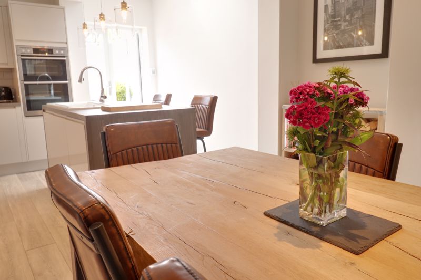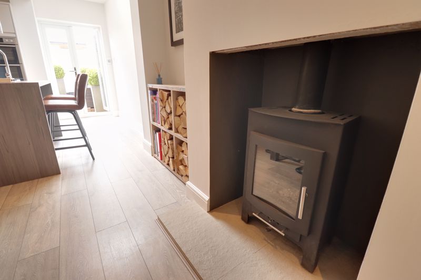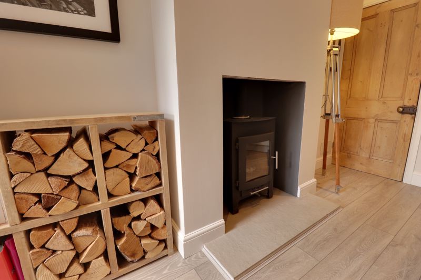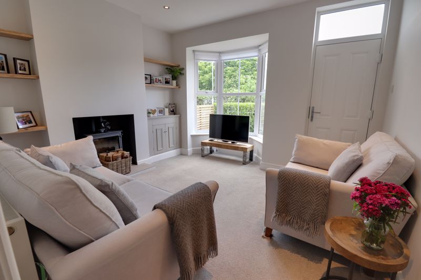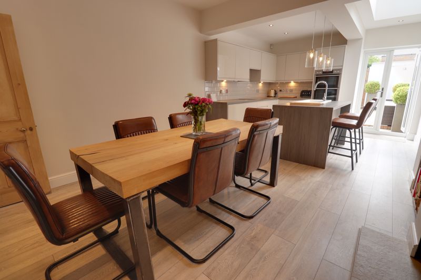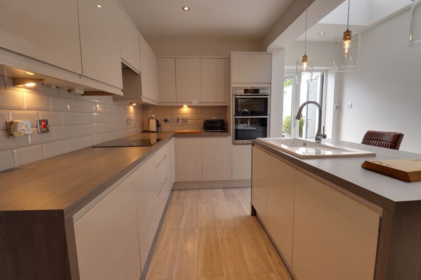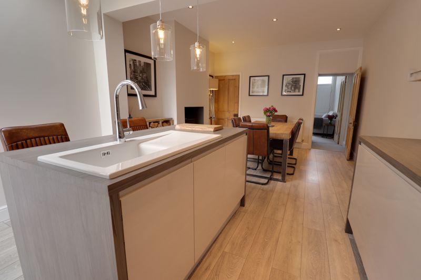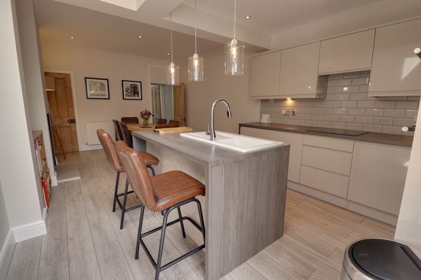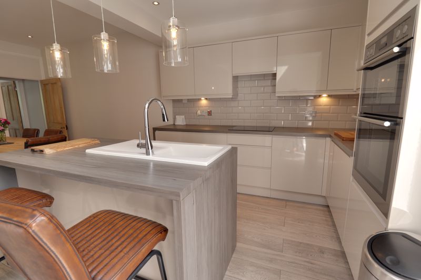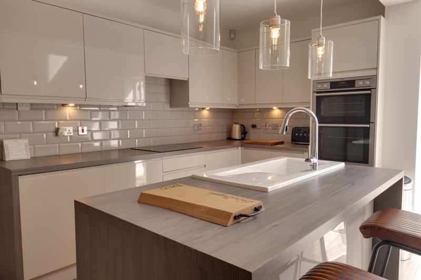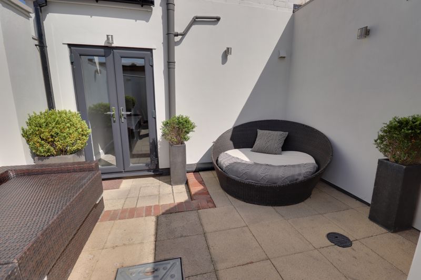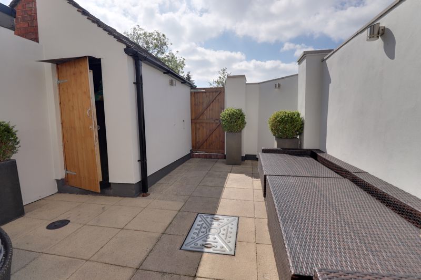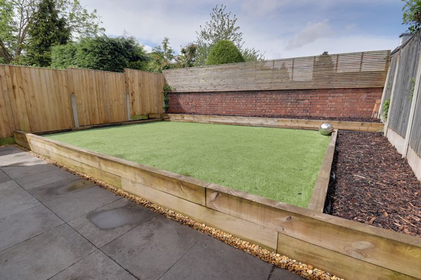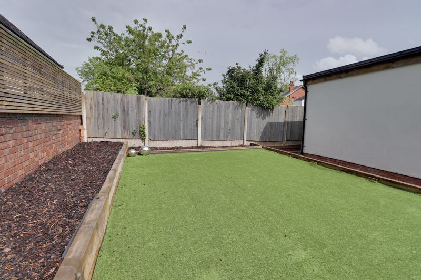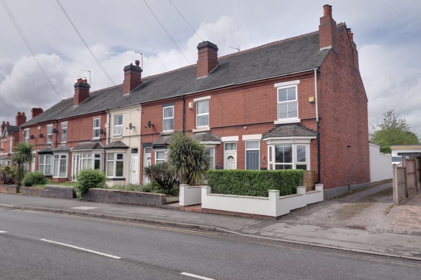Hednesford Road, Cannock
£230,000
Hednesford Road, Cannock, Staffordshire
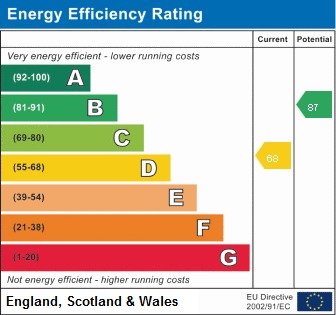
Click to Enlarge
Please enter your starting address in the form input below.
Please refresh the page if trying an alternate address.
- Superbly Appointed & Greatly Improved
- Stunning Contemporary Kitchen Diner
- Great Living Room With Bat Window
- Private Mediterranean Courtyard & Separate Garden
- Large Detached Garage/Workshop
- Two Bedrooms & Stunning Bathroom
Call us 9AM - 9PM -7 days a week, 365 days a year!
Having an array of amenities all close to hand ranging from popular local schooling, walking distance to the town centre and train station, bus routes, local nature reserves, the Mcarturglen designer outlet and don’t forget the famous Cannock Chase. Having undergone extensive improvement both inside and out. Starting with the exterior and its landscaped and low maintenance separate garden and detached garage/workshop in addition to the Mediterranean courtyard. Internally there is a stunning contemporary refitted kitchen diner with a wood burner and centre island, cosy living room with additional wood burner, storage cellar, two bedrooms and a gorgeous refitted bathroom off the main bedroom. Opportunities to not lift a finger and simply drop your furniture in are as rare as hens teeth, so act now!
Rooms
Living Room
13' 2'' x 12' 4'' (4.01m x 3.76m)
A delightful & cosy living room with a double glazed entrance door to front elevation, a superb feature wood burning fire, ceiling spotlights, recessed storage, a double glazed walk-in bay window to front elevation, internal door to;
Inner Hallway
With stairs to first floor landing, and further door to;
Refitted Contemporary Kitchen/Diner
22' 3'' x 12' 5'' (6.77m x 3.79m)
A truly stunning room, being spacious, with a contemporary refitted range of fitted wall, base & drawer units with fitted work surfaces and matching centre island with inset sink/drainer & mixer tap over, also having a breakfast bar & feature overhead lighting and integrated dishwasher & washing machine. There is a built-in oven & hob, under-cupboard lighting, space for a table & chairs, laminate flooring. a feature wood burning fire, radiator, ceiling spotlights, double glazed French doors to rear Mediterranean style courtyard & internal door to cellar stairwell.
Cellar
10' 8'' x 4' 3'' (3.25m x 1.30m)
Housing a gas central heating boiler, and ideal for storage with a wall mounted radiator.
First Floor Landing
With ceiling spotlights, and internal doors to;
Bedroom One
12' 6'' x 12' 0'' (3.82m x 3.66m)
Having ceiling coving & spotlights, feature exposed brick walling, a radiator, door to storage cupboard, double glazed window to rear, and internal door to;
Contemporary Bathroom
10' 0'' x 7' 1'' (3.05m x 2.15m)
A contemporary stunning & refitted bathroom fitted with a white suite comprising of a panelled bath with chrome fitments, shower over & side screen, low-level flush WC, vanity wash hand basin with cupboard, a chrome mixer tap & tiled splashbacks. There is luxury vinyl flooring, a chrome towel radiator, spotlights, and double glazed window to rear.
Bedroom Two
12' 5'' x 10' 11'' (3.78m x 3.32m)
Having a radiator, ceiling spotlights, and a double glazed window to front elevation.
Outside Front
An attractive frontage with a paved pathway, brick retaining boundary wall, a low maintenance garden area & hedging to sides.
Outside Rear
A Mediterranean courtyard area being paved & low-maintenance with an outside storage cupboard, and gate to service road which provides access to the detached garage & separate garden.
Garage/Workshop
20' 3'' x 17' 9'' (6.18m x 5.41m)
A large recently built detached garage/workshop being of a good size with a roller electric door to front elevation.
Outside Rear
To the rear of the detached garage is a separate landscaped garden area, having a paved pathway, feature timber sleepers, and raised artificial lawned garden area being enclosed by panelled fencing & brick walling.
Location
Cannock WS11 6BP
Dourish & Day - Stafford
Nearby Places
| Name | Location | Type | Distance |
|---|---|---|---|
Useful Links
Stafford Office
14 Salter Street
Stafford
Staffordshire
ST16 2JU
Tel: 01785 223344
Email hello@dourishandday.co.uk
Penkridge Office
4 Crown Bridge
Penkridge
Staffordshire
ST19 5AA
Tel: 01785 715555
Email hellopenkridge@dourishandday.co.uk
Market Drayton
28/29 High Street
Market Drayton
Shropshire
TF9 1QF
Tel: 01630 658888
Email hellomarketdrayton@dourishandday.co.uk
Areas We Cover: Stafford, Penkridge, Stoke-on-Trent, Gnosall, Barlaston Stone, Market Drayton
© Dourish & Day. All rights reserved. | Cookie Policy | Privacy Policy | Complaints Procedure | Powered by Expert Agent Estate Agent Software | Estate agent websites from Expert Agent


