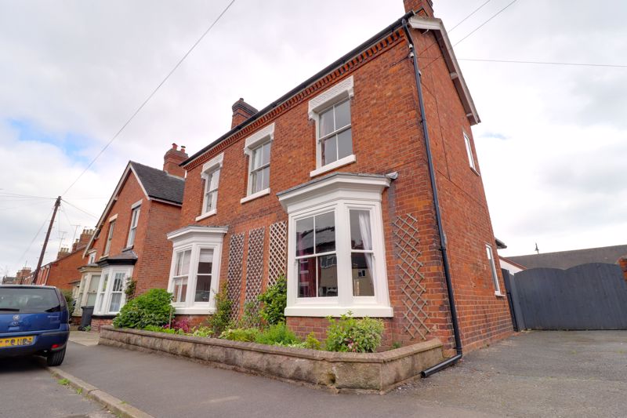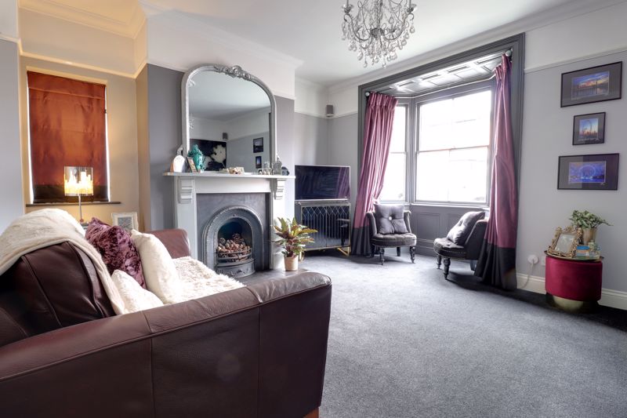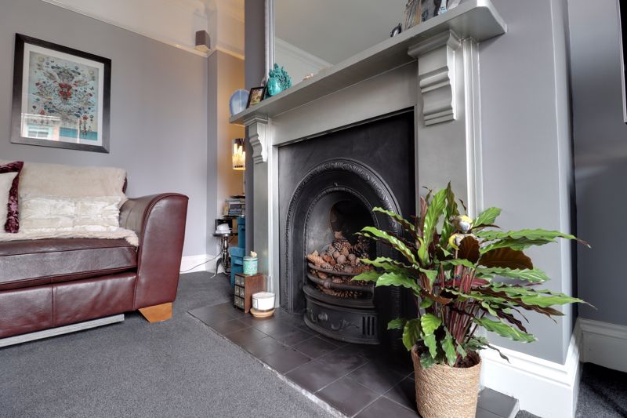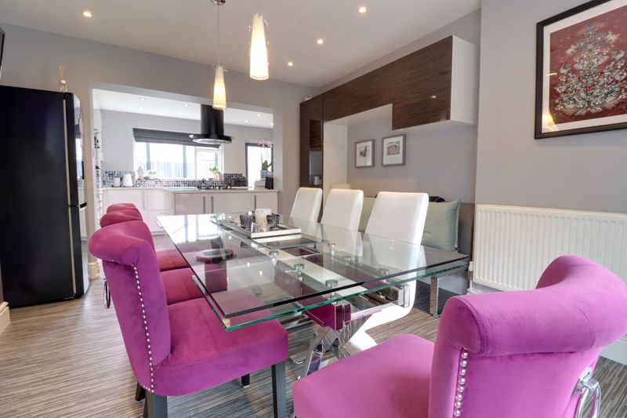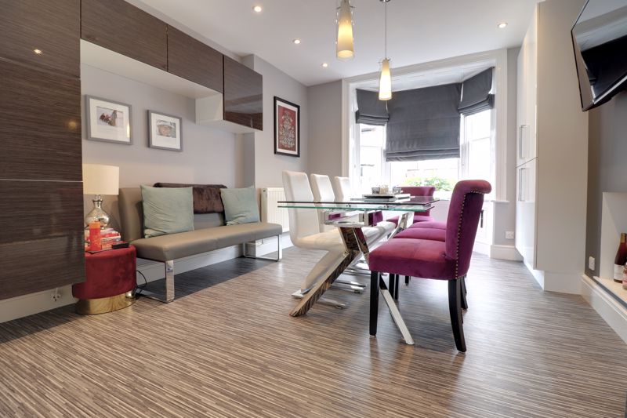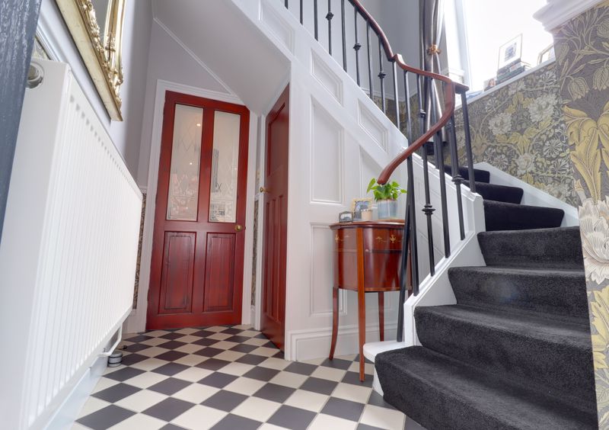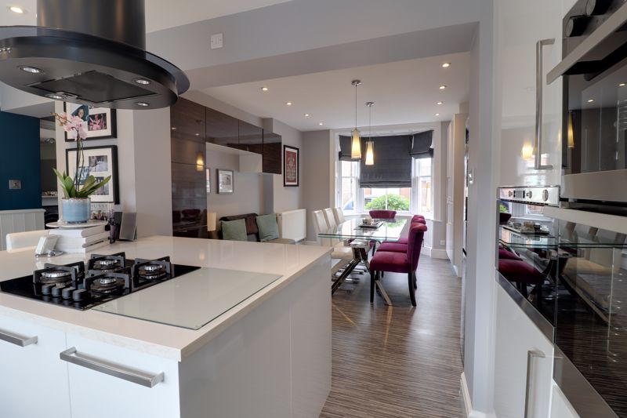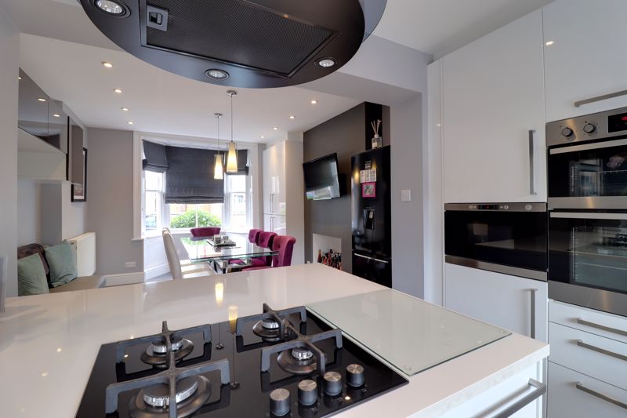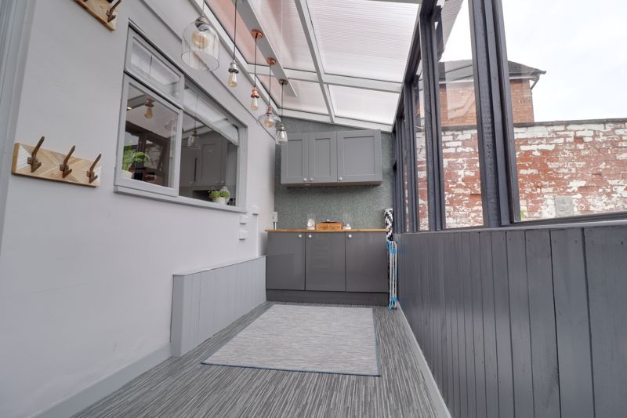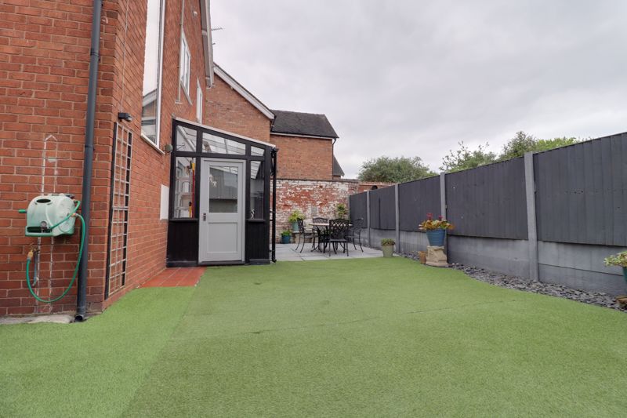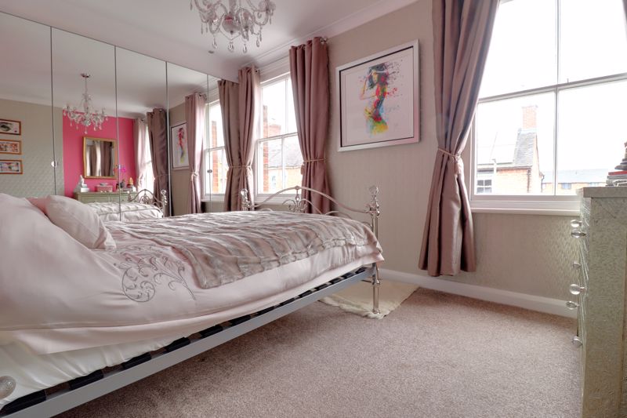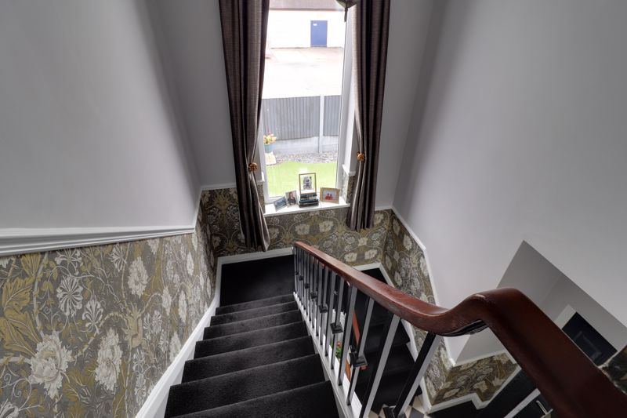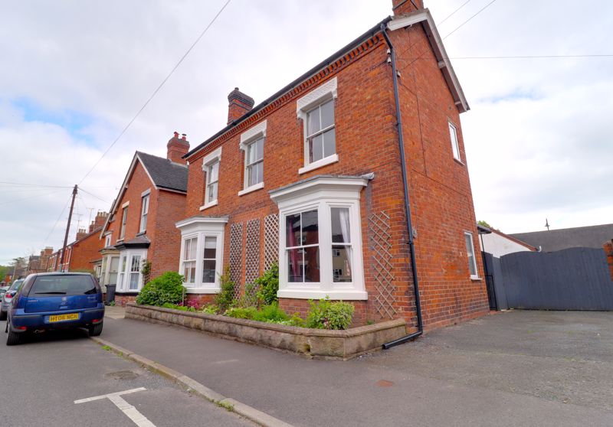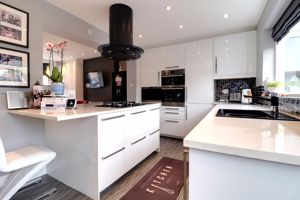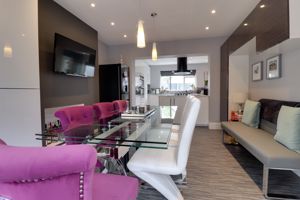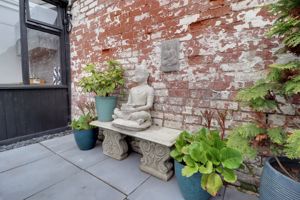The Burgage, Market Drayton
£335,000
The Burgage, Market Drayton, Shropshire
.jpg)
Click to Enlarge
Please enter your starting address in the form input below.
Please refresh the page if trying an alternate address.
- Stunning Detached Dbl Fronted Victorian Home
- Large Living Room & Open Plan Dining Room
- Refitted Contemporary Kitchen With Appliances
- Three Bedroom & En-Suite to Bedroom One
- Driveway & Private Rear Garden Area
- All Town Centre Amenities With Walking Distance
This stunning, detached, double bay fronted Victorian home has it all, finished to a high standard and situated with all of Market Drayton's comprehensive range of Town Centre shops and amenities literally on your doorstep! This beautifully presented and much improved home internally comprises of an entrance hallway, spacious living room, refitted open plan breakfast kitchen with built in appliances, large open plan dining room with contemporary style fitted storage units, entrance hallway with a traditional style tiled floor and garden/store room. To the first floor there are three bedrooms, En-suite shower room and a family bathroom. Externally the property has a driveway and private rear garden with paved seating area. This superb home is being offered with No Upward Chain.
Rooms
Entrance Hallway
Accessed through a modern composite entrance door, having Minton patterned tiled flooring, a feature wood & cast-iron turned staircase off, rising to the first floor landing & accommodation, feature double height double glazed window, dado rail, radiator, spacious understairs storage cupboard with radiator, and glazed door to the open-plan breakfast kithen.
Open-Plan Breakfast Kitchen
8' 10'' x 15' 0'' (2.69m x 4.58m)
A refitted modern contemporary style open-plan kitchen, comprising of wall mounted units, worktop incorporating a composite sink with contemporary style mixer tap, and 4-ring gas hob with a contemporary extractor over. There is a breakfast bar area, matching base units, integrated eye-level double oven/grill, integrated microwave & washing machine, splashback tiling, part-wood panelled wall, radiator, numerous downlights, window & glazed door to the rear garden room & large opening into the dining room.
Dining Room
12' 9'' x 11' 11'' (3.89m x 3.63m) excluding bay window recess
A beautifully presented, spacious & light open-plan reception room, having double height contemporary styled storage units, feature opening into chimney breast, numerous downlights, radiator, and a walk-in bay window to the front elevation.
Living Room
15' 2'' x 16' 1'' (4.62m x 4.89m) measured into bay window
A spacious & bright beautifully presented living room, having the original tiled fire surround with decorative cast-iron inset housing an open fire grate on a quarry tiled hearth, dado rail, ceiling rose, picture rail, radiator, window to the side elevation, and the original sash walk-in bay window to the front elevation.
Garden Room
5' 8'' x 15' 3'' (1.72m x 4.65m)
Accessed via a glazed door from the kitchen, having wall mounted shaker style units, wood worktop with contemporary styled base units, and glazed door to the side elevation leading to the private, part-walled rear garden.
First Floor Landing
With coving, numerous downlights, airing cupboard with shelving & radiators, doors off to bedrooms & bathroom.
Bedroom One
9' 7'' x 13' 3'' (2.93m x 4.05m) max
Having fitted double height double wardrobes to one wall with mirrored doors, two sash windows to the front elevation, coving, radiator door to en-suite.
En-suite (Bedroom One)
Comprising of a ceramic tiled shower cubicle housing mains shower, rectangular wash hand basin with chrome mixer tap & vanity unit, low-level WC. There is also double height contemporary styled wall mounted units, wall mounted mirror, contemporary styled towel radiator, downlights, access to ceiling void, and a double glazed window to the side elevation.
Bedroom Two
9' 9'' x 10' 11'' (2.96m x 3.33m)
Having a built-in wardrobe, an additional single wardrobe/storage cupboard, radiator, and a sash window to the front elevation.
Bedroom Three
8' 11'' x 9' 1'' (2.71m x 2.78m)
Having a radiator, downlights, access to loft space, sliding doors to a spacious walk-in wardrobe, storage cupboard, access to loft space, and a double glazed window to the rear elevation.
Bathroom
6' 4'' x 5' 7'' (1.94m x 1.70m)
Comprising of a panelled bath with folding shower screen to side & mains shower over, a pedestal wash hand basin & low-level WC. There is also ceramic tiled walls, LED lighting, coving, a chrome towel radiator, access to loft space, and a double glazed window to the rear elevation.
Outside
The property has a tarmac driveway to the side elevation, and a private partially walled rear garden with a paved seating area, shale borders, and laid mainly to artificial turf for ease of maintenance.
ID Checks
Once an offer is accepted on a property marketed by Dourish & Day estate agents we are required to complete ID verification checks on all buyers and to apply ongoing monitoring until the transaction ends. Whilst this is the responsibility of Dourish & Day we may use the services of MoveButler, to verify Clients’ identity. This is not a credit check and therefore will have no effect on your credit history. You agree for us to complete these checks, and the cost of these checks is £30.00 inc. VAT per buyer. This is paid in advance, when an offer is agreed and prior to a sales memorandum being issued. This charge is non-refundable.
Location
Market Drayton TF9 1EG
Dourish & Day - Market Drayton
Nearby Places
| Name | Location | Type | Distance |
|---|---|---|---|
Useful Links
Stafford Office
14 Salter Street
Stafford
Staffordshire
ST16 2JU
Tel: 01785 223344
Email hello@dourishandday.co.uk
Penkridge Office
4 Crown Bridge
Penkridge
Staffordshire
ST19 5AA
Tel: 01785 715555
Email hellopenkridge@dourishandday.co.uk
Market Drayton
28/29 High Street
Market Drayton
Shropshire
TF9 1QF
Tel: 01630 658888
Email hellomarketdrayton@dourishandday.co.uk
Areas We Cover: Stafford, Penkridge, Stoke-on-Trent, Gnosall, Barlaston Stone, Market Drayton
© Dourish & Day. All rights reserved. | Cookie Policy | Privacy Policy | Complaints Procedure | Powered by Expert Agent Estate Agent Software | Estate agent websites from Expert Agent

