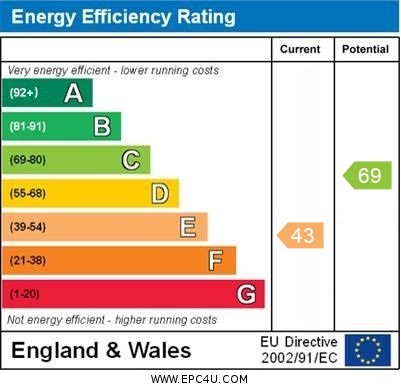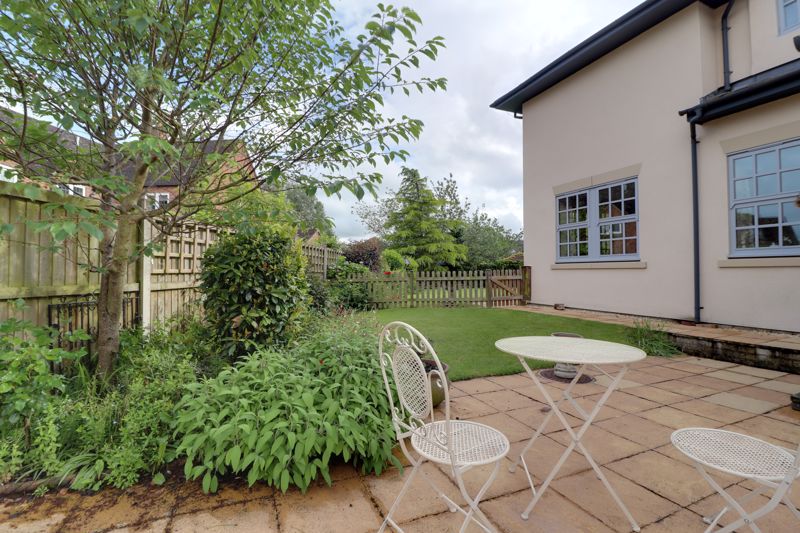School Fields Hinstock, Market Drayton
£665,000
School Fields, Hinstock, Market Drayton

Click to Enlarge
Please enter your starting address in the form input below.
Please refresh the page if trying an alternate address.
- Superb Fully Renovated Victorian Residence
- Four Double Bedrooms, En-suite & Bathroom
- Three Substantial Reception Rooms & Guest W.C
- Utility & Open Plan Kitchen With Vaulted Ceiling
- Beautiful Well Stocked Garden & Large Double Garage
- Desirable Rural Village With Excellent Commuter Links
Call us 9AM - 9PM -7 days a week, 365 days a year!
They say every day is a school day, well you will be excited to know we have a fantastic period detached property in the highly desirable village of Hinstock, so todays lesson is don't let it slip you by. Located in the heart of the village, set within landscaped gardens to all sides, lots of parking and double garage. Internally there are many period style features throughout the home where the character has been maintained and even enhanced. The versatile accommodation includes four reception rooms including a family/dining room which is open plan to the fitted kitchen. There is also a separate utility, and ground floor shower room. To the first floor there are four double bedrooms, a master bedroom en-suite and family bathroom.
Rooms
Reception Hallway
A lovely reception entrance with having a quarry tiled flooring, cornicing to ceiling, stairs off to the first floor and radiator. Doors off to the sitting and dining rooms.
Sitting Room
16' 3'' x 11' 5'' (4.95m x 3.48m)
A period styled reception room with various features including feature black cast fireplace with open fire with hardwood surround and mantle on a tiled hearth, coving to ceiling, French doors with double glazed panels leading to garden patio, double glazed window overlooking the front of the property, and double radiator.
Dining Room
14' 4'' x 11' 5'' (4.37m x 3.48m)
Another period styled room with black cast feature fireplace with hardwood surround and mantle and tiled hearth. Stained wood flooring and coving to ceiling. Double glazed windows on two elevations and two radiators.
Inner Hallway
Having quarry tiled flooring and doors off to the study, shower room and open plan to the dining/living room. There is also a door leading to a staircase down to the cellar.
Study
11' 5'' x 8' 8'' (3.48m x 2.64m)
Another versatile reception room with tiled flooring, built in cupboard housing a Worcester oil fired boiler with hot water tank, fitted book shelving, beams to ceiling, inset spotlights, double glazed windows to two elevations and radiator.
Dining & Living Room
A large open plan room with decorative tiled floor, double glazed windows on two sides, period style radiators and double glazed French door leading to garden.
Kitchen
12' 0'' x 11' 0'' (3.66m x 3.35m)
With high vaulted ceiling with beams, attractive quarry tiled flooring with decorative inserts and countryside style kitchen comprising of base cupboards and drawers with wooden work surfaces over, Belfast style sink with brass mixer tap over, further range of wall cupboards incorporating glazed display cabinet, tiling to splash, Range master Classic freestanding cooker with double oven and grill and five burner gas hob unit with extractor hood over, integrated dishwasher, space for American fridge freezer and radiator.
Utility
10' 3'' x 7' 5'' (3.12m x 2.26m)
Fitted with a stainless steel single drainer sink unit with base cupboard below, work surfaces to two sides, space and plumbing for automatic washing machine, larder storage cupboard, space for tumble dryer and fridge, double radiator, loft access two double glazed windows and half glazed door to rear gardens.
Shower Room
7' 4'' x 6' 9'' (2.24m x 2.06m)
Fitted with a double width shower cubicle with mains shower unit, pedestal wash hand basin, low level W.C., radiator, ceramic tiled flooring, extractor fan and tiling to splash areas. Double glazed windows.
Galleried Landing
A spacious central landing area with feature window overlooking the front of the property and doors off to the bedrooms and family bathroom.
Bedroom One
14' 8'' x 11' 6'' (4.47m x 3.51m)
A spacious bedroom with coving to ceiling, two radiators, double glazed windows to two sides and door through to en-suite.
En-Suite Shower Room
8' 4'' x 7' 7'' (2.54m x 2.31m)
Fitted with his and hers vanity wash hand basins with cupboards below, low level W.C, double width shower with contemporary tiles, mains power shower, inset spotlights, wood effect flooring and heated towel rail radiator and double glazed window.
Bedroom Two
14' 4'' x 11' 6'' (4.37m x 3.51m)
Coving to ceiling, two radiators and double glazed window.
Bedroom Three
11' 6'' x 11' 6'' (3.51m x 3.51m)
Built in shelving, loft access, radiator and double glazed window.
Bedroom Four
11' 5'' x 11' 3'' (3.48m x 3.43m)
There is an entrance corridor leading to the main bedroom area. Radiator and overlooking the gardens.
Family Bathroom
15' 4'' x 8' 4'' (4.67m x 2.54m)
Fitted with a 'heritage' style pedestal wash hand basin with built in shelving to either side, eaves storage to either side, panel bath, low level WC. and separate tiled shower cubicle with mains shower unit, extractor fan, tiled floor and walls, built in airing cupboard with slatted shelving and two heated towel rail radiators. Double glazed dormer window,
Cellar One
11' 3'' x 8' 0'' (3.43m x 2.44m)
With beams and sump pump. Access to the second cellar area.
Cellar Two
14' 0'' x 11' 7'' (4.27m x 3.53m)
With electric power points, two windows across both cellars and electric light.
Double Garage
19' 8'' x 20' 4'' (5.99m x 6.2m)
Two up and over doors, one of which is electrically operated, eaves storage and electric light and power.
Outside Front
The property is approached over a shared entrance drive and then immediately to the right there is a curved brick wall and wrought iron decorative double gates leading to the generously proportioned parking area with deep cultivated borders and beech hedge to one side, oil tank, side garden with double width paved pathway and deep cultivated borders lead to double gates and to the further side gardens.
Outside Rear
Main rear gardens with paved patio, double width pathway, lawns with inset tree, hexagonal arbour with decorative paving, inset trees, deep borders and a further timber arbour leading to vegetable gardens, rear lawned gardens, greenhouse and further gate to the front.
Outside Side Garden
The side gardens have a bin storage area, a good sized paved patio, pretty cultivated borders, panel fencing and lawned area, picket fence and gate leading to the rear garden.
ID Checks
Once an offer is accepted on a property marketed by Dourish & Day estate agents we are required to complete ID verification checks on all buyers and to apply ongoing monitoring until the transaction ends. Whilst this is the responsibility of Dourish & Day we may use the services of MoveButler, to verify Clients’ identity. This is not a credit check and therefore will have no effect on your credit history. You agree for us to complete these checks, and the cost of these checks is £30.00 inc. VAT per buyer. This is paid in advance, when an offer is agreed and prior to a sales memorandum being issued. This charge is non-refundable.
Location
Market Drayton TF9 2RQ
Dourish & Day - Market Drayton
Nearby Places
| Name | Location | Type | Distance |
|---|---|---|---|
Useful Links
Stafford Office
14 Salter Street
Stafford
Staffordshire
ST16 2JU
Tel: 01785 223344
Email hello@dourishandday.co.uk
Penkridge Office
4 Crown Bridge
Penkridge
Staffordshire
ST19 5AA
Tel: 01785 715555
Email hellopenkridge@dourishandday.co.uk
Market Drayton
28/29 High Street
Market Drayton
Shropshire
TF9 1QF
Tel: 01630 658888
Email hellomarketdrayton@dourishandday.co.uk
Areas We Cover: Stafford, Penkridge, Stoke-on-Trent, Gnosall, Barlaston Stone, Market Drayton
© Dourish & Day. All rights reserved. | Cookie Policy | Privacy Policy | Complaints Procedure | Powered by Expert Agent Estate Agent Software | Estate agent websites from Expert Agent




































































