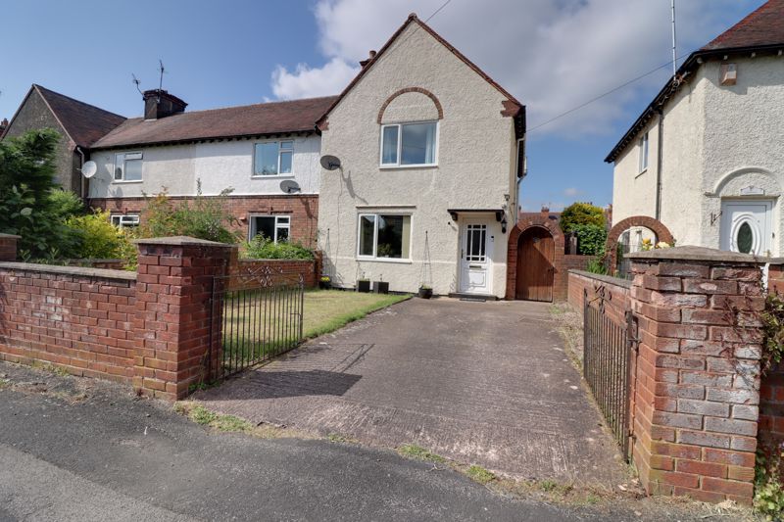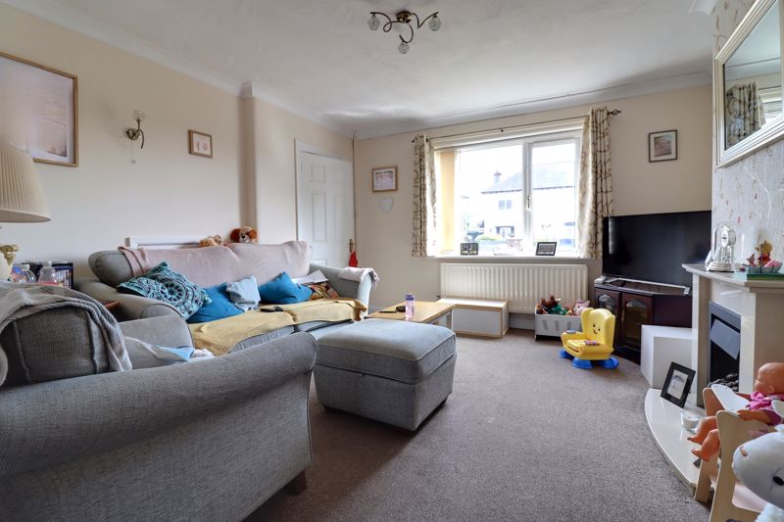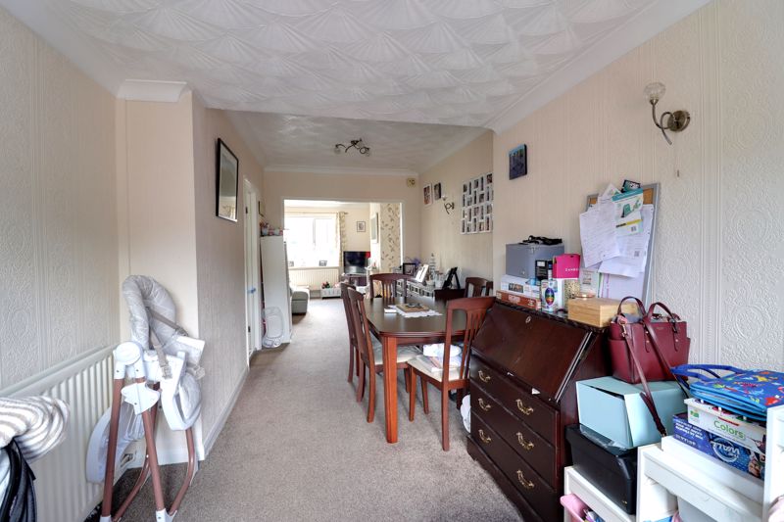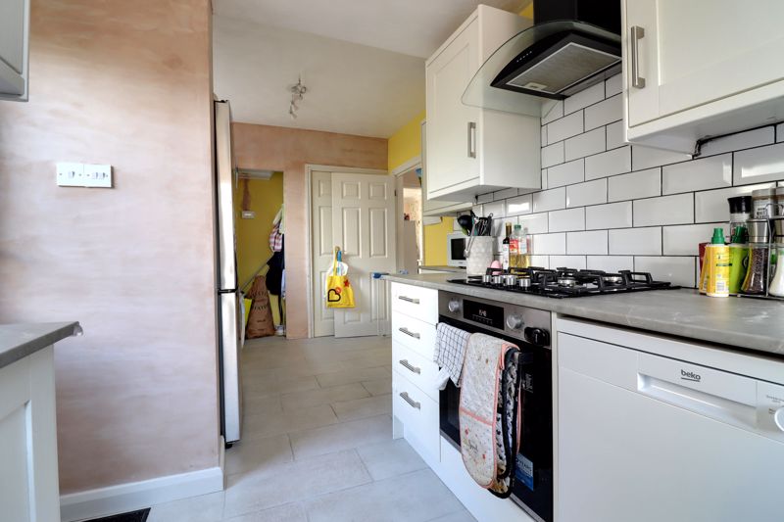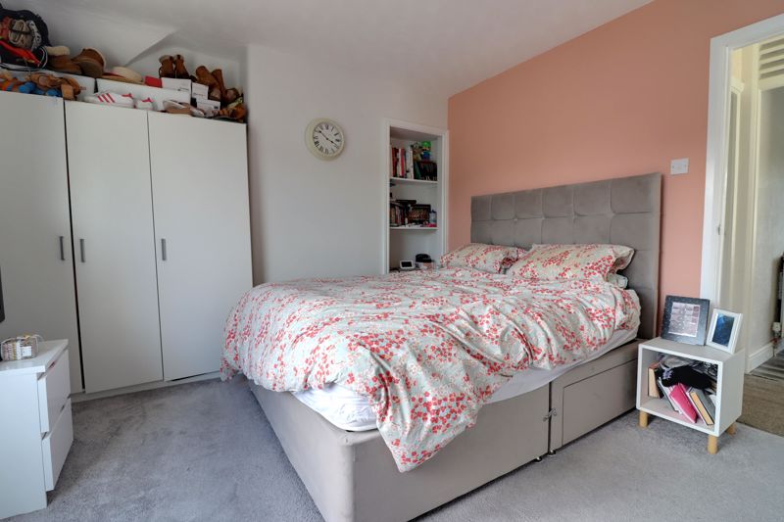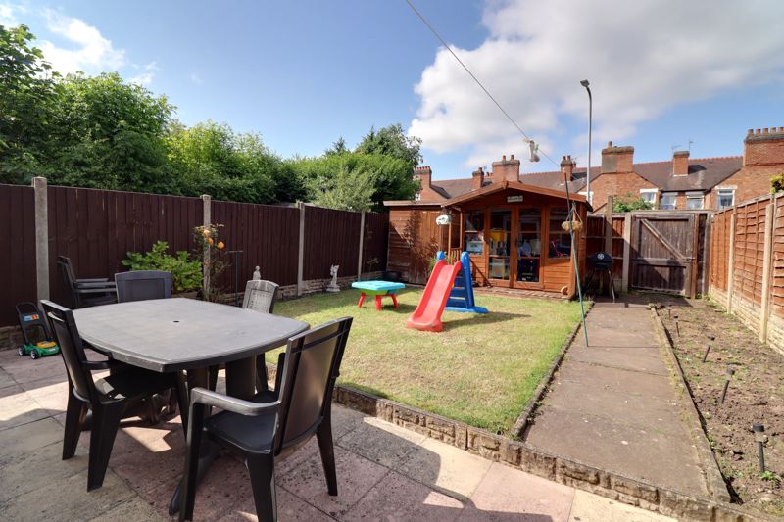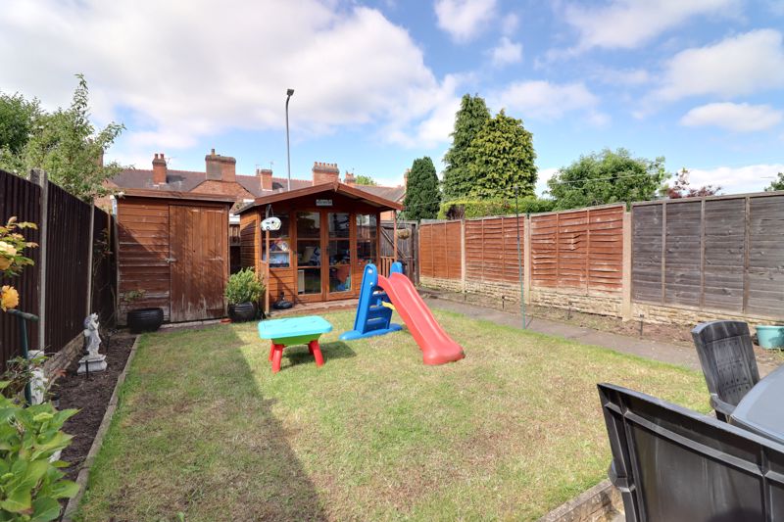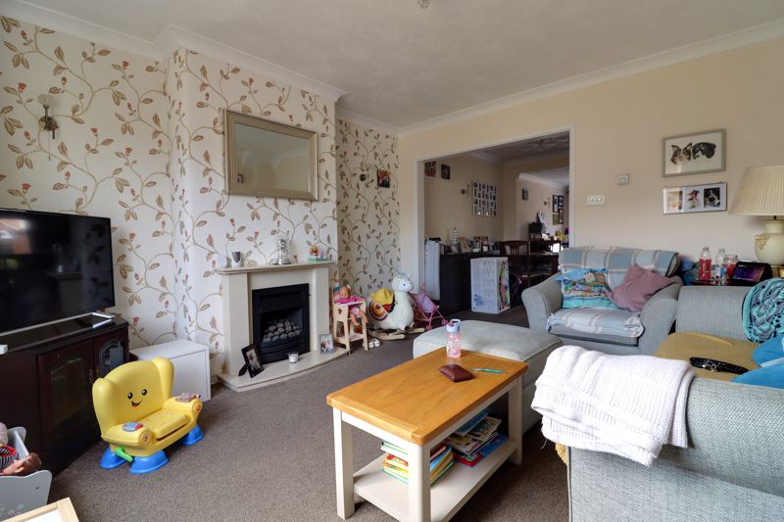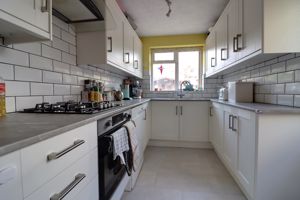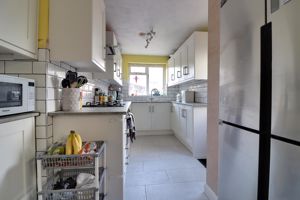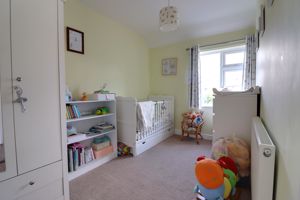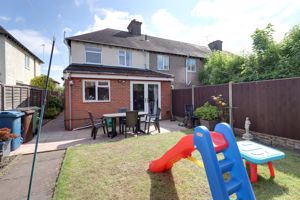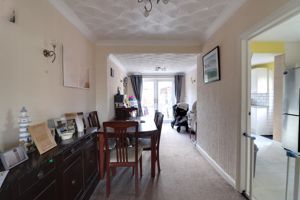Crossway Littleworth, Stafford
£190,000
Crossway, Littleworth, Stafford

Click to Enlarge
Please enter your starting address in the form input below.
Please refresh the page if trying an alternate address.
- Deceptively Spacious End Terraced
- Generous Breakfast Kitchen
- Good Size Dining Room
- Lounge With Feature Fireplace
- Two Double Bedrooms
- Restyled Bathroom
Call us 9AM - 9PM -7 days a week, 365 days a year!
Conveniently located, properties in this price bracket are not hanging around, so be sure to book your viewing fast! This delightful home offers deceptively spacious ground floor accommodation, including a living room that extends into a spacious dining room and a breakfast kitchen. Upstairs, you'll find two double bedrooms and a restyled bathroom, providing ample space and comfort. Externally, the property features a charming front garden and driveway, along with a well-manicured rear garden, perfect for relaxation and outdoor activities. Ideal for first-time buyers or as a buy-to-let investment, this property is sure to attract a lot of interest. Don’t delay—call us today to arrange your viewing appointment and avoid disappointment!
Rooms
Entrance Hallway
With double glazed door to front, radiator, stairs to first floor and doors to;
Lounge
13' 2'' x 12' 6'' (4.02m x 3.82m)
Front aspect having a radiator, double glazed window, feature inset gas fire and surround and archway leading through to;
Dining Room
19' 9'' x 8' 3(maximum)'' (6.02m x 2.52(maximum)m)
Extended room with a radiator, door to kitchen and double glazed French doors to the rear.
Kitchen
19' 10'' x 8' 3(maximum)'' (6.05m x 2.52(maximum)m)
Pleasant kitchen with a range of base and eye level units, fitted work surfaces incorporating sink unit with tiled splashbacks, spaces for fridge-freezer and cooker, further appliance spaces for a condensing dryer and a washing machine, wall mounted gas central heating boiler, tiled flooring, radiator, space for a breakfast table, double glazed windows to side and rear aspect and further double glazed to the side.
First Floor Landing
Side aspect with a drop down loft hatch and access, double glazed window to the side and doors to;
Bedroom One
11' 11'' x 11' 4'' (3.63m x 3.46m)
With a radiator, a built in storage cupboard and shelving set within the alcove and double glazed window to the front.
Bedroom Two
11' 9'' x 7' 9'' (3.59m x 2.35m)
With a radiator, and a double glazed window to the rear.
Bathroom
8' 8'' x 8' 2'' (2.64m x 2.49m)
With a wash hand basin set into a vanity cupboard and having a chrome mixer tap, a close couple WC, part tiled walls, radiator, a panelled bath with electric shower over a glazed screen and having a chrome mixer tap and a double glazed window to the rear.
Outside Front
With a lawn area, flowerbeds, plants and shrubs, gated access to the driveway and side access gate leads to;
Outside Rear
Well manicured and pleasant rear garden with paved patio, paved pathway, flowerbeds, plants and shrubs, useful storage shed and summerhouse, rear access gate and panel fencing enclose.
Location
Stafford ST16 3TR
Dourish & Day - Stafford
Nearby Places
| Name | Location | Type | Distance |
|---|---|---|---|
Useful Links
Stafford Office
14 Salter Street
Stafford
Staffordshire
ST16 2JU
Tel: 01785 223344
Email hello@dourishandday.co.uk
Penkridge Office
4 Crown Bridge
Penkridge
Staffordshire
ST19 5AA
Tel: 01785 715555
Email hellopenkridge@dourishandday.co.uk
Market Drayton
28/29 High Street
Market Drayton
Shropshire
TF9 1QF
Tel: 01630 658888
Email hellomarketdrayton@dourishandday.co.uk
Areas We Cover: Stafford, Penkridge, Stoke-on-Trent, Gnosall, Barlaston Stone, Market Drayton
© Dourish & Day. All rights reserved. | Cookie Policy | Privacy Policy | Complaints Procedure | Powered by Expert Agent Estate Agent Software | Estate agent websites from Expert Agent


