High Street Wheaton Aston, Stafford
£265,000
High Street, Wheaton Aston, Staffordshire

Click to Enlarge
Please enter your starting address in the form input below.
Please refresh the page if trying an alternate address.
- Superb Refurbished Semi-Detached
- Three Bedrooms & Stunning Bathroom
- Stunning Contemporary Kitchen Diner
- Utility & Guest WC
- Landscaped Garden & Driveway
- Garage Store With Roller Door
Call us 9AM - 9PM -7 days a week, 365 days a year!
*NO UPWARD CHAIN* Looking for a new home? Then Buy on the High Street! With exceptionally popular schooling, local shops and amenities the village of Wheaton Aston in conjunction with this outstanding opportunity really will tick every box! Having undergone extensive refurbishment to an outstanding level of quality, homes like this don’t come along very often, in particular those that enjoy a sought after village with superb canal walks in a countryside setting. In addition there is vacant possession & No upward chain. This semi detached offers three bedrooms and a first floor stunning contemporary refitted bathroom, while the ground floor provides a living room, superb contemporary refitted kitchen diner, entrance porch and a useful garage/store accessed via a driveway.
Rooms
Entrance Hallway
With single groove architrave & skirting, stairs to first floor, double glazed window to front, and internal door to;
Living Room
12' 6'' x 11' 7'' (3.81m x 3.53m)
With feature media wall, single groove architrave & skirting board, radiator, double glazed window to front & internal door to:
Contemporary Kitchen/Diner
15' 7'' x 9' 11'' (4.76m x 3.01m)
A stunning refitted white contemporary kitchen, fitted with a matching range of wall, base & drawer units with with work surfaces over incorporating an inset sink/drainer unit with chrome mixer tap having an extendable attachment, and splashback tiling. Appliances include; fitted oven & hob with stainless steel hood over, integrated fridge/freezer & integrated dishwasher, and additional features include; ceiling spotlights, laminate flooring, double glazed French doors & windows to the landscaped rear garden, radiator, single groove architrave & skirting board, and internal door to;
Utility
9' 3'' x 4' 1'' (2.82m x 1.25m)
Smart refitted utility with base & eye-level units. Fitted work surfaces incorporating a sink unit with a chrome mixer tap & tiled splashbacks. There is space for a washing machine, laminate flooring, a radiator, extractor single groove architrave & skiting board, and internal door to;
Guest WC
Refitted with low-level flush WC, vanity wash hand basin with a cupboard beneath and a chrome mixer tap. There are tiled splashbacks, chrome towel radiator, laminate flooring, single groove architrave & skirting board.
First Floor Landing
Having loft access hatch, single groove architrave & skirting board, double glazed window to side elevation, and internal doors to;
Bedroom One
12' 10'' x 9' 8'' (3.92m x 2.94m)
Having a radiator, and a double glazed window to front elevation. Single groove architrave & skirting board.
Bedroom Two
10' 0'' x 7' 11'' (3.05m x 2.41m)
With a radiator, single groove architrave & skirting board, and a double glazed window to rear elevation.
Bedroom Three
8' 8'' x 5' 9'' (2.65m x 1.74m)
With a radiator, single groove architrave & skirting board, and a double glazed windows to the front & side elevations.
Contemporary Refitted Bathroom
7' 5'' x 5' 7'' (2.25m x 1.69m)
A smart refitted bathroom comprising of a white suite, having a panelled bath with shower over & screen to side, and a mixer tap, a low-level flush WC, and a pedestal wash hand basin with mixer tap. There is part-tiled walls, laminate flooring, radiator, single groove architrave & skirting board, extractor fan, and a double glazed window to the rear elevation.
Outside Front
There is a low-maintenance gravelled area, and a block paved driveway providing off-road parking and access to the garage/store.
Garage/Store & Passageway
7' 7'' x 6' 1'' (2.30m x 1.86m)
With single groove architrave & skirting board, wall mounted gas central heating boiler, electric remotely operated roller shutter door, double glazed door to rear garden.
Outside Rear
Being landscaped & improved with a block paved patio seating area, recently laid turf lawn area, enclosed by panelled fencing.
ID Checks
Once an offer is accepted on a property marketed by Dourish & Day estate agents we are required to complete ID verification checks on all buyers and to apply ongoing monitoring until the transaction ends. Whilst this is the responsibility of Dourish & Day we may use the services of MoveButler, to verify Clients’ identity. This is not a credit check and therefore will have no effect on your credit history. You agree for us to complete these checks, and the cost of these checks is £30.00 inc. VAT per buyer. This is paid in advance, when an offer is agreed and prior to a sales memorandum being issued. This charge is non-refundable.
Location
Stafford ST19 9NP
Dourish & Day - Stafford
Nearby Places
| Name | Location | Type | Distance |
|---|---|---|---|
Useful Links
Stafford Office
14 Salter Street
Stafford
Staffordshire
ST16 2JU
Tel: 01785 223344
Email hello@dourishandday.co.uk
Penkridge Office
4 Crown Bridge
Penkridge
Staffordshire
ST19 5AA
Tel: 01785 715555
Email hellopenkridge@dourishandday.co.uk
Market Drayton
28/29 High Street
Market Drayton
Shropshire
TF9 1QF
Tel: 01630 658888
Email hellomarketdrayton@dourishandday.co.uk
Areas We Cover: Stafford, Penkridge, Stoke-on-Trent, Gnosall, Barlaston Stone, Market Drayton
© Dourish & Day. All rights reserved. | Cookie Policy | Privacy Policy | Complaints Procedure | Powered by Expert Agent Estate Agent Software | Estate agent websites from Expert Agent


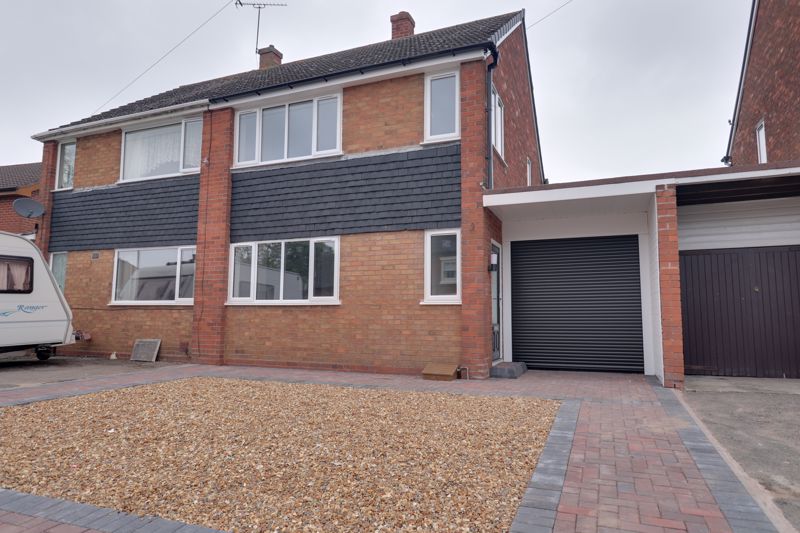








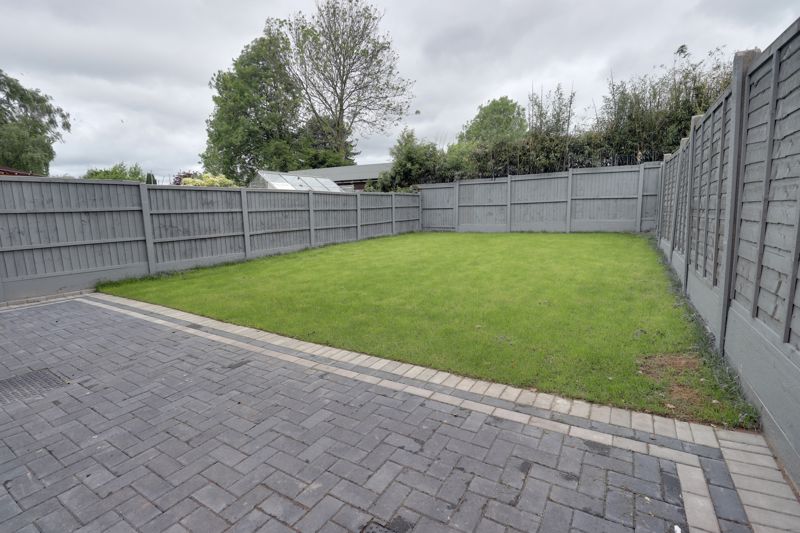
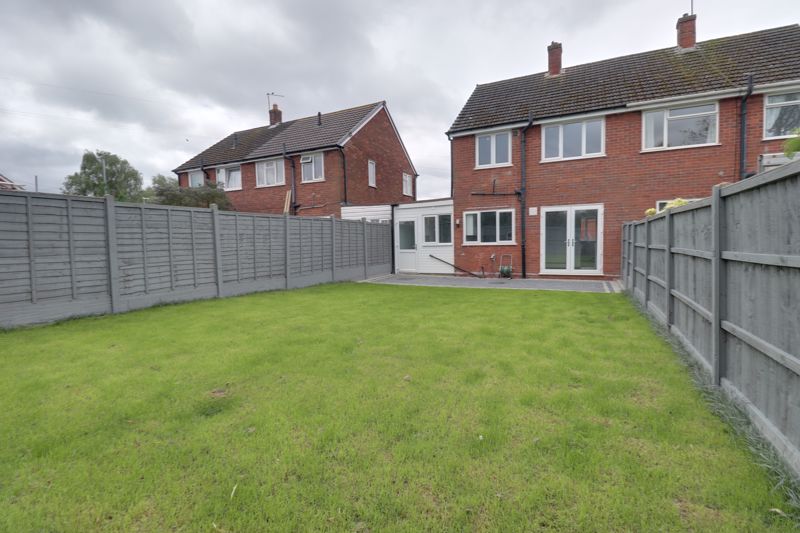
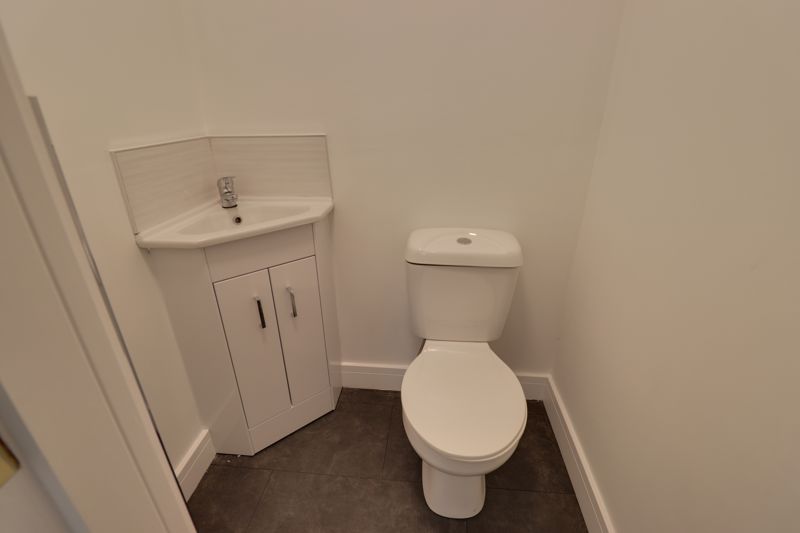
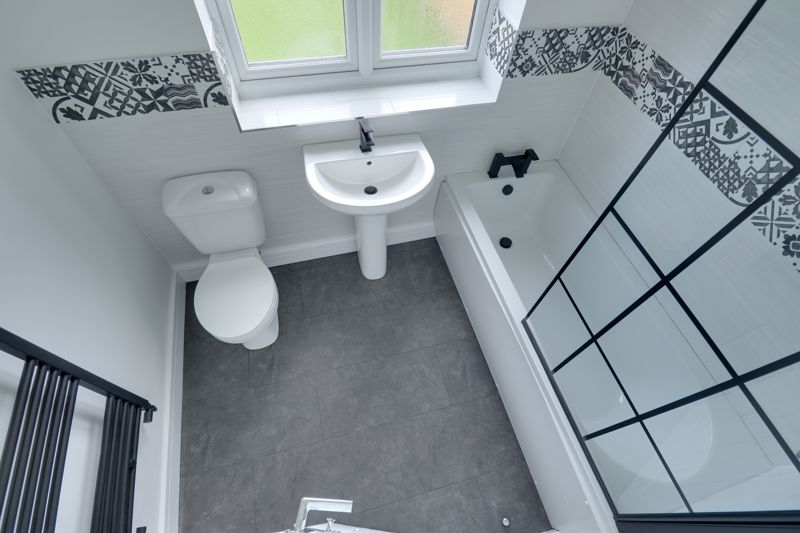
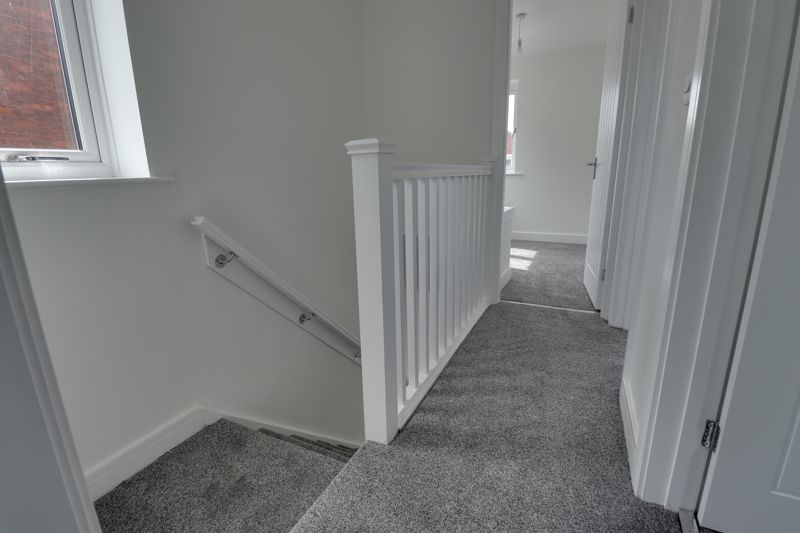





.jpg)
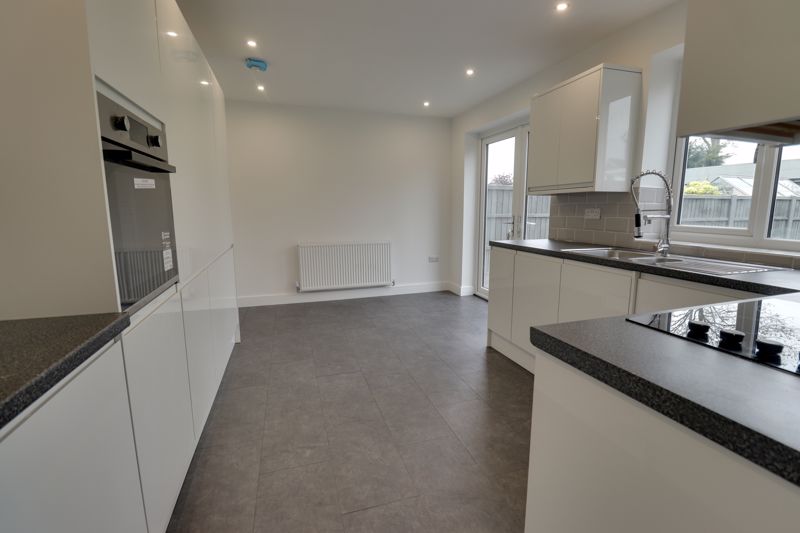









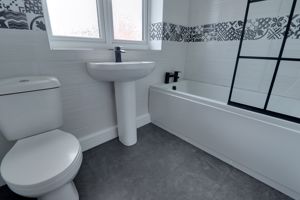





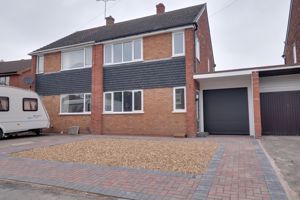
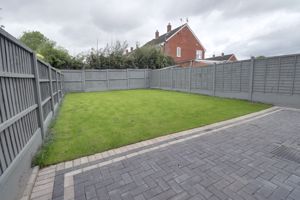
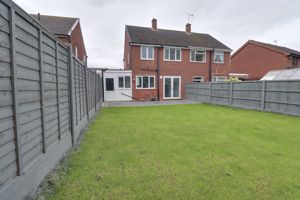


.jpg)







