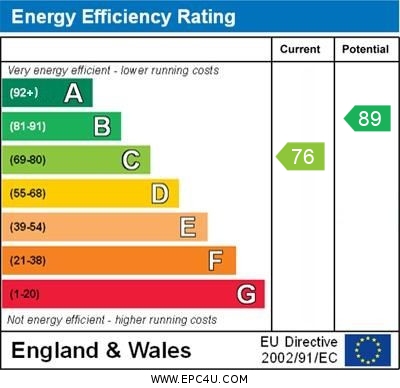Chetney Close Doxey, Stafford
£187,500
Chetney Close, Doxey, Stafford

Click to Enlarge
Please enter your starting address in the form input below.
Please refresh the page if trying an alternate address.
- Modern Semi-Detached House
- Spacious Living/Dining Room & Kitchen
- Three Bedrooms & Shower Room
- Off Road Parking
- Front & Rear Gardens
- Great Location Close To Stafford Town Centre
Call us 9AM - 9PM -7 days a week, 365 days a year!
These three-bedroom semi-detached homes have recently been in high demand, and we anticipate the same for this one. The property is well-presented and situated in a cul-de-sac in a popular area near Stafford centre and the mainline train station. The spacious accommodation includes an entrance hall, a large through living/dining room, and a kitchen on the ground floor. Upstairs, you'll find a shower room and three bedrooms. Externally, the property offers a driveway with off-street parking and a beautifully maintained rear garden. This property is a must-see, so don't miss out—schedule a viewing today!
Rooms
Entrance Hall
Being accessed through a double glazed entrance door and having stairs leading to the first floor accommodation and radiator.
Living / Dining Room
24' 8'' x 11' 1'' max (7.51m x 3.38m max)
A bright, dual aspect reception room having two radiators and double glazed windows to the front and rear elevations.
Kitchen
10' 5'' x 7' 1'' (3.17m x 2.16m)
Having a range of matching units extending to base and eye level and fitted work surfaces with an inset stainless steel single sink unit with mixer tap. Range of integrated appliances including an oven, hob and cooker hood over. Further appliance space, useful storage cupboard, wall mounted gas central heating boiler, double glazed window to the rear elevation and a double glazed door to the side elevation.
First Floor Landing
Having access to loft space, built-in cupboard and double glazed window to the side elevation.
Bedroom One
11' 10'' x 7' 10'' (3.60m x 2.40m)
A double bedroom having a built-in double wardrobe, radiator and double glazed window to the rear elevation.
Bedroom Two
10' 7'' x 7' 0'' (3.23m x 2.14m)
A second double bedroom having a radiator and double glazed window to the front elevation.
Bedroom Three
6' 11'' x 7' 1'' (2.11m x 2.17m)
Having a radiator and double glazed window to the front elevation.
Shower Room
7' 2'' x 6' 2'' (2.18m x 1.88m)
Having a contemporary suite which includes a tiled shower cubicle with mains shower, vanity style wash and basin with mixer tap and low level WC. Wood effect flooring, radiator and double glazed window to the side elevation.
Outside - Front
The property is approached over a driveway which provides off-road parking and leads to the side of the house where there is gated access leading to the rear garden.
Outside - Rear
A beautifully kept rear garden having a paved patio overlooking a shaped lawned garden which has well stocked beds with a variety of plants and shrubs.
Location
Stafford ST16 1XA
Dourish & Day - Stafford
Nearby Places
| Name | Location | Type | Distance |
|---|---|---|---|
Useful Links
Stafford Office
14 Salter Street
Stafford
Staffordshire
ST16 2JU
Tel: 01785 223344
Email hello@dourishandday.co.uk
Penkridge Office
4 Crown Bridge
Penkridge
Staffordshire
ST19 5AA
Tel: 01785 715555
Email hellopenkridge@dourishandday.co.uk
Market Drayton
28/29 High Street
Market Drayton
Shropshire
TF9 1QF
Tel: 01630 658888
Email hellomarketdrayton@dourishandday.co.uk
Areas We Cover: Stafford, Penkridge, Stoke-on-Trent, Gnosall, Barlaston Stone, Market Drayton
© Dourish & Day. All rights reserved. | Cookie Policy | Privacy Policy | Complaints Procedure | Powered by Expert Agent Estate Agent Software | Estate agent websites from Expert Agent

































