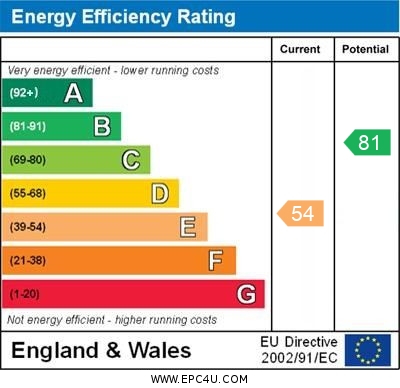Cedars Drive, Stone
£225,000
Cedars Drive, Stone, Staffordshire

Click to Enlarge
Please enter your starting address in the form input below.
Please refresh the page if trying an alternate address.
- Link Detached House
- Requires Updating Throughout
- Living Room, Separate Dining Room & Kitchen
- Three Bedrooms
- Bathroom With Separate WC
- Driveway, Garage & Gardens
Call us 9AM - 9PM -7 days a week, 365 days a year!
A link detached house on Cedars Drive which is located in the popular area of Stone. This home, requiring updating throughout, features a spacious living room, separate dining room, and kitchen on the ground floor. Upstairs, find three bedrooms and a bathroom with a separate WC. The exterior boasts a driveway, garage, and gardens, offering ample space for parking and outdoor enjoyment. Ideal for those looking to add personal touches, this property will be perfect for families as it is convenient for nearby amenities, schools, and transport links. Transform this house into your dream home. Contact us to arrange a viewing today.
Rooms
Entrance Hall
Being accessed through a uPVC entrance door with double glazed side panel and having stairs leading to the first floor accommodation and radiator.
Living Room
14' 7'' x 11' 8'' (4.45m x 3.56m)
Having a radiator and double glazed window to the front elevation.
Dining Room
9' 9'' x 8' 10'' (2.97m x 2.69m)
Having a radiator and double glazed sliding door giving views and access to the rear garden.
Kitchen
9' 8'' x 8' 8'' (2.95m x 2.65m) - all max measurements
Having a range of units extending to base and eye level and fitted work surfaces with an inset sink drainer unit and offering space for appliances. Useful under stairs storage cupboard, double glazed window to the rear elevation and a door leading into the garage.
First Floor Landing
Having access to loft space, built-in storage cupboard housing the gas central heating boiler and double glazed window to the side elevation.
Bedroom One
12' 11'' x 10' 0'' (3.93m x 3.05m)
A double bedroom having a built-in double wardrobe, radiator and double glazed window to the front elevation.
Bedroom Two
10' 9'' x 9' 7'' (3.27m x 2.91m)
A second double bedroom having a built-in wardrobe, radiator and double glazed window to the rear elevation.
Bedroom Three
8' 8'' x 7' 7'' (2.64m x 2.32m)
Having a radiator and double glazed window to the front elevation.
Bathroom
5' 11'' x 5' 0'' (1.81m x 1.53m)
Having a suite comprising of a panelled bath with mixer tap and pedestal wash hand basin. Radiator and double glazed window to the rear elevation.
Separate WC
5' 1'' x 2' 10'' (1.55m x 0.87m)
Having a low level WC and double glazed window to the side elevation.
Outside - Front
There is a large lawned garden and a driveway provides off-road parking and leads to:
Garage
21' 8'' x 8' 2'' (6.60m x 2.48m)
Having an double opening barn style doors to the front and with a double glazed door to the rear garden, power and lighting.
Outside - Rear
The good sized rear garden is predominately laid to lawn with a patio area.
Location
Stone ST15 0BB
Dourish & Day - Stafford
Nearby Places
| Name | Location | Type | Distance |
|---|---|---|---|
Useful Links
Stafford Office
14 Salter Street
Stafford
Staffordshire
ST16 2JU
Tel: 01785 223344
Email hello@dourishandday.co.uk
Penkridge Office
4 Crown Bridge
Penkridge
Staffordshire
ST19 5AA
Tel: 01785 715555
Email hellopenkridge@dourishandday.co.uk
Market Drayton
28/29 High Street
Market Drayton
Shropshire
TF9 1QF
Tel: 01630 658888
Email hellomarketdrayton@dourishandday.co.uk
Areas We Cover: Stafford, Penkridge, Stoke-on-Trent, Gnosall, Barlaston Stone, Market Drayton
© Dourish & Day. All rights reserved. | Cookie Policy | Privacy Policy | Complaints Procedure | Powered by Expert Agent Estate Agent Software | Estate agent websites from Expert Agent






























