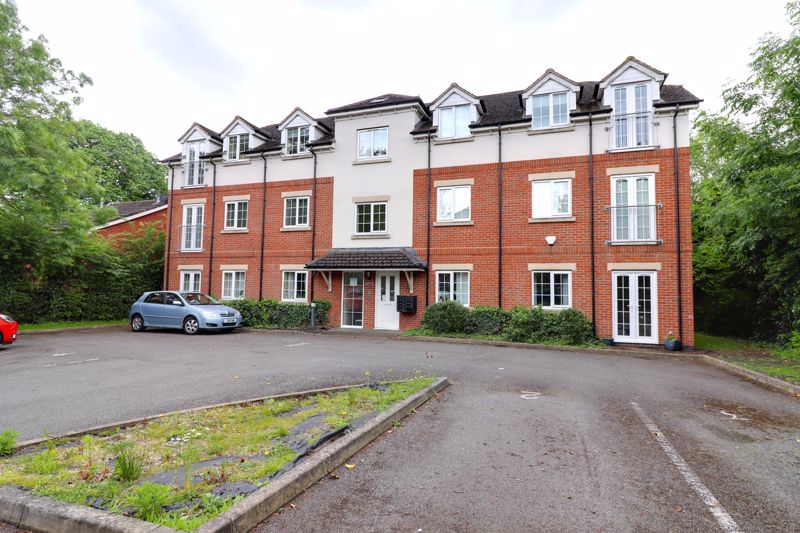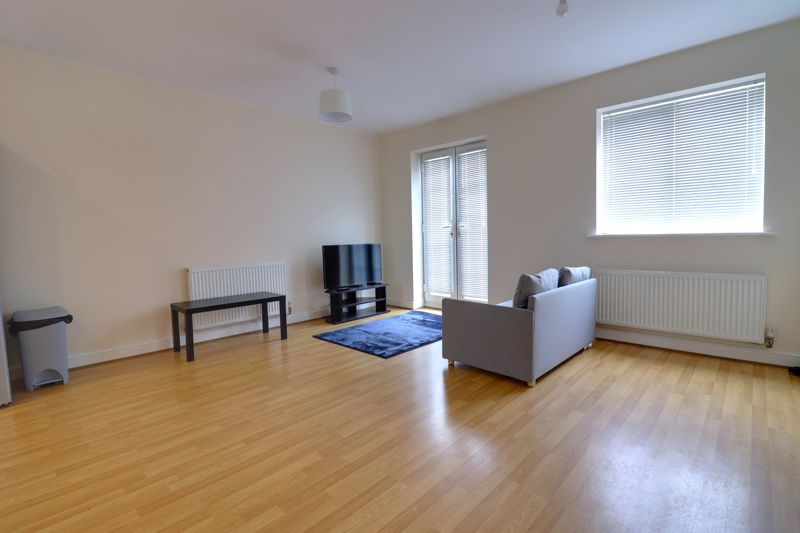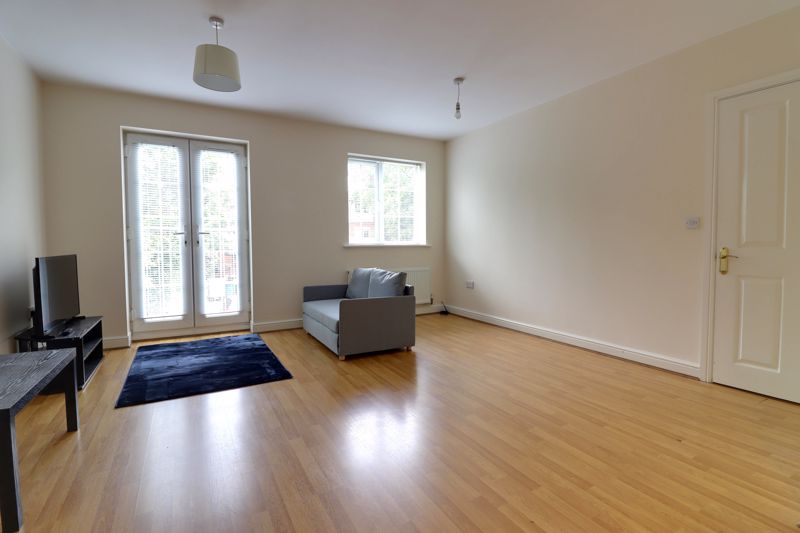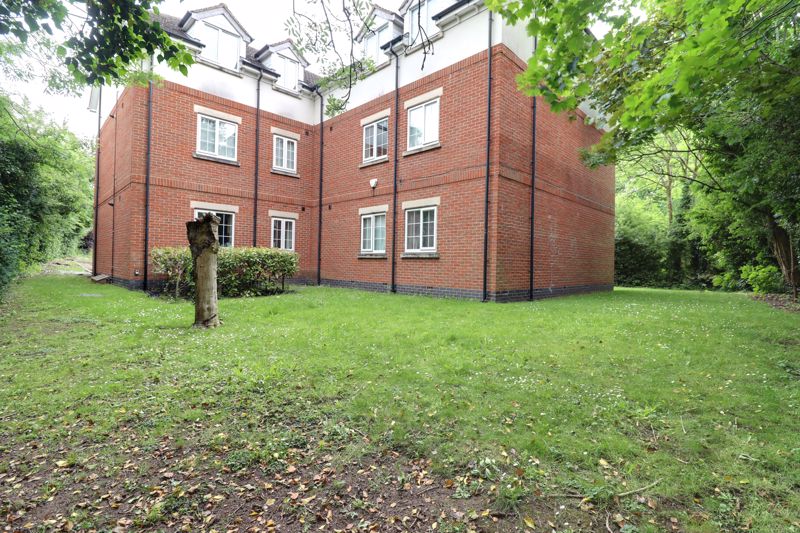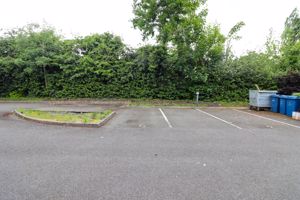Hawthorn House Weston Road, Stafford
£140,000
Hawthorn House, Weston Road, Stafford
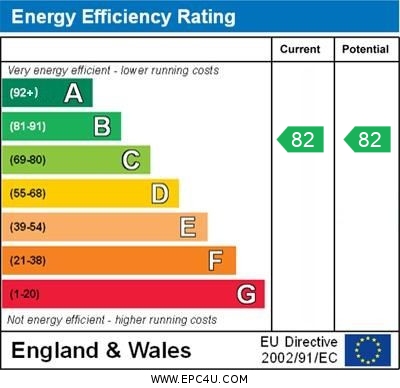
Click to Enlarge
Please enter your starting address in the form input below.
Please refresh the page if trying an alternate address.
- Two Bedroom Second Floor Apartment
- Well Presented & Spacious Throughout
- Contemporary Open Plan Living/Dining & Kitchen
- Contemporary Bathroom
- Allocated Parking
- Close To Stafford's Town & Mainline Train Station
Call us 9AM - 9PM -7 days a week, 365 days a year!
Brace yourselves for something truly stunning! From the moment you step into this delightful second-floor apartment, you'll be captivated by its excellent presentation and prime location. Situated close to the town centre, just off Weston Road, this apartment offers easy access to the hospital, local shops, and amenities. For those needing to travel further, an allocated parking space is included. The impressive accommodation comprises an entrance hall, two generous bedrooms, a modern shower room, and a large open-plan living, dining, and kitchen area. French doors open out to the front, adding a touch of elegance and providing abundant natural light. This property is a rare find and comes with No Upward Chain, ensuring a smooth and quick purchase process. Don’t miss out on this incredible apartment—call us today to arrange your viewing appointment!
Rooms
Communal Hall
Being accessed through an entrance door, stairs rise to the second floor landing with a private entrance door leading to:
Entrance Hall
Having an intercom telephone system, storage cupboard with coat hooks, radiator and wood effect laminate floor.
Open Plan Living / Dining / Kitchen
24' 8'' x 14' 3'' (7.52m x 4.35m)
An open plan living / dining / kitchen and having a range of matching units extending to base and eye level with fitted work surfaces having an inset stainless steel one and a half bowl sink unit and mixer tap. Range of integrated appliances including an oven, four ring gas hob with cooker hood over fridge and dishwasher. Further appliance space, wall mounted gas boiler located within a cupboard, wood effect laminate floor, two radiators, double glazed windows to the front and rear elevation and further double glazed double doors with a Juliet style balcony.
Bedroom One
12' 0'' x 10' 5'' (3.67m x 3.17m)
A double bedroom having wood effect laminate floor, radiator and double glazed window to the front elevation.
Bedroom Two
10' 6'' x 7' 10'' (3.19m x 2.40m)
A second bedroom having wood effect laminate floor, radiator and double glazed window to the rear elevation.
Bathroom
5' 8'' x 8' 1'' (1.72m x 2.47m)
Having a white suite comprising of a panelled bath with a chrome mixer tap and shower over, pedestal wash basin with chrome mixer tap and splashbacks and close coupled WC. Airing cupboard with radiator and shelving, recessed downlights, part tiled walls, tiled effect vinyl flooring and chrome towel radiator,
Outside
Communal gardens and the property benefits from one allocated parking space.
Location
Stafford ST16 3WH
Dourish & Day - Stafford
Nearby Places
| Name | Location | Type | Distance |
|---|---|---|---|
Useful Links
Stafford Office
14 Salter Street
Stafford
Staffordshire
ST16 2JU
Tel: 01785 223344
Email hello@dourishandday.co.uk
Penkridge Office
4 Crown Bridge
Penkridge
Staffordshire
ST19 5AA
Tel: 01785 715555
Email hellopenkridge@dourishandday.co.uk
Market Drayton
28/29 High Street
Market Drayton
Shropshire
TF9 1QF
Tel: 01630 658888
Email hellomarketdrayton@dourishandday.co.uk
Areas We Cover: Stafford, Penkridge, Stoke-on-Trent, Gnosall, Barlaston Stone, Market Drayton
© Dourish & Day. All rights reserved. | Cookie Policy | Privacy Policy | Complaints Procedure | Powered by Expert Agent Estate Agent Software | Estate agent websites from Expert Agent

