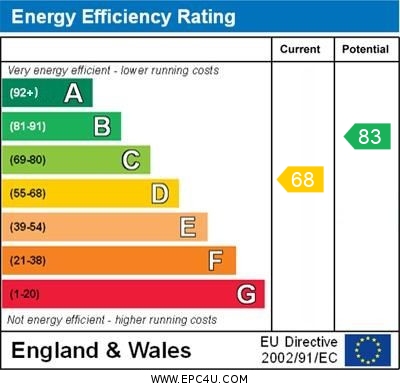Barley Fields Coven, Wolverhampton
£350,000
Barley Fields, Coven, Wolverhampton

Click to Enlarge
Please enter your starting address in the form input below.
Please refresh the page if trying an alternate address.
- Spacious Detached Bungalow
- Popular & Convenient Village
- Living Room, Dining Room & Kitchen
- Large Conservatory
- Three Bedrooms, Bathroom & Ensuite
- Driveway, Garage & Low Maintenance Garden
Call us 9AM - 9PM -7 days a week, 365 days a year!
Nestled on Burley Fields in the picturesque village of Coven, this delightful bungalow perfectly balances village tranquillity with city convenience. Ideally situated between Wolverhampton and Stafford, it's a commuter's dream. Inside, you'll find an inviting living room, a separate dining room, kitchen, three bedrooms, including a principal bedroom with an ensuite, a bright large conservatory and a main bathroom. Outside, enjoy a convenient driveway and a detached single garage for ample parking and storage. The low-maintenance rear garden offers a private oasis for relaxation. Coven village boasts a variety of amenities, ensuring all your needs are met within a close-knit community. Whether relaxing in the conservatory, entertaining in the dining room, or commuting to work, this bungalow in Coven is the ideal home.
Rooms
Entrance Porch
Accessed through a wooden entrance door with glazed panel insert, and a further internal entrance door leading into the hallway.
Entrance Hallway
Having an access point to the loft space, a built-in airing cupboard, and a radiator.
Living Room
18' 6'' x 10' 11'' (5.65m x 3.34m) measured into bay window recess
A spacious reception room that features a gas fire set within a decorative surround, two radiators, two double glazed windows to the side elevation, and a double glazed bay window to the front elevation.
Dining Room
9' 10'' x 9' 5'' (2.99m x 2.88m)
Having a radiator, and a double glazed window to the front elevation.
Kitchen
11' 1'' x 12' 1'' (3.39m x 3.69m) maximum measurements
Fitted with a modern range of wall, base & drawer units with fitted work surfaces over incorporating an inset 1.5 bowl sink/drainer with mixer tap over, and an integrated oven, a gas hob with extractor hood above, and an integrated microwave, with spaces for additional appliances. The room also benefits from recessed downlights, tiled flooring, and a double glazed window to the rear elevation.
Bedroom One
10' 10'' x 12' 6'' (3.31m x 3.80m) measured into wardrobe space
A double bedroom, with fitted wardrobes, a radiator, a double glazed window to the rear elevation, and a double glazed door leading out to the conservatory.
En-suite (Bedroom One)
5' 4'' x 7' 4'' (1.63m x 2.24m)
Fitted with a white suite comprising of a low-level WC, a pedestal wash hand basin, and a large open-ended tiled shower cubicle housing an electric shower. The room also benefits from having recessed downlights, tiled flooring, a radiator, and a double glazed window to the side elevation.
Conservatory
10' 8'' x 16' 6'' (3.25m x 5.03m)
A large brick based double glazed conservatory situated off bedroom one, having a radiator, tiled flooring, and double doors leading out into the garden.
Bedroom Two
14' 8'' x 8' 10'' (4.46m x 2.68m)
A second double bedroom, having a radiator, and a double glazed window to the rear elevation.
Bedroom Three
8' 2'' x 10' 6'' (2.50m x 3.21m)
Having a radiator, and a double glazed window to the front elevation.
Bathroom
6' 0'' x 6' 4'' (1.83m x 1.92m)
Fitted with a white suite comprising of a low-level WC, a pedestal wash hand basin, and a panelled bath with mixer taps. The room also benefits from having recessed downlights, tiled flooring, a radiator, and a double glazed window to the side elevation.
Outside Front
The property is approached over a shared asphalt driveway which in turn leads to to the property's own parking area and access to the main entrance door and garage.
Detached Single Garage
Accessed through an up and over garage door to the front elevation, and having a window to the side elevation.
Outside Rear
A low-maintenance enclosed garden which is mainly paved with a variety of decorative planting areas.
Location
Wolverhampton WV9 5ER
Dourish & Day - Penkridge
Nearby Places
| Name | Location | Type | Distance |
|---|---|---|---|
Useful Links
Stafford Office
14 Salter Street
Stafford
Staffordshire
ST16 2JU
Tel: 01785 223344
Email hello@dourishandday.co.uk
Penkridge Office
4 Crown Bridge
Penkridge
Staffordshire
ST19 5AA
Tel: 01785 715555
Email hellopenkridge@dourishandday.co.uk
Market Drayton
28/29 High Street
Market Drayton
Shropshire
TF9 1QF
Tel: 01630 658888
Email hellomarketdrayton@dourishandday.co.uk
Areas We Cover: Stafford, Penkridge, Stoke-on-Trent, Gnosall, Barlaston Stone, Market Drayton
© Dourish & Day. All rights reserved. | Cookie Policy | Privacy Policy | Complaints Procedure | Powered by Expert Agent Estate Agent Software | Estate agent websites from Expert Agent






































