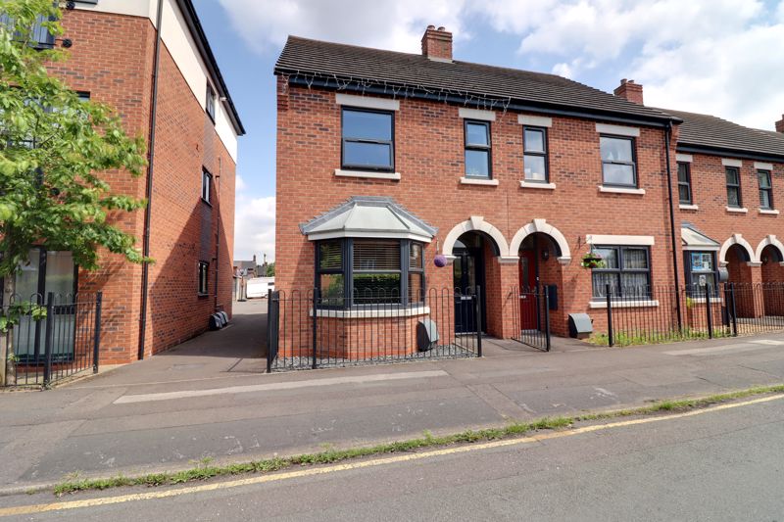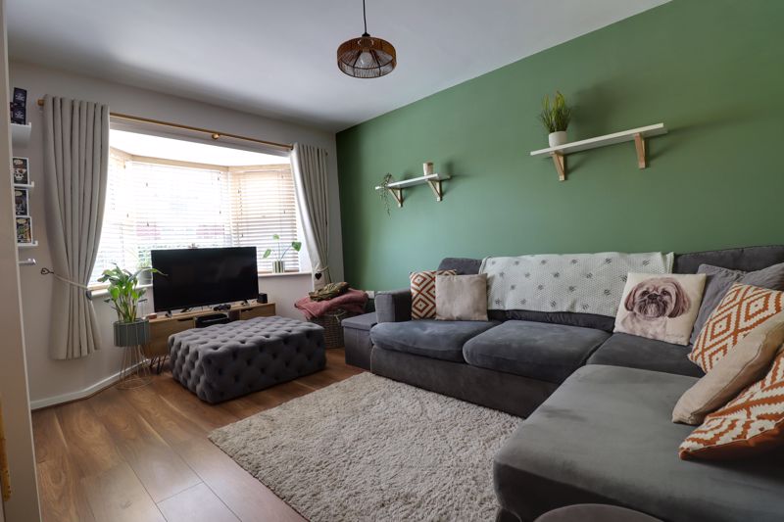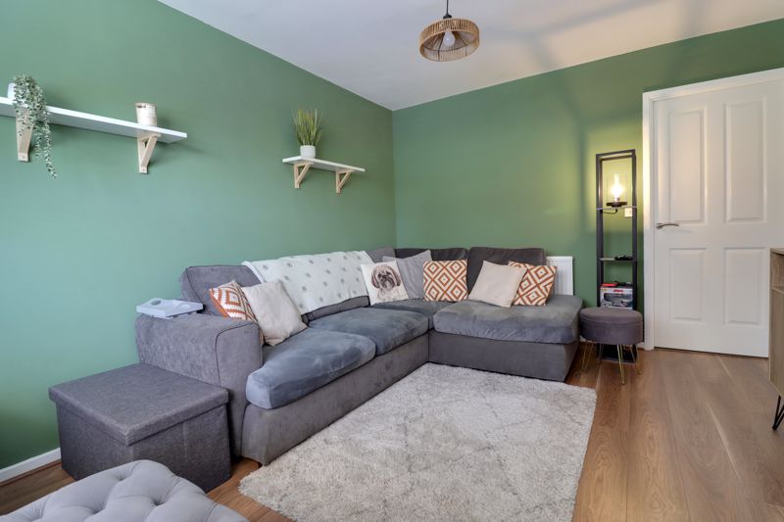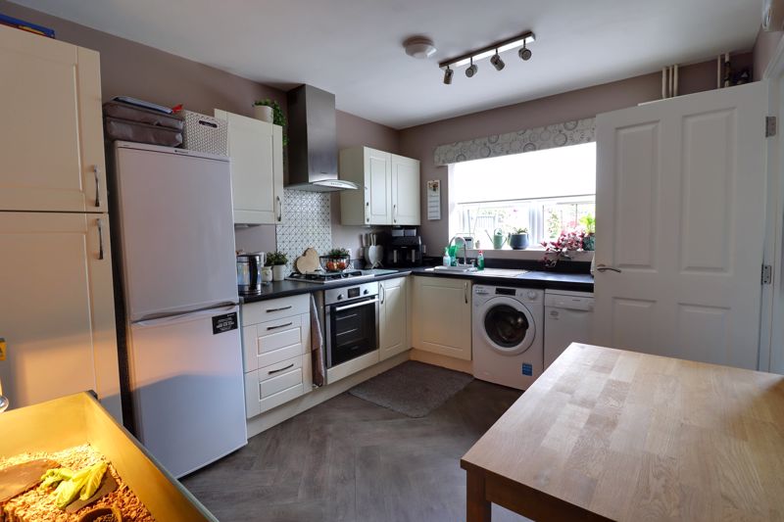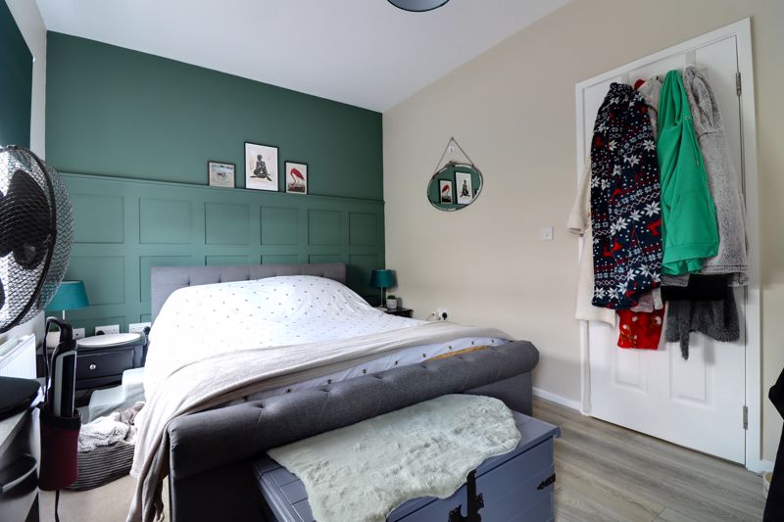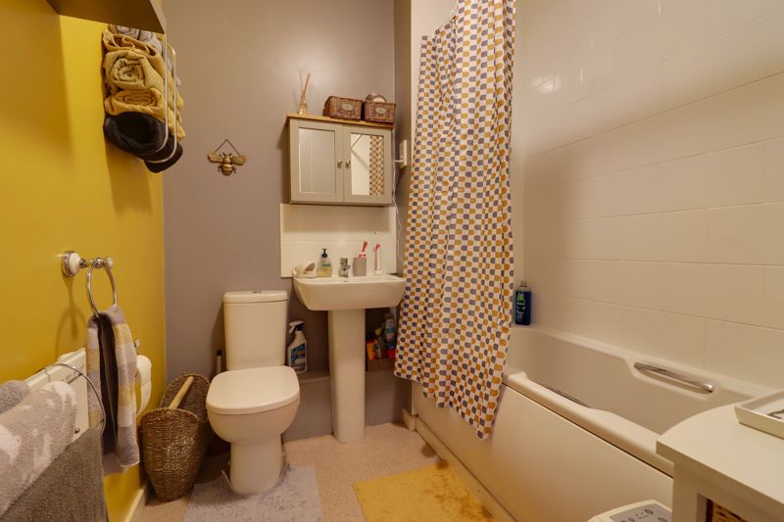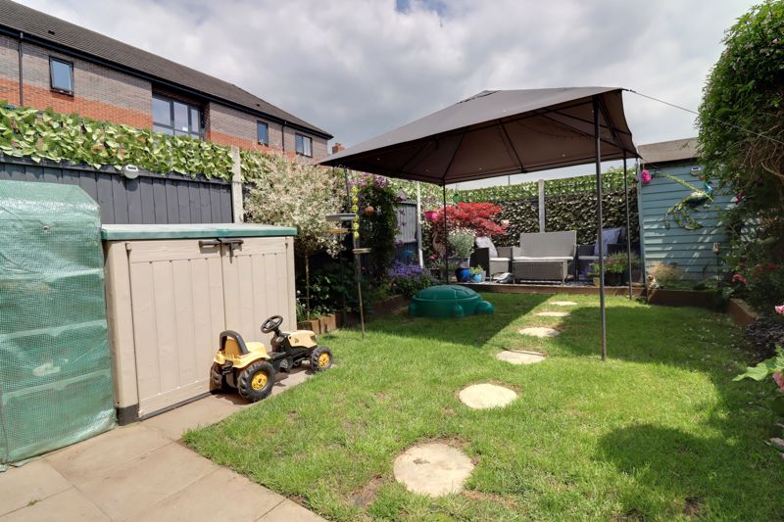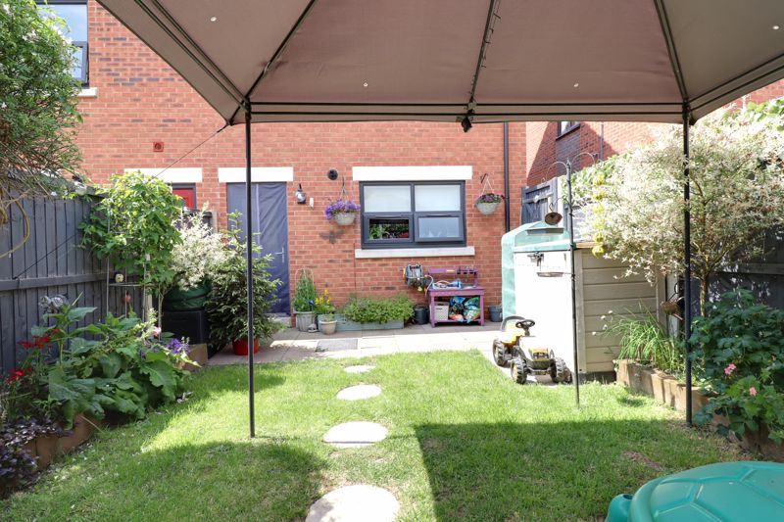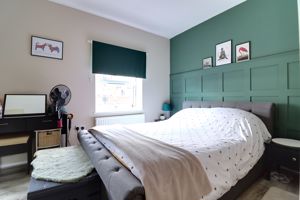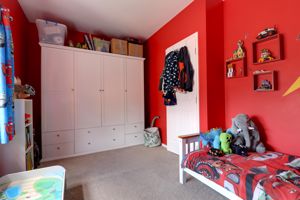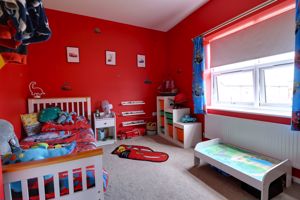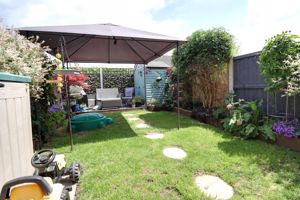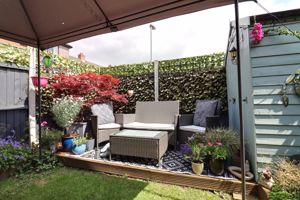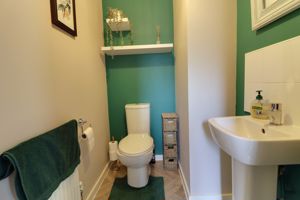Friars Garden, Stafford
£72,000 40% Ownership
Friars Garden, Stafford, Staffordshire

Click to Enlarge
Please enter your starting address in the form input below.
Please refresh the page if trying an alternate address.
- Modern Semi-Detached House
- 40% Shared Ownership
- Spacious Lounge & Dining Kitchen
- Two Double Bedrooms
- Guest WC & First Floor Bathroom
- Gardens & Allocated Rear Parking
Call us 9AM - 9PM -7 days a week, 365 days a year!
Shared Ownership Alert This property offers a fantastic opportunity to get onto the property ladder, with the flexibility to purchase additional shares as your finances allow. The current price represents 40% ownership, with rent payable on the remaining share, making it an affordable option for first-time buyers. Situated just a stone's throw from Stafford town centre, this well-presented home is ideally located for convenience and accessibility. The house boasts a spacious lounge, perfect for relaxing and entertaining, and a dining kitchen that provides a great space for family meals and gatherings. The ground floor also includes a convenient downstairs WC. Upstairs, you'll find two comfortable bedrooms, offering ample space for rest and relaxation, and a modern bathroom, complete with contemporary fixtures and fittings. With its attractive features and prime location, this property is expected to be very popular. Don't miss this chance to secure your place on the property ladder.
Rooms
Entrance Hall
Approached through a composite double glazed front entrance door, having a staircase to the first floor accommodation, and a door off to the lounge.
Lounge
15' 5'' x 11' 2'' (4.71m x 3.41m)
Having a double glazed bay window to the front elevation, a radiator, and a useful understairs storage cupboard.
Kitchen/Diner
12' 4'' x 11' 2'' (3.77m x 3.40m)
Fitted with a matching range of wall, base, and drawer units having fitted work surfaces over to two sides incorporating an inset stainless steel sink unit and drainer with mixer tap. There is an integrated four ring gas hob with an oven below and cooker hood over, and further spaces for a washer, dryer and fridge freezer, and also having a radiator. There is a double glazed window to the rear elevation.
Rear Porch
Having a composite double glazed rear door to the rear elevation and opening on to the rear garden, radiator, and an internal door off leading in to the Guest WC.
Guest WC
5' 3'' x 4' 2'' (1.61m x 1.27m)
Fitted with a contemporary white suite comprising of a low-level WC and a pedestal wash hand basin with a chrome mixer tap and tiled splashbacks. There is also a radiator.
First Floor Landing
Having loft access & Providing access to the two bedrooms and family bathroom.
Bedroom One
9' 4'' x 14' 5'' (2.85m x 4.40m)
A spacious double bedroom having a radiator & two double glazed window's to the rear elevation.
Bedroom Two
8' 4'' x 14' 5'' (2.53m x 4.39m)
A second double bedroom having a radiator and a double glazed window to the rear elevation.
Family Bathroom
6' 6'' x 7' 0'' (1.98m x 2.13m)
Fitted with a contemporary white suite comprising of a low-level WC, a pedestal wash hand basin with mixer tap, a panelled bath also having a mixer tap, and having an electric shower over. There is part ceramic tiling to the walls, and a radiator.
Externally
The home is set behind a fore courted front garden, whilst the rear is enclosed by timber fencing, having a paved patio leading on to a lawned garden with an additional decked seating area and a garden shed.
Location
Stafford ST17 4AX
Dourish & Day - Stafford
Nearby Places
| Name | Location | Type | Distance |
|---|---|---|---|
Useful Links
Stafford Office
14 Salter Street
Stafford
Staffordshire
ST16 2JU
Tel: 01785 223344
Email hello@dourishandday.co.uk
Penkridge Office
4 Crown Bridge
Penkridge
Staffordshire
ST19 5AA
Tel: 01785 715555
Email hellopenkridge@dourishandday.co.uk
Market Drayton
28/29 High Street
Market Drayton
Shropshire
TF9 1QF
Tel: 01630 658888
Email hellomarketdrayton@dourishandday.co.uk
Areas We Cover: Stafford, Penkridge, Stoke-on-Trent, Gnosall, Barlaston Stone, Market Drayton
© Dourish & Day. All rights reserved. | Cookie Policy | Privacy Policy | Complaints Procedure | Powered by Expert Agent Estate Agent Software | Estate agent websites from Expert Agent


