The Malt Mill Malt Mill Lane, Stafford
£165,000
The Malt Mill, Salter Street, Stafford
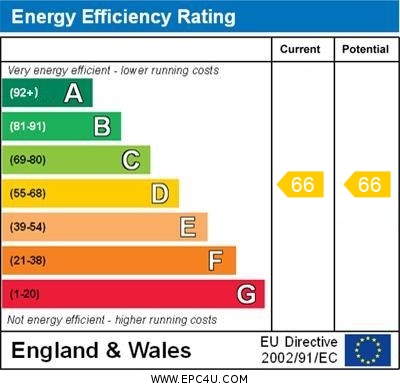
Click to Enlarge
Please enter your starting address in the form input below.
Please refresh the page if trying an alternate address.
- Stunning Two Bedroom Apartment
- High Specification Finish
- Beautiful Bathroom & Open Plan Living Kitchen Diner
- Town Centre Location
- Secure Underground Parking
- Lift Access To All Floors
- Town Centre Living
Call us 9AM - 9PM -7 days a week, 365 days a year!
Luxury town centre living, with a lift to all floors and secure underground parking...there is no other development like this in town, so this really is a unique opportunity to have a totally different style of living! This stunning apartment offers spacious room proportions and is finished to an ultra high specification and sits in the heart of the vibrant town centre of Stafford, bursting with a comprehensive range of shops and amenities, close to the train station. The accommodation comprises a private entrance hall, two good sized bedrooms, a super stylish family bathroom and a large, bright, open-plan family kitchen diner which provides a superb open plan living & entertaining space. What's more, there is a lift providing access as well as the communal stairways, whilst the apartment even boasts an allocated parking space in the secure underground car park. This really is a luxurious property and offers a low maintenance lifestyle change, so book in a closer inspection today!
Rooms
Secure Communal Entrance Hallway
A light and spacious communal hall is located from Salter Street, with an intercom buzzer system to each of the apartments. The hall leads to all apartments with the staircase having chrome and glass rails. A LIFT provides access to all floors and a staircase leads to the basement which leads into the secure underground parking area. The Lift also descends to the basement.
Private Entrance Reception
A door opens up from the communal hallway to an entrance hall with a staircase leading up to the landing.
Landing
A staircase leads up to the landing from the entrance hall where there is a double glazed skylight and recessed ceiling spotlights. There is also wall mounted electric heater.
Open-Plan Lounge / Kitchen & Dining Space
16' 5'' x 18' 4'' (5.01m x 5.58m) plus 10' 3'' x 7' 8'' (3.13m x 2.34m)
This apartment boasts a spectacular open plan living kitchen diner and is fitted with a range of matching base cabinets whilst a stainless steel sink is set into a wood effect work surface with matching splashback and mixer tap above. There is an integrated washer dryer, dishwasher, fridge and freezer whilst there is also an integrated cooker and a 4 ring electric hob is set into the work surface with stainless steel extractor hood above. There is a Karndean wood effect flooring 2 double glazed skylights and two side facing double glazed windows with far reaching views as far as St George's mansions. There are recessed ceiling spotlights and two wall mounted electric heaters whilst there are also TV and telephone points.
Bedroom One
10' 4'' x 10' 0'' (3.16m x 3.06m)
The master bedroom is fitted with recessed ceiling spotlights, a wall mounted electric heater, TV point and two skylights.
Bedroom Two
9' 10'' x 9' 7'' (3m x 2.91m)
Bedroom 2 is fitted with recessed ceiling spotlights, a wall mounted electric heater, TV point and two skylights.
Bathroom
8' 6'' x 6' 9'' (2.6m x 2.05m)
The bathroom is fitted with a superb contemporary white suite which includes a low low flush WC, half pedestal wash hand basin with chrome mixer tap and a p shaped panelled bath with chrome mixer tap and shower over. There is a chrome heated towel rail sitting on the fully tiled walls whilst there is a tiled floor and recessed ceiling spotlights. There is also an extractor fan, skylight and eaves storage covered.
Secure Underground Parking
Accessed from North Walls, the secure underground parking is accessed through a fob system. The drive in-turn leads to an electric roller shutter door leading to the underground car park. An internal door leads to the staircase and lift which services the apartments.
ID Checks
Once an offer is accepted on a property marketed by Dourish & Day estate agents we are required to complete ID verification checks on all buyers and to apply ongoing monitoring until the transaction ends. Whilst this is the responsibility of Dourish & Day we may use the services of MoveButler, to verify Clients’ identity. This is not a credit check and therefore will have no effect on your credit history. You agree for us to complete these checks, and the cost of these checks is £30.00 inc. VAT per buyer. This is paid in advance, when an offer is agreed and prior to a sales memorandum being issued. This charge is non-refundable.
Location
Stafford ST16 2JW
Nearby Places
| Name | Location | Type | Distance |
|---|---|---|---|
Useful Links
Stafford Office
14 Salter Street
Stafford
Staffordshire
ST16 2JU
Tel: 01785 223344
Email hello@dourishandday.co.uk
Penkridge Office
4 Crown Bridge
Penkridge
Staffordshire
ST19 5AA
Tel: 01785 715555
Email hellopenkridge@dourishandday.co.uk
Market Drayton
28/29 High Street
Market Drayton
Shropshire
TF9 1QF
Tel: 01630 658888
Email hellomarketdrayton@dourishandday.co.uk
Areas We Cover: Stafford, Penkridge, Stoke-on-Trent, Gnosall, Barlaston Stone, Market Drayton
© Dourish & Day. All rights reserved. | Cookie Policy | Privacy Policy | Complaints Procedure | Powered by Expert Agent Estate Agent Software | Estate agent websites from Expert Agent

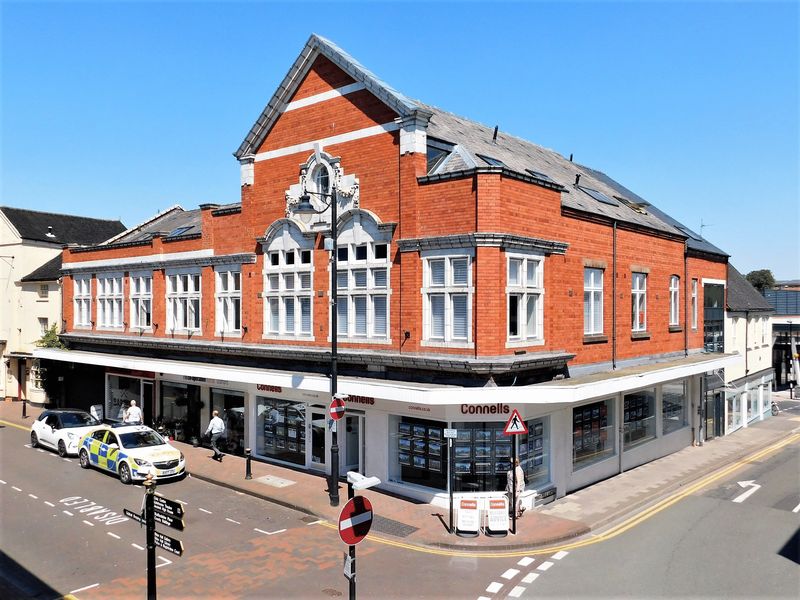
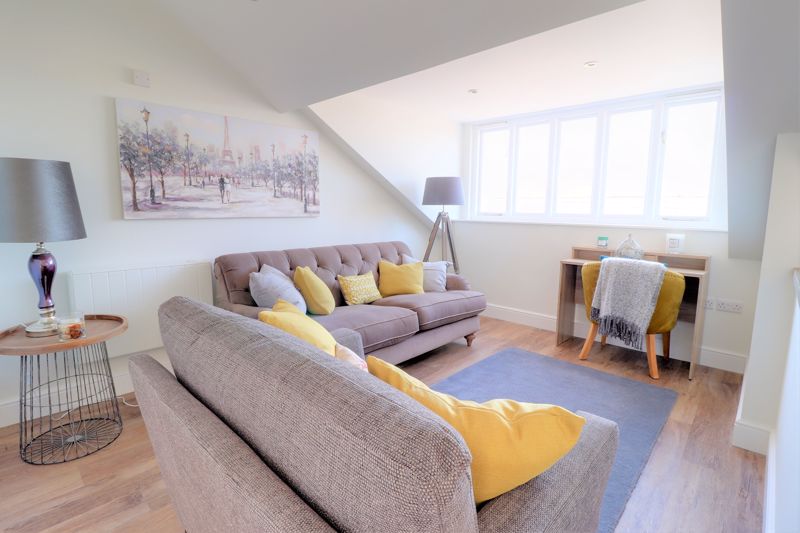
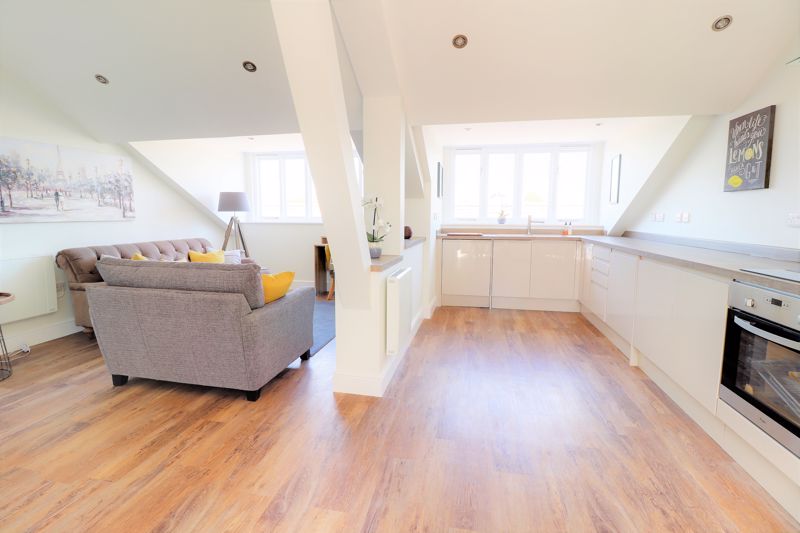
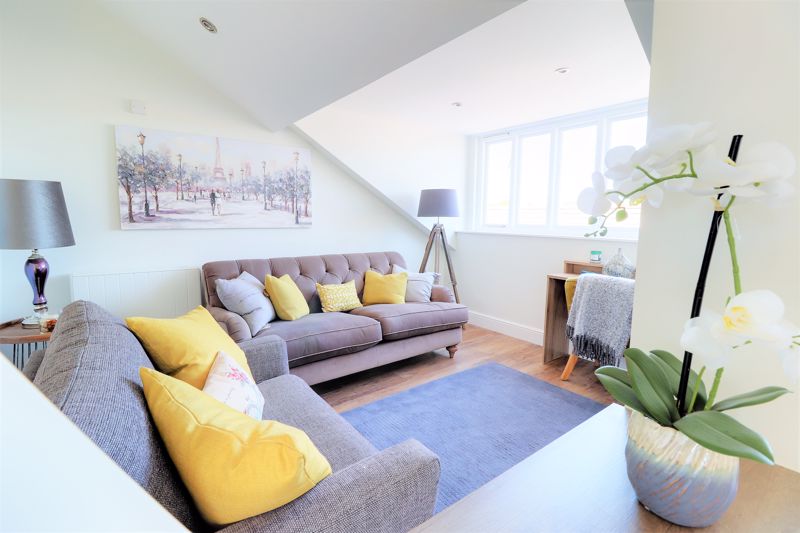

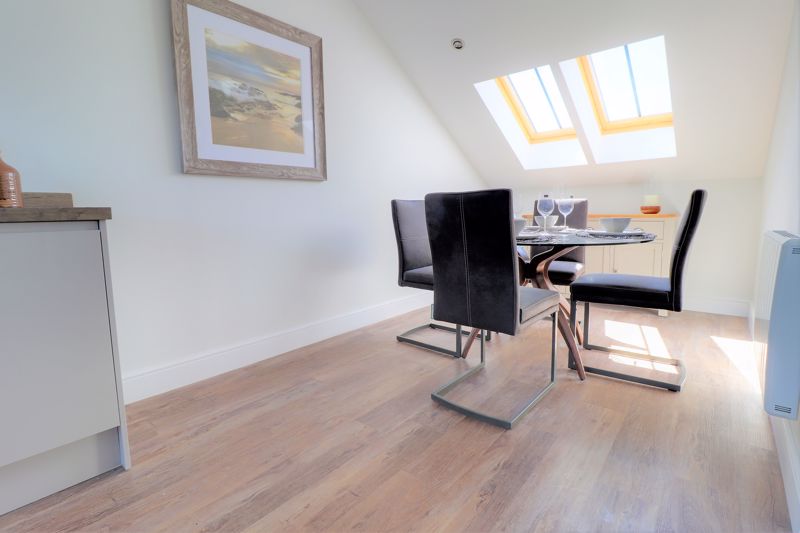
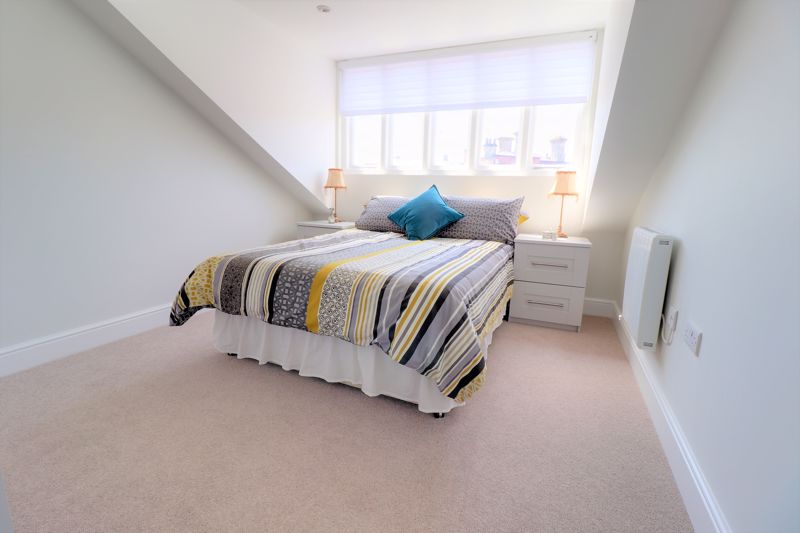
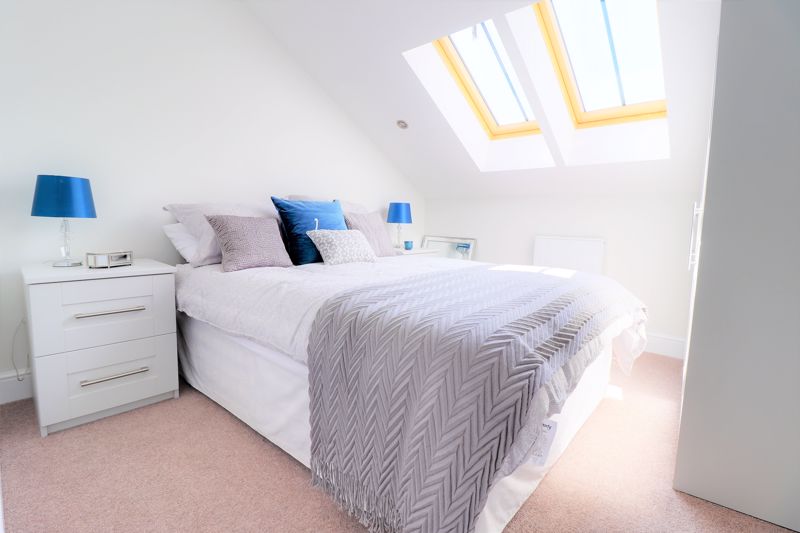
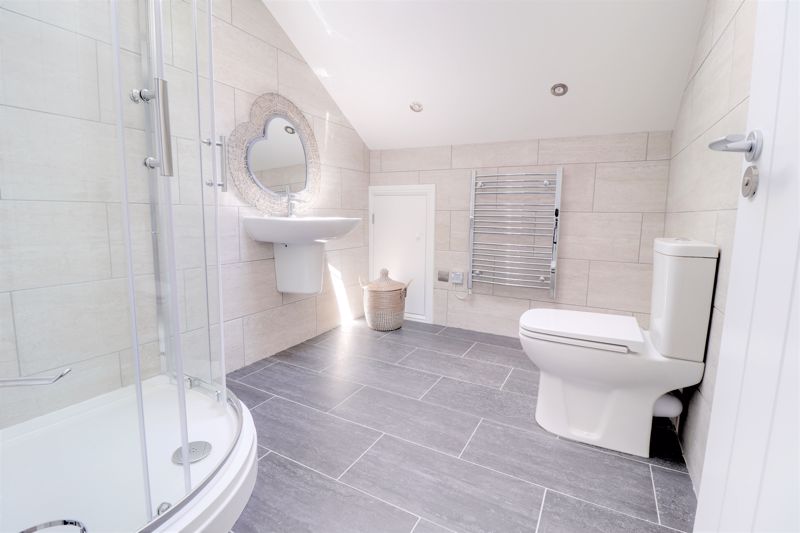
.jpg)
.jpg)
.jpg)
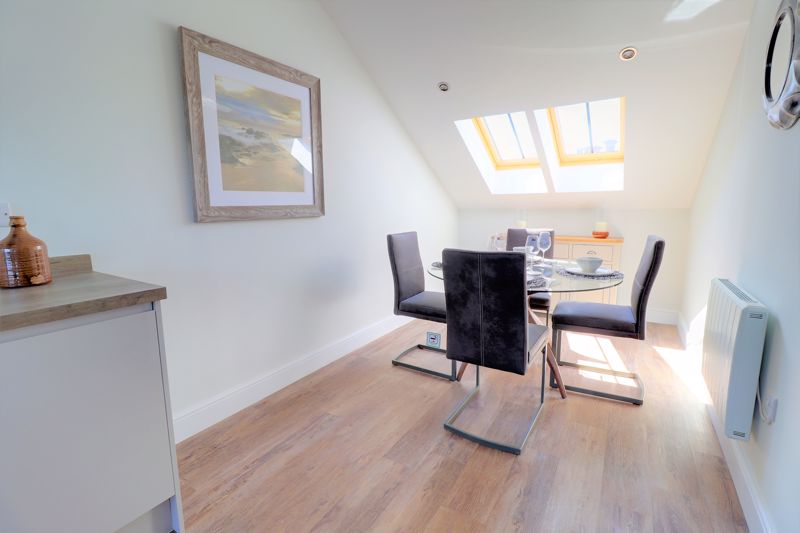
.jpg)
.jpg)
.jpg)

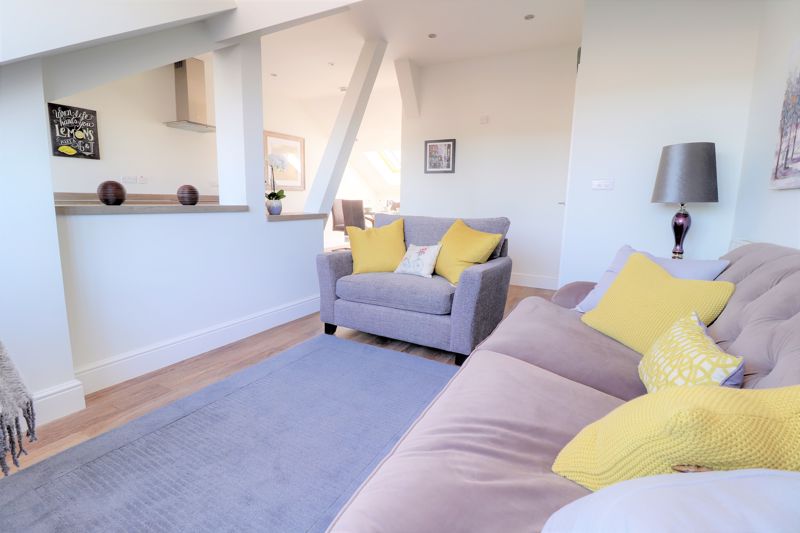
.jpg)
.jpg)

.jpg)





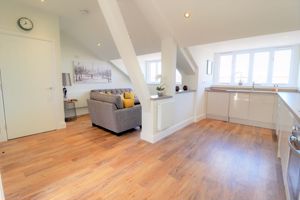




.jpg)
.jpg)
.jpg)

.jpg)
.jpg)
.jpg)
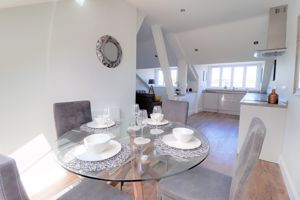

.jpg)
.jpg)

.jpg)






