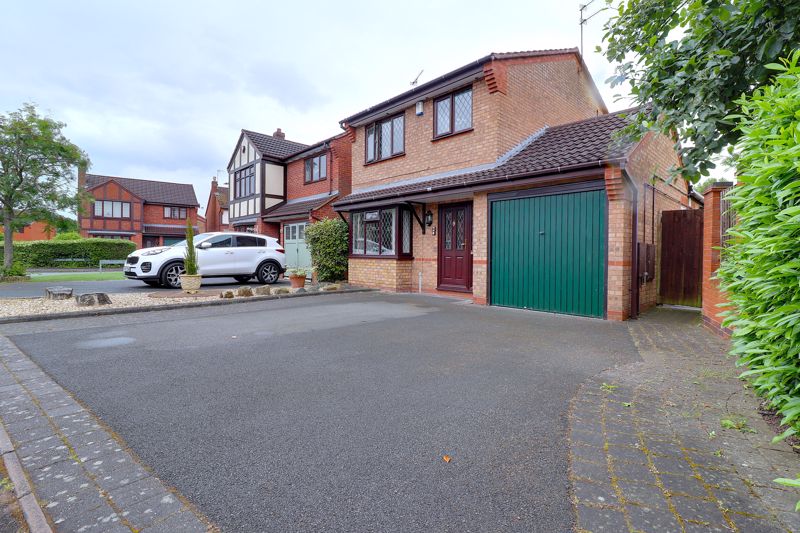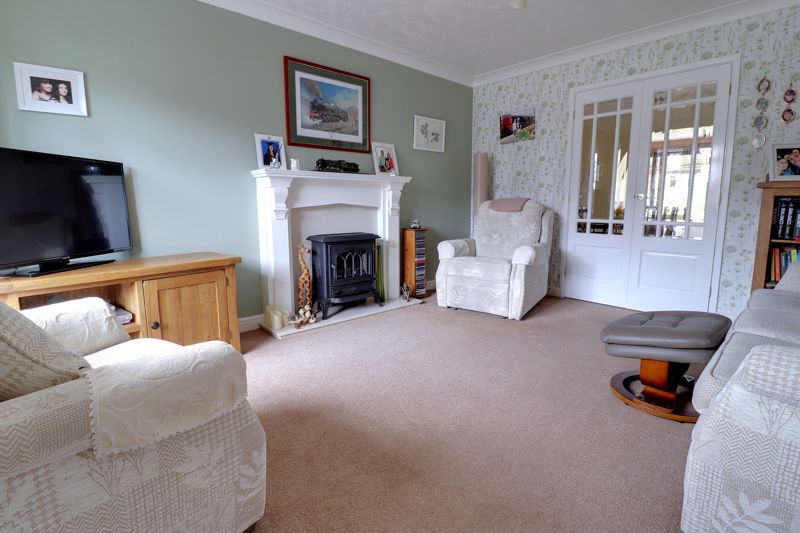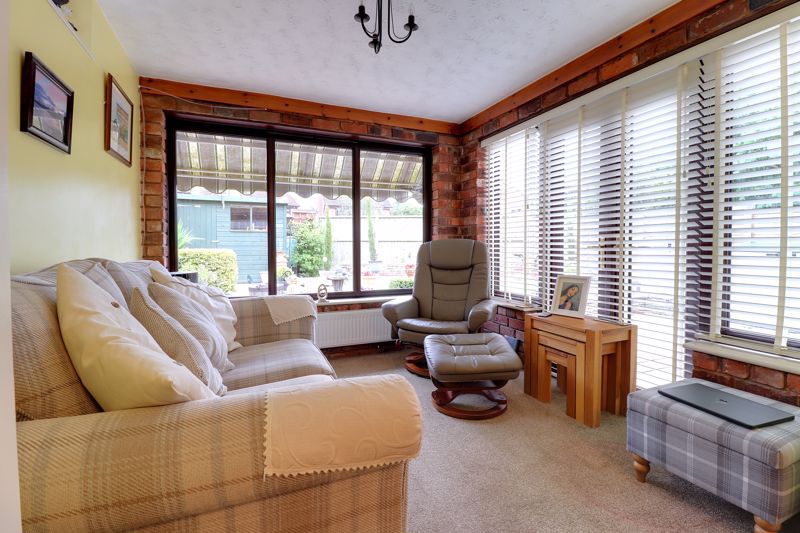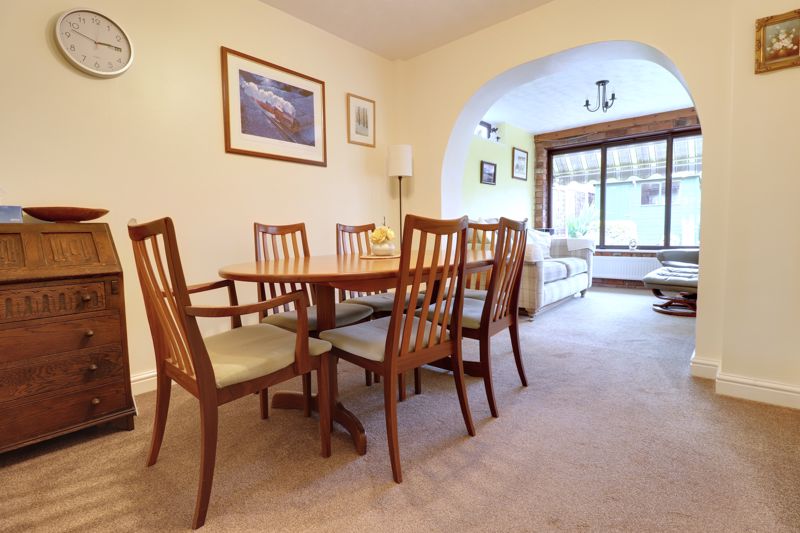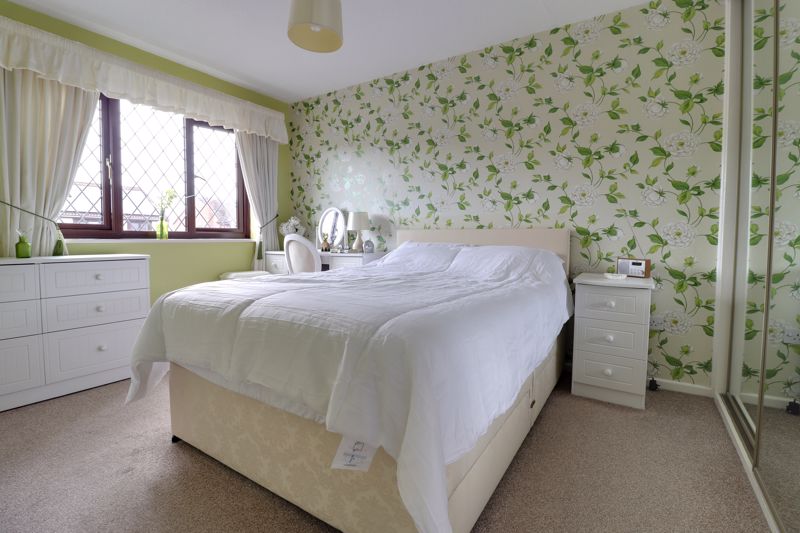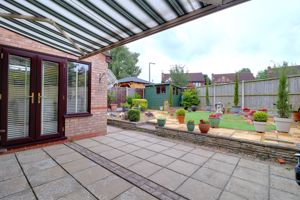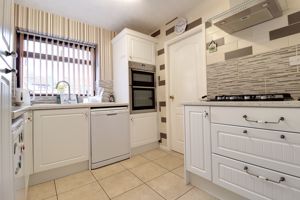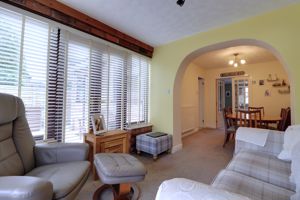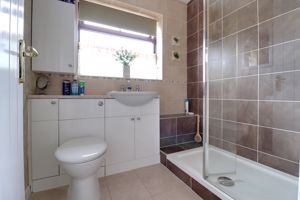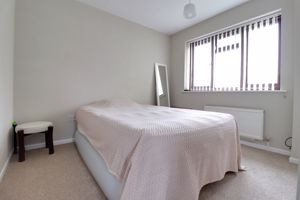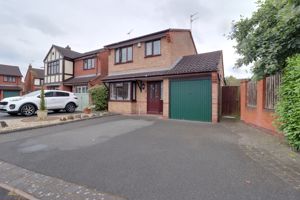Charterhouse Avenue The Meadows, Stafford
£285,000
Charterhouse Avenue, The Meadows, Stafford

Click to Enlarge
Please enter your starting address in the form input below.
Please refresh the page if trying an alternate address.
- Extended Three Bedroom Detached Property
- Living Room & Open Plan Dining Room
- Open-Plan Garden Room & Fitted Kitchen
- Utility Room, Guest W.C & Shower Room
- Ample Parking & Single Garage
- Easy Maintenance Landscaped Garden
- No Onward Chain
Call us 9AM - 9PM -7 days a week, 365 days a year!
This isn't a Carthusian Monastery but it is a beautifully presented three bedroom detached home! situated in a desirable location only a short distance from Stafford Town Centre, schooling, amenities and excellent commuter links. Internally the property has been very well maintained and comprises of an entrance hallway, living room, open plan dining room, open plan garden room with feature exposed brick walls and double doors leading out to the landscaped garden. Fitted kitchen, utility room and a guest W.C. To the first floor there are three bedrooms and a refitted family shower room. Externally the property enjoys ample off road parking, single garage and a landscaped rear garden designed for ease of maintenance. The property is being sold with no onward chain.
Rooms
Entrance Hallway
Accessed through a composite double glazed entrance door, and having stairs off, rising to the first floor landing & accommodation & radiator.
Lounge
16' 0'' x 12' 2'' (4.88m x 3.70m) measured into bay window recess
A spacious & well presented lounge, having a large fire surround with quartz inset & hearth housing a cast-iron log effect electric fire, radiator, ceiling coving, a double glazed walk-in bay window to the front elevation, and internal glazed doors leading into the dining room.
Dining Room
10' 0'' x 8' 10'' (3.05m x 2.69m)
An open-plan dining room, having a large opening, leading into the garden room, radiator, and door to kitchen.
Garden Room
9' 5'' x 9' 3'' (2.87m x 2.81m)
Enjoying views of the rear garden, having feature exposed brick wall, radiator, double glazed windows to the surrounds, and double glazed double doors opening out to the garden & paved seating area to the side.
Kitchen
10' 0'' x 8' 4'' (3.06m x 2.55m)
Fitted with a matching range of wall, base & drawer units with fitted work surfaces over, and incorporating an inset ceramic 1.5 bowl sink/drainer with a chrome mixer tap over. Appliances include a 4-ring gas hob with an extractor over, integrated eye-level double electric oven/grill, and having space & plumbing for kitchen appliances. There is ceramic splashback tiling, tiled effect flooring, radiator, door to pantry, and door to utility room.
Utility Room
6' 6'' x 5' 9'' (1.97m x 1.76m)
Fitted with a matching range of wall, base & drawer units with fitted work surface over with under-counter space & plumbing for appliances. There is tiled effect flooring, a radiator, a double glazed window & door to the rear elevation leading to the rear garden, and door to guest WC.
Guest WC
Fitted with a low-level WC & wash hand basin, with vanity unit under & mixer tap, tiled effect flooring, splashback tiling, radiator, and a double glazed window to the side elevation.
First Floor Landing
Having a double glazed window to the side elevation, access to loft space, a built-in cupboard, and internal doors off to all bedrooms & bathroom.
Bedroom One
11' 11'' x 8' 10'' (3.62m x 2.70m)
A double bedroom, featuring fitted wardrobes with sliding mirrored doors, a radiator, and a double glazed window to the front elevation.
Bedroom Two
9' 9'' x 8' 5'' (2.97m x 2.56m)
Having a double glazed window to the rear elevation & radiator.
Bedroom Three
8' 10'' x 6' 1'' (2.69m x 1.86m)
Having a double glazed window to the front elevation & radiator.
Shower Room
5' 6'' x 6' 6'' (1.67m x 1.97m)
Comprising of a double walk-in shower cubicle housing a mains shower, wash hand basin set into top with storage beneath & low-level WC. There is tiled effect flooring, ceramic splashback tiling to the walls, a vertical wall mounted radiator, and a double glazed window to the rear elevation.
Externally
The home sites behind a gravelled foregarden with a central paved feature bed area, with a double width block edged driveway which provides off-street vehicle parking and access to the garage & entrance door to the front. To the rear via gated access to the side is a beautifully maintained, landscaped rear garden, being low maintenance, with a an outdoor paved seating area, artificial lawned garden area, a further decorative gravelled area, garden shed & two remotely operated awnings.
Garage
A single garage having an up and over garage door to the front elevation, a pedestrian access door to the side elevation, and benefitting from having both power & lighting.
Location
Stafford ST17 4TJ
Dourish & Day - Stafford
Nearby Places
| Name | Location | Type | Distance |
|---|---|---|---|
Useful Links
Stafford Office
14 Salter Street
Stafford
Staffordshire
ST16 2JU
Tel: 01785 223344
Email hello@dourishandday.co.uk
Penkridge Office
4 Crown Bridge
Penkridge
Staffordshire
ST19 5AA
Tel: 01785 715555
Email hellopenkridge@dourishandday.co.uk
Market Drayton
28/29 High Street
Market Drayton
Shropshire
TF9 1QF
Tel: 01630 658888
Email hellomarketdrayton@dourishandday.co.uk
Areas We Cover: Stafford, Penkridge, Stoke-on-Trent, Gnosall, Barlaston Stone, Market Drayton
© Dourish & Day. All rights reserved. | Cookie Policy | Privacy Policy | Complaints Procedure | Powered by Expert Agent Estate Agent Software | Estate agent websites from Expert Agent


