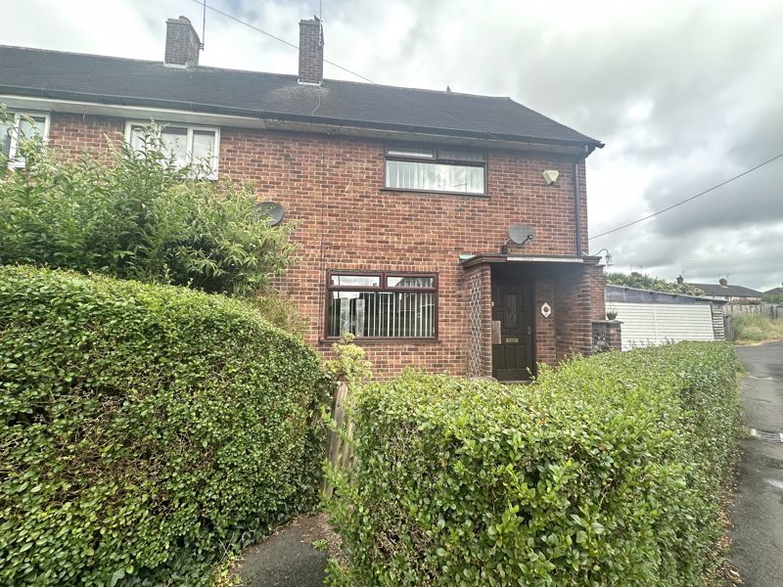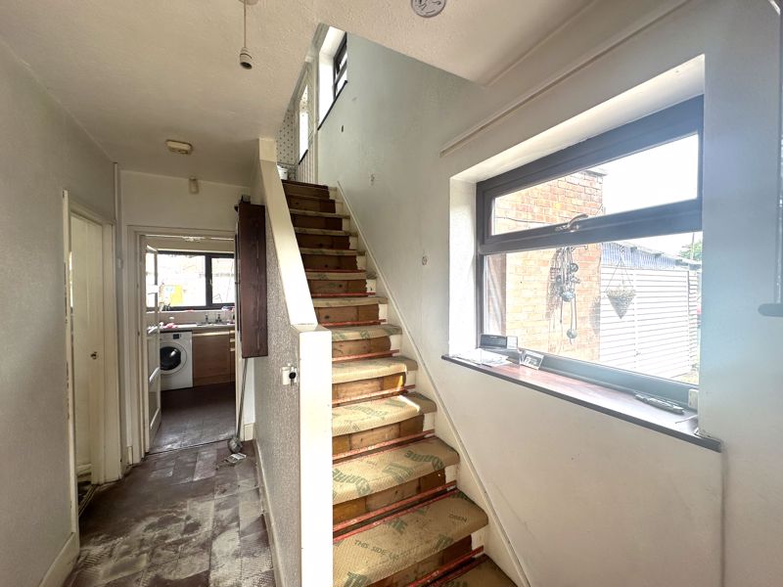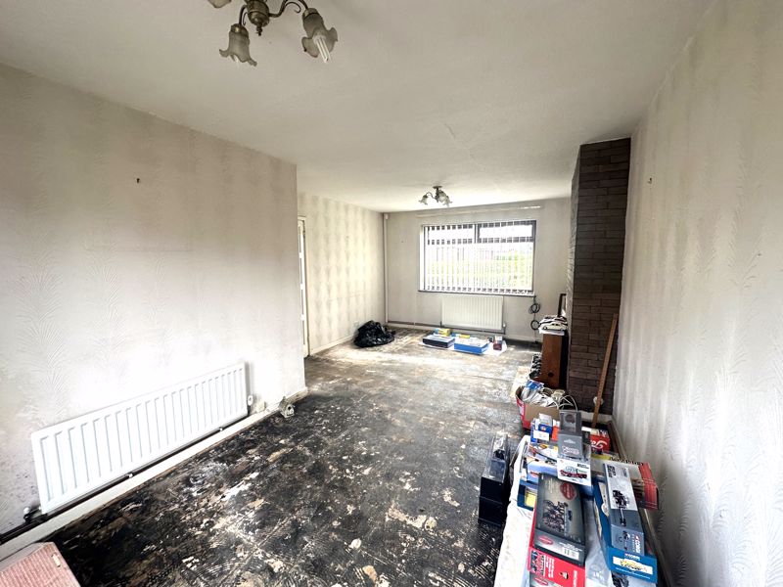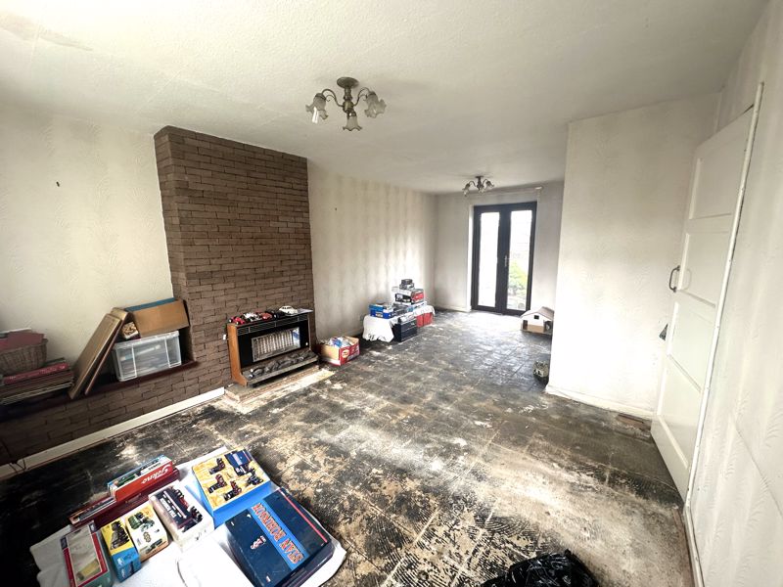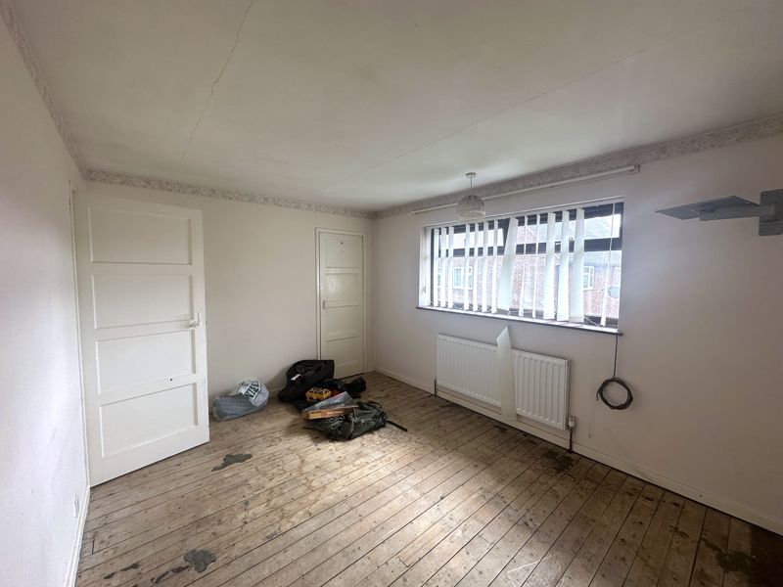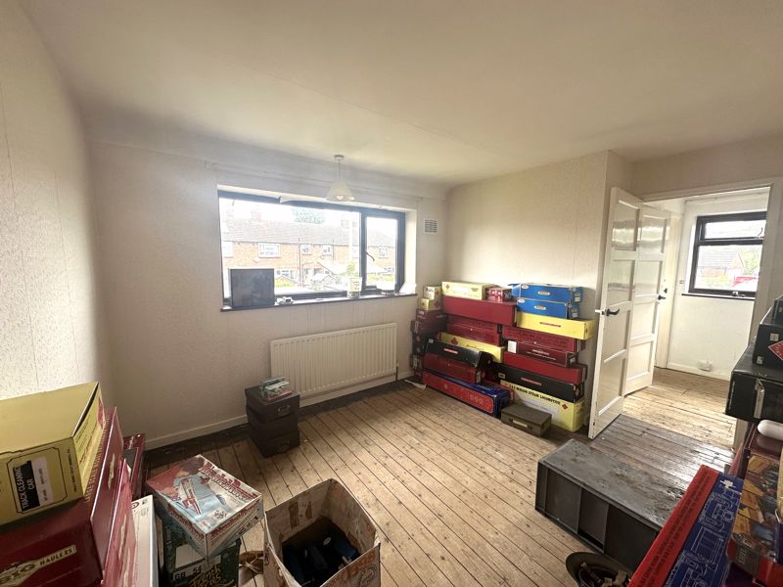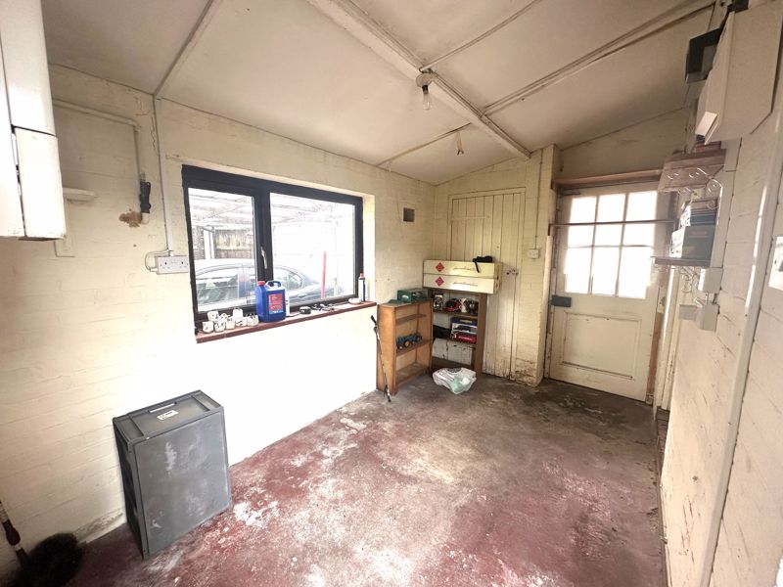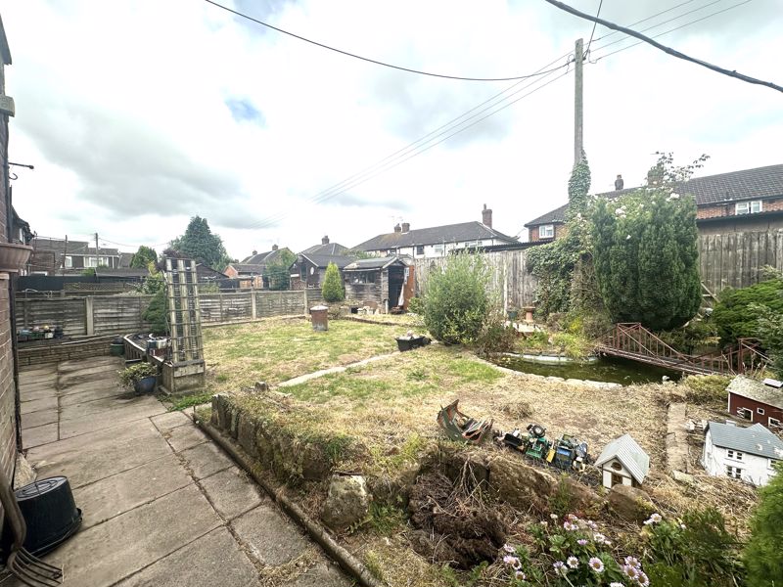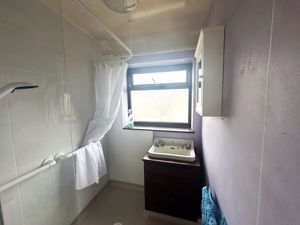Salisbury Hill View, Market Drayton
£150,000
Salisbury Hill View, Market Drayton, Shropshire
Click to Enlarge
Please enter your starting address in the form input below.
Please refresh the page if trying an alternate address.
- Two Bedroom End Of Row Terrace
- Lounge/Diner, Kitchen & Utility
- First Floor Shower Room
- Wide Rear Garden
- Double Width Carport & Drive
- In Need Of Updating
Call us 9AM - 9PM -7 days a week, 365 days a year!
Looking for a 'doer-upper' to put your own style to? Then we have the home for you. The end of a row of terrace has generous sized rooms and is located at the end of a cul-de-sac with wide rear garden. Offered with NO CHAIN the property comprises entrance hall, lounge/diner, kitchen, separate utility/side porch, two bedrooms, shower room and separate WC. There is also a double width carport to the side.
Rooms
Entrance Hallway
Accessed through a wooden front entrance door with stairs off to the first floor, radiator and double glazed window to the side.
Living Room & Dining Space
19' 11'' x 12' 2'' (6.07m x 3.7m)
Two radiators, double glazed window to the front and double glazed front entrance door to the rear.
Kitchen
8' 5'' x 9' 2'' (2.57m x 2.79m)
Having base and wall units, work surface, tiled splash backs and inset one and a half bowl stainless steel sink, drainer and mixer tap. Space for appliances.
Utility/Side Porch
11' 9'' x 7' 3'' (3.58m x 2.22m)
Housing the gas central heating boiler and having radiator, double glazed window to the side and double glazed door to the front and rear.
First Floor Landing
Doors off to the two bedrooms, shower room and separate WC. Double glazed window to the side.
Bedroom One
9' 11'' x 15' 10'' (3.03m x 4.83m)
A generous sized double bedroom with radiator and double glazed window to the front.
Bedroom Two
9' 9'' x 10' 10'' (2.96m x 3.3m)
Another double bedroom with radiator and double glazed window to the rear. Airing cupboard to one corner.
Shower/Wetroom
5' 2'' x 4' 10'' (1.57m x 1.47m)
Fitted with a soakaway shower with electric shower and vanity wash basin. Tiling around the shower area, radiator and double glazed window to the rear.
Separate WC
Low level WC and double glazed window to the side.
Outside Front
There is a small garden to the front and corner parking space to the front of the carport.
Outside Rear
There is a wide rear garden which is mostly lawned with patio area. To the side of the home is a timber framed carport with double up and over door to the front.
Location
Market Drayton TF9 1DJ
Dourish & Day - Market Drayton
Nearby Places
| Name | Location | Type | Distance |
|---|---|---|---|
Useful Links
Stafford Office
14 Salter Street
Stafford
Staffordshire
ST16 2JU
Tel: 01785 223344
Email hello@dourishandday.co.uk
Penkridge Office
4 Crown Bridge
Penkridge
Staffordshire
ST19 5AA
Tel: 01785 715555
Email hellopenkridge@dourishandday.co.uk
Market Drayton
28/29 High Street
Market Drayton
Shropshire
TF9 1QF
Tel: 01630 658888
Email hellomarketdrayton@dourishandday.co.uk
Areas We Cover: Stafford, Penkridge, Stoke-on-Trent, Gnosall, Barlaston Stone, Market Drayton
© Dourish & Day. All rights reserved. | Cookie Policy | Privacy Policy | Complaints Procedure | Powered by Expert Agent Estate Agent Software | Estate agent websites from Expert Agent


