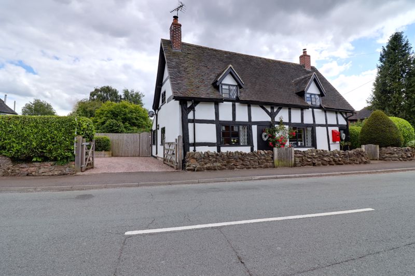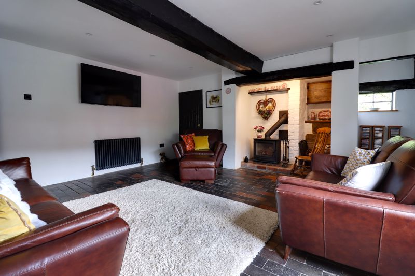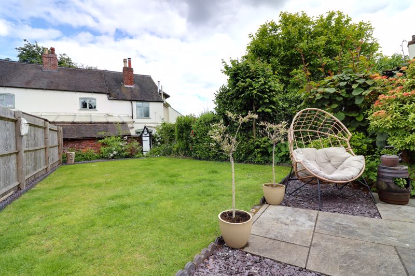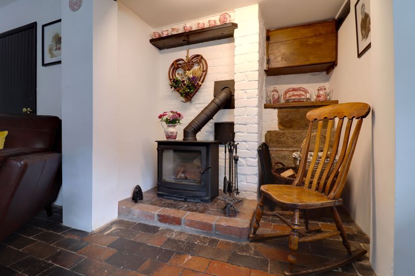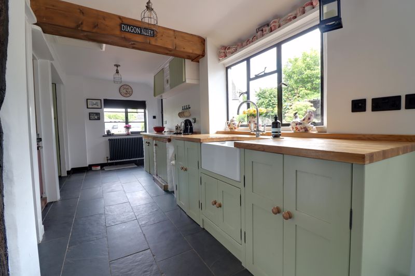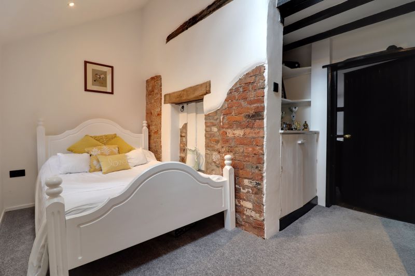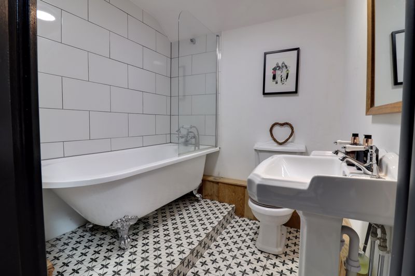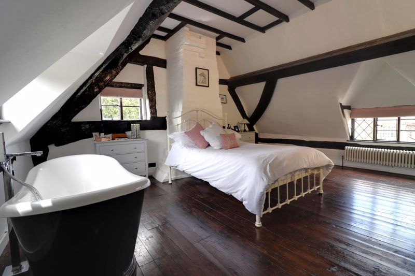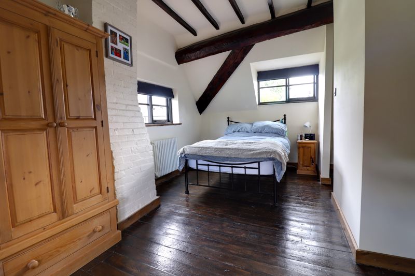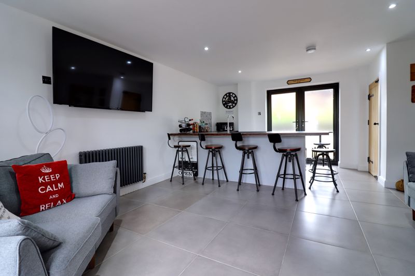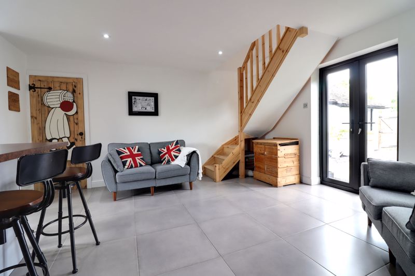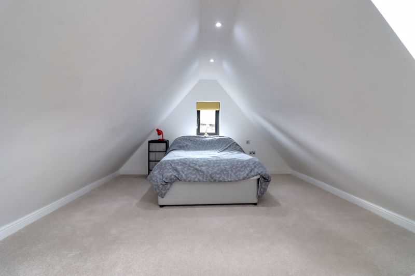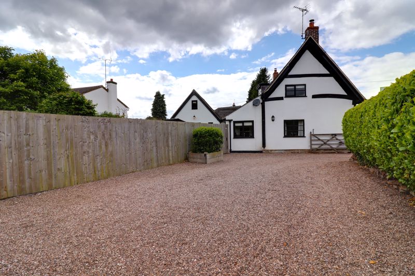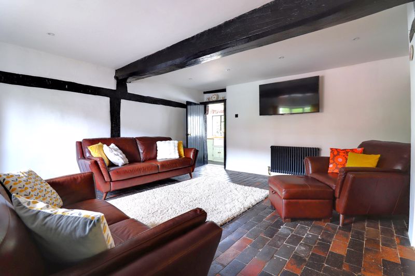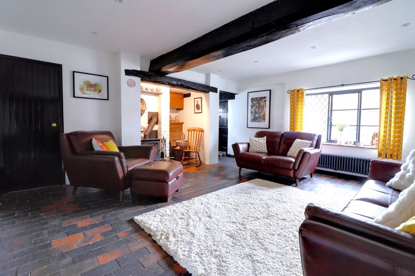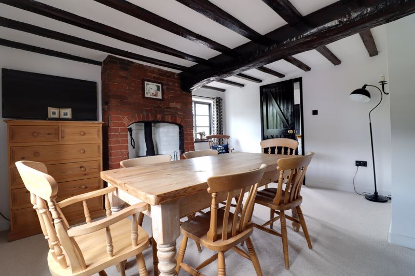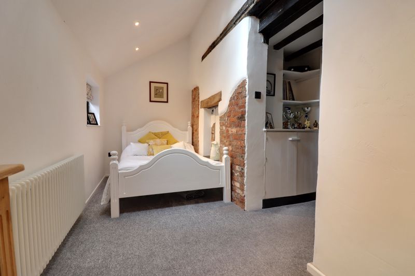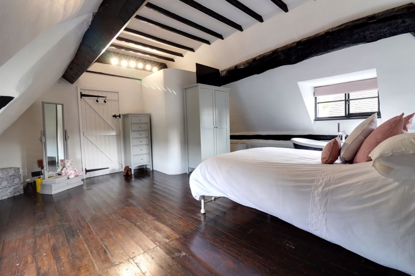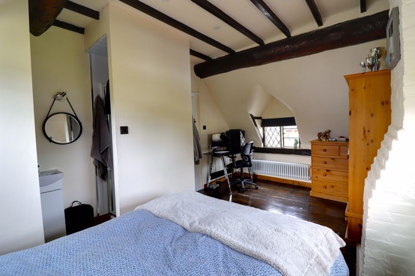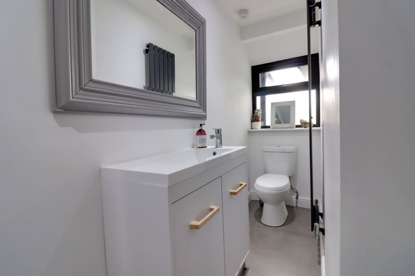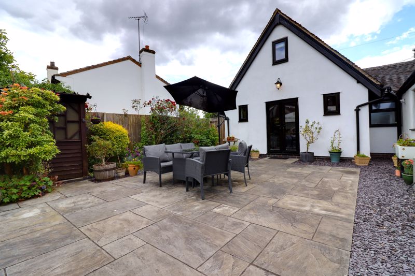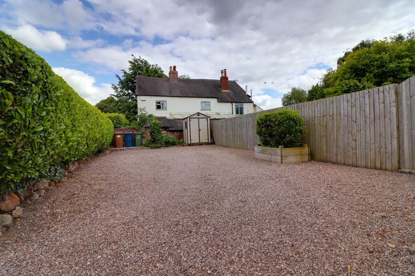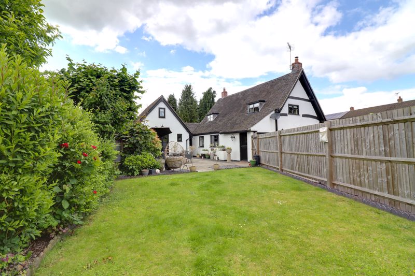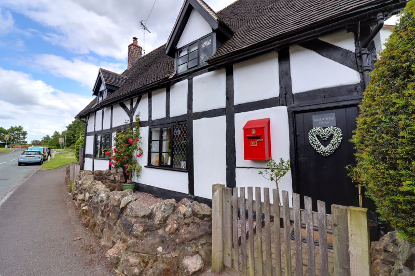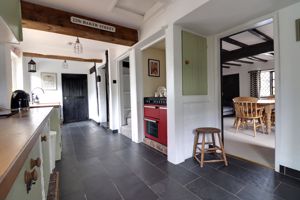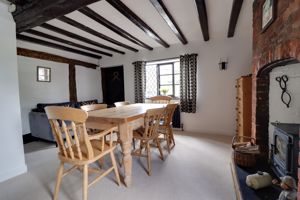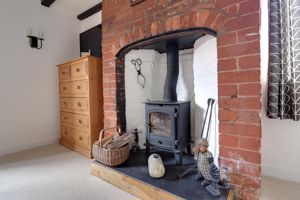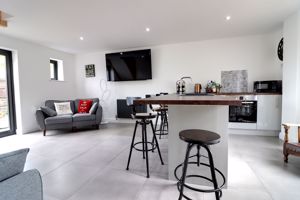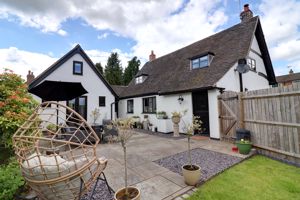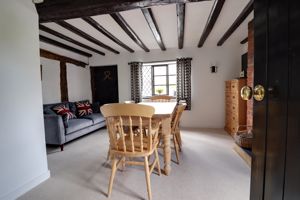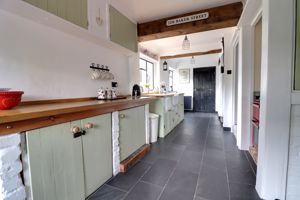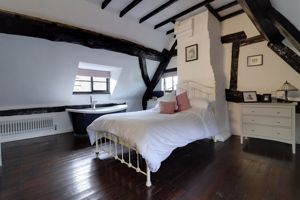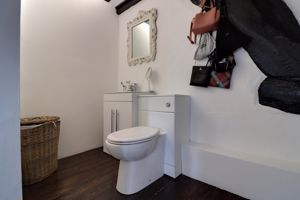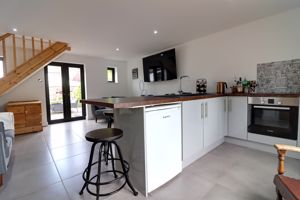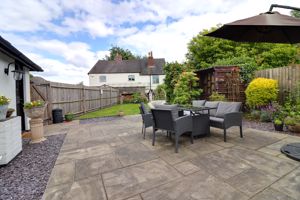Main Road Colwich, Stafford
Offers Over £500,000
Main Road, Colwich, Staffordshire

Click to Enlarge
Please enter your starting address in the form input below.
Please refresh the page if trying an alternate address.
- Three Bedroom Characterful Grade II Detached Cottage
- Beautifully Presented Throughout
- Living Room, Dining Room & Kitchen
- Annex With Living/Kitchen & Shower Room
- Driveway & Private Garden
- Located In A Highly Sought After Village
Call us 9AM - 9PM -7 days a week, 365 days a year!
Welcome to Black & White Cottage, a charming Grade II listed gem brimming with character and timeless appeal. Nestled in Colwick, this cottage boasts a rich history dating back to the 1600s. Originally known as Gibson’s Store and later serving as a Wine Store, it was once part of the historic Wolseley Estate. Stepping inside, you'll find an inviting living room adorned with beautiful original wooden beams, a cosy kitchen & dining room, and a downstairs bedroom with its own ensuite. The first floor offers two further double bedrooms, each with ensuite facilities, ensuring comfort and privacy. Externally, the property features a private driveway with ample off-road parking for several vehicles and a secluded garden, perfect for outdoor relaxation. Adding to its allure, Black & White Cottage includes a self-contained annex complete with a living space, kitchen, complete with a shower room and an upper room, ideal for guests or additional living quarters. Properties like this, blending historical significance with modern comfort, rarely come to market. Don’t miss the chance to own a piece of history—call us today to arrange your viewing appointment.
Rooms
Living Room
17' 0'' x 19' 6'' (5.17m x 5.95m)
Being accessed through a timber entrance door, the large, spacious living includes a multi-fuel stove set on a brick hearth. The room has extensive exposed wooden beams, two radiators, blue brick flooring, windows to the front and side elevations
Dining Room
13' 7'' x 14' 11'' (4.14m x 4.54m)
A spacious dining room again having a log burner set within the chimney breast and having a slate hearth. Feature exposed beams, useful storage/cloaks cupboard, radiator and windows to the front and side elevations. There is also a further entrance door to the front of the property.
Kitchen
7' 3'' x 23' 3'' (2.2m x 7.08m)
Having a range of matching units extending to base and eye level with fitted oak work surfaces with an inset Belfast style sink with chrome mixer tap. Range of integrated appliances including a double oven and electric hob. Feature slate floor exposed wooden beams, additional appliance space, two radiators, double glazed window to the rear elevation and stable door leading to the rear garden.
Guest WC
5' 9'' x 4' 5'' (1.74m x 1.34m)
Having a white suite comprising of a wash hand basin set within a vanity unit with chrome mixer tap and cupboard beneath and close coupled WC. Wall mounted gas central heating boiler and exposed beams set within the structure of the walls and continuation of the slate flooring.
Bedroom Three
18' 8'' x 10' 10'' (5.69m x 3.30m)
A spacious ground floor bedroom again having feature exposed beams and some of the walls have exposed brickwork. Recessed downlights, radiator, double glazed window to the side elevation and skylight window.
Ensuite Shower Room
6' 5'' x 6' 1'' (1.95m x 1.86m)
Having a white suite which includes a freestanding bath with ball and claw feet and telephone style tap with shower attachment, pedestal wash hand basin with chrome taps and close coupled WC. Part tiled walls, tiled floor, exposed beams and access to loft space.
First Floor Landing
Again, with exposed beams, airing cupboard and access to loft space.
Bedroom One
19' 4'' x 18' 1'' (5.89m x 5.50m) - all max measurements
A large main bedroom having a feature freestanding bath with chrome mixer tap and shower attachment over. A curved privacy wall cleverly divides the bedroom area from an ensuite area which includes a wash hand basin set within a vanity unit and a WC with an enclosed cistern. There is an array of exposed beams, and the bedroom includes wooden flooring, radiator and windows to the front, side and rear elevations.
Bedroom Two
16' 11'' x 11' 1'' (5.16m x 3.38m) - all mx measurements
A further double bedroom again having original exposed beams, wooden floor, two radiators and windows to the front, side and rear elevations. An open arch leads to:
Ensuite Shower Room
9' 0'' x 2' 4'' (2.75m x 0.70m)
Having a white suite comprising of shower cubicle with glazed screen and mains fitted shower, wash hand basin set in a vanity unit with chrome mixer tap and close coupled WC. Wooden floor and exposed beams. Please note - there is restricted head height to part of the room.
Outside - Front
The property is approached over a large driveway which provides ample off-road parking for several vehicles. There is a double wooden gate and a small brick wall with two picket gates which give access to the entrance doors for both the living room and dining room. The driveway has a further wooden gate which gives access to the rear garden.
Outside - Rear
The attractive rear garden includes a large, paved seating area which overlooks the remainder of the garden being mainly laid to lawn. There are mature hedges and a variety of plants and shrubs. The garden gives access to the self-contained annexe.
Annexe
19' 4'' x 15' 0'' (5.90m x 4.56m)
A superb addition, the self-contained annex has an open plan living / kitchen.
Living / Kitchen Area
The kitchen has a range of matching units extending to base level with fitted work surfaces and having an inset single bowl sink unit with a chrome mixer tap. There are a range of integrated appliances including an oven and induction hob. There is further appliances pace and there is a useful storage cupboard housing the wall mounted gas boiler, two radiators, tiled floor, recessed lighting double glazed double doors lead to the both the side and rear elevation and stairs lead to the first floor.
Shower Room
2' 9'' x 12' 4'' (0.85m x 3.77m)
Having a white suite which includes a shower cubicle with mains shower and glazed screen, wash hand basin in a vanity unit with chrome mixer tap and cupboard beneath and close coupled WC. Tiled floor, radiator and double glazed window to the rear elevation.
First Floor Loft Room
7' 6'' x 19' 5'' (2.29m x 5.93m)
A large room which has a radiator, double glazed windows to both side elevations and skylight to the front.
ID Checks
Once an offer is accepted on a property marketed by Dourish & Day estate agents we are required to complete ID verification checks on all buyers and to apply ongoing monitoring until the transaction ends. Whilst this is the responsibility of Dourish & Day we may use the services of MoveButler, to verify Clients’ identity. This is not a credit check and therefore will have no effect on your credit history. You agree for us to complete these checks, and the cost of these checks is £30.00 inc. VAT per buyer. This is paid in advance, when an offer is agreed and prior to a sales memorandum being issued. This charge is non-refundable.
Location
Stafford ST17 0XE
Dourish & Day - Stafford
Nearby Places
| Name | Location | Type | Distance |
|---|---|---|---|
Useful Links
Stafford Office
14 Salter Street
Stafford
Staffordshire
ST16 2JU
Tel: 01785 223344
Email hello@dourishandday.co.uk
Penkridge Office
4 Crown Bridge
Penkridge
Staffordshire
ST19 5AA
Tel: 01785 715555
Email hellopenkridge@dourishandday.co.uk
Market Drayton
28/29 High Street
Market Drayton
Shropshire
TF9 1QF
Tel: 01630 658888
Email hellomarketdrayton@dourishandday.co.uk
Areas We Cover: Stafford, Penkridge, Stoke-on-Trent, Gnosall, Barlaston Stone, Market Drayton
© Dourish & Day. All rights reserved. | Cookie Policy | Privacy Policy | Complaints Procedure | Powered by Expert Agent Estate Agent Software | Estate agent websites from Expert Agent

