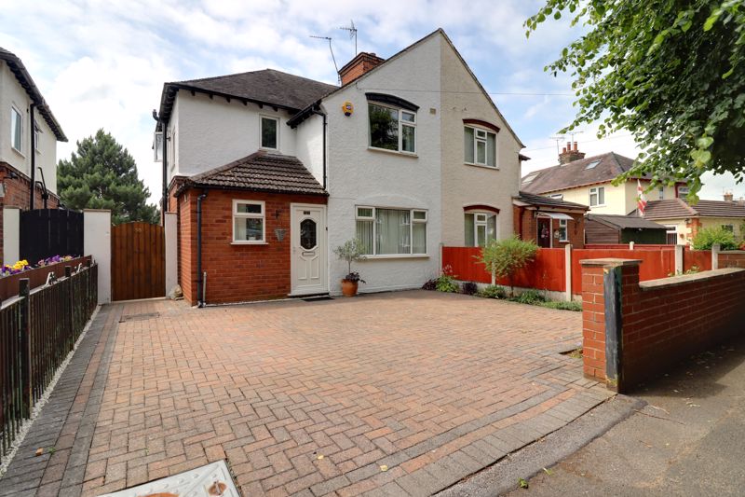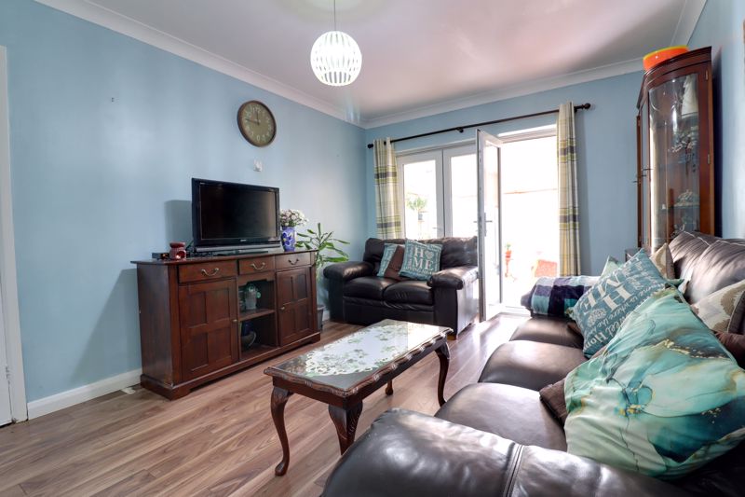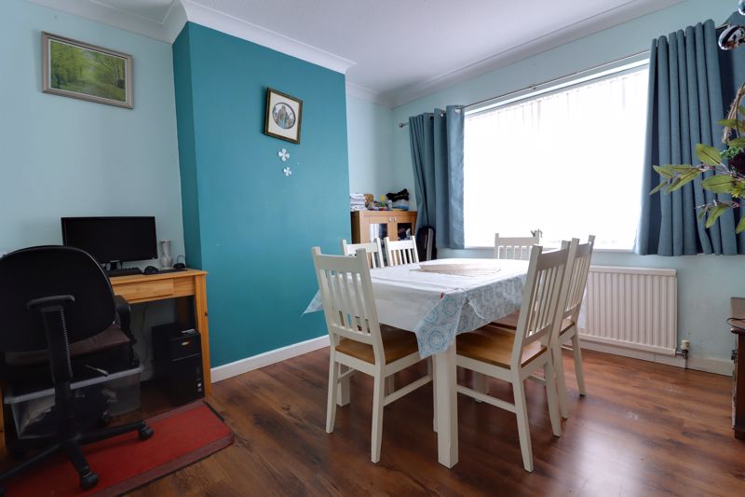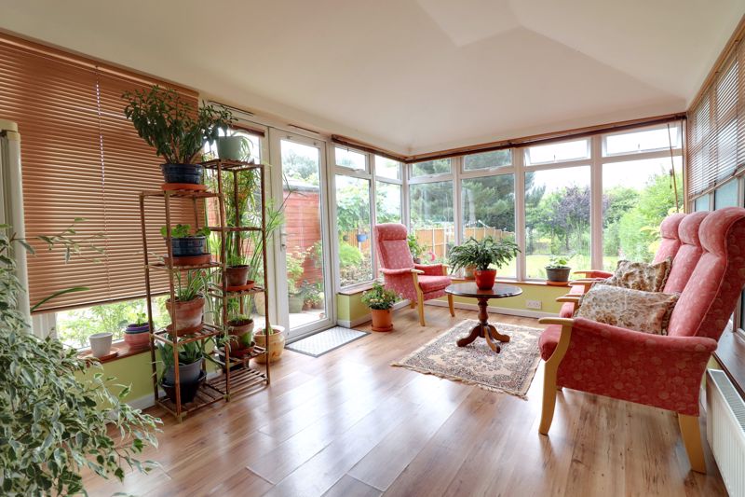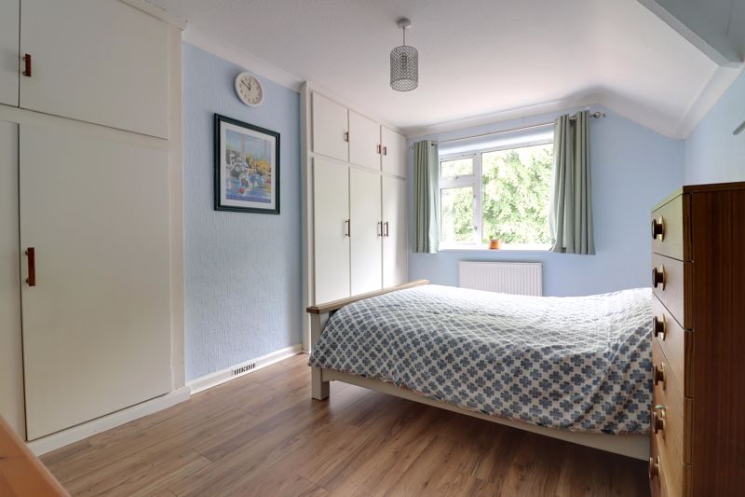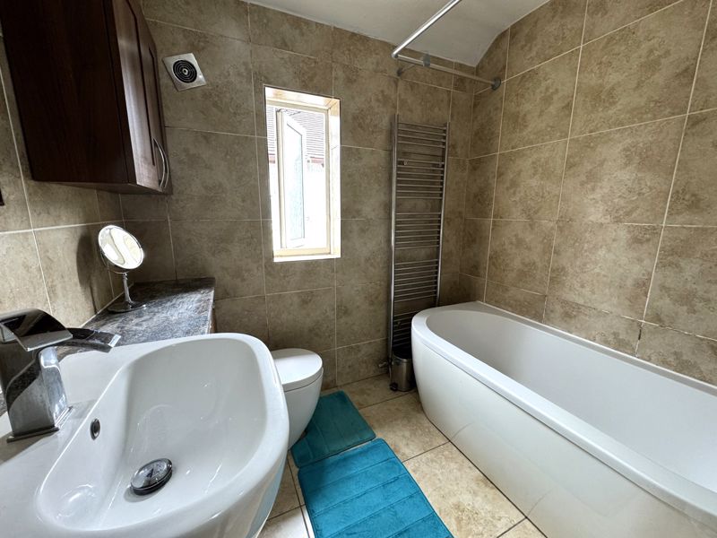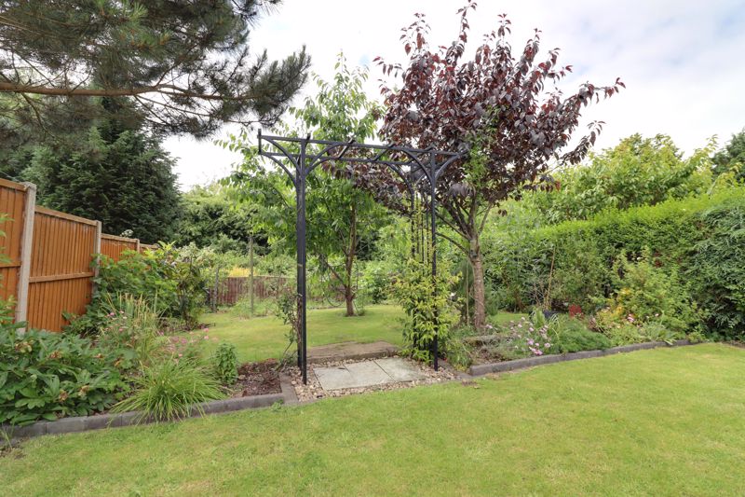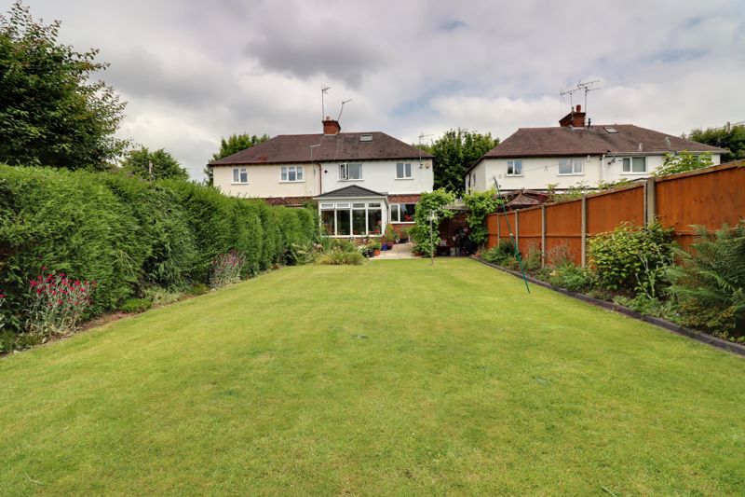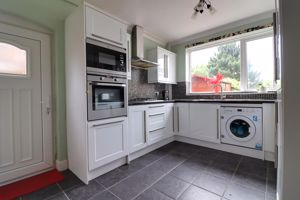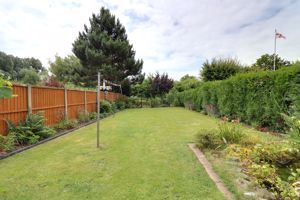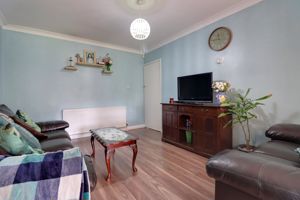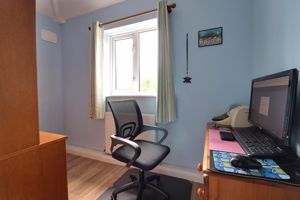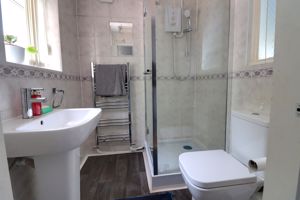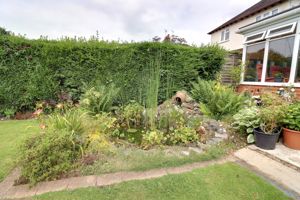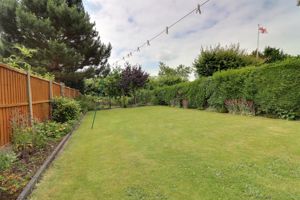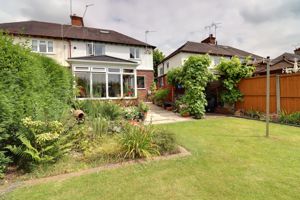Fairway, Stafford
£245,000
Fairway, Stafford, Staffordshire

Click to Enlarge
Please enter your starting address in the form input below.
Please refresh the page if trying an alternate address.
- Three Bedroom Semi-Detached Family Home
- Lounge, Dining Room, Kitchen & Conservatory
- Family Bathroom & Down Stairs Shower Room/ Guest WC
- Large Block Paved Driveway & Private Rear Garden
- Close To Stafford's Town & Mainline Train Station
- No Onward Chain
Call us 9AM - 9PM -7 days a week, 365 days a year!
Situated perfectly between the tee and the green, this lovely home on Fairway offers well-presented accommodation throughout, making it an excellent choice for a family, especially with good schools nearby. Approached via a generous block-paved driveway, the ground floor features an entrance porch, a bright and spacious living room, a guest WC/shower room, a separate dining room, a large conservatory and a modern fitted kitchen. These spaces provide ample room for family activities and entertaining. Upstairs, you'll find three well-sized bedrooms, each offering comfort and privacy, along with a family bathroom. The large private rear garden is ideal for families, providing a perfect space to enjoy long summer nights and outdoor activities. This property combines convenience, charm, and practicality, ensuring it won't stay on the market for long. Do not miss this opportunity—call our office for a viewing and aim for a hole in one!
Rooms
Entrance Hallway
Accessed through a double glazed entrance door, having stairs off, rising to the first floor landing & accommodation, wood laminate flooring & radiator.
Guest WC & Shower Room
5' 3'' x 5' 9'' (1.61m x 1.74m)
Fitted with a low-level WC, pedestal wash basin & separate shower cubicle with an electric shower over. The room also benefits from having tiled walls, wood effect flooring, radiator, loft storage & double glazed window to the front elevation.
Dining Room
10' 10'' x 10' 11'' (3.31m x 3.34m)
Having a double glazed window to the front elevation, wood laminate flooring and radiator.
Living Room
14' 5'' x 10' 11'' (4.40m x 3.33m)
A spacious living room, having wood laminate flooring, a radiator, and featuring double glazed bi-folding doors leading into the conservatory.
Conservatory
14' 6'' x 9' 2'' (4.42m x 2.80m)
A brick based double glazed conservatory featuring an insulating roof, wood laminate flooring, a radiator, and double glazed windows & doors leading out to the rear garden.
Kitchen
12' 8'' x 9' 5'' (3.85m x 2.87m)
Fitted with a matching range of wall, base & drawer units with fitted work surfaces over and incorporating an inset 1.5 bowl stainless steel sink/drainer with chrome mixer tap over, and a range of integrated/built-in appliances including; oven/grill, microwave oven, 4-ring gas hob with extractor hood over, integrated washing machine, fridge/freezer & dishwasher. The kitchen also benefits from having tiled flooring, pantry cupboard, radiator, a double glazed window to the rear elevation and a double glazed side door.
First Floor Landing
Having a walk-in storage cupboard which has a double glazed window to the front elevation & radiator. The landing also has a double glazed window to the side elevation & access to loft space.
Bedroom One
14' 6'' x 9' 7'' (4.42m x 2.93m)
A spacious double bedroom, having two built-in double wardrobes, wood laminate flooring, radiator and double glazed window to the front elevation.
Bedroom Two
11' 0'' x 8' 9'' (3.36m x 2.67m)
A second double bedroom, having built-in wardrobe space to one wall, wood laminate flooring, radiator and double glazed window to the rear elevation. The bedroom also accommodates a wall mounted gas central heating boiler concealed.
Bedroom Three
7' 11'' x 9' 5'' (2.42m x 2.87m)
Having wood laminate flooring, radiator and a double glazed window to the rear elevation.
Bathroom
7' 2'' x 6' 3'' (2.19m x 1.90m)
Fitted with a white suite comprising of a low-level WC with enclosed cistern, a wash basin set into top with chrome mixer tap over & storage beneath, and a panelled bath with chrome mixer-fill taps & hand-held shower attachment and a further mains-fed shower over. The bathroom also benefits from having, tiled walls, tiled flooring, chrome towel radiator, and a double glazed window to the side elevation.
Outside Front
The property is approached over a large double width block paved driveway & frontage with brick walling & panelled fencing to the surrounds, and providing ample off-street parking with access to the entrance door and continuing to the side of the property providing access to the rear garden via a timber gate. There are planted borders housing a variety of plants & shrubs.
Outside Rear
A beautifully presented, well-manicured & private rear garden featuring a large lawned garden & paved patio outdoor seating area with a variety of decorative planting beds housing a variety of established plants & shrubs. The garden also features an ornate pond and includes a useful shed, and is enclosed by part-panelled fencing & established evergreen hedging.
Location
Stafford ST16 3TN
Dourish & Day - Stafford
Nearby Places
| Name | Location | Type | Distance |
|---|---|---|---|
Useful Links
Stafford Office
14 Salter Street
Stafford
Staffordshire
ST16 2JU
Tel: 01785 223344
Email hello@dourishandday.co.uk
Penkridge Office
4 Crown Bridge
Penkridge
Staffordshire
ST19 5AA
Tel: 01785 715555
Email hellopenkridge@dourishandday.co.uk
Market Drayton
28/29 High Street
Market Drayton
Shropshire
TF9 1QF
Tel: 01630 658888
Email hellomarketdrayton@dourishandday.co.uk
Areas We Cover: Stafford, Penkridge, Stoke-on-Trent, Gnosall, Barlaston Stone, Market Drayton
© Dourish & Day. All rights reserved. | Cookie Policy | Privacy Policy | Complaints Procedure | Powered by Expert Agent Estate Agent Software | Estate agent websites from Expert Agent


