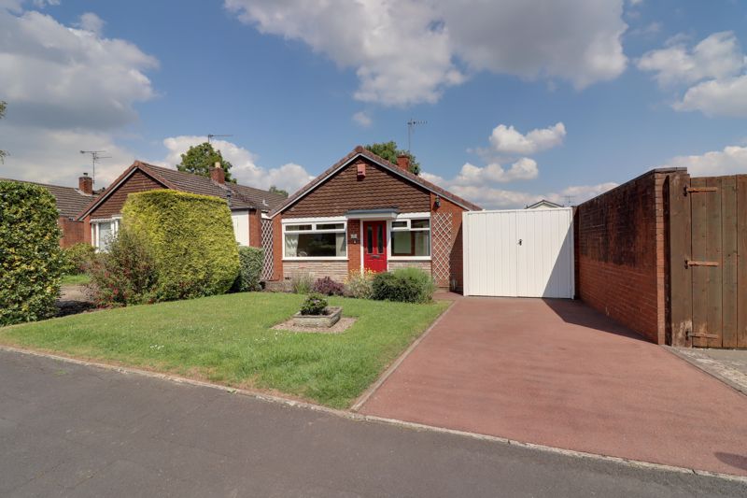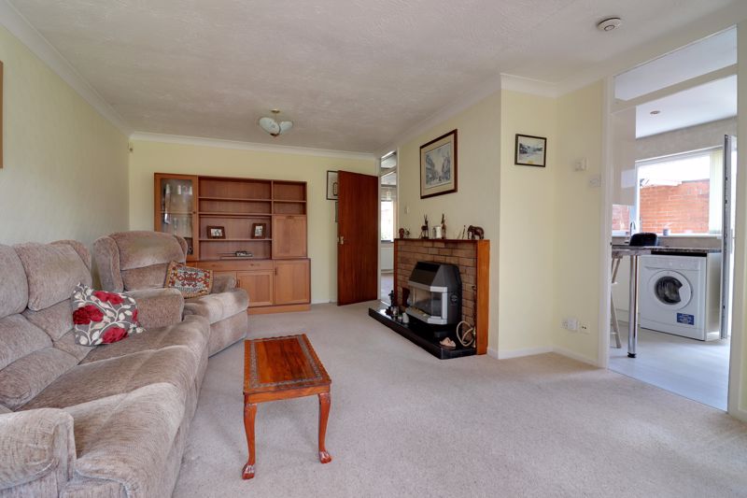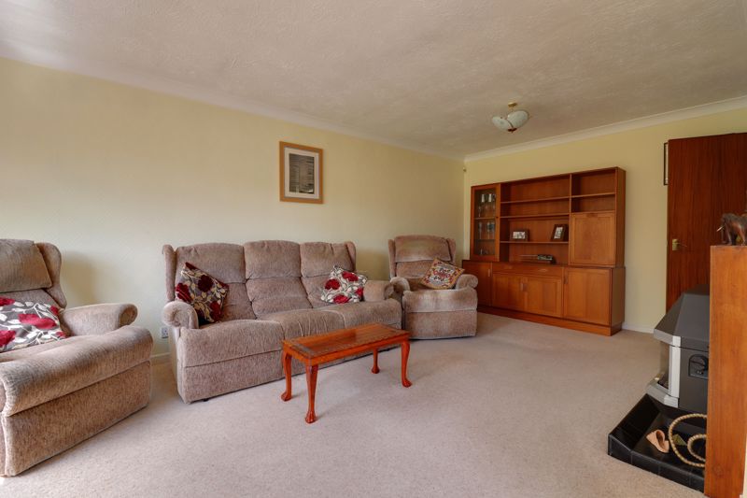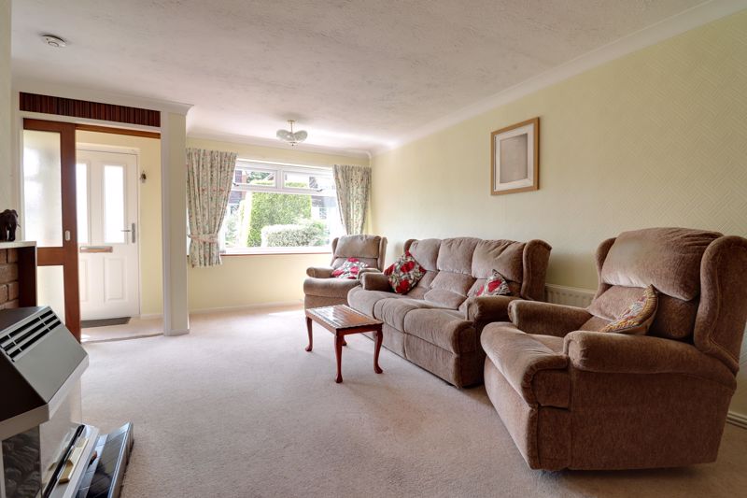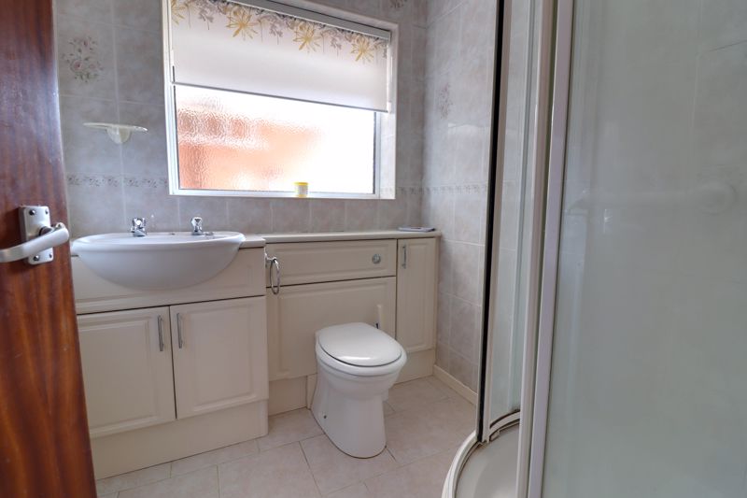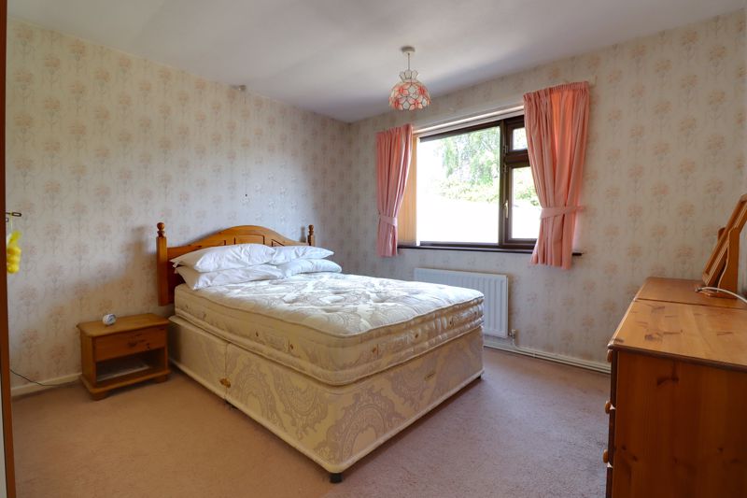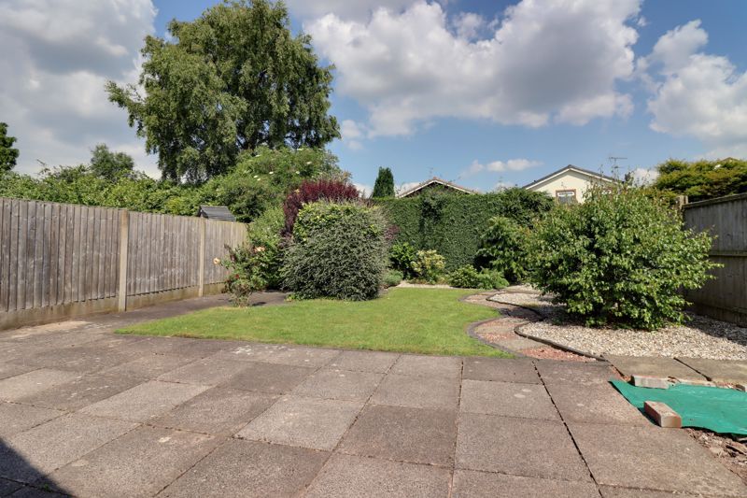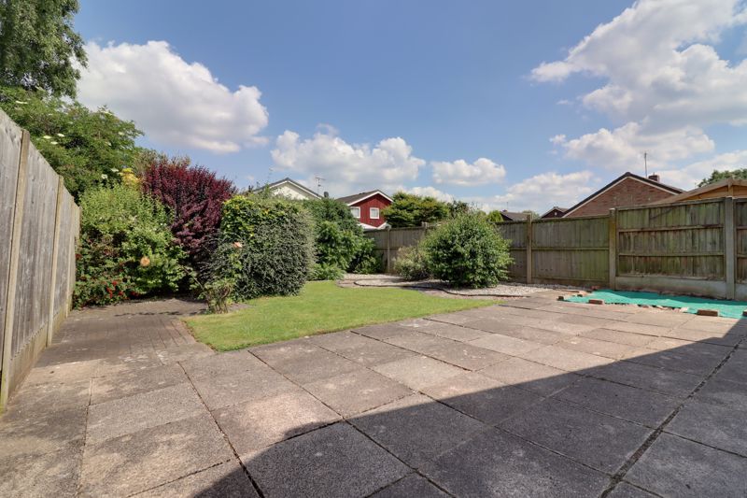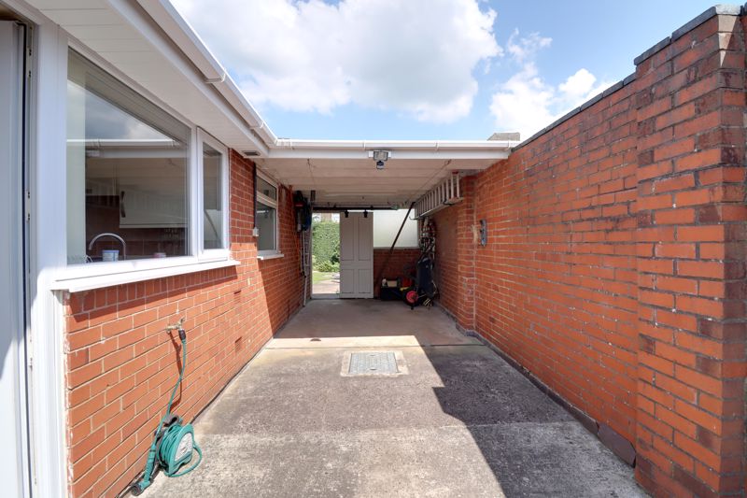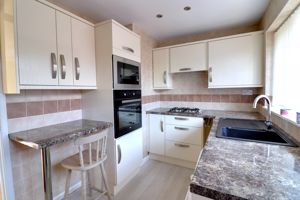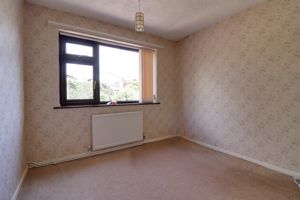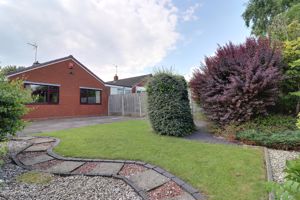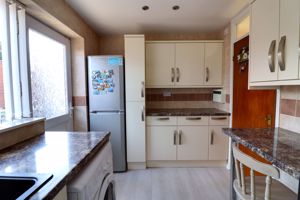Elmhurst Close Parkside, Stafford
Offers Over £210,000
Elmhurst Close, Parkside, Stafford
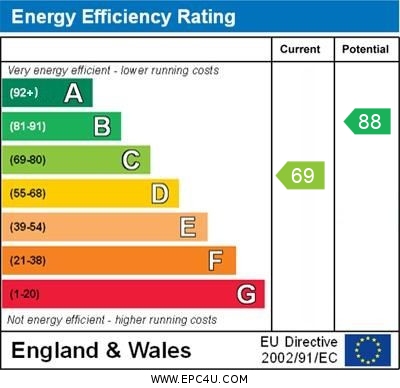
Click to Enlarge
Please enter your starting address in the form input below.
Please refresh the page if trying an alternate address.
- Two Bedroom Link Detached Bungalow
- Spacious Living Room & Kitchen
- Two Double Bedrooms & Bathroom
- Driveway, Carport & Private Rear Garden
- Located Close To Stafford's Town Centre
- No Onward Chain
Call us 9AM - 9PM -7 days a week, 365 days a year!
Are you looking to downsize? Are you in the market for a bungalow? Then look no further! Located in the highly desirable area of Parkside, this property offers an array of local shops, pubs, excellent commuting links, and easy access to the M6. It's also just a short drive to Stafford's town centre, which boasts a variety of amenities and a mainline train station. Step inside and you will find an inviting entrance porch leading to a cosy living room, a well-equipped kitchen, two double bedrooms, and a shower room. The layout is perfect for comfortable, single-level living. Externally, the property features a block-paved driveway with access to a large carport, and a low-maintenance rear garden, ideal for those who prefer minimal upkeep. This property is offered with no onward chain, making your move even easier. Don't miss out on this opportunity—call us today to arrange your viewing appointment!
Rooms
Entrance Hallway
Accessed through a double glazed entrance door and having a double glazed window to the side, cloaks cupboard, and glazed sliding door leading into the living room.
Living Room
18' 7'' x 12' 8'' (5.66m x 3.87m)
A spacious reception room, having a decorative brick fire surround with a flame effect gas fire set on a tiled hearth, radiator and double glazed window to the front elevation.
Kitchen
12' 2'' x 7' 3'' (3.71m x 2.22m)
Fitted with a matching range of wall, base & drawer units with fitted work surfaces over and incorporating an inset single bowl sink/drainer with mixer tap over and a range of cooking appliances including a built-in electric oven/grill, microwave, 4-ring gas hob with an extractor hood over. The kitchen also benefits from a breakfast bar area incorporated within the fitted work surfaces, and space & plumbing for additional kitchen appliance(s). There is tiled walls, laminate flooring, and a double glazed window & door to the side elevation.
Rear Hallway
Having loft access which houses the gas combination boiler (we understand this was installed in June 2023) and an airing cupboard with fitted shelving.
Bedroom One
11' 5'' x 10' 10'' (3.48m x 3.30m)
A spacious double bedroom, having a radiator and a double glazed window to the rear elevation.
Bedroom Two
8' 4'' x 9' 3'' (2.55m x 2.81m)
A second smaller double bedroom, having a radiator and a double glazed window to the rear elevation.
Shower Room
5' 7'' x 6' 0'' (1.69m x 1.82m)
Fitted with a white site comprising of a low-level WC with enclosed cistern, a wash basin set into top with chrome taps & storage beneath, and a separate shower cubicle housing a mains fed shower. The room also benefits from having ceramic tiled walls, ceramic tiled flooring, a radiator and a double glazed window to the side elevation.
Outside Front
The property sits behind a good sized and well presented lawned front garden having a variety of established plants & shrubs to the border, with a driveway to the side which provides off-street vehicle parking and access to the entrance door and attached carport.
Carport
Providing further covered parking, with a glazed window to the rear elevation, and sliding door leading to/from the rear garden.
Outside Rear
An enclosed and well presented garden being laid mainly to lawn and also having an outdoor paved patio seating area. There is a decorative gravelled covered garden to one side, and the garden houses a variety of established flowerbeds, plants & shrubs, hedging, and enclosed by timber panelled fencing.
Location
Stafford ST16 1LX
Dourish & Day - Stafford
Nearby Places
| Name | Location | Type | Distance |
|---|---|---|---|
Useful Links
Stafford Office
14 Salter Street
Stafford
Staffordshire
ST16 2JU
Tel: 01785 223344
Email hello@dourishandday.co.uk
Penkridge Office
4 Crown Bridge
Penkridge
Staffordshire
ST19 5AA
Tel: 01785 715555
Email hellopenkridge@dourishandday.co.uk
Market Drayton
28/29 High Street
Market Drayton
Shropshire
TF9 1QF
Tel: 01630 658888
Email hellomarketdrayton@dourishandday.co.uk
Areas We Cover: Stafford, Penkridge, Stoke-on-Trent, Gnosall, Barlaston Stone, Market Drayton
© Dourish & Day. All rights reserved. | Cookie Policy | Privacy Policy | Complaints Procedure | Powered by Expert Agent Estate Agent Software | Estate agent websites from Expert Agent


