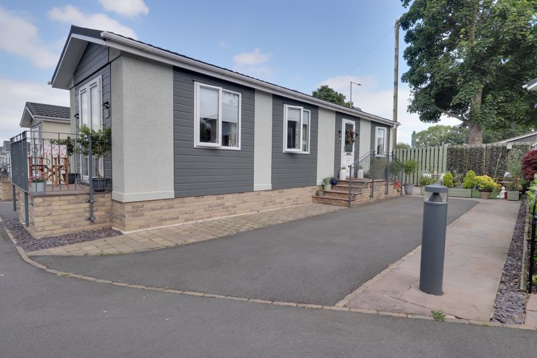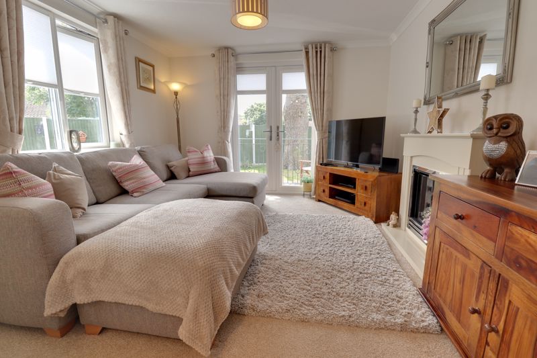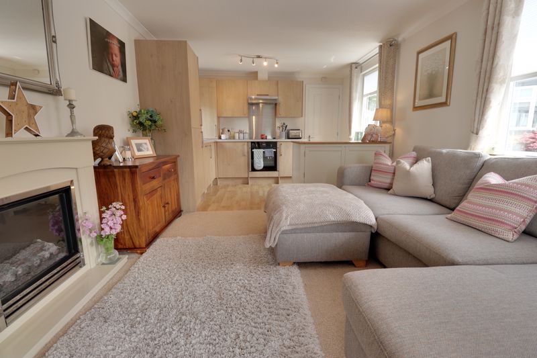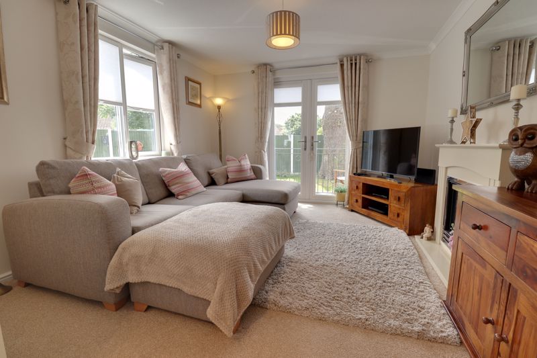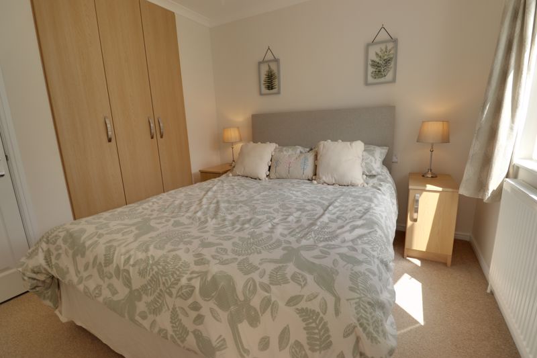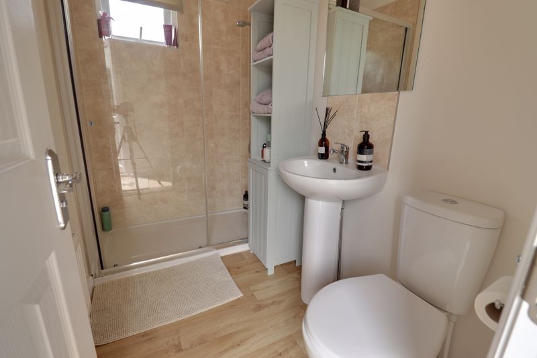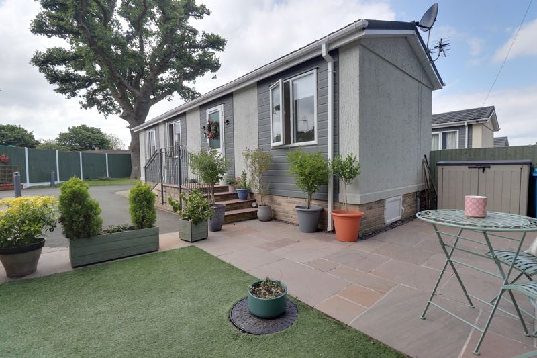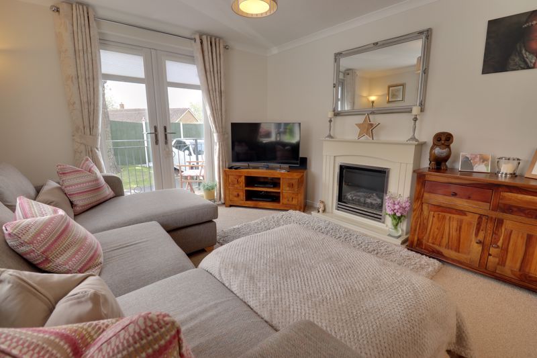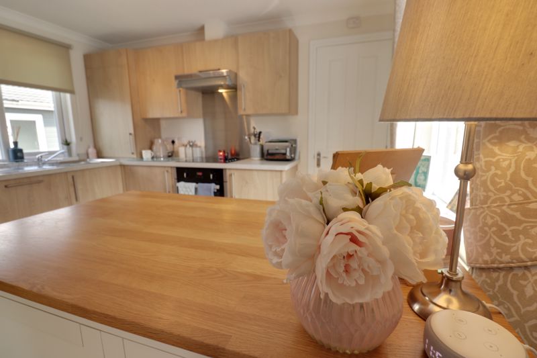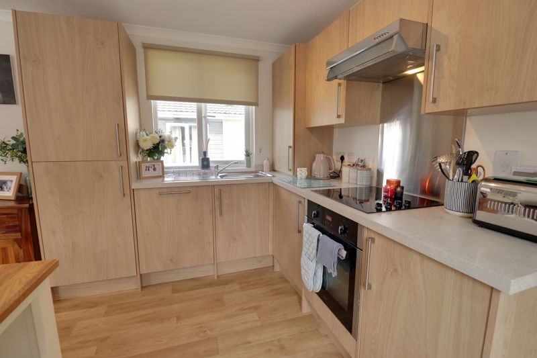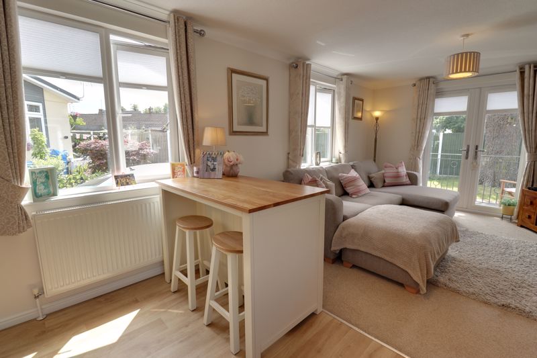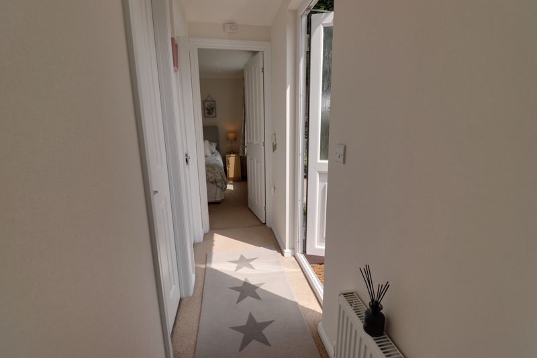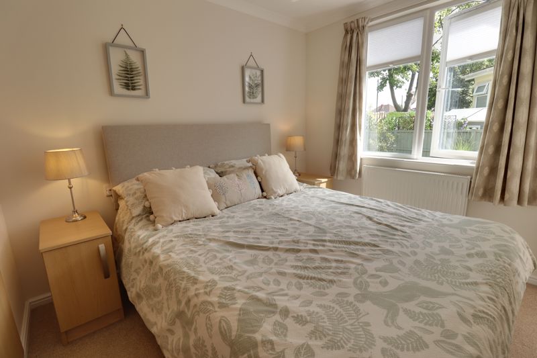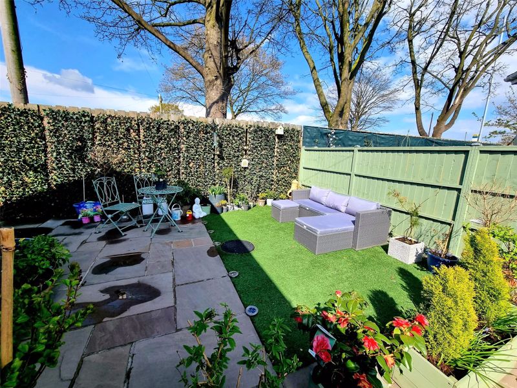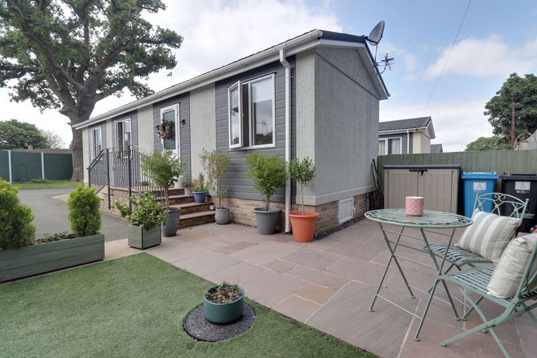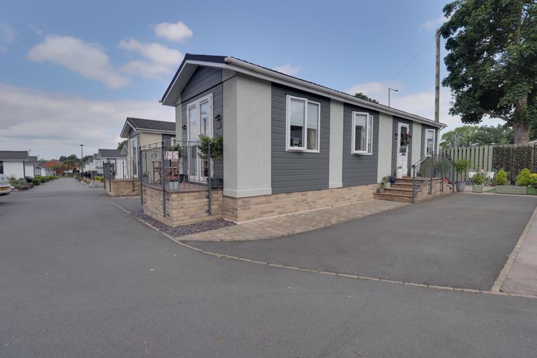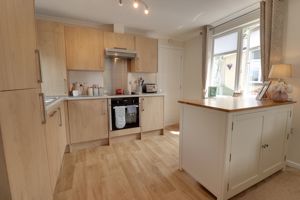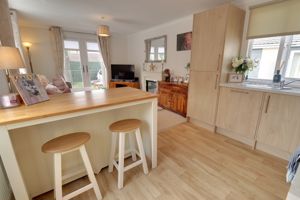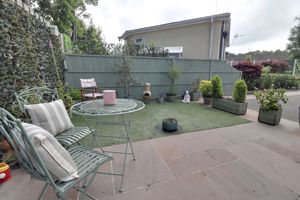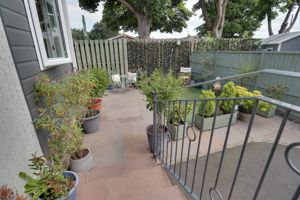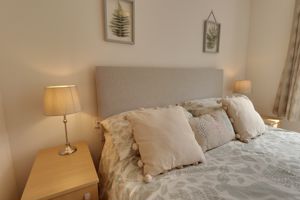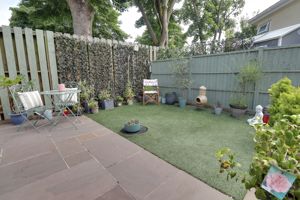New Road Featherstone, Wolverhampton
Offers Over £130,000
New Road, Featherstone, Wolverhampton
Click to Enlarge
Please enter your starting address in the form input below.
Please refresh the page if trying an alternate address.
- Superb Modern Detached Park Home
- Pleasant Plot With Parking
- Contemporary Modern Kitchen
- Two Bedrooms & Luxury Shower
- No Onward Chain
- For The Over 45's Only
Call us 9AM - 9PM -7 days a week, 365 days a year!
Put the kettle on, relax, unpack and get ready to start your new life in this outstanding and well presented modern detached park home with landscaped gardens which provides a tranquil environment. There are TWO bedrooms and a luxury shower room. The stunning open plan kitchen and living space are well appointed and spacious. Low maintenance gardens and patio seating area as well as the balcony surround the property. Great for local shops and amenities. This exceptional opportunity is truly rare in particular as there is NO UPWARD CHAIN, and purchasers must be over the age of 45 years – now don’t forget to pack the kettle!
Rooms
Entrance Hallway
An inviting & light entrance hallway, with ceiling coving, a radiator, and doors to;
Open-Plan Living Space & Kitchen
19' 11'' x 10' 11'' (6.08m x 3.34m)
The kitchen is fitted with a modern contemporary range of matching wall, base & drawer units with fitted work surfaces over and incorporating an inset sink unit with a chrome mixer tap, fitted oven & hob with extractor hood over, integrated fridge/freezer, washing machine & dishwasher, wall mounted gas central heating boiler, part-vinyl flooring, radiator, open-plan to the living space, which has double glazed windows to the side elevation & double glazed French doors to a feature balcony.
Bedroom One
9' 0'' x 8' 6'' (2.75m x 2.59m)
Having fitted bedroom furniture, door to a useful storage cupboard, radiator, double glazed windows to the side elevation.
Bedroom Two
7' 11'' x 8' 3'' (2.42m x 2.51m)
With ceiling coving, a radiator, fitted furniture and a double glazed window to side elevation.
Shower Room
7' 11'' x 4' 7'' (2.42m x 1.39m)
A luxury shower cubicle with a tiled walk-in shower cubicle with a chrome fitments, pedestal wash basin with chrome mixer tap & low-level WC. There is ceiling coving, vinyl flooring & double glazed window to side elevation.
Outside Front
An attractive approach via a security coded barrier leading to the asphalt driveway providing off-street vehicle and access to the rear.
Outside Rear
With a paved patio and low-maintenance artificial lawned garden area, storage area, a feature balcony/seating patio.
Ground Rent/Service Charge
Site fees are £193.17 currently every four weeks.
ID Checks
Once an offer is accepted on a property marketed by Dourish & Day estate agents we are required to complete ID verification checks on all buyers and to apply ongoing monitoring until the transaction ends. Whilst this is the responsibility of Dourish & Day we may use the services of MoveButler, to verify Clients’ identity. This is not a credit check and therefore will have no effect on your credit history. You agree for us to complete these checks, and the cost of these checks is £30.00 inc. VAT per buyer. This is paid in advance, when an offer is agreed and prior to a sales memorandum being issued. This charge is non-refundable.
Location
Wolverhampton WV10 7NN
Dourish & Day - Penkridge
Nearby Places
| Name | Location | Type | Distance |
|---|---|---|---|
Useful Links
Stafford Office
14 Salter Street
Stafford
Staffordshire
ST16 2JU
Tel: 01785 223344
Email hello@dourishandday.co.uk
Penkridge Office
4 Crown Bridge
Penkridge
Staffordshire
ST19 5AA
Tel: 01785 715555
Email hellopenkridge@dourishandday.co.uk
Market Drayton
28/29 High Street
Market Drayton
Shropshire
TF9 1QF
Tel: 01630 658888
Email hellomarketdrayton@dourishandday.co.uk
Areas We Cover: Stafford, Penkridge, Stoke-on-Trent, Gnosall, Barlaston Stone, Market Drayton
© Dourish & Day. All rights reserved. | Cookie Policy | Privacy Policy | Complaints Procedure | Powered by Expert Agent Estate Agent Software | Estate agent websites from Expert Agent


