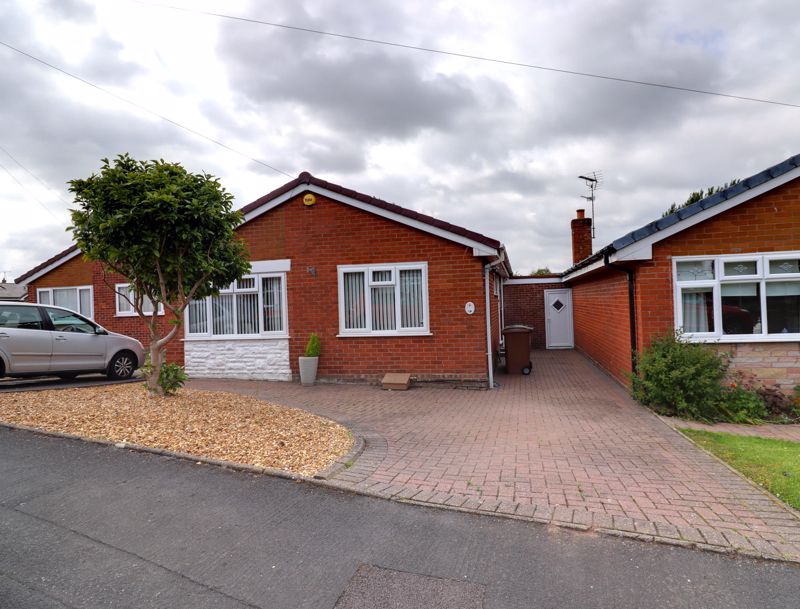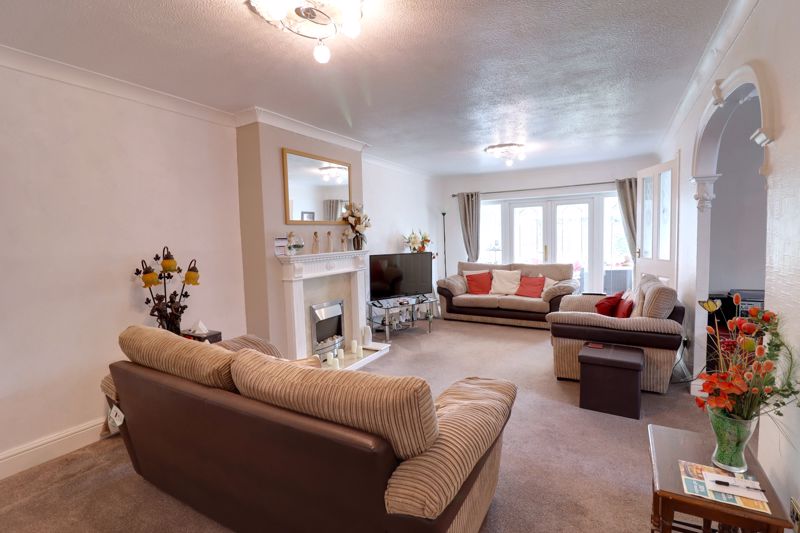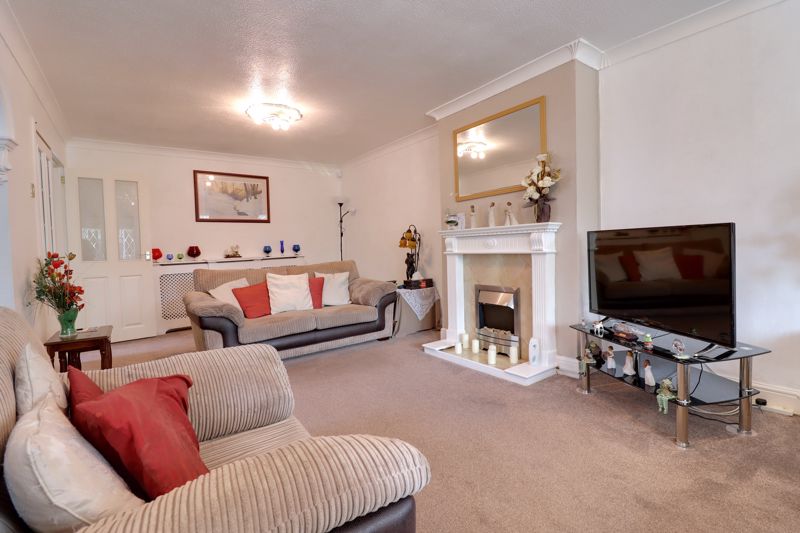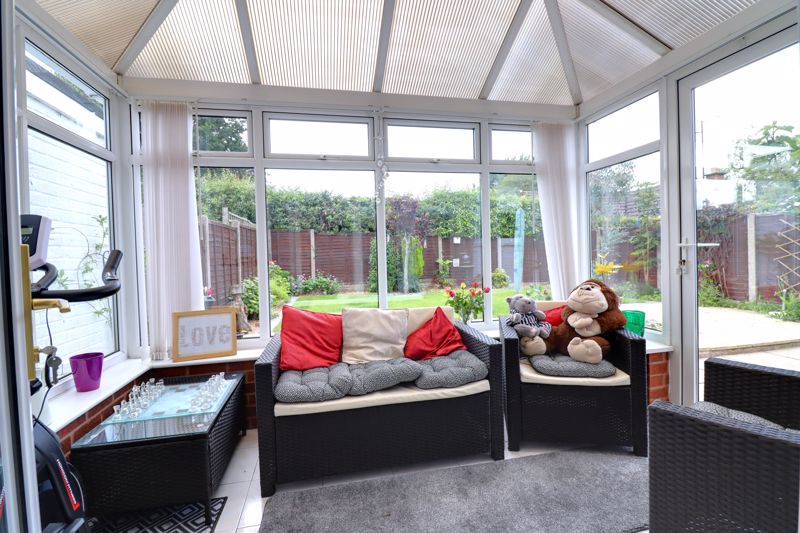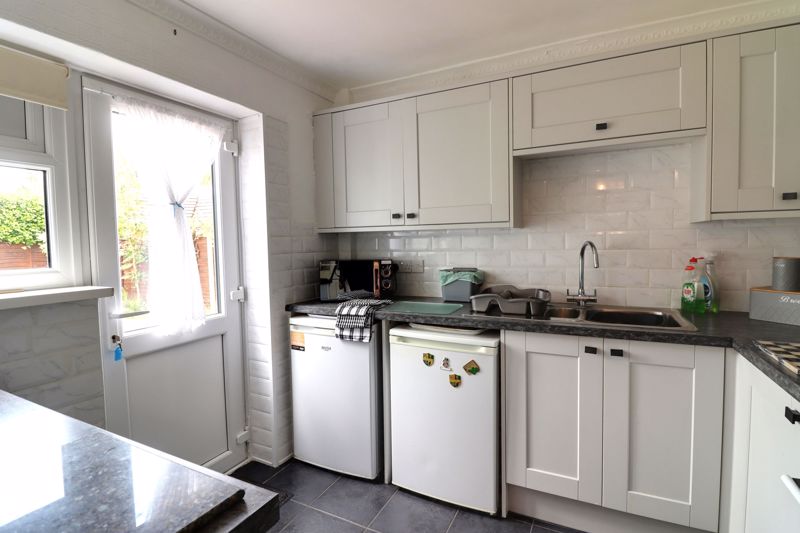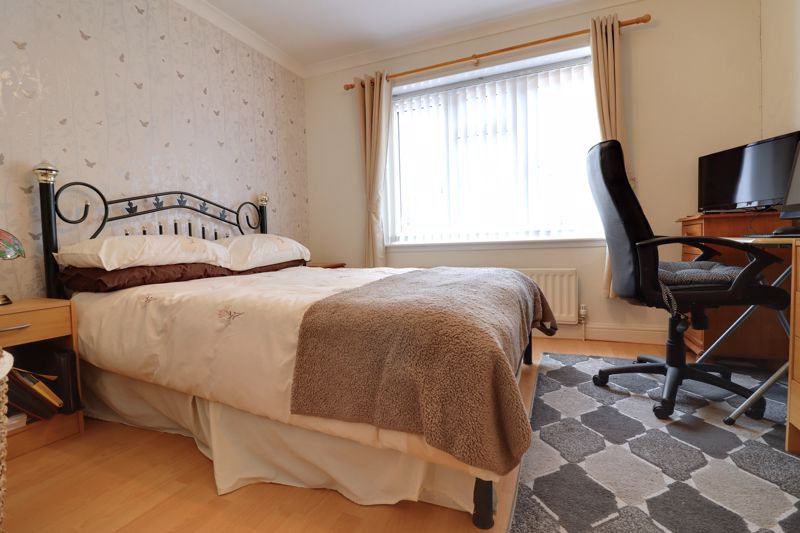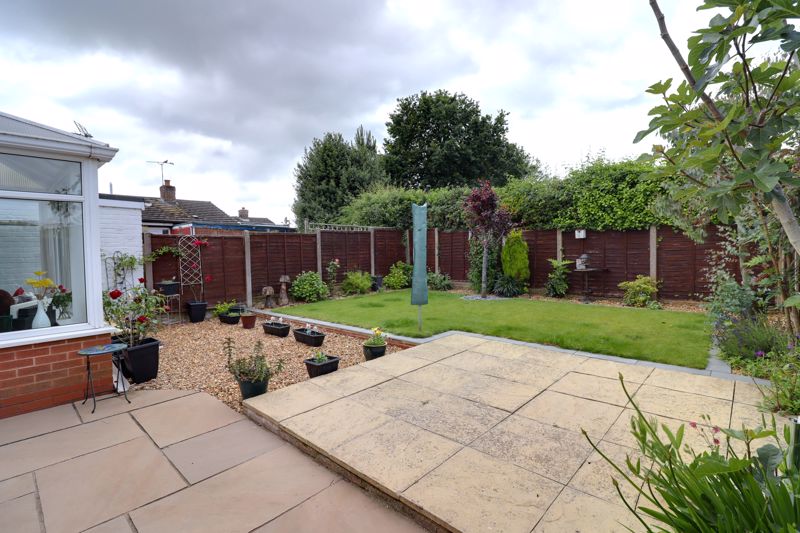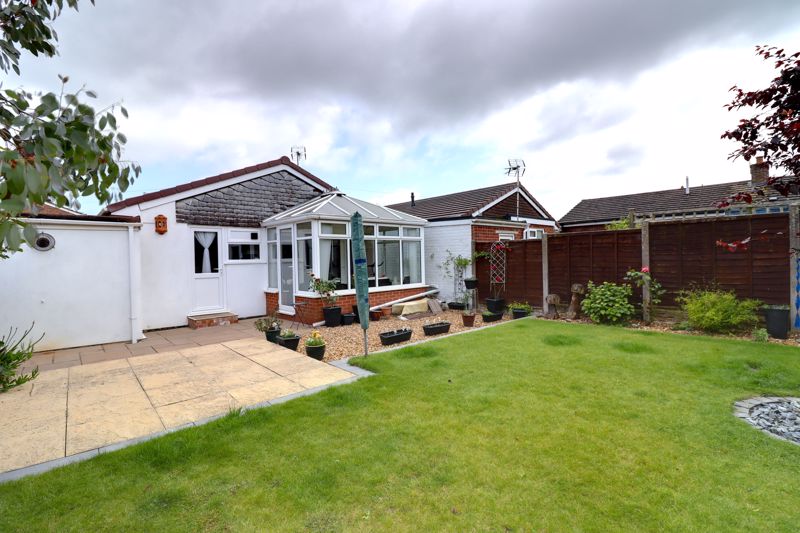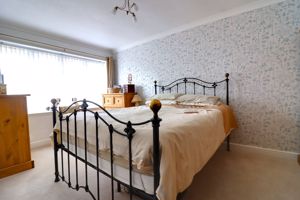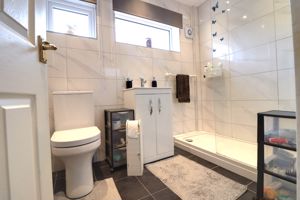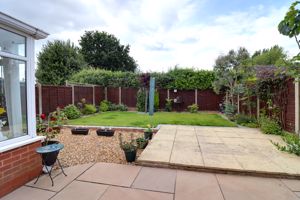Highfield Road Hixon, Stafford
£280,000
Highfield Road, Hixon, Stafford

Click to Enlarge
Please enter your starting address in the form input below.
Please refresh the page if trying an alternate address.
- Two / Three Bedroom Link Detached Bungalow
- Very Well Presented & In A Quiet Location
- Flexible Accommodation With Potential To Dine In The Lounge, Kitchen Or Have A Separate Dining Room
- Impeccable Manicured Garden With Ample Parking
- Kitchen, Bathroom & Garage Store
- Large Lounge, Conservatory & Dining Room/Bedroom Three
Call us 9AM - 9PM -7 days a week, 365 days a year!
It's time to live the 'high' life by moving to Highfield Road, as this three bedroom Link Detached Bungalow comes to the market wonderfully presented, with surprisingly spacious rooms! One of the most Tardis like properties you are likely to see, this bungalow offers flexible accommodation comprising an entrance hall, huge lounge with conservatory and dining room/bedroom three off, a kitchen, two large double bedrooms and a family bathroom. There is the option to dine in either the kitchen, living room or simply use the property as the current owners do, by having a dining room (which could easily be converted back into a third bedroom. Outside, the plot is immaculate and incorporates a block paved driveway, whilst access to the rear is granted by the garage store. The rear is beautiful and private, incorporating both paved and block paved patios, whilst there is a lawned garden with the beds being awash with colour from the range of mature shrubs and flowers. This is one of the nicest bungalows you will see and only an internal inspection will do it justice, so book in yours today.
Rooms
Entrance Hall
A side facing UPVC double glazed exterior door opens to an entrance hall with laminate wood effect flooring and a radiator. There is ceiling coving whilst the hall houses the loft access hatch and airing cupboard.
Living Room
23' 11'' x 11' 3'' (7.3m x 3.43m)
A huge living room is beautifully presented and opens to the dining room via a recess and the conservatory via rear facing UPVC double glazed doors. The room is fitted with a gas fire sitting in a marble effect surround with matching hearth beneath whilst there is ceiling coving and two ceiling roses. There are also two radiators, whilst the room could be used as a lounge diner if the dining room was to be used as a bedroom instead.
Dining Room / Bedroom
8' 6'' x 8' 2'' (2.59m x 2.49m)
Currently used as a dining room, accessed off the lounge, the room could easily be turned into a bedroom, as a door leads back onto the hall. The room is fitted with a radiator, ceiling coving and a ceiling rose, whilst there is a side facing UPVC double glazed window.
Conservatory
9' 6'' x 7' 3'' (2.89m x 2.22m)
The conservatory is constructed of a low level brick base with UPVC double glazed window above, looking out to the side and rear elevations. It is fitted with a tiled floor whilst a side facing UPVC double glazed exterior door opens to the garden.
Kitchen
9' 1'' x 8' 5'' (2.76m x 2.56m)
The kitchen is fitted with a range of matching base cabinets and wall units whilst a one and a half bowl sink is set into the work surface with tiled splashback and chrome mixer tap. There are spaces for a cooker, washing machine and fridge whilst the kitchen is fitted with a radiator and wood effect flooring. There is also ceiling coving, a rear facing UPVC double glazed window and rear facing UPVC double glazed door opening to the garden.
Master Bedroom
15' 0'' x 8' 11'' (4.58m x 2.72m)
A large master bedroom is fitted with a front facing UPVC double glazed window, radiator and ceiling coving.
Bedroom Two
10' 11'' x 9' 9'' (3.33m x 2.98m)
A second large double bedroom is fitted with a radiator, laminate wood effect flooring, ceiling coving and a front facing UPVC double glazed window.
Shower Room
The bathroom is fitted with a white suite which includes a close coupled WC, wash hand basin set in a vanity unit with chrome mixer tap and a shower cubicle with glazed screen and mains fitted shower. The walls are tiled whilst there is a tile floor and a radiator. There are also two side facing double glazed windows.
Garage Store
17' 0'' x 8' 0'' (5.18m x 2.43m)
A front facing door opens to a garage store which has its own lighting and power. There is a side facing UPVC double glazed exterior door opening to the garden and rear facing UPVC double glazed window.
Exterior
The property sits on an impeccably manicured garden plot with a lawned frontage with colourful shrubbed bed and a specimen tree. A block paved driveway lies to one side of the property and provides ample parking whilst to the rear is an enclosed garden which is awash with colour and beautifully maintained. There is a block paved seating area and a further paved seating area with a lawn beyond, whilst there are well stocked shrubbed beds and gravelled areas. The property also benefits from being very private.
ID Checks
Once an offer is accepted on a property marketed by Dourish & Day estate agents we are required to complete ID verification checks on all buyers and to apply ongoing monitoring until the transaction ends. Whilst this is the responsibility of Dourish & Day we may use the services of MoveButler, to verify Clients’ identity. This is not a credit check and therefore will have no effect on your credit history. You agree for us to complete these checks, and the cost of these checks is £30.00 inc. VAT per buyer. This is paid in advance, when an offer is agreed and prior to a sales memorandum being issued. This charge is non-refundable.
Location
Stafford ST18 0LY
Dourish & Day - Stafford
Nearby Places
| Name | Location | Type | Distance |
|---|---|---|---|
Useful Links
Stafford Office
14 Salter Street
Stafford
Staffordshire
ST16 2JU
Tel: 01785 223344
Email hello@dourishandday.co.uk
Penkridge Office
4 Crown Bridge
Penkridge
Staffordshire
ST19 5AA
Tel: 01785 715555
Email hellopenkridge@dourishandday.co.uk
Market Drayton
28/29 High Street
Market Drayton
Shropshire
TF9 1QF
Tel: 01630 658888
Email hellomarketdrayton@dourishandday.co.uk
Areas We Cover: Stafford, Penkridge, Stoke-on-Trent, Gnosall, Barlaston Stone, Market Drayton
© Dourish & Day. All rights reserved. | Cookie Policy | Privacy Policy | Complaints Procedure | Powered by Expert Agent Estate Agent Software | Estate agent websites from Expert Agent

