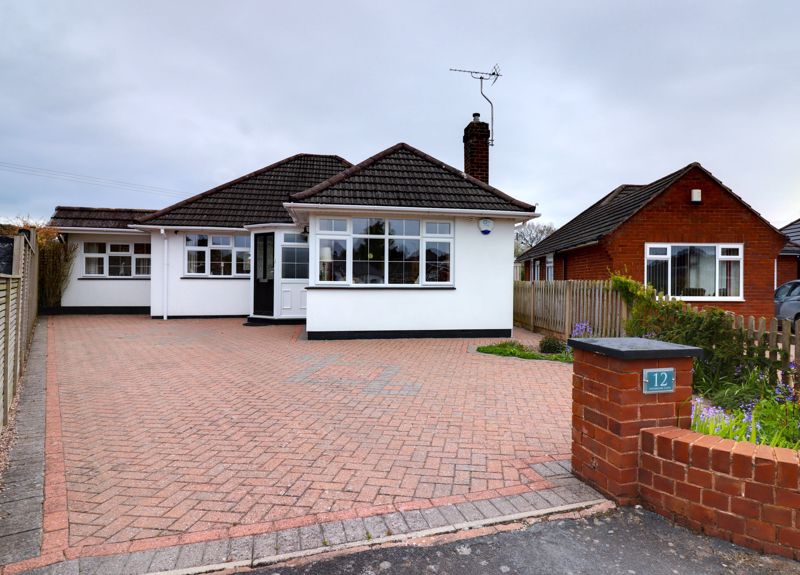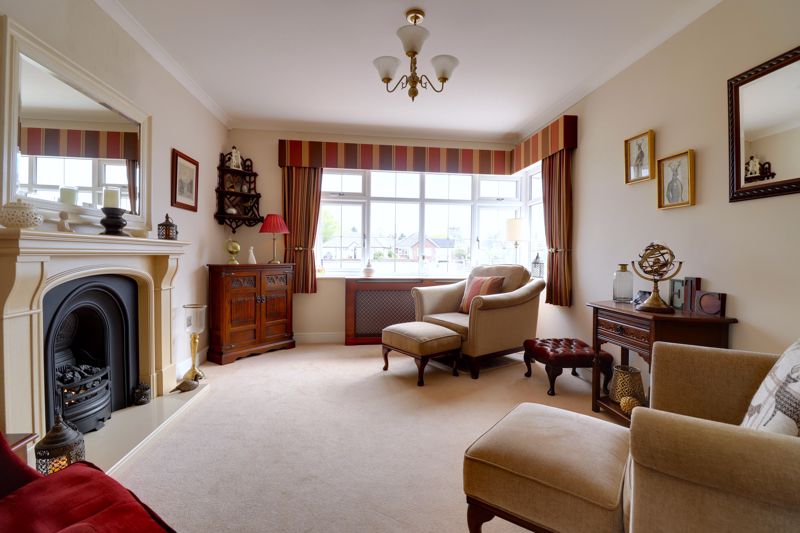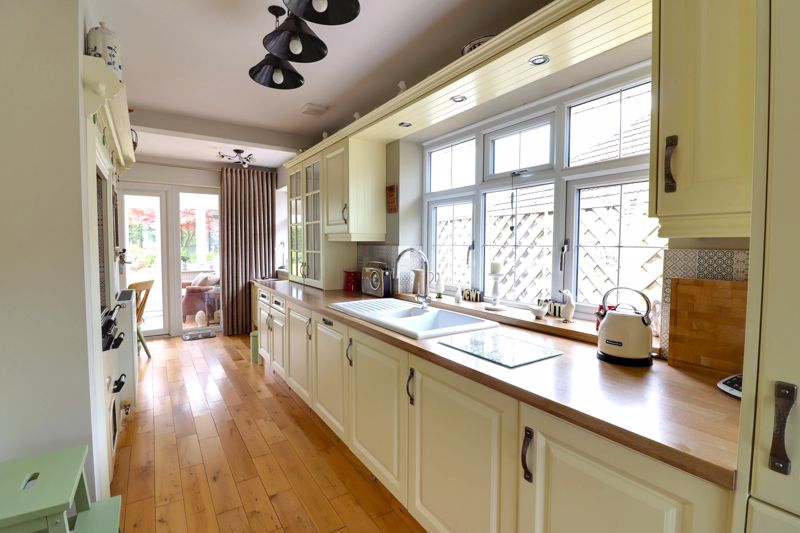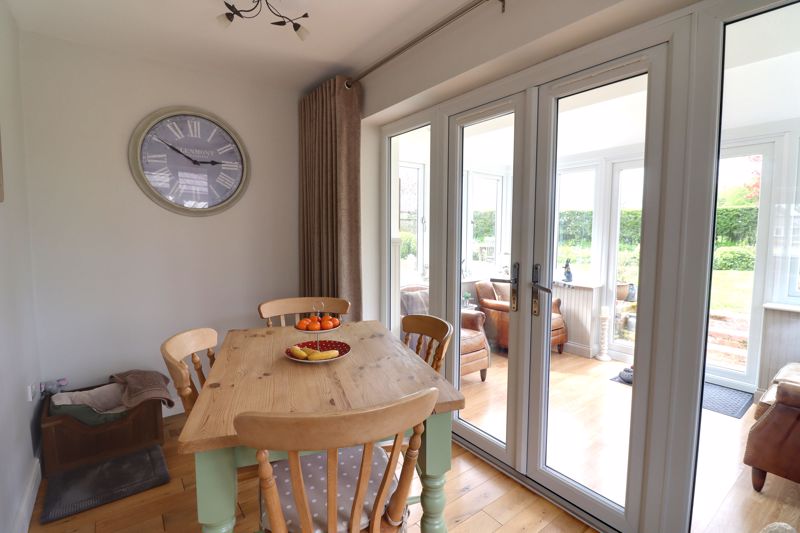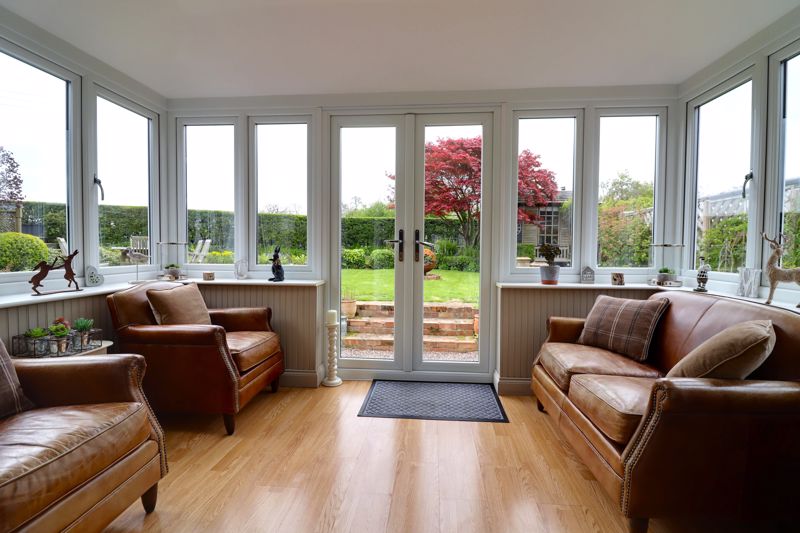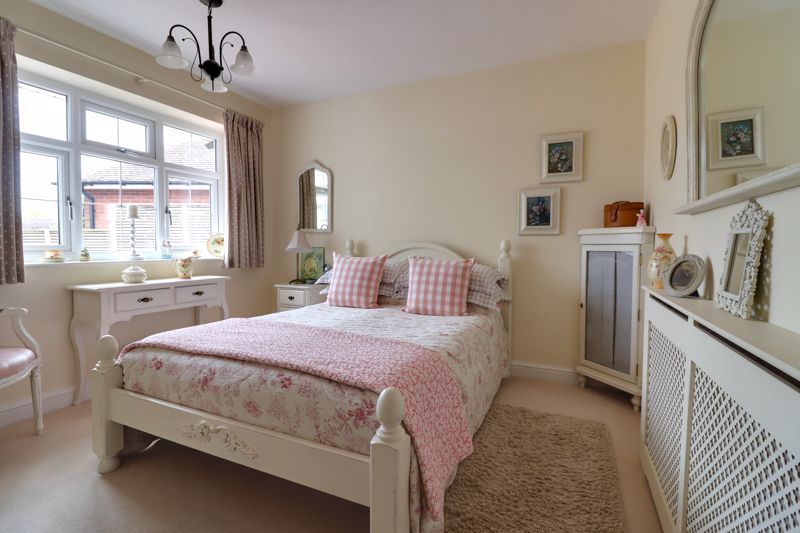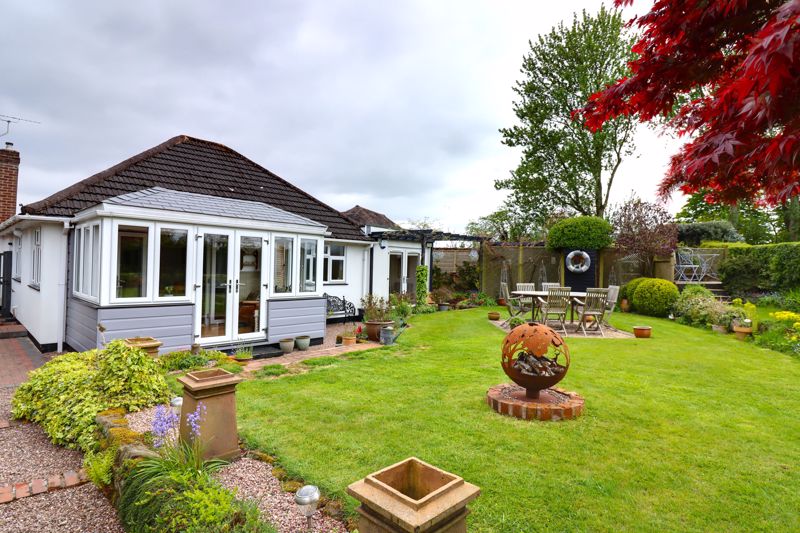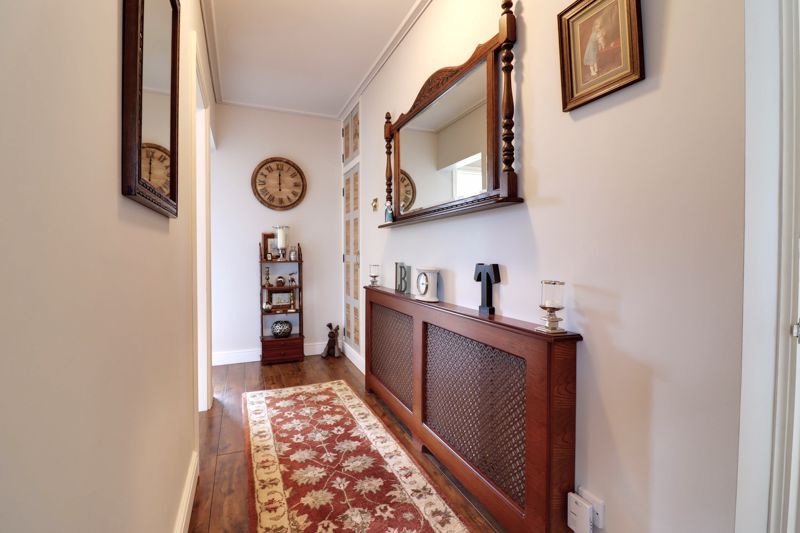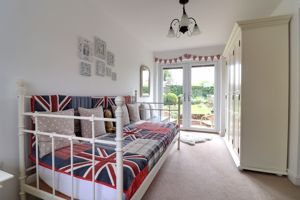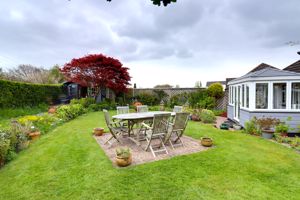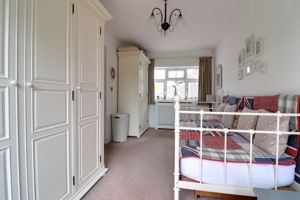Sherbrook Close Brocton, Stafford
£375,000
Sherbrook Close, Brocton, Staffordshire

Click to Enlarge
Please enter your starting address in the form input below.
Please refresh the page if trying an alternate address.
- Superb Fully Modernised Detached Bungalow
- Lounge & Refitted Breakfast Kitchen
- Conservatory Overlooking Private Garden
- Two Double Beds & Modern Bath/Shower Room
- Private Garden, Rural Views & Summer House
- Highly Regarded Village Of Brocton
Call us 9AM - 9PM -7 days a week, 365 days a year!
** Part Exchange considered for the Shropshire area ** Stunning, Sumptuous and Splendid...Rarely do bungalows ticking quite so many boxes come to the market, yet here one is, in the most desirable of locations! Backing on to fields, sitting on a spacious and private plot and being presented to the highest of standards, this spectacular home on Sherbrook Close really will take your breath away! The accommodation comprises an entrance porch, entrance hall, gorgeous breakfast kitchen with garden room off and living room. The bedrooms are both spacious whilst there is also a gorgeous modern bathroom. Outside is plenty of parking to the front on the block paved driveway with views of the front green, whilst to the rear is that beautiful and private rear garden laid mainly to lawn with views over the adjoining countryside, whilst there is even a summer house. This property really is a stunner, so it won't be on the market for long, so book in quick or you will be left bitterly disappointed!
Rooms
Entrance Porch
Having laminate floor and double glazed door to the entrance hall.
Entrance Hallway
Having laminate floor, radiator, built in cloaks cupboard and access to loft space with pull down ladder and loft lighting.
Lounge
14' 1'' x 10' 11'' (4.28m x 3.33m)
A spacious and light lounge having stone effect fire surround with cast iron inset housing living flame coal effect electric fire, television point, coving, radiator and opening into the breakfast kitchen.
Kitchen
20' 6'' x 12' 7'' max (6.26m x 3.83m)
Beautifully presented, refitted breakfast kitchen having wall mounted units with under cupboard lighting and matching double height storage units, glazed display cabinets with shelving. Work top incorporating 1 1/2 bowl ceramic sink drainer, space for cooker, matching base units with integrated fridge, freezer, dishwasher and washing machine. splash back tiling, oak floor, radiator and double doors to the conservatory.
Orangery
6' 10'' x 11' 1'' (2.09m x 3.38m)
Modern double glazed orangery overlooking the private rear garden having 1/2 panelled walls, laminate floor, power points, television point, Insulated roof and French doors to the rear elevation.
Bedroom One
10' 11'' x 11' 1'' (3.32m x 3.38m)
Having radiator.
Bedroom Two
14' 10'' x 8' 1'' (4.53m x 2.47m)
Having radiator and double glazed French doors to the private rear garden.
Bathroom
Modern refitted suite comprising wash hand basin basin set into top with oak vanity unit under, bath with mains shower over, low level W.C, heated chrome towel radiator, travertine tiled floor and walls.
Externally
The property is approached via a block paved driveway with access to the private and beautifully maintained rear garden enjoying rural views with graveled area, laid mainly to lawn, well stocked borders and flower beds, dry stone walling, decked seating area leading to a spacious summer house, garden shed, greenhouse and work shop with power and lighting.
ID Checks
Once an offer is accepted on a property marketed by Dourish & Day estate agents we are required to complete ID verification checks on all buyers and to apply ongoing monitoring until the transaction ends. Whilst this is the responsibility of Dourish & Day we may use the services of MoveButler, to verify Clients’ identity. This is not a credit check and therefore will have no effect on your credit history. You agree for us to complete these checks, and the cost of these checks is £30.00 inc. VAT per buyer. This is paid in advance, when an offer is agreed and prior to a sales memorandum being issued. This charge is non-refundable.
Location
Stafford ST17 0TB
Dourish & Day - Stafford
Nearby Places
| Name | Location | Type | Distance |
|---|---|---|---|
Useful Links
Stafford Office
14 Salter Street
Stafford
Staffordshire
ST16 2JU
Tel: 01785 223344
Email hello@dourishandday.co.uk
Penkridge Office
4 Crown Bridge
Penkridge
Staffordshire
ST19 5AA
Tel: 01785 715555
Email hellopenkridge@dourishandday.co.uk
Market Drayton
28/29 High Street
Market Drayton
Shropshire
TF9 1QF
Tel: 01630 658888
Email hellomarketdrayton@dourishandday.co.uk
Areas We Cover: Stafford, Penkridge, Stoke-on-Trent, Gnosall, Barlaston Stone, Market Drayton
© Dourish & Day. All rights reserved. | Cookie Policy | Privacy Policy | Complaints Procedure | Powered by Expert Agent Estate Agent Software | Estate agent websites from Expert Agent


