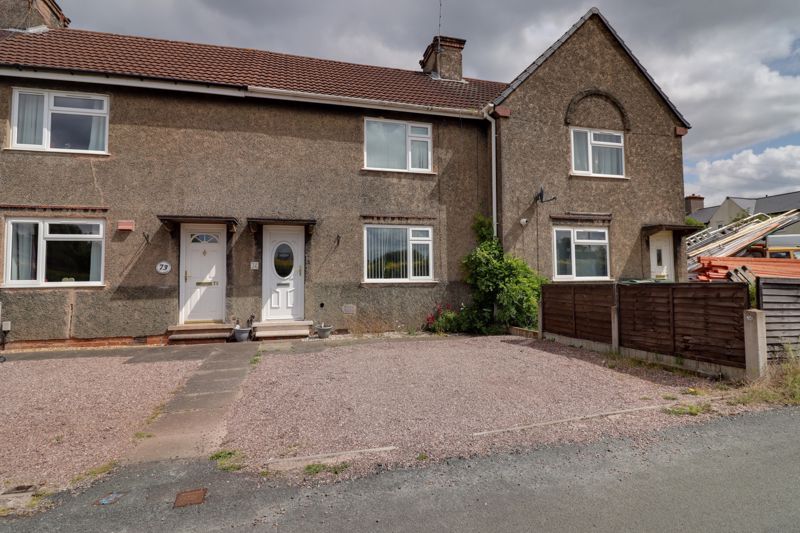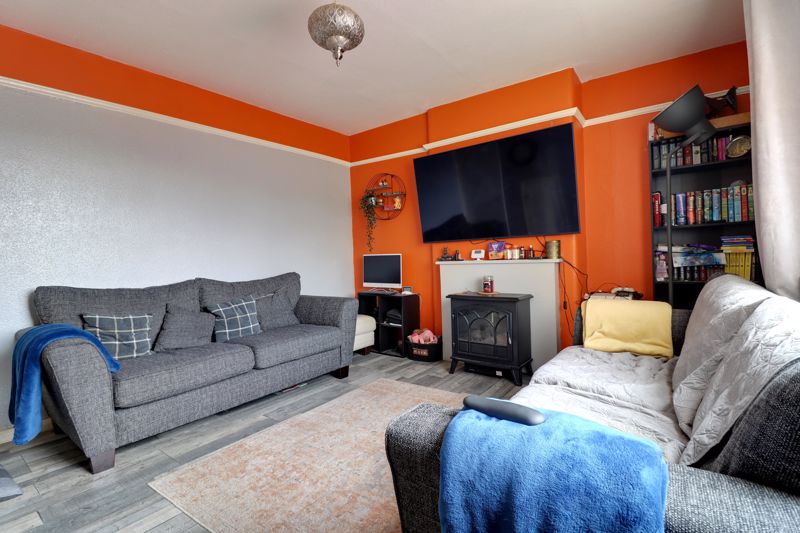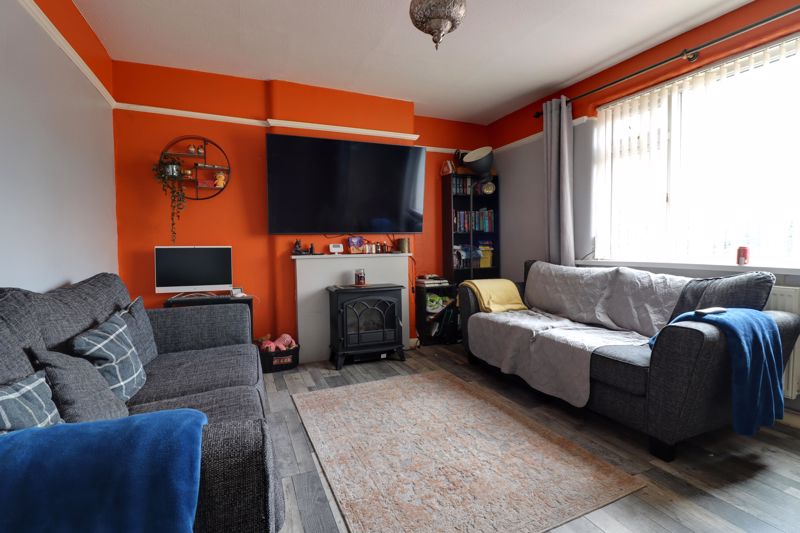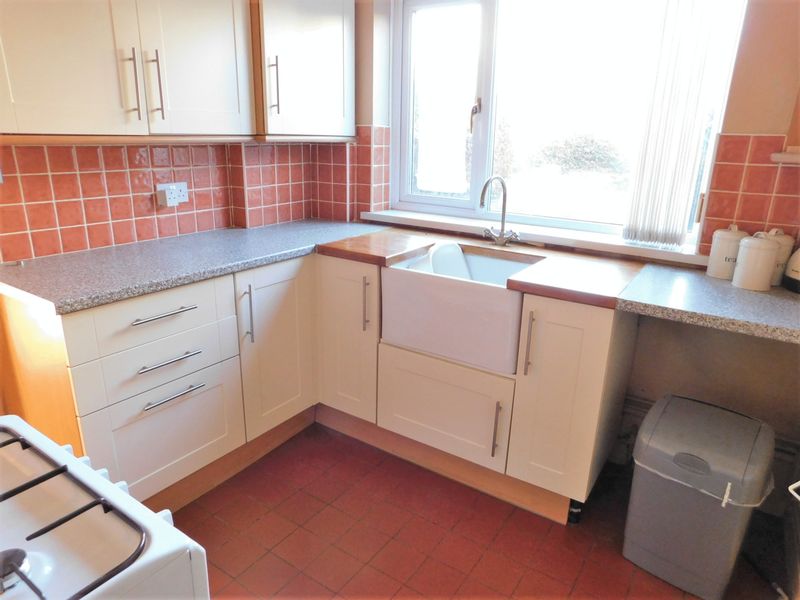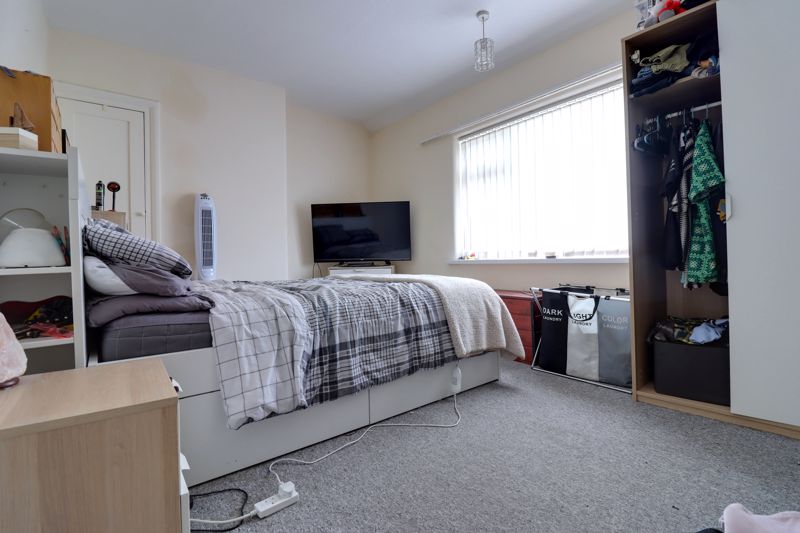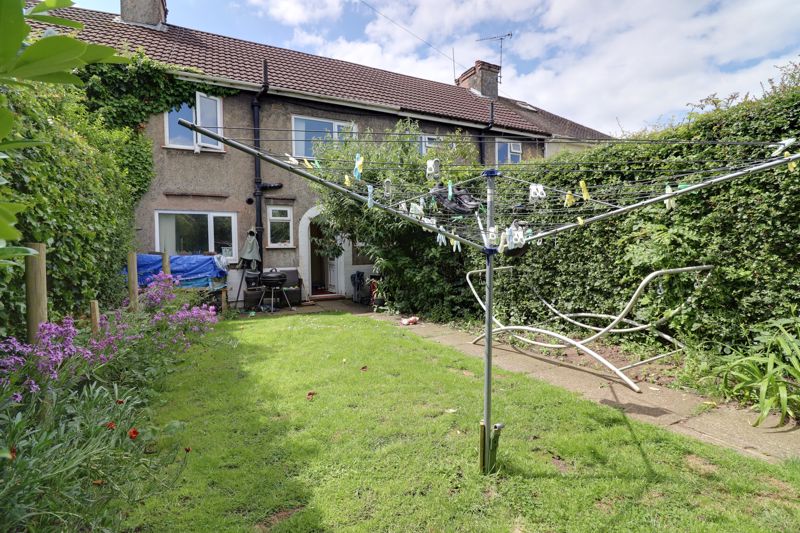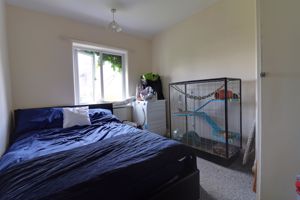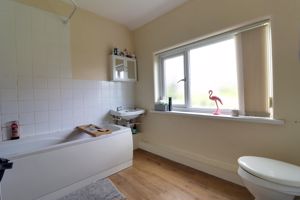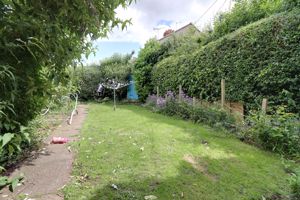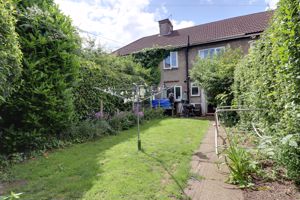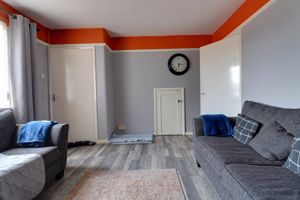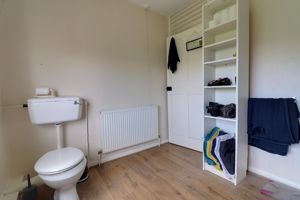Harrowby Street, Stafford
£140,000
Harrowby Street, Stafford, Staffordshire

Click to Enlarge
Please enter your starting address in the form input below.
Please refresh the page if trying an alternate address.
- Spacious Two Bedroom Terraced Home
- Lounge & Kitchen & Guest WC
- Two Double Bedrooms & Large Bathroom
- Close To Stafford Town Centre
- Ideal For First Time Buyers Or Investment
- Driveway, Rear Garden & No Onward Chain
Offered with NO CHAIN, you’ll be eager to snap up this well-presented two-bedroom terraced property, perfect for first-time buyers or investors. Situated close to Stafford Town Centre and a variety of amenities, this home offers both convenience and charm. Inside, you'll find an inviting entrance hall, a cosy living room, a guest WC, and a well-equipped kitchen. The first floor features two comfortable bedrooms and a large, refitted bathroom. Externally, the property boasts a front garden and a private rear garden, providing the perfect spaces for outdoor relaxation and activities. Properties like this don't stay on the market for long, so call us today to arrange your viewing appointment and seize this fantastic opportunity!
Rooms
Entrance Hallway
Having stairs off to the first floor landing.
Lounge
11' 11'' x 13' 10'' (3.63m x 4.22m)
Having picture rail, under stairs storage cupboard and window to the front elevation.
Inner Lobby
Having quarry tiled floor, latch door to under stairs storage cupboard, door to the pantry with shelving, opening into the kitchen and door to the WC.
Guest WC
Comprising low level WC and window to the rear elevation.
Kitchen
8' 7'' x 7' 11'' (2.62m x 2.41m)
Comprising wall mounted units, work top with inset Belfast sink. Base units, space and plumbing for appliances, radiator, quarry tiled floor, splash back tiling and window to the rear elevation.
First Floor Landing
Having access to loft space.
Bedroom One
9' 11'' x 18' 3'' (3.01m x 5.55m)
A substantial double bedroom having two built in cupboards, radiator and window to the front elevation.
Bedroom Two
10' 11'' x 8' 10'' (3.32m x 2.68m)
Radiator, airing cupboard and window to the rear elevation.
Bathroom
7' 8'' x 9' 3'' (2.34m x 2.81m)
A spacious and well presented bathroom comprising bath with mixer tap and shower attachment, low level WC, wash hand basin, laminate floor, radiator, splash back tiling and window to the rear elevation.
Externally
Graveled garden to the front and gated rear access leading to a private rear garden, laid mainly to lawn. With potential to create off road parking.
Location
Stafford ST16 3TY
Dourish & Day - Stafford
Nearby Places
| Name | Location | Type | Distance |
|---|---|---|---|
Useful Links
Stafford Office
14 Salter Street
Stafford
Staffordshire
ST16 2JU
Tel: 01785 223344
Email hello@dourishandday.co.uk
Penkridge Office
4 Crown Bridge
Penkridge
Staffordshire
ST19 5AA
Tel: 01785 715555
Email hellopenkridge@dourishandday.co.uk
Market Drayton
28/29 High Street
Market Drayton
Shropshire
TF9 1QF
Tel: 01630 658888
Email hellomarketdrayton@dourishandday.co.uk
Areas We Cover: Stafford, Penkridge, Stoke-on-Trent, Gnosall, Barlaston Stone, Market Drayton
© Dourish & Day. All rights reserved. | Cookie Policy | Privacy Policy | Complaints Procedure | Powered by Expert Agent Estate Agent Software | Estate agent websites from Expert Agent


