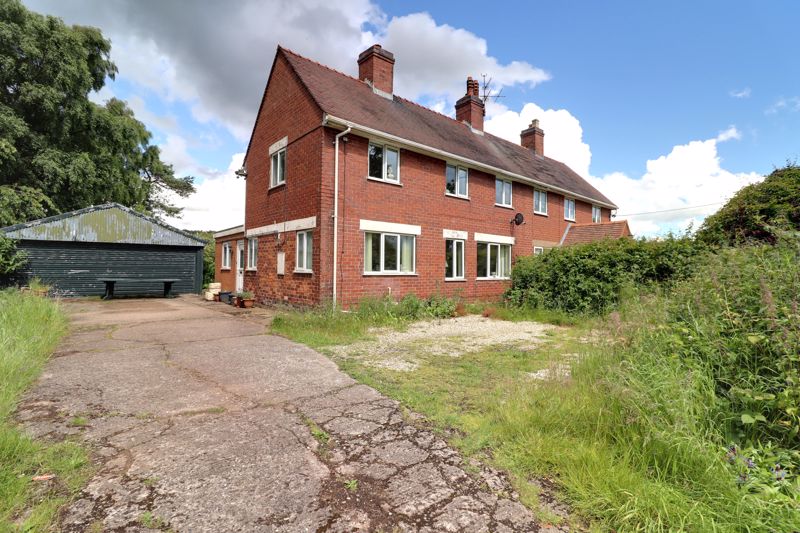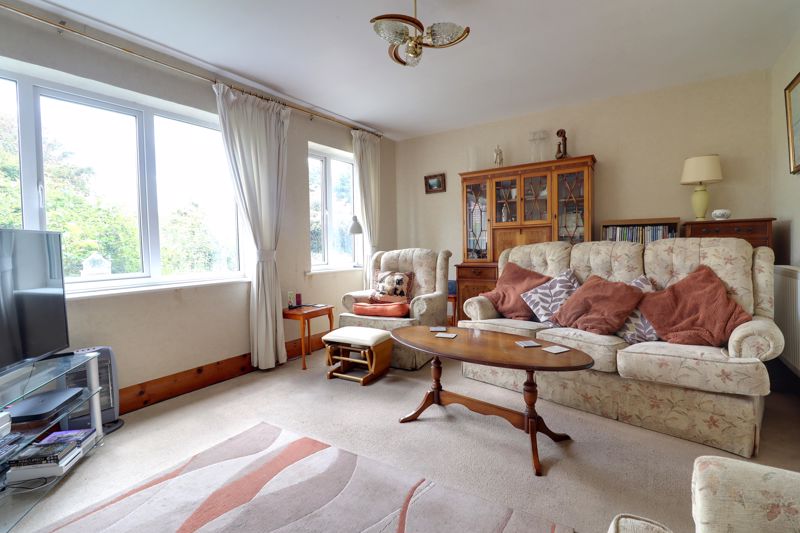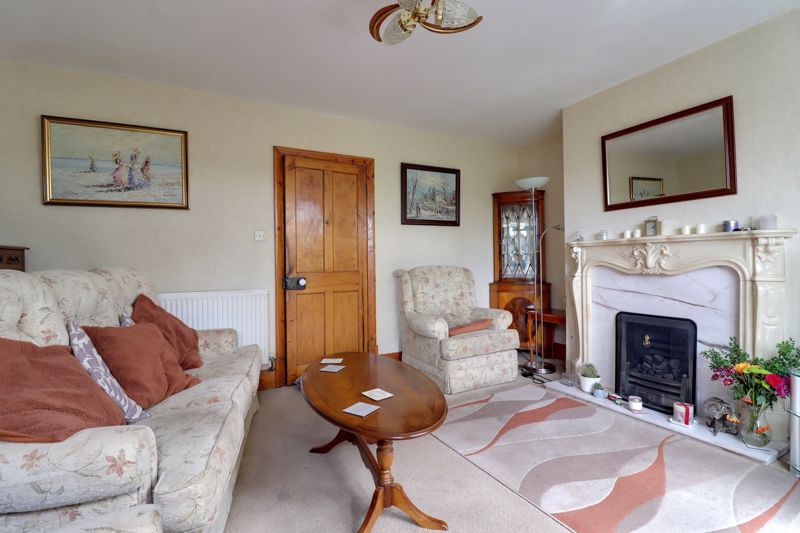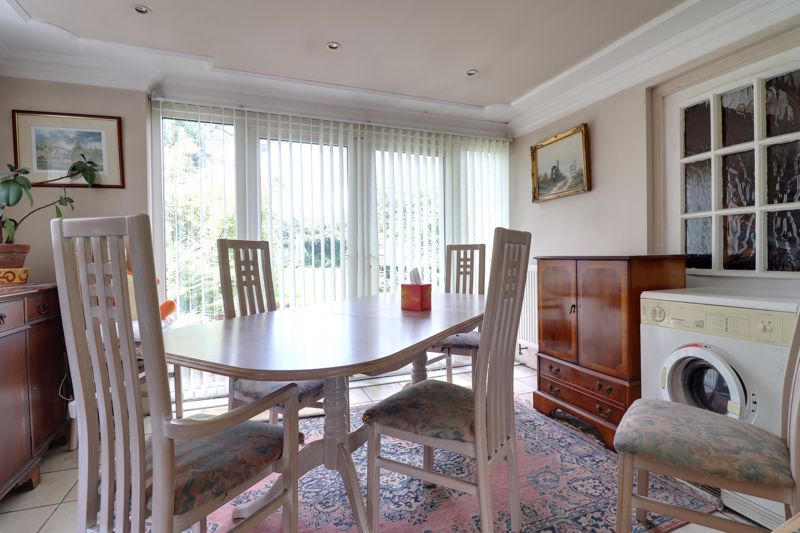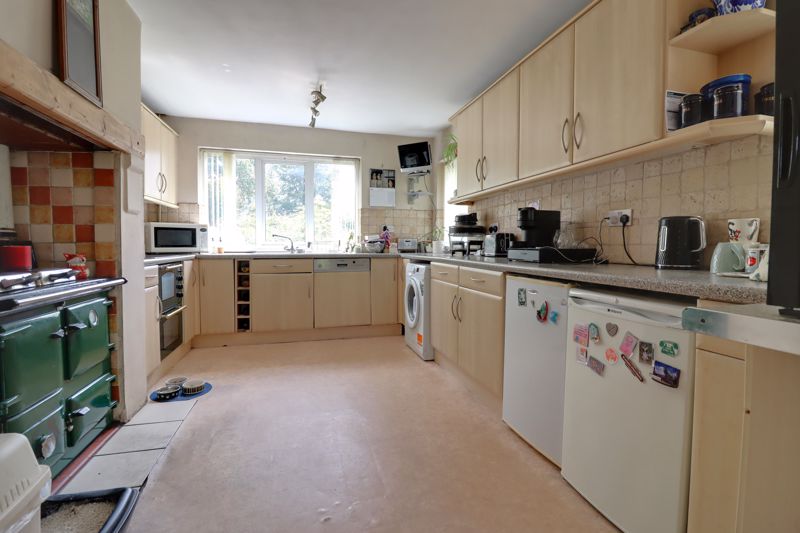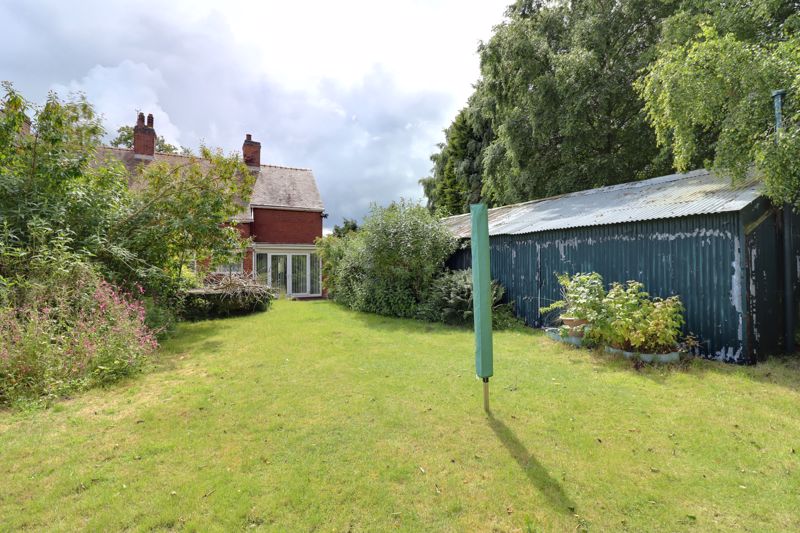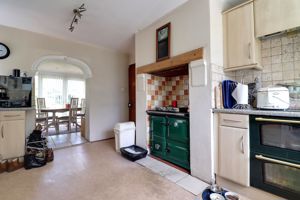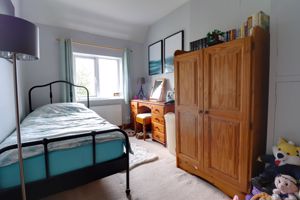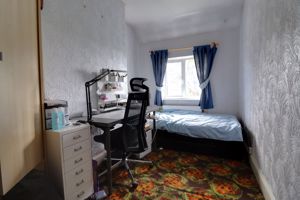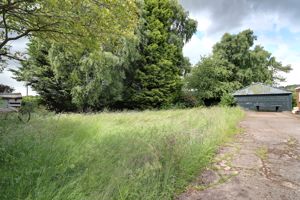Tixall Road, Stafford
£350,000
Tixall Heath Cottages, Tixall Road, Stafford

Click to Enlarge
Please enter your starting address in the form input below.
Please refresh the page if trying an alternate address.
- Three Bedroom Semi Detached Property
- Living Room, Dining Room & Kitchen
- Family Bathroom & Good Size Utility
- Large Plot With A Large Garden & Large Garage
- Located In The Area of Outstanding Natural Beauty
- Some Updating Required
Call us 9AM - 9PM -7 days a week, 365 days a year!
If you’re looking for a property with immense potential that you can truly make your own, then look no further than this three-bedroom semi-detached home. Nestled in a rural countryside area of outstanding natural beauty, this property offers breathtaking views of the surrounding countryside. Step inside to discover a living room, kitchen, dining room, downstairs bathroom, and a utility room. Upstairs, there are three bedrooms, each boasting stunning views of the landscape. Externally, the property is set on a large plot, offering ample space and endless potential for your creative touch. The front garden leads to a large quadruple garage, and the expansive rear garden provides plenty of room for outdoor activities and landscaping ideas. Properties like this rarely come to market, so take full advantage of this fantastic opportunity. Call us today to arrange your viewing!
Rooms
Dining Room
11' 11'' x 10' 3'' (3.64m x 3.12m)
Being accessed through a double glazed entrance door and having a tiled floor, double glazed window to the side elevation and double glazed patio doors giving views and access to the rear garden.
Kitchen
15' 6'' x 10' 6'' (4.73m x 3.21m)
Having a range of matching units extending to base and eye level and fitted work surfaces with an inset stainless steel one and a half bowl sink unit with chrome mixer tap. The Rayburn is included in the sale and in addition, there is a separate double oven, electric hob and cooker hood over and dishwasher. Further appliance space, tiled walls, double glazed windows to the front and side elevations.
Hall
Having stairs to the first floor landing, with understairs storage area, further understairs storage cupboard and radiator.
Living Room
12' 0'' x 15' 10'' (3.66m x 4.83m)
Having a gas fire set within a decorative surround with a marble hearth, radiator and double glazed window to the front elevation.
Utility Room / Guest WC
3' 10'' x 5' 0'' (1.18m x 1.52m)
Having a low level WC, part tiled walls, tiled floor and double glazed window to the rear elevation.
Bathroom
7' 0'' x 8' 8'' (2.13m x 2.65m)
Having a white suite comprised of a panelled bath with electric shower over and glazed screen and a chrome mixer tap with mixer shower attachment, pedestal wash hand basin with chrome mixer tap and close coupled WC. Tiled walls, radiator and double glazed window to the rear elevation.
First Floor Landing
Having a double glazed window to the rear elevation.
Bedroom One
15' 7'' x 10' 10'' (4.74m x 3.29m)
A good-sized main bedroom having a two radiator and double glazed windows to the front and side elevations.
Bedroom Two
12' 1'' x 8' 2'' (3.68m x 2.48m)
A second double bedroom having a radiator and double glazed window to the front elevation.
Bedroom Three
12' 1'' x 7' 7'' (3.68m x 2.32m)
Having a radiator and double glazed window tot he front elevation.
Outside - Front
The property is situated on a prominent corner plot having a large front garden with a double width driveway which leads to the large double garage. The drive provides ample off-road parking for several vehicles.
Large Double Fronted Garage
45' 8'' x 20' 0'' (13.93m x 6.09m)
The large garage provides power and lighting and would make a perfect garage/workshop and has windows to the side and rear elevations
Outside - Rear
Again, a further large rear garden which is mainly laid to lawn with a variety of mature shrubs and trees.
ID Checks
Once an offer is accepted on a property marketed by Dourish & Day estate agents we are required to complete ID verification checks on all buyers and to apply ongoing monitoring until the transaction ends. Whilst this is the responsibility of Dourish & Day we may use the services of MoveButler, to verify Clients’ identity. This is not a credit check and therefore will have no effect on your credit history. You agree for us to complete these checks, and the cost of these checks is £30.00 inc. VAT per buyer. This is paid in advance, when an offer is agreed and prior to a sales memorandum being issued. This charge is non-refundable.
Location
Stafford ST18 0XY
Dourish & Day - Stafford
Nearby Places
| Name | Location | Type | Distance |
|---|---|---|---|
Useful Links
Stafford Office
14 Salter Street
Stafford
Staffordshire
ST16 2JU
Tel: 01785 223344
Email hello@dourishandday.co.uk
Penkridge Office
4 Crown Bridge
Penkridge
Staffordshire
ST19 5AA
Tel: 01785 715555
Email hellopenkridge@dourishandday.co.uk
Market Drayton
28/29 High Street
Market Drayton
Shropshire
TF9 1QF
Tel: 01630 658888
Email hellomarketdrayton@dourishandday.co.uk
Areas We Cover: Stafford, Penkridge, Stoke-on-Trent, Gnosall, Barlaston Stone, Market Drayton
© Dourish & Day. All rights reserved. | Cookie Policy | Privacy Policy | Complaints Procedure | Powered by Expert Agent Estate Agent Software | Estate agent websites from Expert Agent

