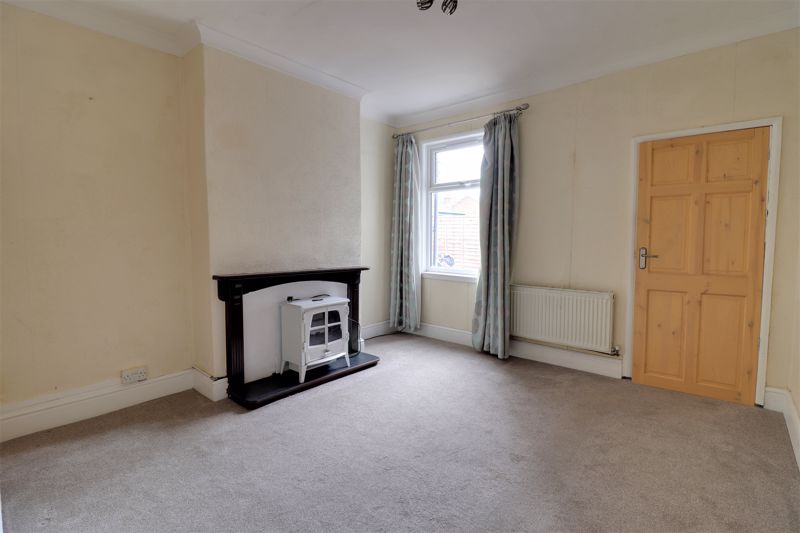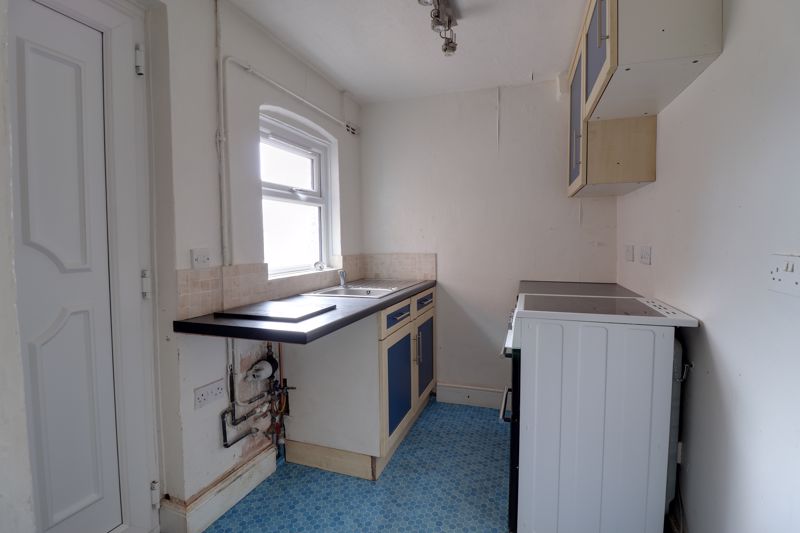Albert Terrace, Stafford
Monthly Rental Of £750
Albert Terrace, Stafford, ST16 3EX

Click to Enlarge
Please enter your starting address in the form input below.
Please refresh the page if trying an alternate address.
- Deceptively spacious mid-terraced property within walking distance of the Town Centre
- Two reception rooms
- Two double bedrooms
- Fitted kitchen & bathroom
- On street parking & enclosed rear garden
- Deposit £750/ Holding Deposit £173/ Council Tax Band A
Deceptively spacious terraced property within walking distance of the town centre! Ground floor comprises of two good sized reception rooms and kitchen with freestanding cooker. Upstairs there are two double bedrooms and family bathroom with shower over bath. On street parking to the front and gravelled garden to the rear. Call now to arrange your viewing!
Dourish and Day charge no tenancy
application, administration, credit check, inventory or legal document fees as
per The Tenant Fees Act 2019. The tenant is expected to pay rent as per the
terms of the tenancy agreement and a deposit prior to moving into a
property.
A holding deposit of no more than 1 weeks rent will be
requested and a date by which the agreement needs to be completed will be set
when you apply to rent a property. In the event that the deadline for the
agreement is not met the holding deposit will become refundable unless one of
the events listed in Schedule 2 of the Tenant Fees Act 2019 occurs.
Dourish and Day reserve the right to charge
during the tenancy where the tenant fails a contractual obligation or breaches
the terms of the tenancy, for example the replacement of lost keys or missed
contractor appointments. A draft tenancy agreement will be made available to
all tenants to review prior to a holding deposit being taken which details your contractual
obligations.
Redress and Client Money Protection
Letting Agents are required to be a member of a redress scheme. We belong to the following property redress scheme Property Ombudsman Service and you can seek redress by writing to the scheme at:
Address: Milford House, 43-55 Milford Street, Salisbury, Wiltshire, SP1 2BP
Telephone no: 01722 333306
Website: https://www.tpos.co.uk/
Before a complaint can be escalated to the redress scheme, clients are initially required to go through our complaints procedure, a copy of which is available upon request.
From 1 April 2019 letting agents are required to have Client Money Protection. Our provider is Propertymark Client Money Protection. A copy of our Client Money Protection Certificate is available upon request or on our website.
Rooms
Sitting Room
10' 11'' x 11' 7'' (3.32m x 3.52m)
Being accessed through a double glazed composite entrance door and having a decorative fireplace, radiator and double glazed window to the front elevation.
Lobby
With stairs leading to the first floor.
Living Room
11' 7'' x 11' 7'' (3.53m x 3.52m)
With a decorative fireplace, under stairs cupboard, radiator and double glazed window to the rear elevation.
Kitchen
8' 3'' x 6' 1'' (2.51m x 1.85m)
Having fitted work surfaces with inset sink drainer unit and mixer tap. Range of units extending to base and eye level. spaces for a variety of appliances, radiator and double glazed window to the side elevation and a UPVC door leading to the rear garden.
First Floor Landing
With doors leading off to Bedrooms 1 & 2.
Bedroom 1
10' 11'' x 11' 8'' (3.32m x 3.56m)
A large double bedroom with a radiator and double glazed window to the front elevation.
Bedroom 2
11' 9'' x 11' 7'' (3.57m x 3.54m)
Having an ornamental tiled fireplace, radiator and double glazed window to the rear elevation. A sliding door leads to:
Bathroom
8' 2'' max x 8' 1'' (2.48m max x 2.46m)
With a suite which includes: Panelled bath with shower over, pedestal wash hand basin and WC. Built-in storage cupboard housing the gas central boiler, tiled effect floor, radiator and double glazed window to the rear elevation.
Externally
There is a paved and gravelled rear garden which has a shared right of way for pedestrian access. On street parking to the front.
Tenant Information
DEPOSIT - £750 THE DEPOSIT WILL BE LODGED WITH AN APPROVED DEPOSIT SCHEME FOR THE DURATION OF THE TENANCY. HOLDING DEPOSIT £ 173 WHEN AN APPLICANT HAS APPLIED AND THE TENANCY MOVE IN DATE HAS BEEN AGREED WITH THE LANDLORD WE WILL SEND BOTH PARTIES A CONTRACTUAL AGREEMENT AND REQUEST A HOLDING DEPOSIT EQUIVALENT TO ONE WEEKS RENT (THE CONTRACTUAL AGREEMENT WILL PROVIDE DETAILS OF THE TERMS ASSOCIATED WITH THIS). THIS AMOUNT WILL THEN BE DEDUCTED FROM THE FINAL DEPOSIT BALANCE SOUGHT PRIOR TO MOVE IN. SERVICES THE OCCUPIER IS RESPONSIBLE FOR ALL UTILITIES ASSOCIATED WITH THE PROPERTY INCLUDING, COUNCIL TAX, WATER, ELECTRIC, (GAS OR OIL) AND ANY LOCAL AUTHORITY WASTE SCHEMES. OCCUPIERS SHOUD ARRANGE THEIR OWN PHONELINE/BROADBAND. DOURISH AND DAY LETTINGS LIMITED ARE MEMBERS OF PROPERTYMARK CLIENT MONEY PROTECTION SCHEME & MEMBERS OF THE PROPERTY OMBUDSMAN SCHEME.
Location
Stafford ST16 3EX
Dourish & Day - Stafford
Nearby Places
| Name | Location | Type | Distance |
|---|---|---|---|
Useful Links
Stafford Office
14 Salter Street
Stafford
Staffordshire
ST16 2JU
Tel: 01785 223344
Email hello@dourishandday.co.uk
Penkridge Office
4 Crown Bridge
Penkridge
Staffordshire
ST19 5AA
Tel: 01785 715555
Email hellopenkridge@dourishandday.co.uk
Market Drayton
28/29 High Street
Market Drayton
Shropshire
TF9 1QF
Tel: 01630 658888
Email hellomarketdrayton@dourishandday.co.uk
Areas We Cover: Stafford, Penkridge, Stoke-on-Trent, Gnosall, Barlaston Stone, Market Drayton
© Dourish & Day. All rights reserved. | Cookie Policy | Privacy Policy | Complaints Procedure | Powered by Expert Agent Estate Agent Software | Estate agent websites from Expert Agent


























