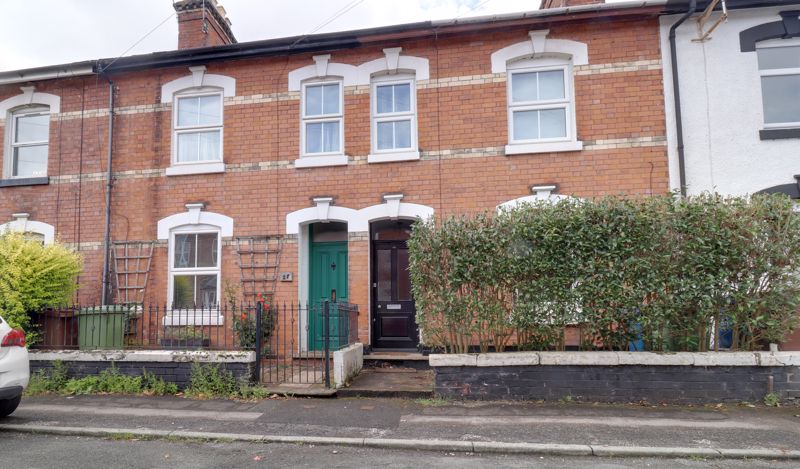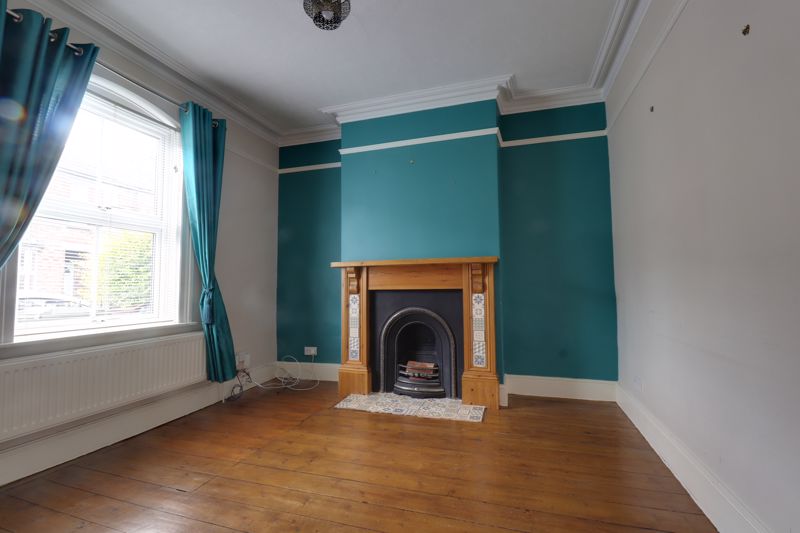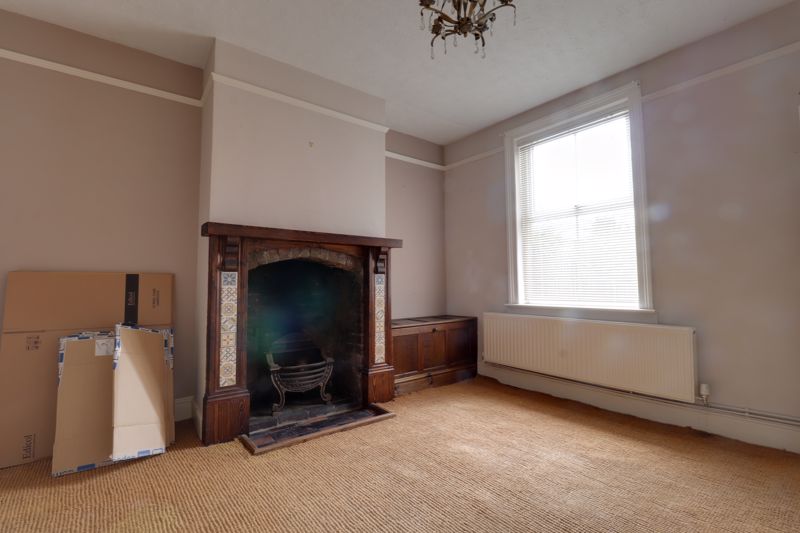Ingestre Road, Stafford
Monthly Rental Of £900
Ingestre Road, Stafford

Please enter your starting address in the form input below.
Please refresh the page if trying an alternate address.
- Two Bedroom Victorian Terrace
- Having A Wealth Of Original Features
- Enclosed Rear Garden
- Walking Distance To Town Centre
- Available April 2025
- Deposit £900/ Holding Deposit £207/ Council Tax Band A
A lovely two bedroom Victorian terraced property with a private rear garden, situated within walking distance to Stafford Town Centre and a comprehensive range of shops and amenities. Internally comprising entrance hallway with the original Minton tiled floor, lounge with decorative fireplace, dining/sitting room with decorative fireplace, cellar and kitchen. To the first floor there are two spacious double bedrooms and a large bathroom. Externally the rear garden is gravelled for easy maintenance and has well stocked borders. Available April 2025, call now to book your viewing!
Dourish and Day charge no tenancy
application, administration, credit check, inventory or legal document fees as
per The Tenant Fees Act 2019. The tenant is expected to pay rent as per the
terms of the tenancy agreement and a deposit prior to moving into a
property.
A holding deposit of no more than 1 weeks rent will be
requested and a date by which the agreement needs to be completed will be set
when you apply to rent a property. In the event that the deadline for the
agreement is not met the holding deposit will become refundable unless one of
the events listed in Schedule 2 of the Tenant Fees Act 2019 occurs.
Dourish and Day reserve the right to charge
during the tenancy where the tenant fails a contractual obligation or breaches
the terms of the tenancy, for example the replacement of lost keys or missed
contractor appointments. A draft tenancy agreement will be made available to
all tenants to review prior to a holding deposit being taken which details your contractual
obligations.
Redress and Client Money Protection
Letting Agents are required to be a member of a redress scheme. We belong to the following property redress scheme Property Ombudsman Service and you can seek redress by writing to the scheme at:
Address: Milford House, 43-55 Milford Street, Salisbury, Wiltshire, SP1 2BP
Telephone no: 01722 333306
Website: https://www.tpos.co.uk/
Before a complaint can be escalated to the redress scheme, clients are initially required to go through our complaints procedure, a copy of which is available upon request.
From 1 April 2019 letting agents are required to have Client Money Protection. Our provider is Propertymark Client Money Protection. A copy of our Client Money Protection Certificate is available upon request or on our website.
Rooms
External Front
Gated access
Entrance Hallway
With Minton tiled flooring, radiator, stairs to first floor, doors leading to lounge and dining room
Lounge
12' 1'' x 11' 3'' (3.681m x 3.432m)
Having original ornamental fireplace, picture rail, wooden flooring and radiator.
Dining Room
13' 2'' x 12' 5'' (4.020m x 3.797m)
Having original ornamental fireplace, picture rail, built-in storage, radiator, door leading to inner hallway.
Cellar
Accessed from the inner hallway with lighting and power.
Kitchen
11' 1'' x 7' 11'' (3.390m x 2.421m)
Having a range of modern units, gas hob with extractor over, single electric oven, free standing fridge freezer, free standing washing machine, tiled floor, radiator and door leading to the rear garden.
First Floor Landing
Family Bathroom
10' 1'' x 7' 11'' (3.079m x 2.418m)
Having white suite comprising corner bath with shower over, bowl style sink with vanity unit, W.C., storage cupboard, heated towel rail and laminate flooring.
Bedroom One
14' 1'' x 11' 3'' (4.301m x 3.421m)
Having duel aspect windows, two double built-in wardrobes with cupboard space above, radiator and wooden flooring.
Bedroom Two
13' 3'' x 10' 2'' (4.026m x 3.110m)
Having wooden flooring and radiator.
External Rear
The rear garden is gravelled for easy maintenance and has well stocked borders, shed and gated access to the rear.
Tenant Information
DEPOSIT - £900 THE DEPOSIT WILL BE LODGED WITH AN APPROVED DEPOSIT SCHEME FOR THE DURATION OF THE TENANCY. HOLDING DEPOSIT £ 207 WHEN AN APPLICANT HAS APPLIED AND THE TENANCY MOVE IN DATE HAS BEEN AGREED WITH THE LANDLORD WE WILL SEND BOTH PARTIES A CONTRACTUAL AGREEMENT AND REQUEST A HOLDING DEPOSIT EQUIVALENT TO ONE WEEKS RENT (THE CONTRACTUAL AGREEMENT WILL PROVIDE DETAILS OF THE TERMS ASSOCIATED WITH THIS). THIS AMOUNT WILL THEN BE DEDUCTED FROM THE FINAL DEPOSIT BALANCE SOUGHT PRIOR TO MOVE IN. SERVICES THE OCCUPIER IS RESPONSIBLE FOR ALL UTILITIES ASSOCIATED WITH THE PROPERTY INCLUDING, COUNCIL TAX, WATER, ELECTRIC, (GAS OR OIL) AND ANY LOCAL AUTHORITY WASTE SCHEMES. OCCUPIERS SHOUD ARRANGE THEIR OWN PHONELINE/BROADBAND. DOURISH AND DAY LETTINGS LIMITED ARE MEMBERS OF PROPERTYMARK CLIENT MONEY PROTECTION SCHEME & MEMBERS OF THE PROPERTY OMBUDSMAN SCHEME
Location
Stafford ST17 4DJ
Dourish & Day - Stafford
Nearby Places
| Name | Location | Type | Distance |
|---|---|---|---|
Useful Links
Stafford Office
14 Salter Street
Stafford
Staffordshire
ST16 2JU
Tel: 01785 223344
Email hello@dourishandday.co.uk
Penkridge Office
4 Crown Bridge
Penkridge
Staffordshire
ST19 5AA
Tel: 01785 715555
Email hellopenkridge@dourishandday.co.uk
Market Drayton
28/29 High Street
Market Drayton
Shropshire
TF9 1QF
Tel: 01630 658888
Email hellomarketdrayton@dourishandday.co.uk
Areas We Cover: Stafford, Penkridge, Stoke-on-Trent, Gnosall, Barlaston Stone, Market Drayton
© Dourish & Day. All rights reserved. | Cookie Policy | Privacy Policy | Complaints Procedure | Powered by Expert Agent Estate Agent Software | Estate agent websites from Expert Agent




























